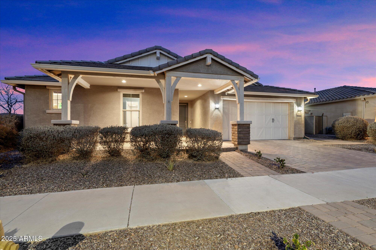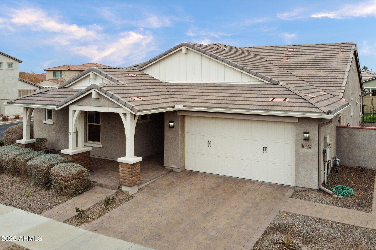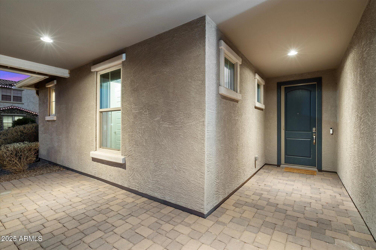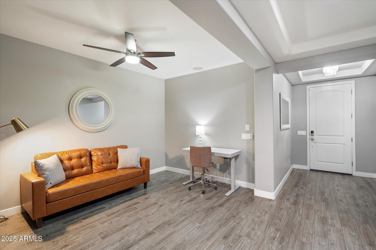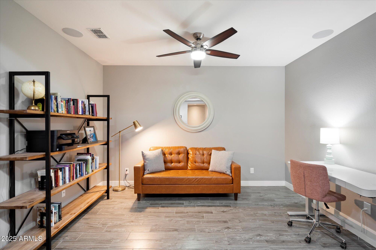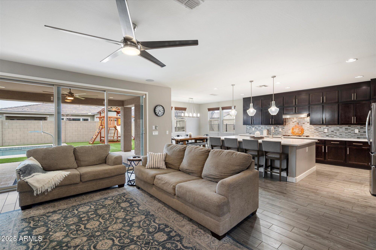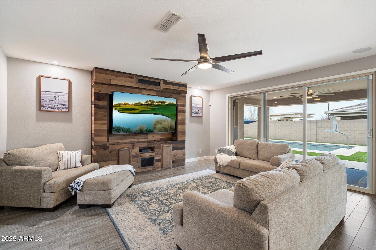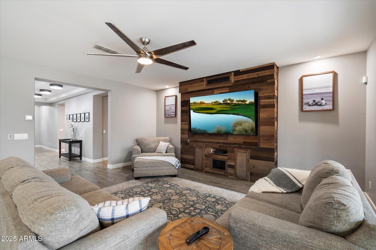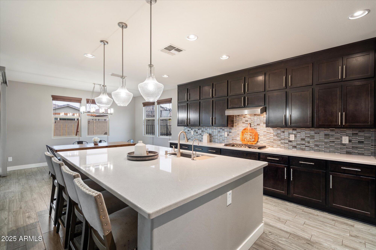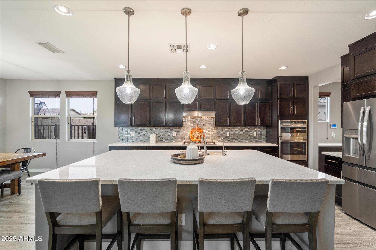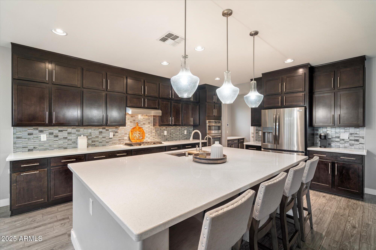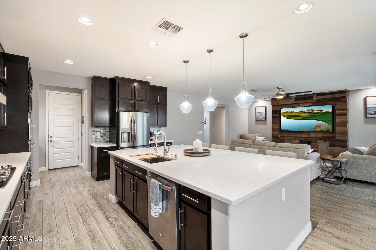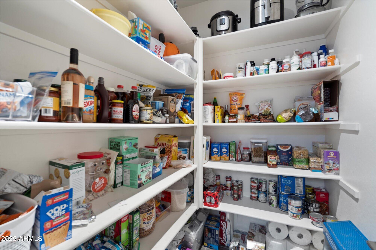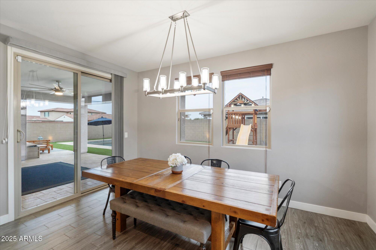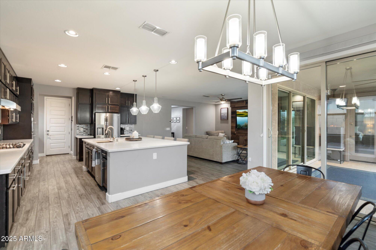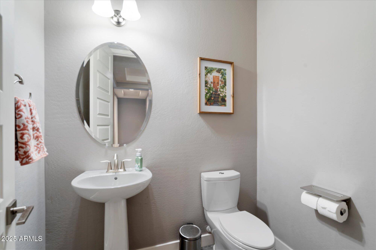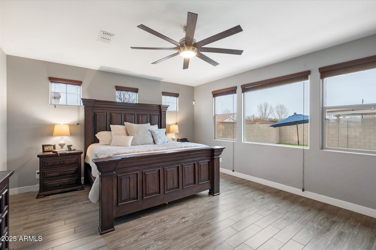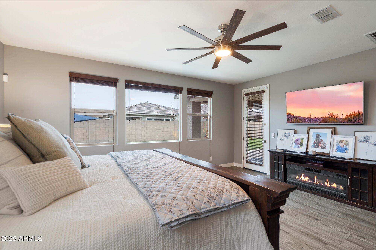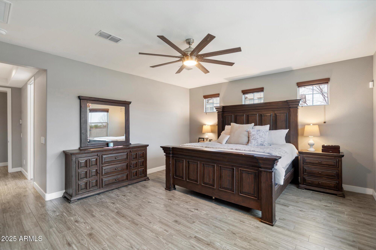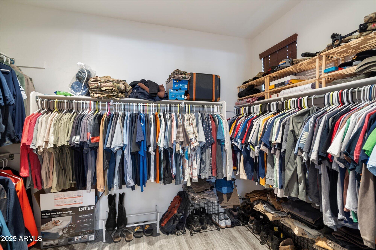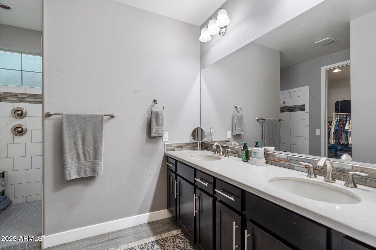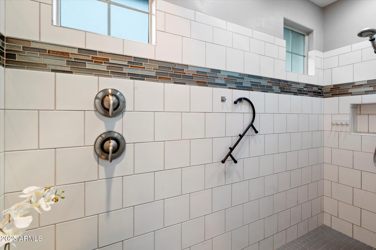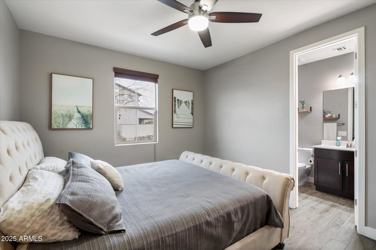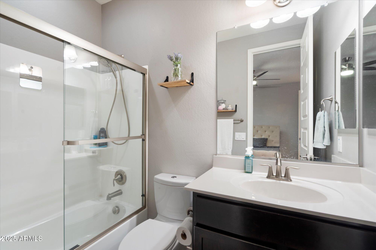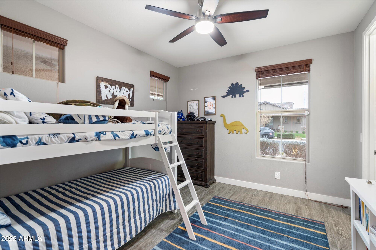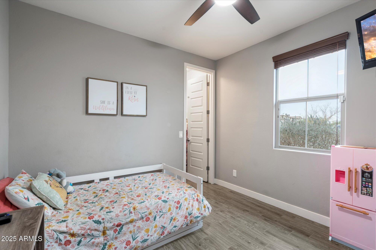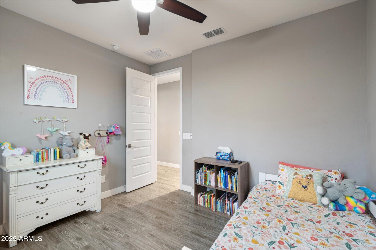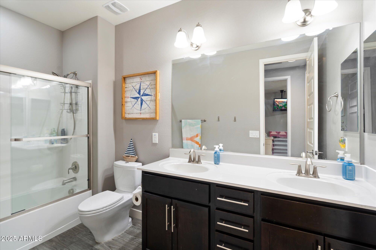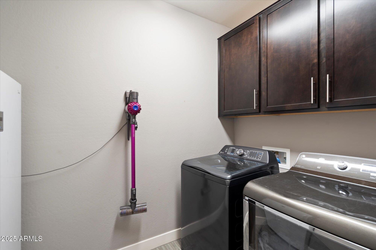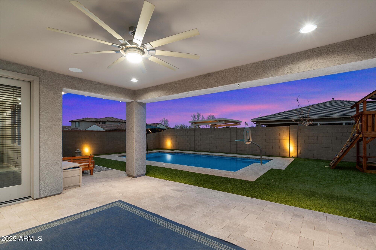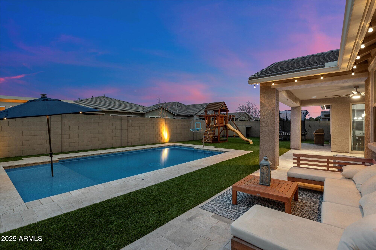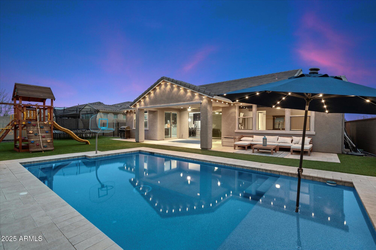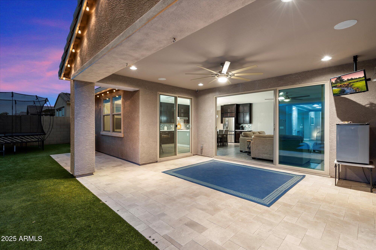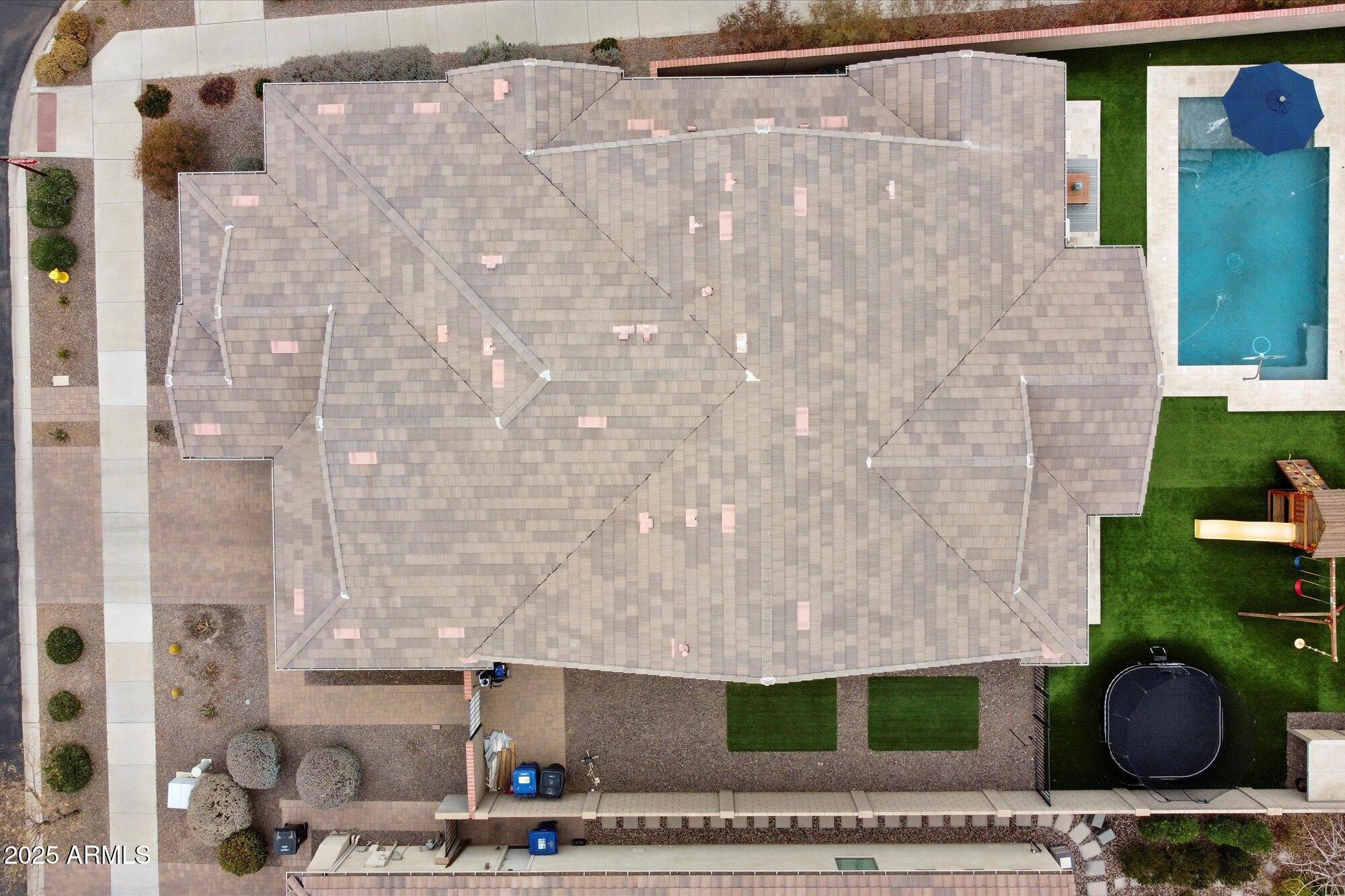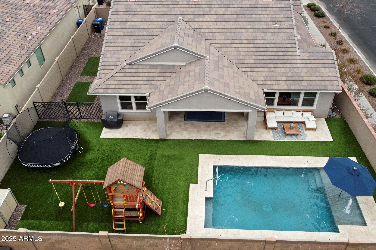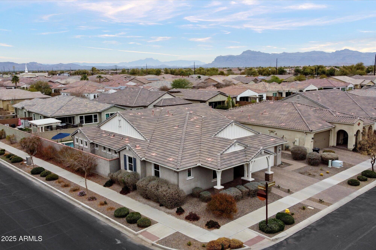$925,000 - 10702 E Sheffield Drive, Mesa
- 4
- Bedrooms
- 4
- Baths
- 2,657
- SQ. Feet
- 0.27
- Acres
Located in prestigious Eastmark, this spacious home sits on a premium corner lot with an oversized yard, private pool with Baja step and water feature, and low-maintenance artificial turf with travertine decking—perfect for relaxing and entertaining. Inside, the chef's kitchen features double-stacked cabinets, quartz countertops, a designer backsplash, a grand island, a breakfast bar, and an R/O system. The open great room and dining area provide seamless flow, while a private office/den offers a dedicated workspace. Each bedroom includes a walk-in closet, with the primary suite featuring patio access, a spa-like bath with a rain shower, and Toto toilets. A junior suite adds extra flexibility. Smart home features include a doorbell camera, app-controlled lighting, sound, and pool functions. Additional highlights: surround sound in key areas, security system, pre-wired cable/internet, and a garage with epoxy flooring, EV charging, overhead storage, and a gas hot water heater. Residents enjoy Eastmark's top-rated amenities, including a community pool, splash pad, walking trails, sports courts, parks, and food truck events, with easy access to major freeways and employment hubs.
Essential Information
-
- MLS® #:
- 6819762
-
- Price:
- $925,000
-
- Bedrooms:
- 4
-
- Bathrooms:
- 4.00
-
- Square Footage:
- 2,657
-
- Acres:
- 0.27
-
- Year Built:
- 2016
-
- Type:
- Residential
-
- Sub-Type:
- Single Family - Detached
-
- Style:
- Ranch
-
- Status:
- Active
Community Information
-
- Address:
- 10702 E Sheffield Drive
-
- Subdivision:
- EASTMARK DEVELOPMENT UNIT 7 NORTH PARCELS 7-6 THRU
-
- City:
- Mesa
-
- County:
- Maricopa
-
- State:
- AZ
-
- Zip Code:
- 85212
Amenities
-
- Amenities:
- Community Spa Htd, Community Pool, Community Media Room, Playground, Biking/Walking Path, Clubhouse
-
- Utilities:
- SRP,SW Gas3
-
- Parking Spaces:
- 6
-
- Parking:
- Electric Door Opener, Separate Strge Area, Tandem
-
- # of Garages:
- 3
-
- Has Pool:
- Yes
-
- Pool:
- Variable Speed Pump, Fenced, Private
Interior
-
- Interior Features:
- Breakfast Bar, 9+ Flat Ceilings, Drink Wtr Filter Sys, No Interior Steps, Kitchen Island, Pantry, 2 Master Baths, 3/4 Bath Master Bdrm, High Speed Internet, Smart Home, Granite Counters
-
- Heating:
- Natural Gas
-
- Cooling:
- Ceiling Fan(s), Programmable Thmstat, Refrigeration
-
- Fireplaces:
- None
-
- # of Stories:
- 1
Exterior
-
- Exterior Features:
- Covered Patio(s), Playground, Patio
-
- Lot Description:
- Corner Lot, Synthetic Grass Back, Auto Timer H2O Front, Natural Desert Front
-
- Windows:
- Dual Pane, Low-E
-
- Roof:
- Tile
-
- Construction:
- Painted, Stucco, Frame - Wood
School Information
-
- District:
- Queen Creek Unified District
-
- Elementary:
- Queen Creek Elementary School
-
- Middle:
- Queen Creek Junior High School
-
- High:
- Queen Creek High School
Listing Details
- Listing Office:
- Russ Lyon Sotheby's International Realty
