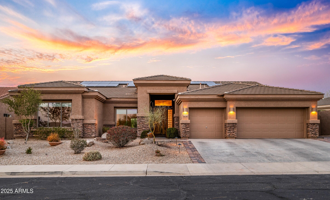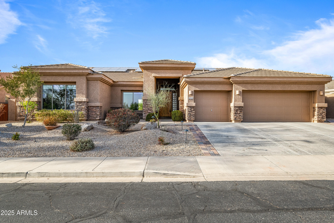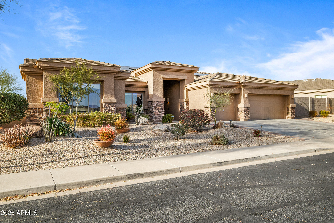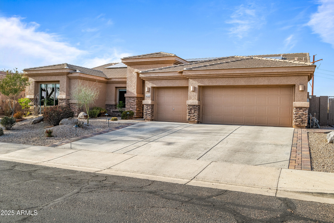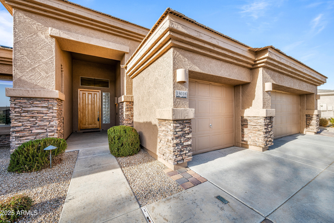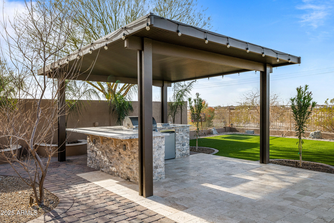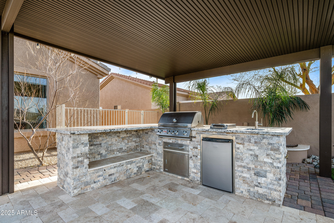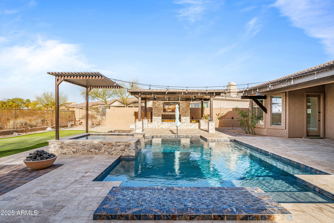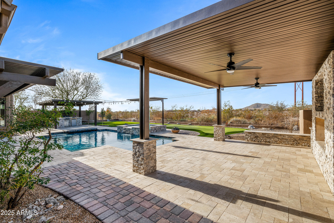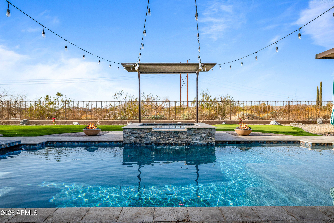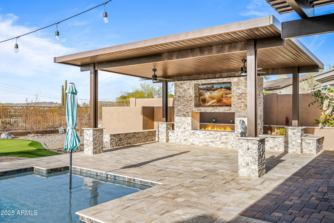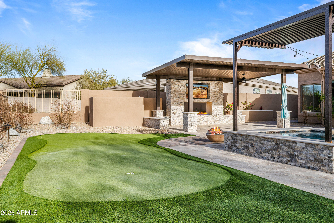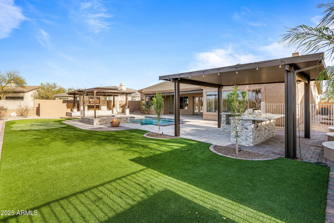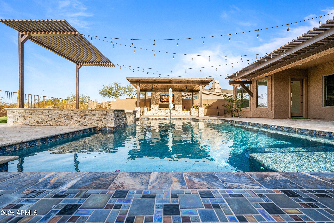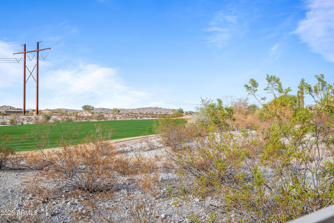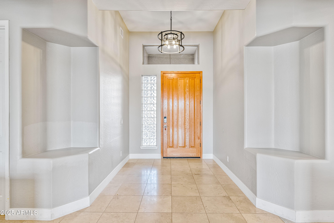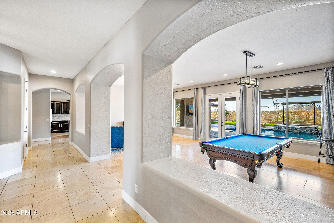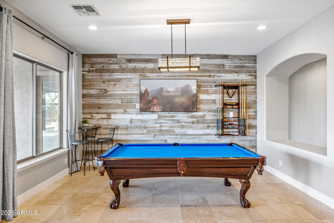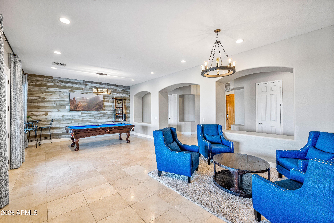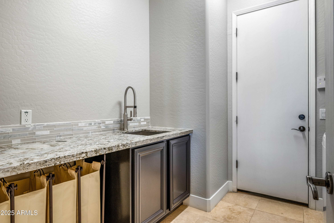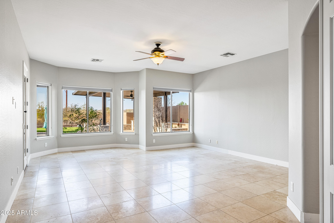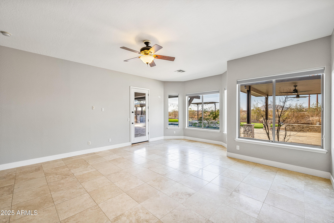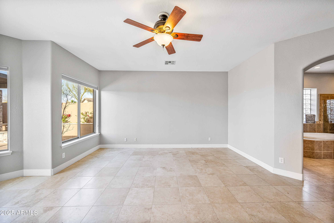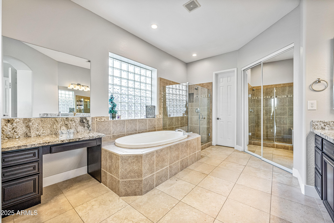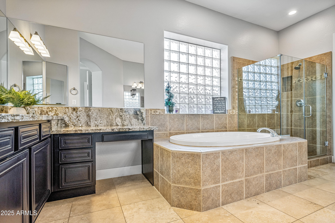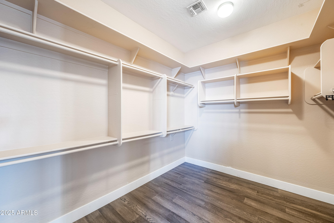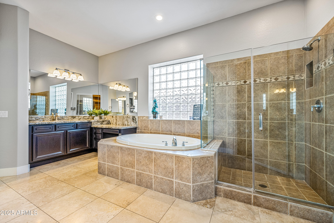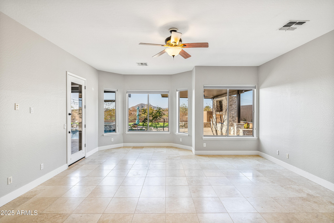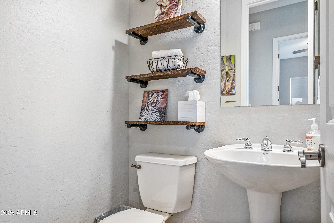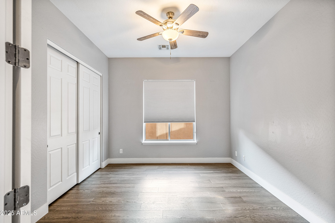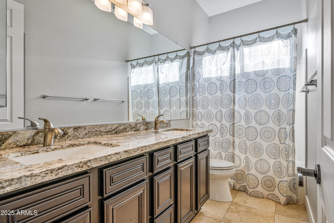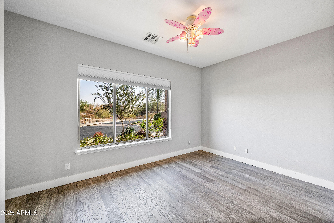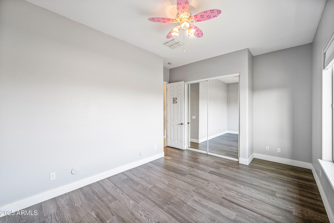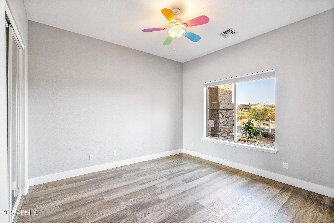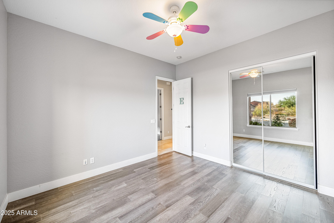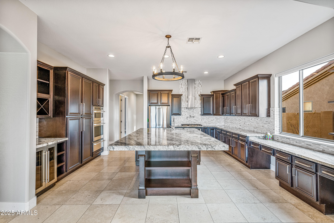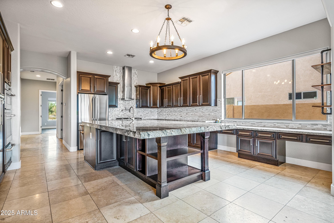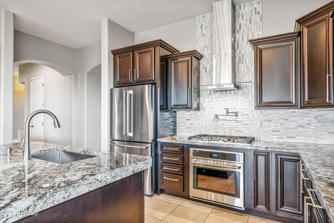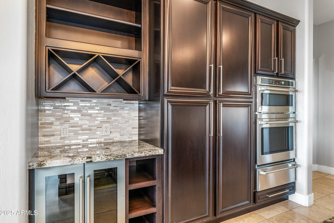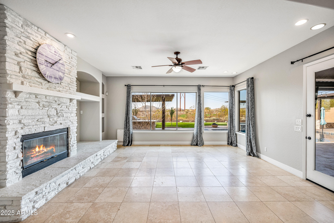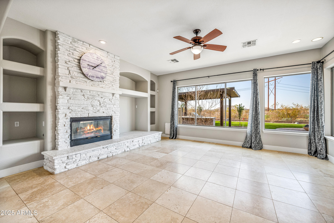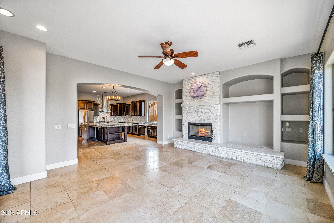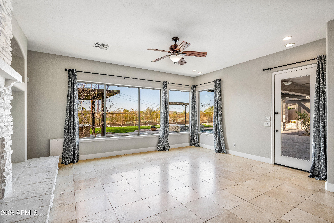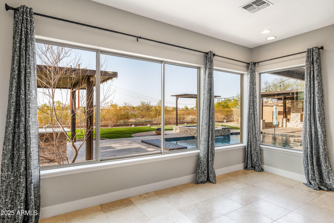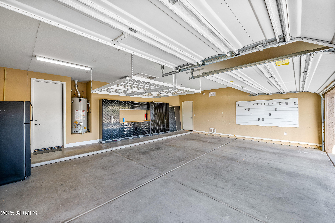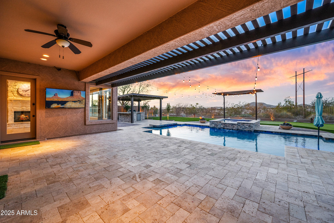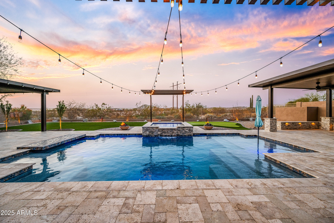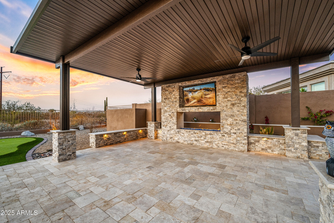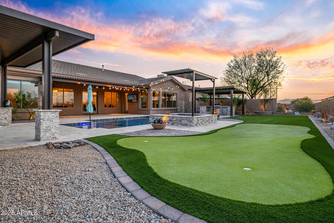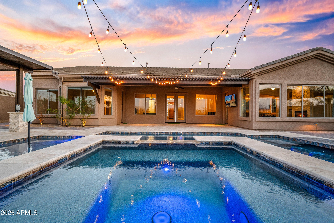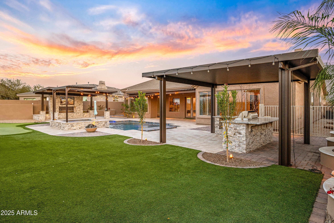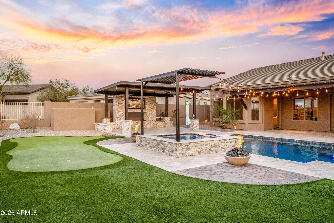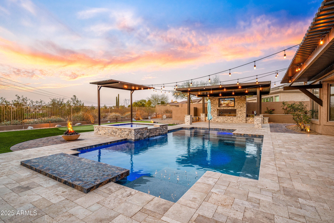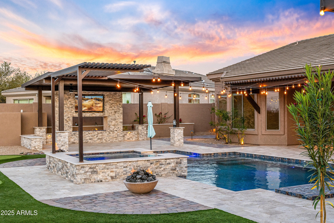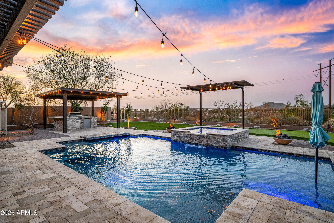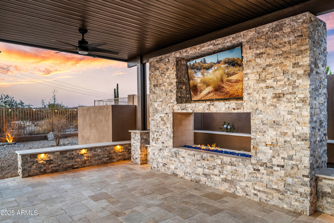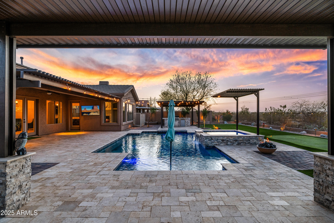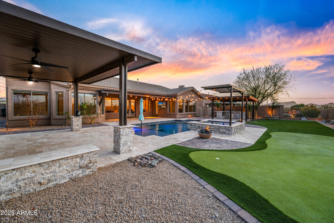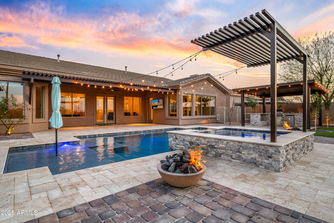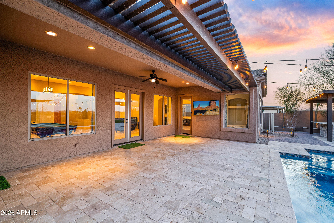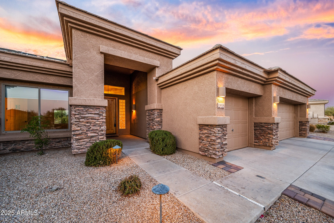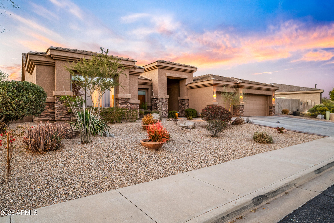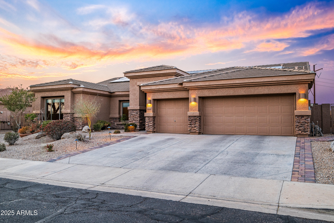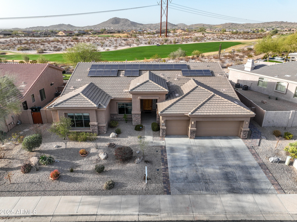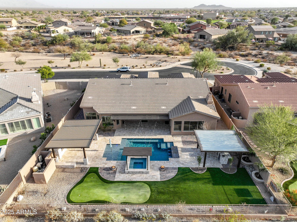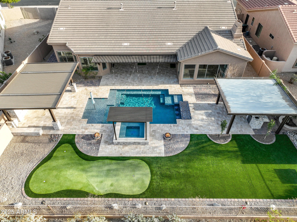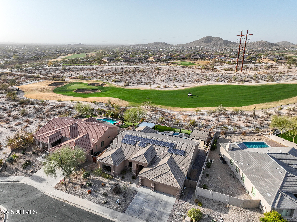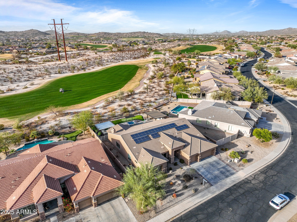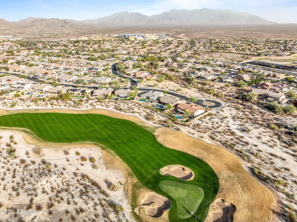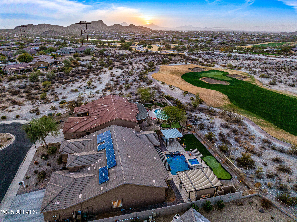$919,000 - 13018 S 177th Lane, Goodyear
- 4
- Bedrooms
- 3
- Baths
- 3,212
- SQ. Feet
- 0.28
- Acres
Luxury remodel with a stunning pool and backyard on the 12th green of the coveted Golf Course of Estrella. Complete with travertine floors throughout including the very spacious primary suite, granite counters, refinished cabinetry, upgraded kitchen appliances, engineered hardwood in secondary bedrooms, and VIEWS from nearly every area indoors. Backyard boasts several covered areas/pergolas, fire features, built in BBQ, putting green, turf, travertine pavers, and ample lighting. Entertain guests in and around a lavish pool/spa with a large baja step, water feature, bar top, in water seats, and breathtaking mountain/golf/sunset views. Out front is a private cul-de-sac w/ mountain/sunrise views. Solar is owned outright. Enjoy all the amenities of Estrella. Owner/agent 4th bedroom has double doors and can easily be used as an office. New solar inverter installed 9/27/24, solar generation beginning after that time.
Essential Information
-
- MLS® #:
- 6819813
-
- Price:
- $919,000
-
- Bedrooms:
- 4
-
- Bathrooms:
- 3.00
-
- Square Footage:
- 3,212
-
- Acres:
- 0.28
-
- Year Built:
- 2004
-
- Type:
- Residential
-
- Sub-Type:
- Single Family - Detached
-
- Status:
- Active
Community Information
-
- Address:
- 13018 S 177th Lane
-
- Subdivision:
- ESTRELLA MOUNTAIN RANCH PARCEL 91
-
- City:
- Goodyear
-
- County:
- Maricopa
-
- State:
- AZ
-
- Zip Code:
- 85338
Amenities
-
- Amenities:
- Gated Community, Pickleball Court(s), Community Pool Htd, Community Pool, Lake Subdivision, Community Media Room, Golf, Tennis Court(s), Playground, Biking/Walking Path, Clubhouse, Fitness Center
-
- Utilities:
- APS,SW Gas3
-
- Parking Spaces:
- 6
-
- Parking:
- Dir Entry frm Garage, Electric Door Opener
-
- # of Garages:
- 3
-
- View:
- Mountain(s)
-
- Has Pool:
- Yes
-
- Pool:
- Play Pool, Variable Speed Pump, Heated, Private
Interior
-
- Interior Features:
- Master Downstairs, Eat-in Kitchen, Breakfast Bar, 9+ Flat Ceilings, Drink Wtr Filter Sys, No Interior Steps, Soft Water Loop, Kitchen Island, Pantry, Double Vanity, Full Bth Master Bdrm, Separate Shwr & Tub, High Speed Internet, Granite Counters
-
- Heating:
- Electric
-
- Cooling:
- Ceiling Fan(s), Programmable Thmstat, Refrigeration
-
- Fireplace:
- Yes
-
- Fireplaces:
- 2 Fireplace, Exterior Fireplace, Fire Pit, Family Room, Gas
-
- # of Stories:
- 1
Exterior
-
- Exterior Features:
- Covered Patio(s), Playground, Gazebo/Ramada, Patio, Private Street(s), Private Yard, Built-in Barbecue
-
- Lot Description:
- Sprinklers In Rear, Sprinklers In Front, Desert Back, Desert Front, On Golf Course, Cul-De-Sac, Gravel/Stone Front, Gravel/Stone Back, Synthetic Grass Back, Auto Timer H2O Front, Auto Timer H2O Back
-
- Windows:
- Dual Pane, Vinyl Frame
-
- Roof:
- Concrete
-
- Construction:
- Painted, Stucco, Stone, Frame - Wood
School Information
-
- District:
- Buckeye Union High School District
-
- Elementary:
- Westar Elementary School
-
- Middle:
- Westar Elementary School
-
- High:
- Estrella Foothills High School
Listing Details
- Listing Office:
- Realty One Group Az
