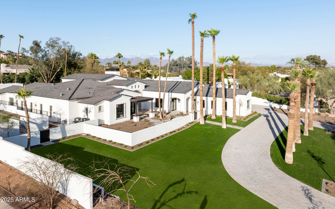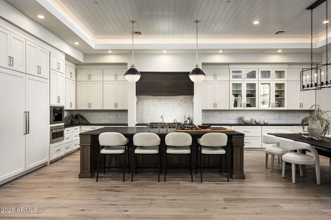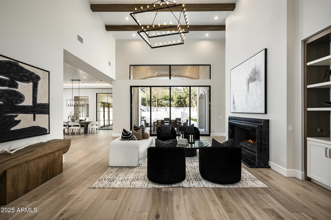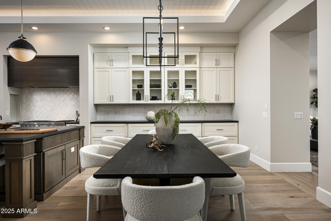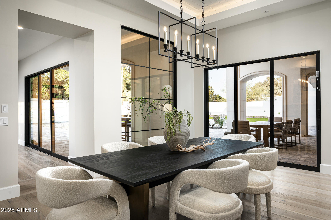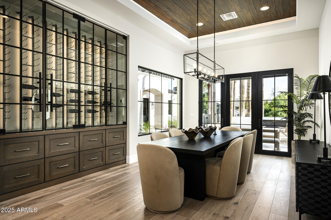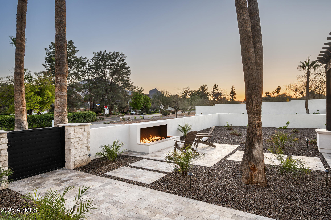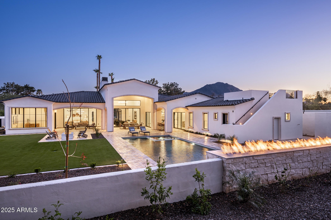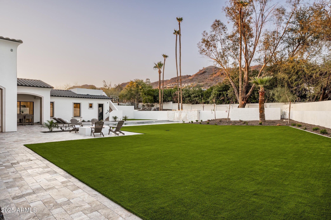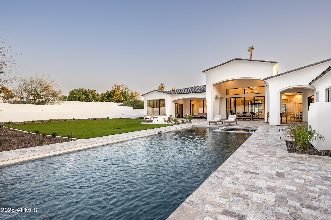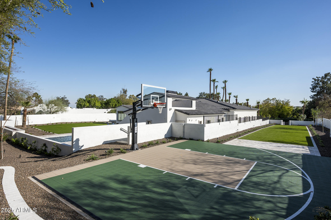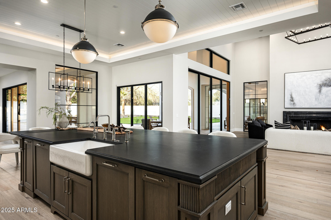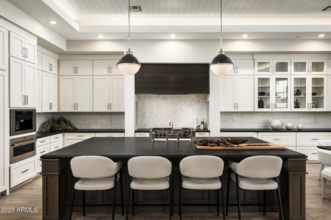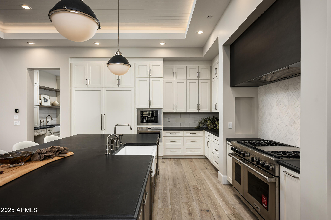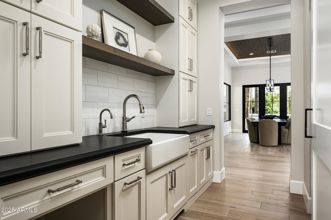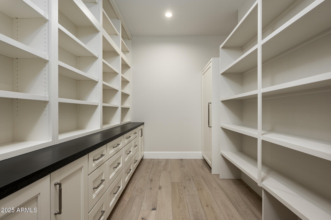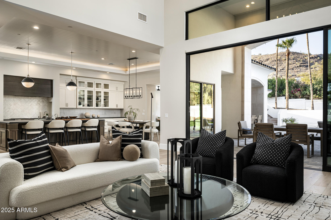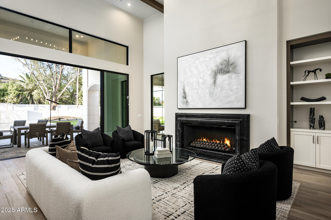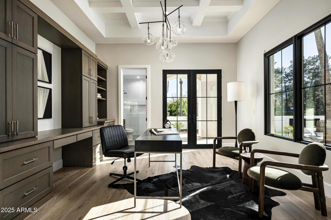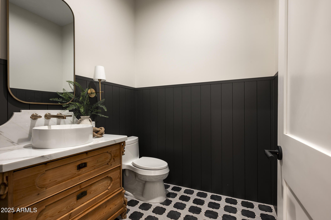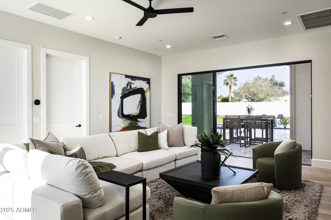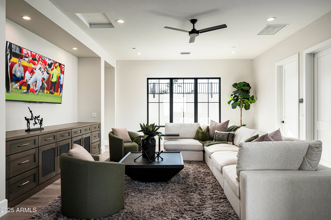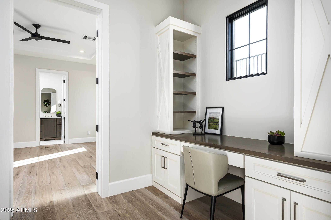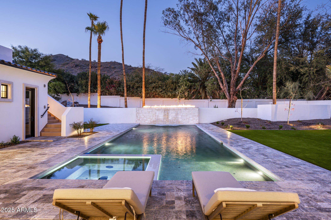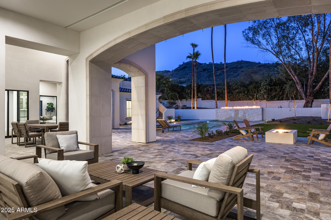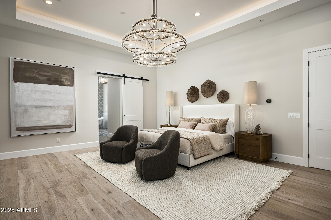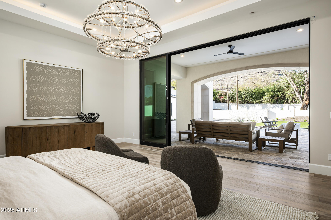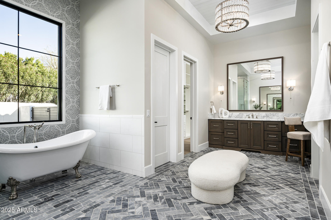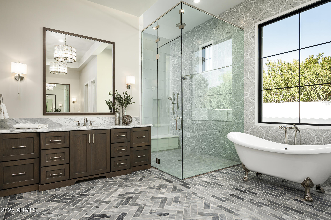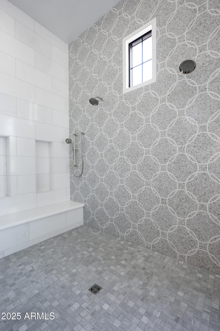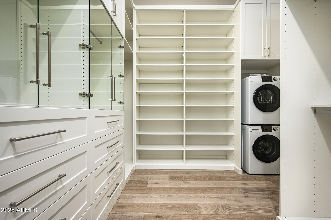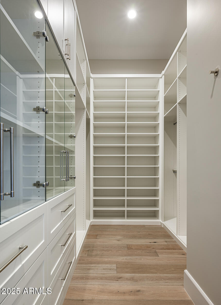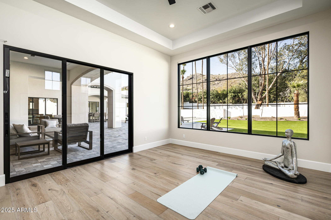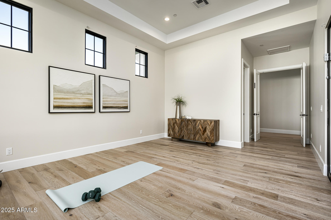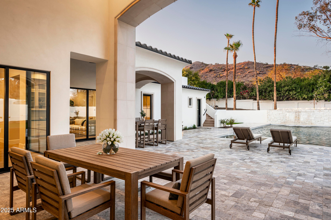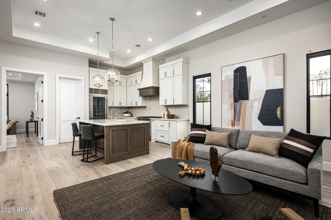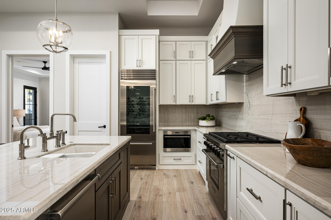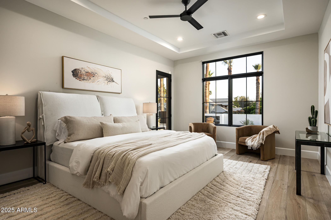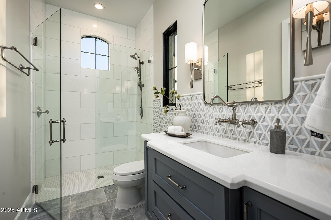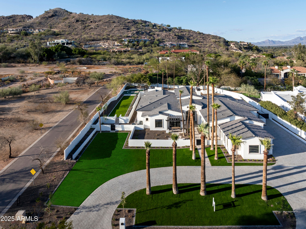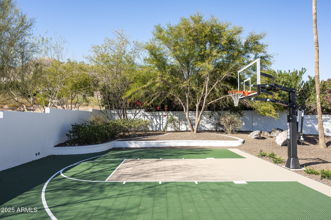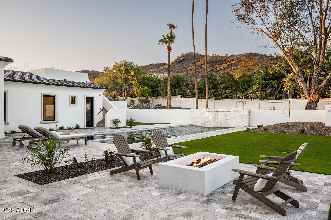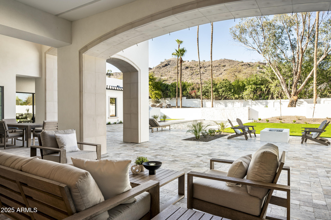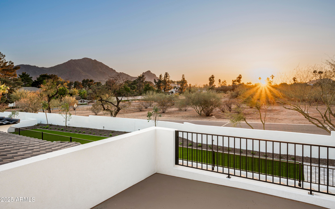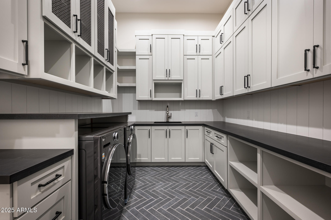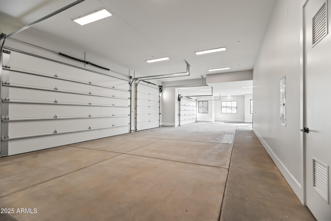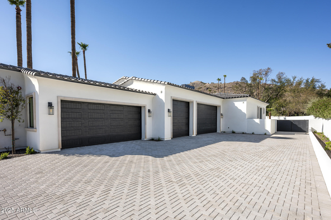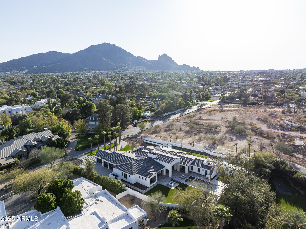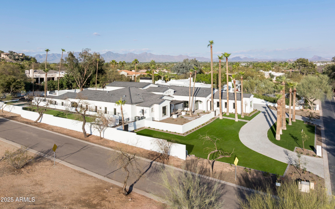$10,800,000 - 6500 E Cactus Wren Road, Paradise Valley
- 6
- Bedrooms
- 9
- Baths
- 6,974
- SQ. Feet
- 1.07
- Acres
In the heart of Paradise Valley, walking distance to the Ritz Carlton, is this NEWLY CONSTRUCTED 6,974 sqft home! The glass entry door leads to a spacious great rm with white wood paneled ceiling + wood beams, and continues via an open floor plan either through tall stackable sliding glass doors to the patio + pool, or to a gourmet kitchen w/ leathered granite center island, miele + wolf appliances, butler's pantry + dog feeding station.The dining rm has planked wood ceilings + wine wall. With 5 to 7 bedrms + 9 bathrms it has a flexible floor plan. The primary retreat has an elegant marble bathrm w/ clawfoot tub, 2 w/c's + 2 closets, plus a connected secondary ensuite bedrm for 2nd adult sleeping quarters, baby's rm or gym. The attached 1 bedrm casita has a kitchen + living rm. A 3 bdrm ensuite guest wing has a separate family rm + study nook. The property has white oak flooring thruout. There is an additional ensuite office with Camelback Mtn Views and a romantic front view patio with fireplace. Sitting in a very quiet area on the south side of Mummy Mtn this new construction also features a resort style pool/spa w/ water + fire features, sport court, firepit, 5 car garages with room for lifts, and a wonderful view deck to view the sunrise! With a Built-in Grill including burners and subzero fridge, this truly is an entertainers dream!
Essential Information
-
- MLS® #:
- 6819940
-
- Price:
- $10,800,000
-
- Bedrooms:
- 6
-
- Bathrooms:
- 9.00
-
- Square Footage:
- 6,974
-
- Acres:
- 1.07
-
- Year Built:
- 2025
-
- Type:
- Residential
-
- Sub-Type:
- Single Family Residence
-
- Style:
- Other
-
- Status:
- Active
Community Information
-
- Address:
- 6500 E Cactus Wren Road
-
- Subdivision:
- VISTA DEL CAMELLO LOT 1-3
-
- City:
- Paradise Valley
-
- County:
- Maricopa
-
- State:
- AZ
-
- Zip Code:
- 85253
Amenities
-
- Utilities:
- APS
-
- Parking Spaces:
- 12
-
- Parking:
- RV Gate, RV Access/Parking
-
- # of Garages:
- 5
-
- View:
- Mountain(s)
-
- Has Pool:
- Yes
-
- Pool:
- Private
Interior
-
- Interior Features:
- Eat-in Kitchen, Breakfast Bar, Kitchen Island, Pantry, Double Vanity, Full Bth Master Bdrm, Separate Shwr & Tub, Tub with Jets, High Speed Internet, Granite Counters
-
- Heating:
- Natural Gas
-
- Cooling:
- Central Air, Other, See Remarks
-
- Fireplace:
- Yes
-
- Fireplaces:
- Two Way Fireplace, Fire Pit
-
- # of Stories:
- 1
Exterior
-
- Exterior Features:
- Playground, Sport Court(s), Storage
-
- Lot Description:
- Sprinklers In Front, Grass Front, Synthetic Grass Frnt, Synthetic Grass Back
-
- Windows:
- Dual Pane
-
- Roof:
- Tile, Concrete
-
- Construction:
- Painted, Block
School Information
-
- District:
- Scottsdale Unified District
-
- Elementary:
- Kiva Elementary School
-
- Middle:
- Mohave Middle School
-
- High:
- Saguaro High School
Listing Details
- Listing Office:
- Realty One Group
