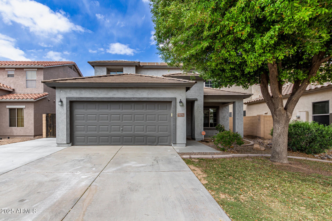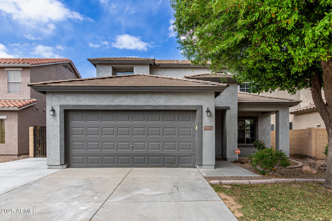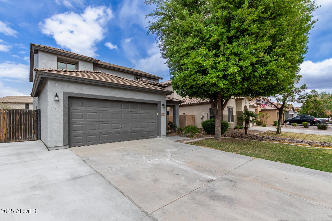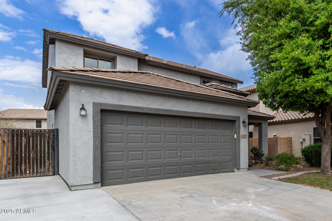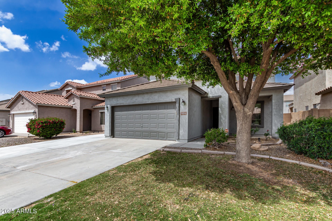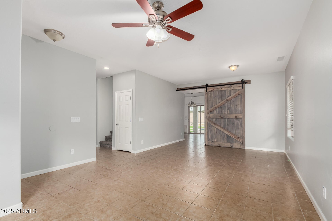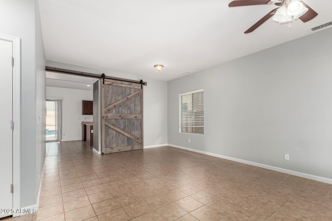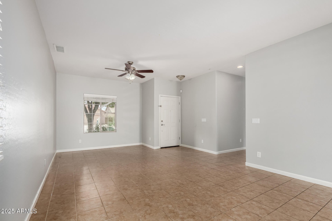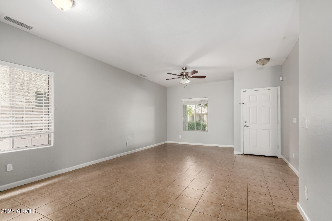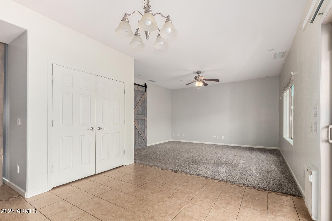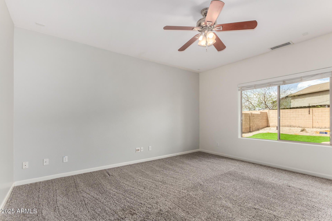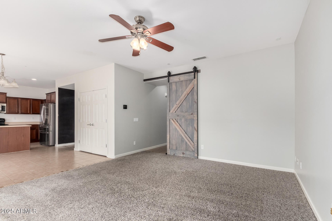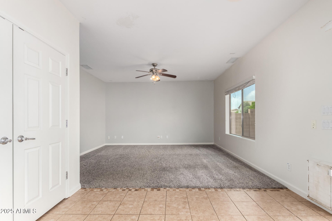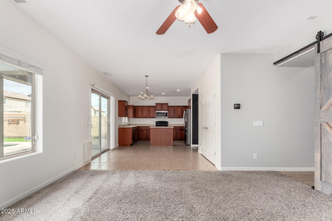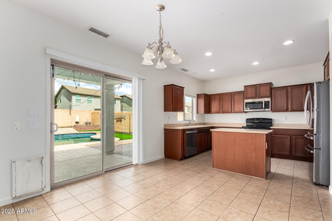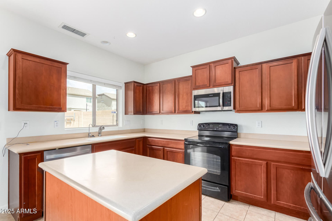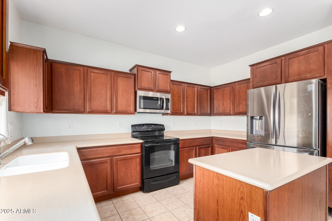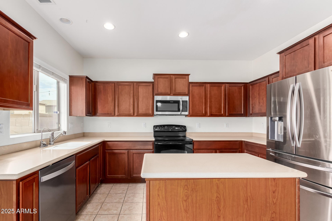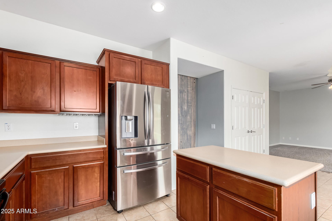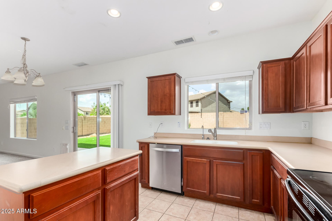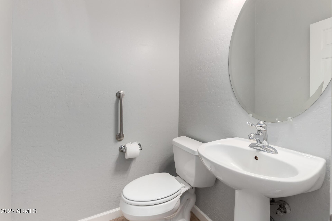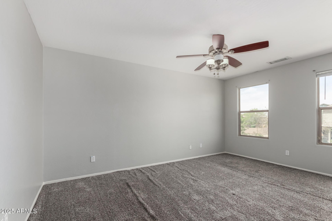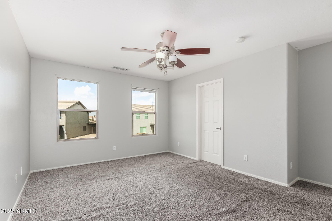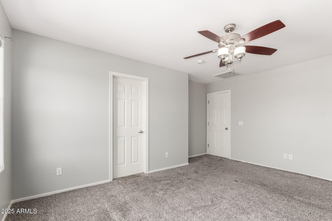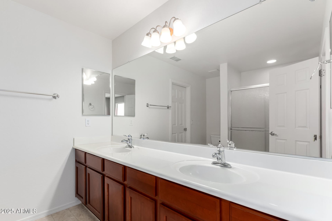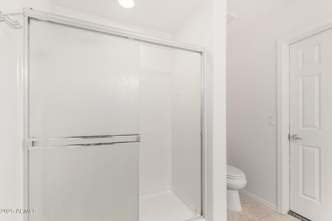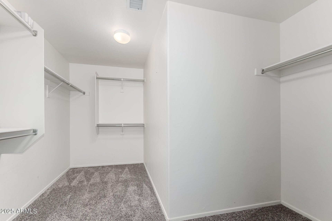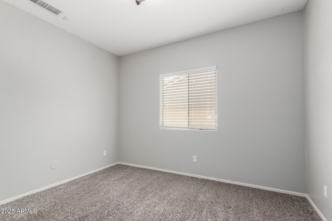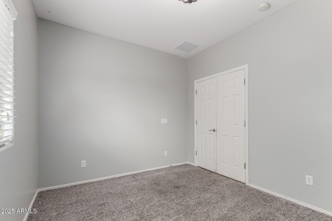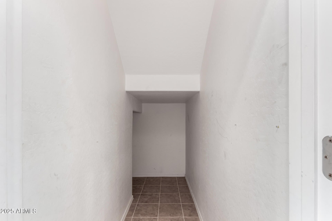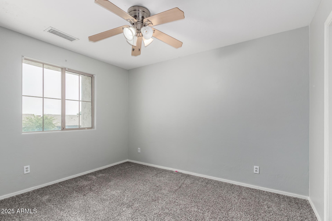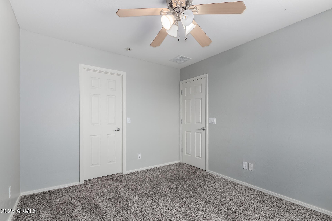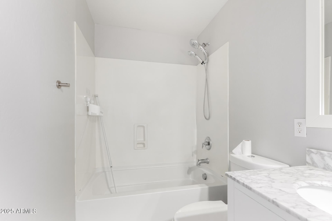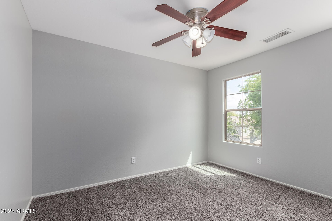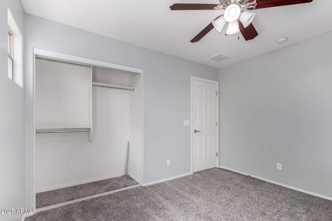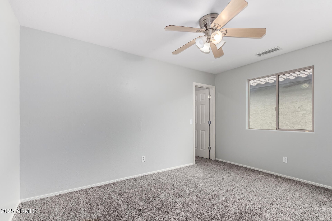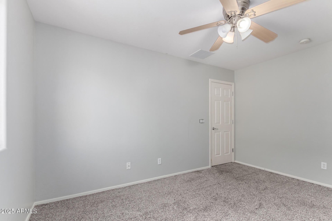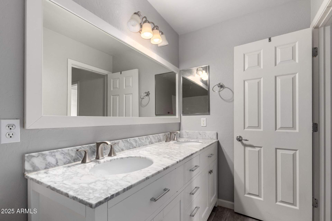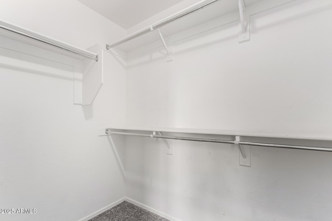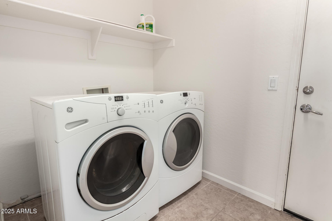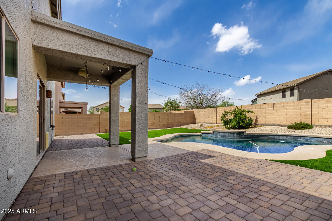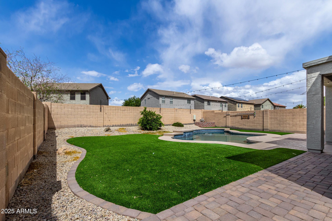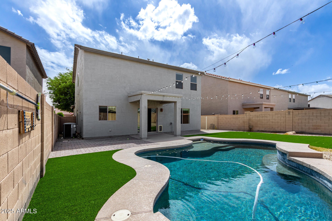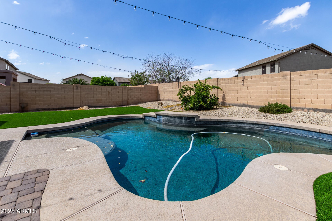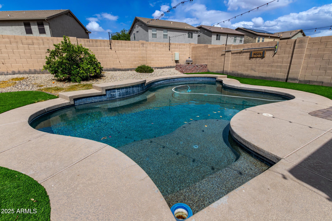$437,400 - 504 E Quentin Lane, San Tan Valley
- 4
- Bedrooms
- 3
- Baths
- 2,425
- SQ. Feet
- 0.14
- Acres
Proudly own this beautiful 2-story gem featuring a 2-car garage, 4 beds, 2.5 baths, and an RV gate! Explore the freshly painted (March 2025) inside a spacious living/dining area with tile flooring, leading to a welcoming great room perfect for entertaining. Check out the delightful kitchen, which boasts stainless steel appliances, ample counter space, a pantry, rich chocolate-stained cabinets, and a center island for effortless meal prep. Bright primary suite offers a private bathroom with dual sinks and a walk-in closet. A large den provides versatility as an office or a potential extra bedroom. Out the back to a sprawling yard retreat, complete with a covered patio, paver patio, sparkling pool, and lush grassy area, perfect for outdoor fun. This incredible home won't last! Act now!
Essential Information
-
- MLS® #:
- 6819979
-
- Price:
- $437,400
-
- Bedrooms:
- 4
-
- Bathrooms:
- 3.00
-
- Square Footage:
- 2,425
-
- Acres:
- 0.14
-
- Year Built:
- 2006
-
- Type:
- Residential
-
- Sub-Type:
- Single Family Residence
-
- Style:
- Santa Barbara/Tuscan
-
- Status:
- Active
Community Information
-
- Address:
- 504 E Quentin Lane
-
- Subdivision:
- TAYLOR RANCH
-
- City:
- San Tan Valley
-
- County:
- Pinal
-
- State:
- AZ
-
- Zip Code:
- 85140
Amenities
-
- Amenities:
- Playground, Biking/Walking Path
-
- Utilities:
- SRP,SW Gas3
-
- Parking Spaces:
- 4
-
- Parking:
- RV Gate, Garage Door Opener, Direct Access
-
- # of Garages:
- 2
-
- Has Pool:
- Yes
-
- Pool:
- Private
Interior
-
- Interior Features:
- High Speed Internet, Double Vanity, Upstairs, Kitchen Island, Pantry, 3/4 Bath Master Bdrm
-
- Heating:
- Electric
-
- Cooling:
- Central Air, Ceiling Fan(s)
-
- Fireplaces:
- None
-
- # of Stories:
- 2
Exterior
-
- Lot Description:
- Sprinklers In Rear, Sprinklers In Front, Grass Front, Grass Back, Auto Timer H2O Front, Auto Timer H2O Back
-
- Windows:
- Dual Pane
-
- Roof:
- Tile
-
- Construction:
- Stucco, Wood Frame, Painted
School Information
-
- District:
- J O Combs Unified School District
-
- Elementary:
- Ranch Elementary School
-
- Middle:
- J. O. Combs Middle School
-
- High:
- Combs High School
Listing Details
- Listing Office:
- Exp Realty
