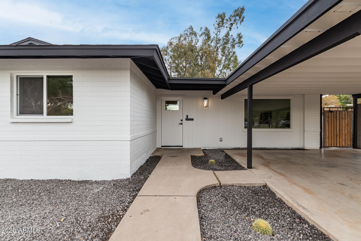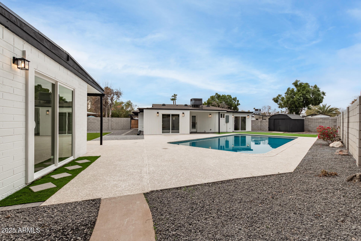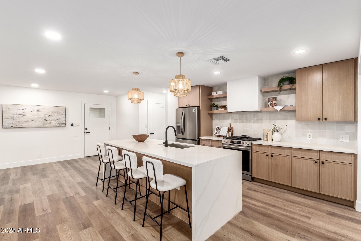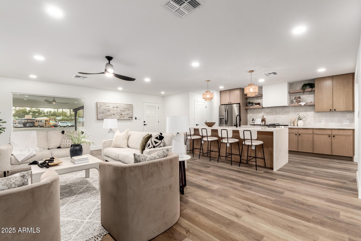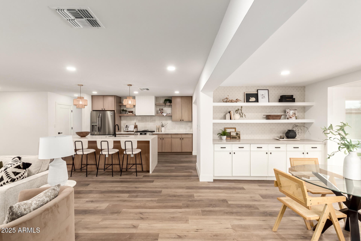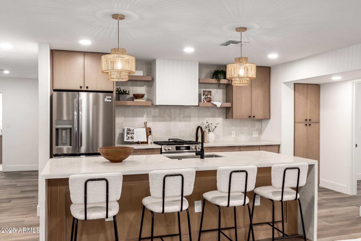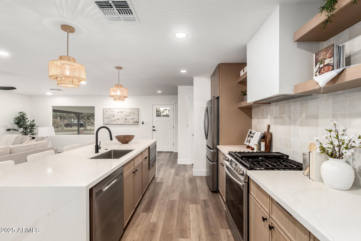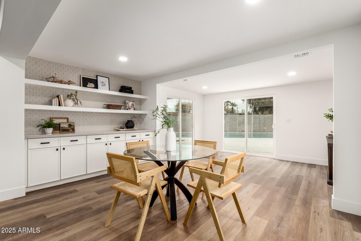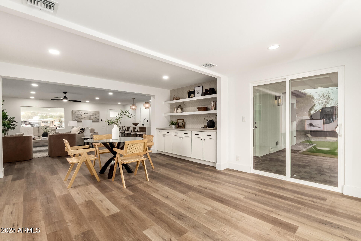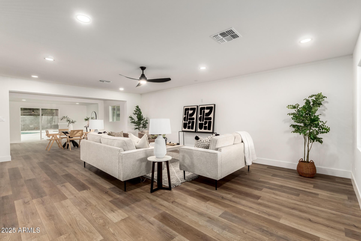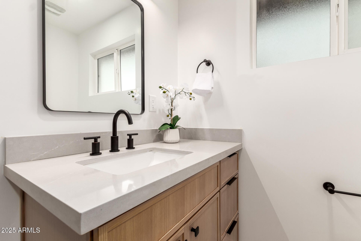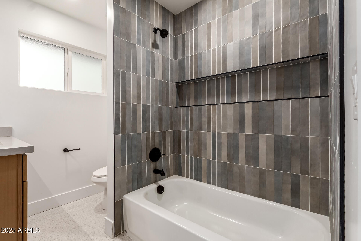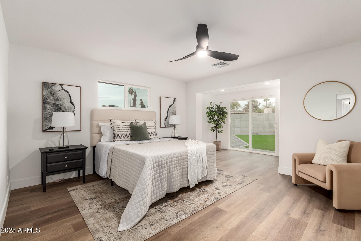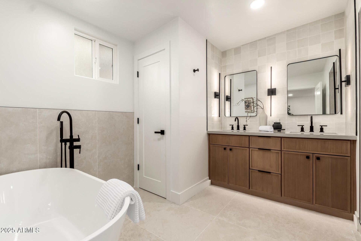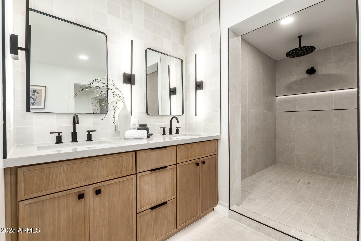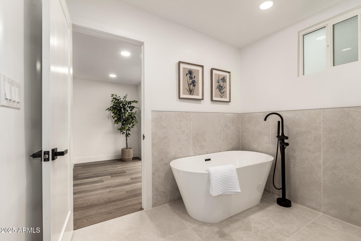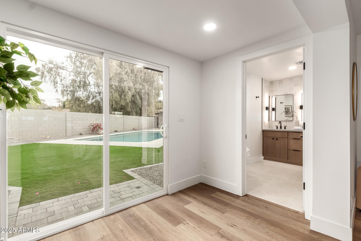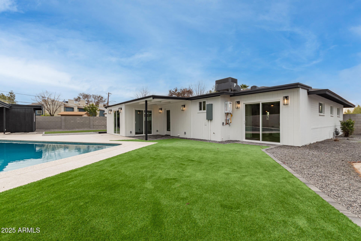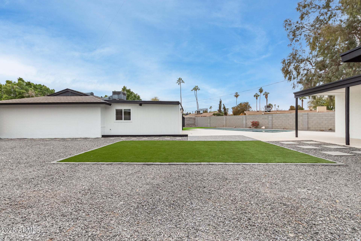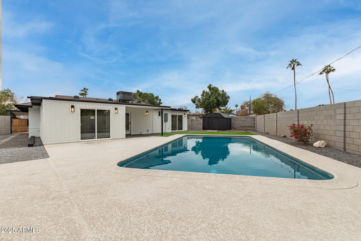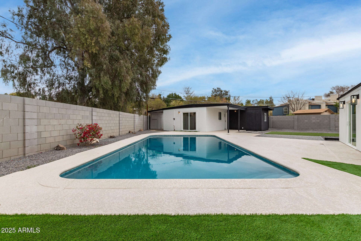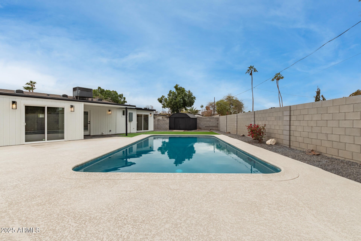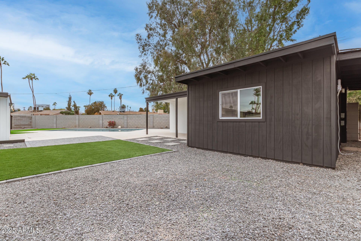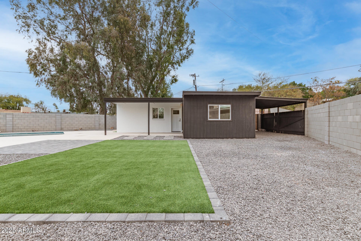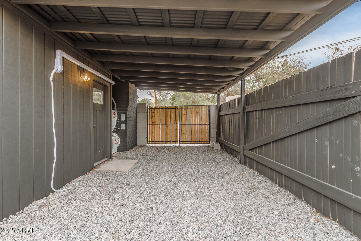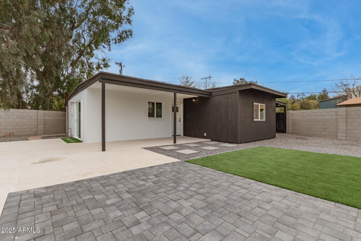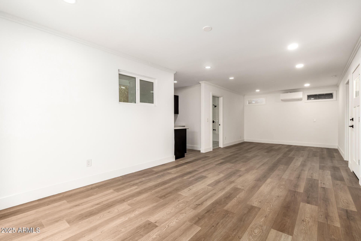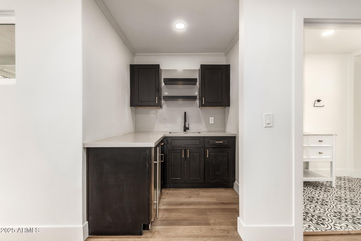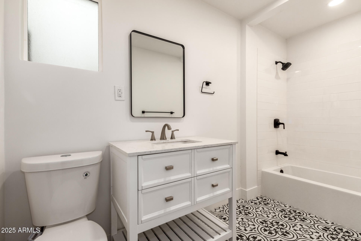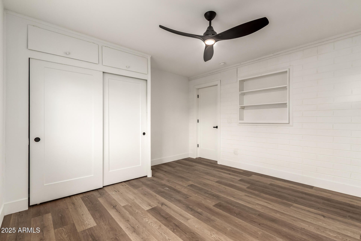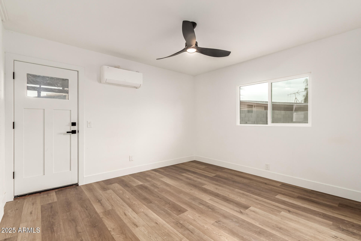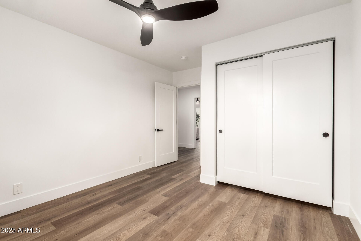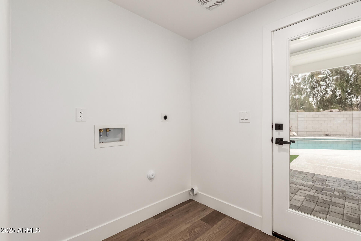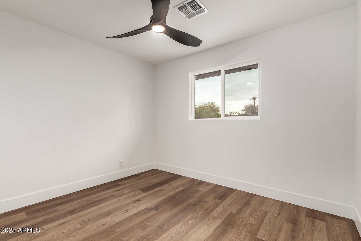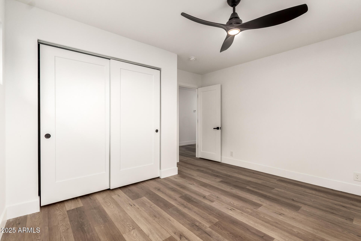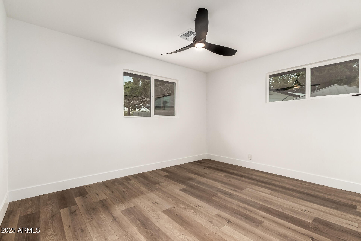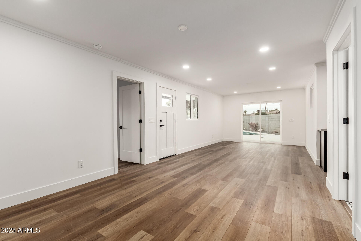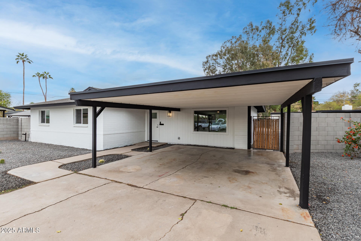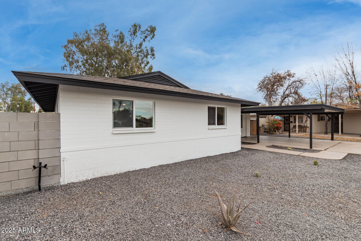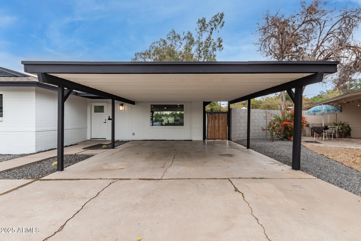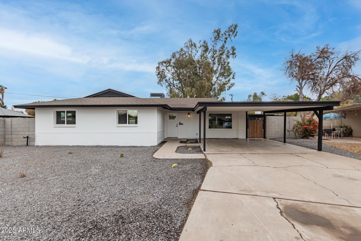$895,000 - 1326 E Catalina Drive, Phoenix
- 4
- Bedrooms
- 3
- Baths
- 2,465
- SQ. Feet
- 0.28
- Acres
Welcome home!! This incredible property has a 1800 sqft+ main house, almost 700 sqft 1 bedroom, 1 bath guest house with separate carport and access and metered electric separately if you would like to rent it out. It will also make the perfect gym, office, pool house, additional living space, etc. Massive lot, huge brand new pool, open concept living/dining/kitchen with high end white oak cabinetry, incredible bathrooms, and just an overall incredible home. 2 car carport in the front. The location is pre with minutes to the 51 freeway, Biltmore fashion center, DT Phx, incredible dining, golf, shopping, etc etc etc. With this home, you'll be living large!
Essential Information
-
- MLS® #:
- 6820085
-
- Price:
- $895,000
-
- Bedrooms:
- 4
-
- Bathrooms:
- 3.00
-
- Square Footage:
- 2,465
-
- Acres:
- 0.28
-
- Year Built:
- 1954
-
- Type:
- Residential
-
- Sub-Type:
- Single Family - Detached
-
- Status:
- Active
Community Information
-
- Address:
- 1326 E Catalina Drive
-
- Subdivision:
- COUNTRY CLUB TERRACE LOT 5-51
-
- City:
- Phoenix
-
- County:
- Maricopa
-
- State:
- AZ
-
- Zip Code:
- 85014
Amenities
-
- Utilities:
- APS,SW Gas3
-
- Parking Spaces:
- 5
-
- Has Pool:
- Yes
-
- Pool:
- Variable Speed Pump, Diving Pool, Private
Interior
-
- Interior Features:
- No Interior Steps, Kitchen Island, Pantry, Double Vanity, Full Bth Master Bdrm
-
- Heating:
- Mini Split, Natural Gas, Ceiling
-
- Cooling:
- Mini Split, Refrigeration
-
- Fireplaces:
- None
-
- # of Stories:
- 1
Exterior
-
- Exterior Features:
- Patio, Storage
-
- Lot Description:
- Desert Back, Desert Front, Cul-De-Sac, Gravel/Stone Back, Synthetic Grass Back
-
- Windows:
- Dual Pane
-
- Roof:
- Composition
-
- Construction:
- Painted, Siding, Frame - Wood, Slump Block
School Information
-
- District:
- Phoenix Union High School District
-
- Elementary:
- Longview Elementary School
-
- Middle:
- Osborn Middle School
-
- High:
- North High School
Listing Details
- Listing Office:
- Grayson & Grayson
