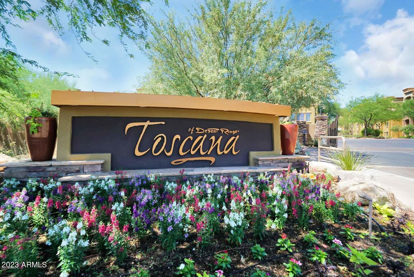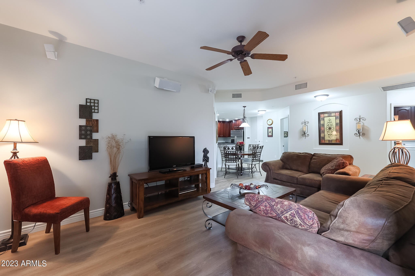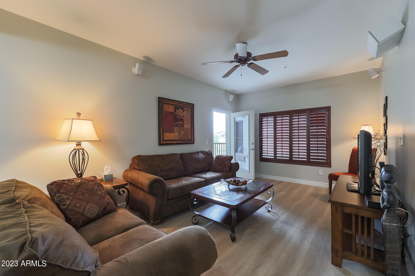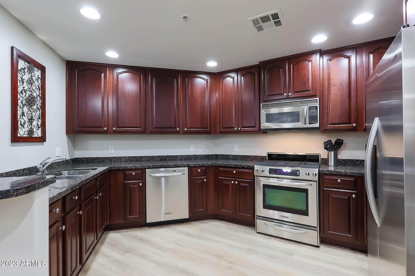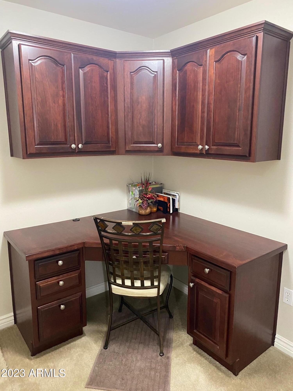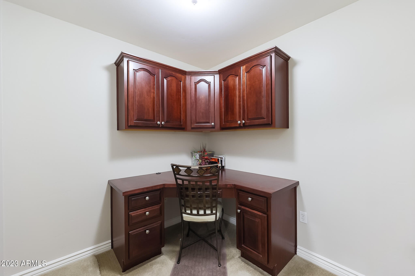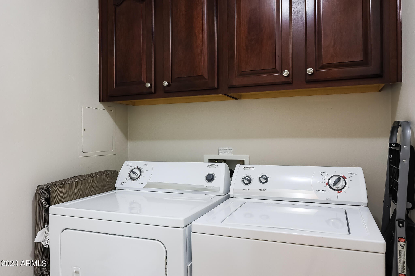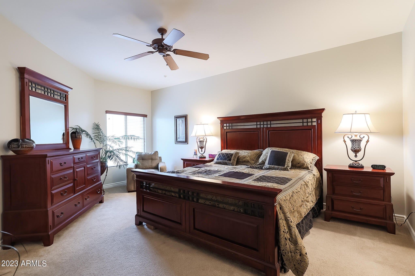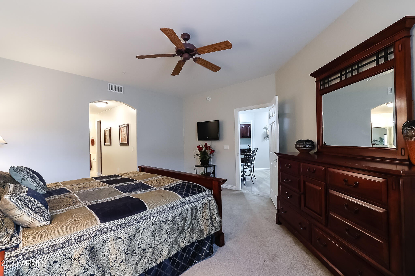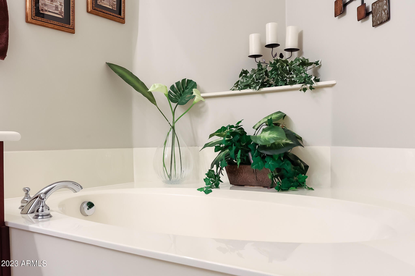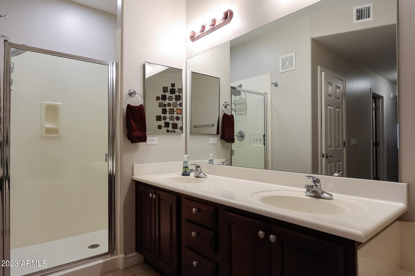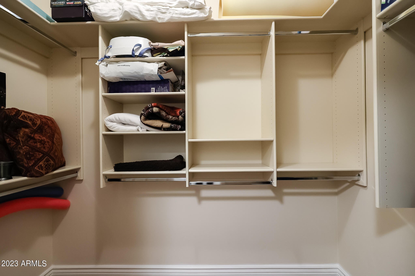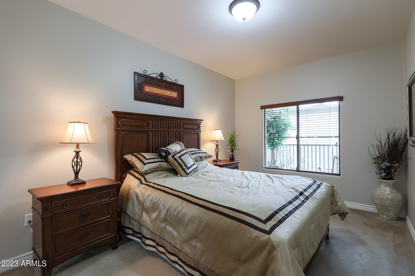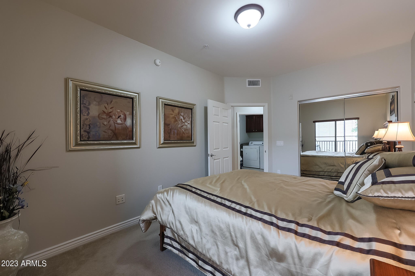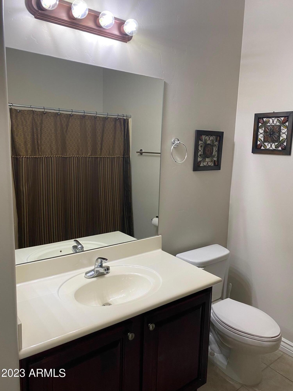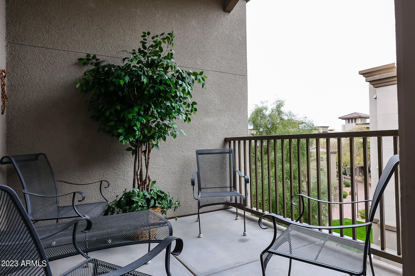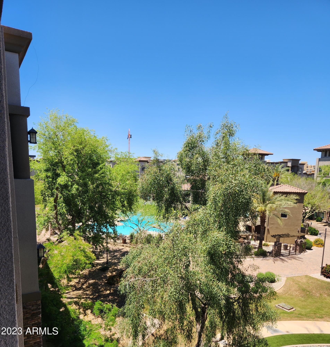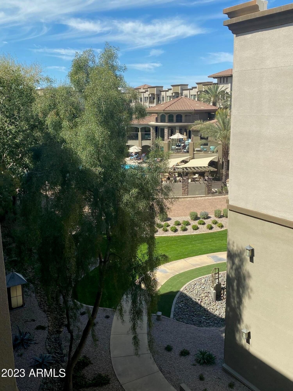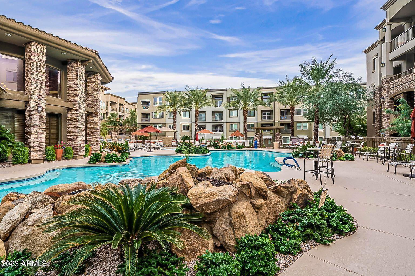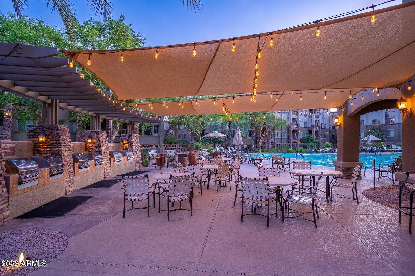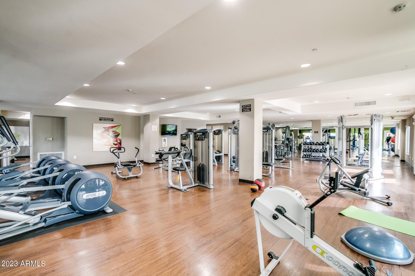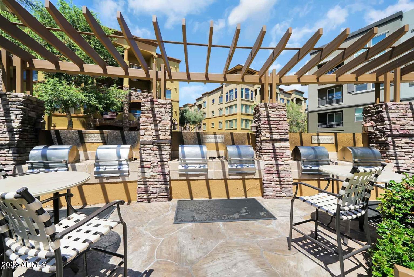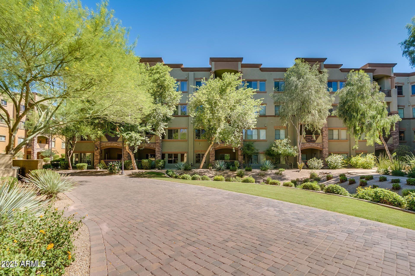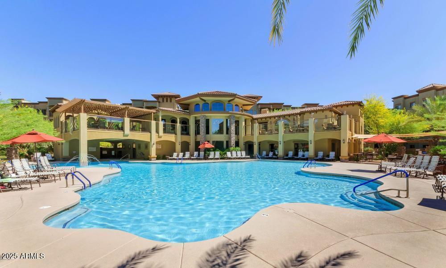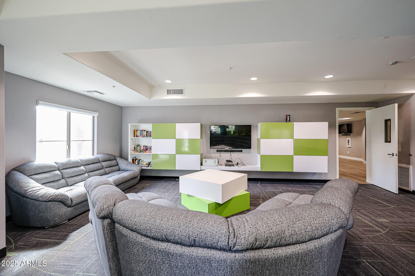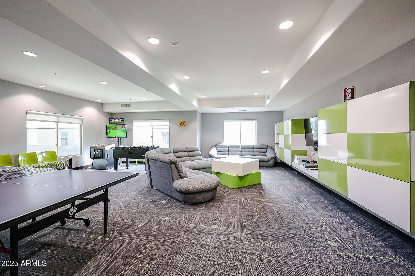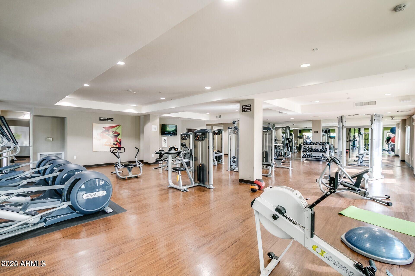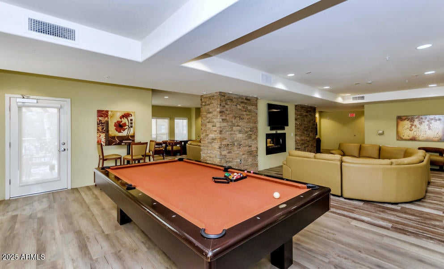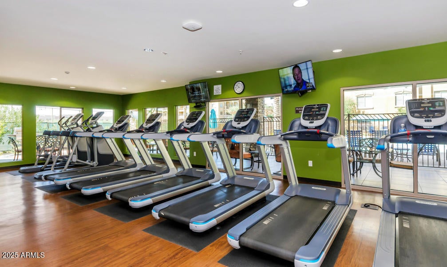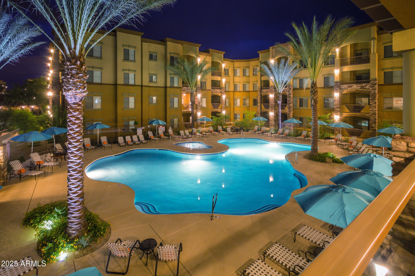$457,500 - 5350 E Deer Valley Drive (unit 4430), Phoenix
- 2
- Bedrooms
- 2
- Baths
- 1,343
- SQ. Feet
- 0.03
- Acres
Step into this stunning 2-bedroom, 2-bathroom condo featuring an additional den. Recently updated with new flooring, fresh paint, and a brand-new AC unit, this condo exudes comfort and style. Nestled within a vibrant resort community, it offers three pristine pools, three inviting clubhouses, and two well-equipped fitness centers. Enjoy a thoughtfully designed floor plan with refined finishes, a gourmet kitchen, and a spacious living area perfect for gatherings. The master suite features a private bath and generous closet space, with a delightful partial pool view to enhance your experience. Situated near an entertainment district with over 50 top-rated and vibrant night life.
Essential Information
-
- MLS® #:
- 6820124
-
- Price:
- $457,500
-
- Bedrooms:
- 2
-
- Bathrooms:
- 2.00
-
- Square Footage:
- 1,343
-
- Acres:
- 0.03
-
- Year Built:
- 2008
-
- Type:
- Residential
-
- Sub-Type:
- Apartment
-
- Style:
- Santa Barbara/Tuscan
-
- Status:
- Active
Community Information
-
- Address:
- 5350 E Deer Valley Drive (unit 4430)
-
- Subdivision:
- TOSCANA AT DESERT RIDGE CONDOMINIUM 2ND AMD
-
- City:
- Phoenix
-
- County:
- Maricopa
-
- State:
- AZ
-
- Zip Code:
- 85054
Amenities
-
- Amenities:
- Gated, Community Spa, Community Spa Htd, Community Pool Htd, Community Pool, Community Media Room, Guarded Entry, Biking/Walking Path, Clubhouse, Fitness Center
-
- Utilities:
- APS
-
- Parking Spaces:
- 1
-
- Parking:
- Assigned, Community Structure, Gated
-
- # of Garages:
- 1
-
- Pool:
- None
Interior
-
- Interior Features:
- 9+ Flat Ceilings, No Interior Steps, Double Vanity, Full Bth Master Bdrm, Separate Shwr & Tub, High Speed Internet, Granite Counters
-
- Heating:
- Electric
-
- Cooling:
- Central Air, Ceiling Fan(s)
-
- Fireplaces:
- None
-
- # of Stories:
- 4
Exterior
-
- Exterior Features:
- Balcony
-
- Windows:
- Low-Emissivity Windows, Dual Pane
-
- Roof:
- Foam
-
- Construction:
- Stucco, Steel Frame, Painted, Stone, Block
School Information
-
- District:
- Paradise Valley Unified District
-
- Elementary:
- Desert Trails Elementary School
-
- Middle:
- Explorer Middle School
-
- High:
- Pinnacle High School
Listing Details
- Listing Office:
- West Usa Realty
