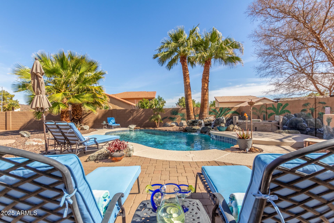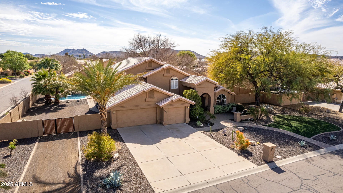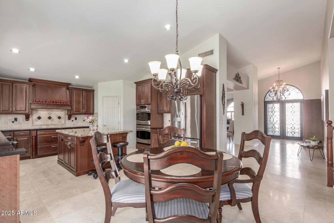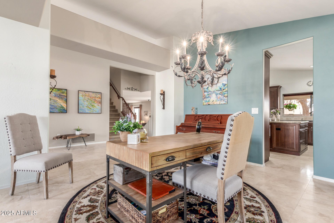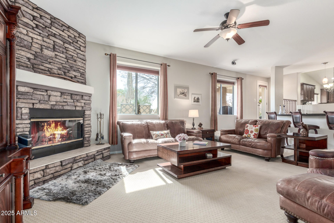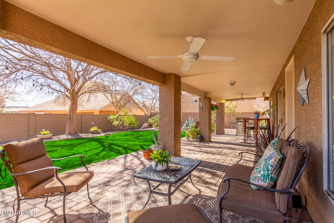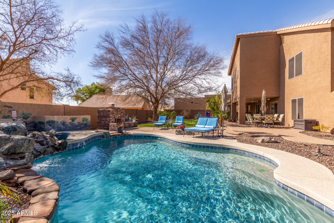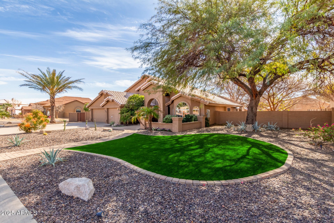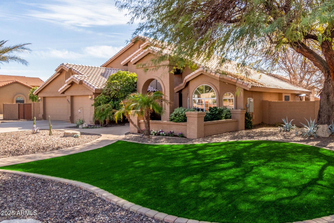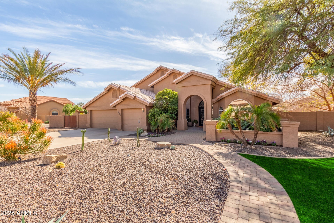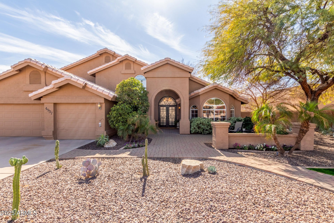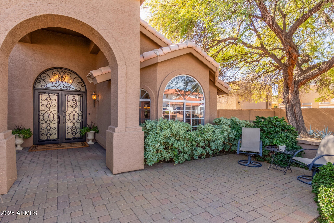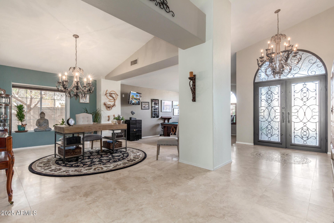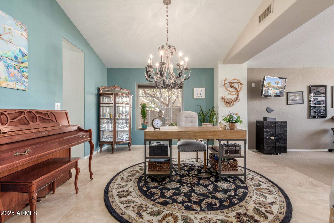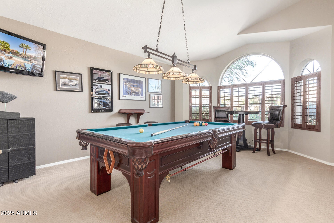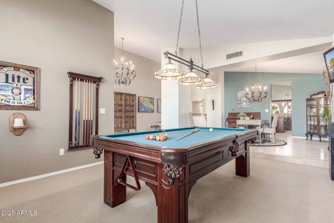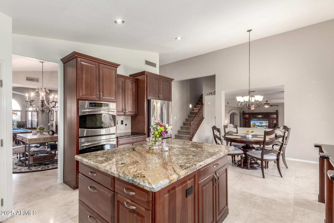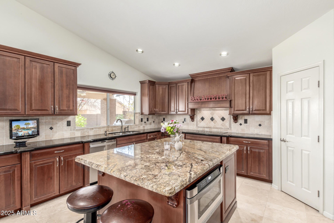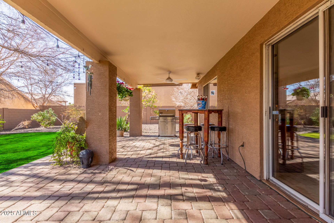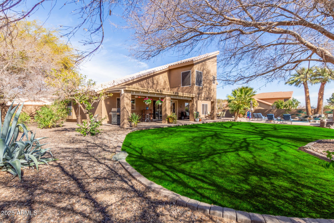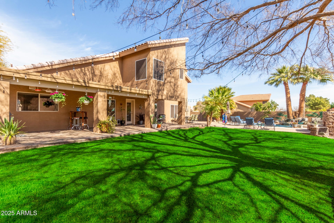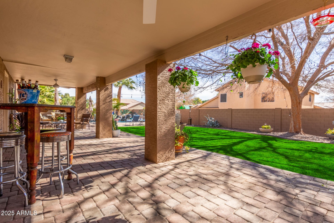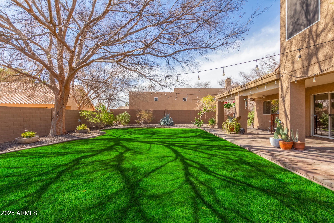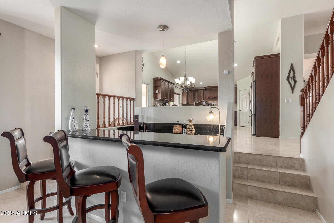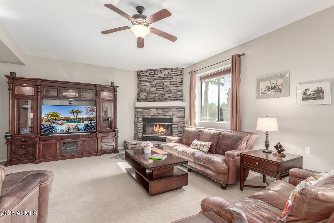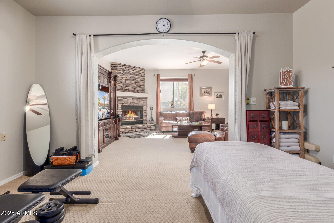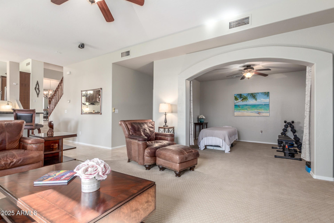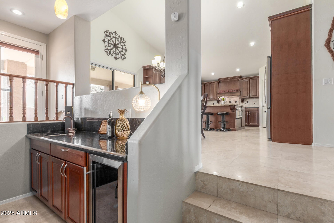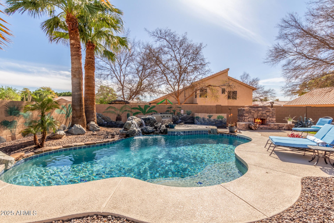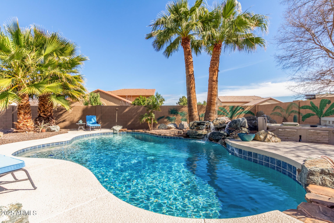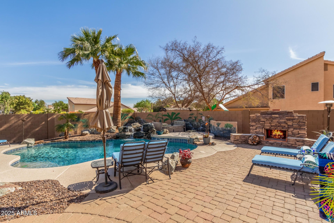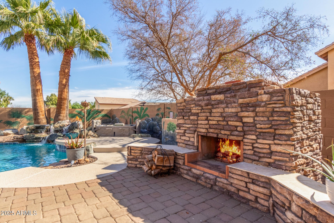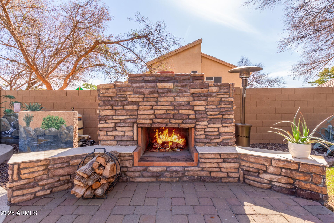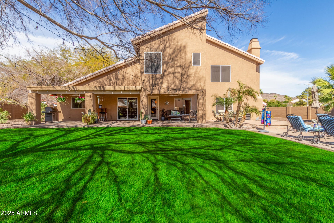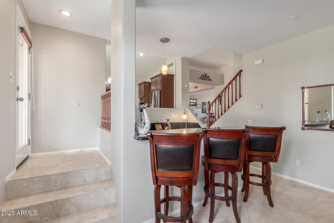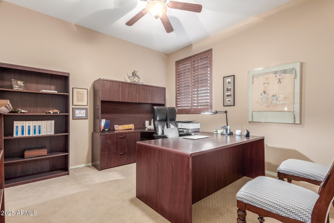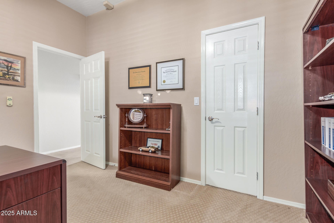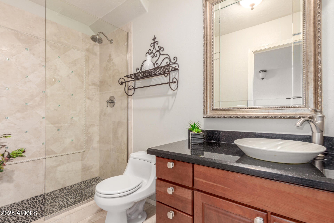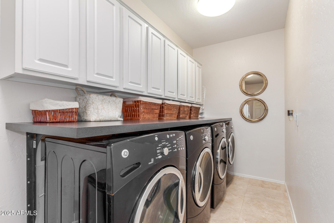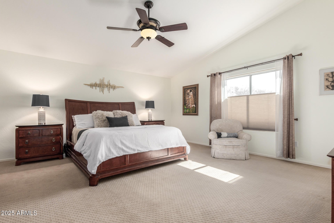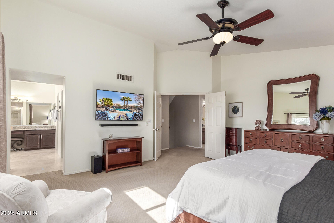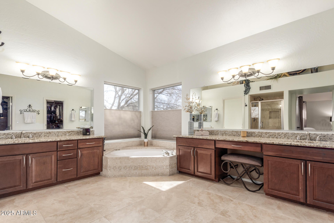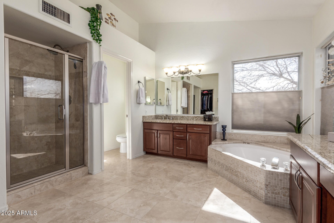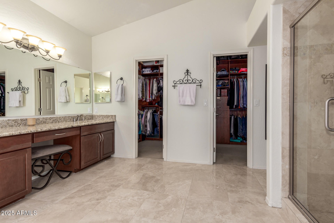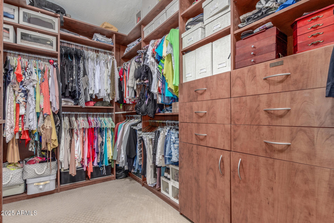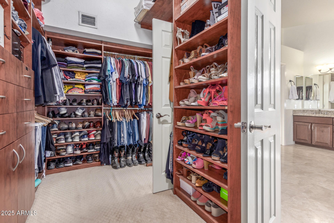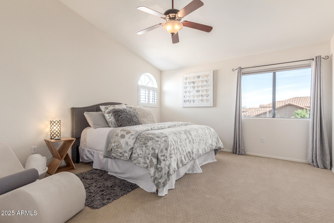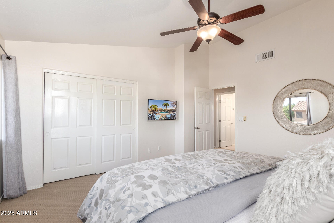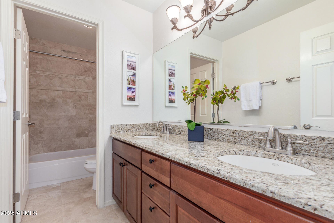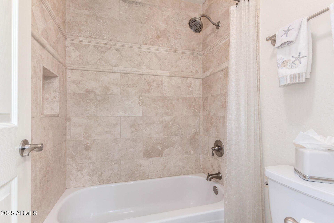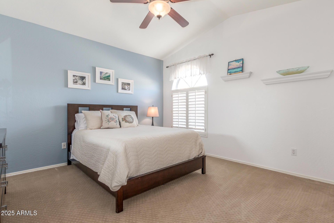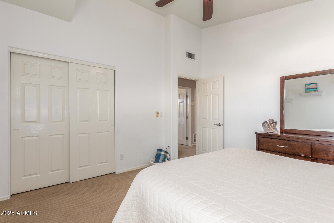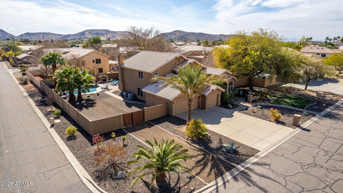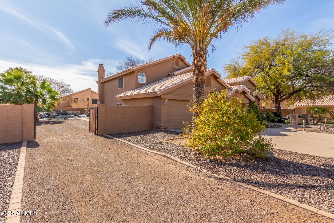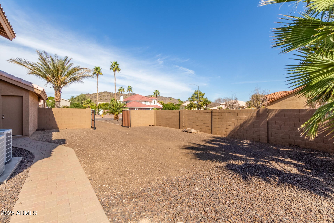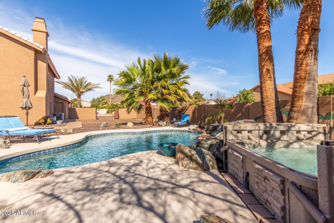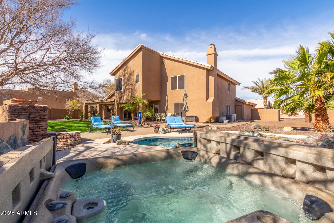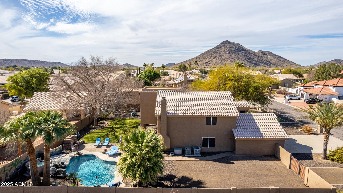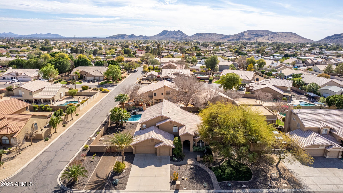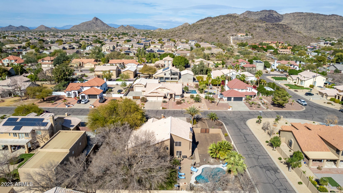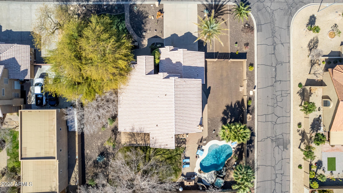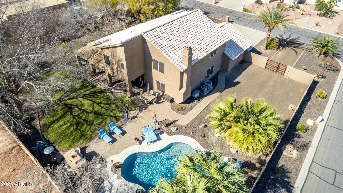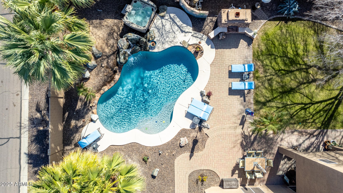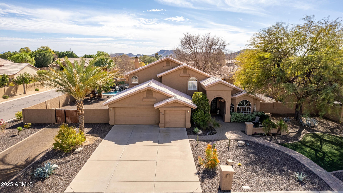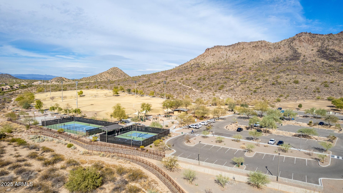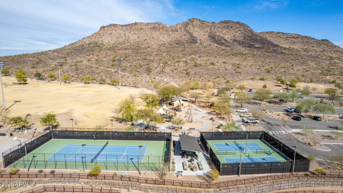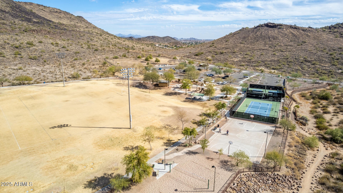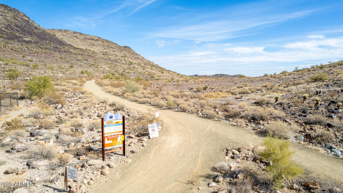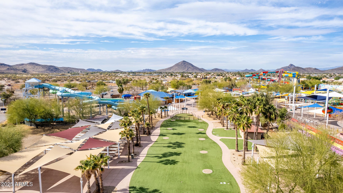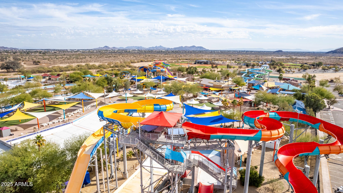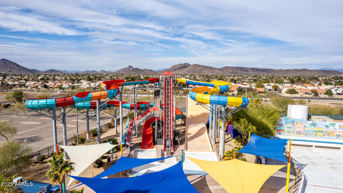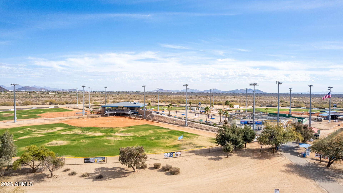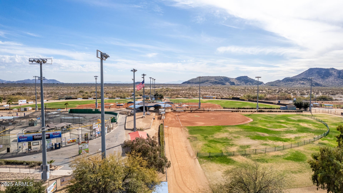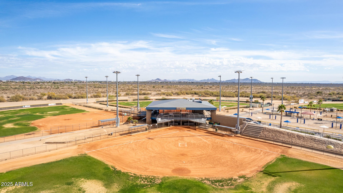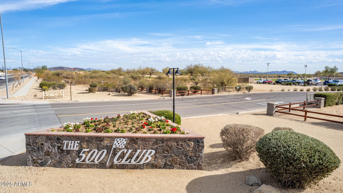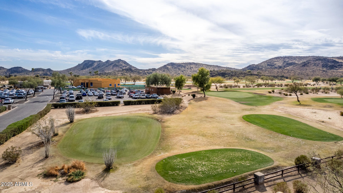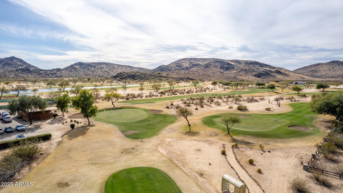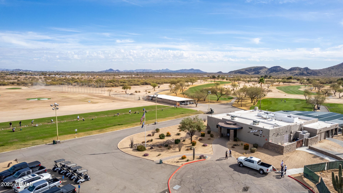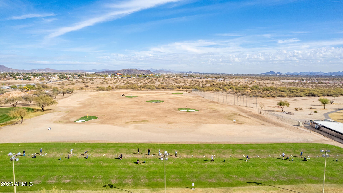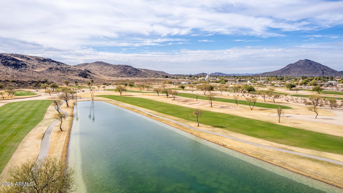$920,000 - 4937 W Desert Hollow Drive, Phoenix
- 4
- Bedrooms
- 3
- Baths
- 3,635
- SQ. Feet
- 0.41
- Acres
The perfect blend of elegance and comfort in a coveted neighborhood! Situated on a desirable corner lot, this stunning home features an extended driveway, RV gate and an expansive side yard perfect for a future RV garage, casita or additional storage. A charming paver walkway and courtyard lead to imposing iron double doors, setting the stage for the elegance within. Step inside to a grand foyer that welcomes you to an expansive layout featuring two living areas, a formal dining room, an oversized gourmet kitchen with an eat-in area, a bonus/flex room, and a wet bar with wine cooler and refrigerator. The convenience of a downstairs fourth bedroom with walk-in closet makes this home ideal for guests or multi-generational living. The heart of the home, the gourmet kitchen, seamlessly connects to the main living areas and extends to the backyard oasis. Thoughtfully designed with granite countertops, a tile backsplash, a center island with counter seating, custom hardwood cabinetry, double ovens, and a spacious walk-in pantry, this kitchen is a chef's dream. The family room centers around a stone-accent fireplace with pre-wired surround sound and direct backyard access. This home boasts numerous upgrades, including a newer pool, flooring, electrical panel, remodeled bathrooms, and an updated kitchen. Additional highlights include: laundry room with upper cabinets, pre-plumbed sink, and dual washers and dryers, Spacious upstairs layout with three oversized bedrooms, expansive primary suite featuring a sitting area, luxurious en-suite with double vanities, separate tub and shower, and an impressive two door entry walk-in closet. Designed for relaxation and entertainment, the backyard is a true retreat featuring: Extended covered patio to enjoy breathtaking Arizona sunsets and mountain views, Custom-painted scenery walls for added charm, Sparkling saltwater pool with a waterfall feature, heated above-ground spa for year-round enjoyment, stacked stone fireplace and grassy play area, North/South exposure and modern landscaping. Designed with the perfect balance of privacy and togetherness, this home is conveniently located near golfing, hiking, water parks, dog park, top-rated schools, and just a short drive to the 101 and I-17 freeways. This is everything you ever wanted in a home!!
Essential Information
-
- MLS® #:
- 6820235
-
- Price:
- $920,000
-
- Bedrooms:
- 4
-
- Bathrooms:
- 3.00
-
- Square Footage:
- 3,635
-
- Acres:
- 0.41
-
- Year Built:
- 1992
-
- Type:
- Residential
-
- Sub-Type:
- Single Family - Detached
-
- Style:
- Territorial/Santa Fe
-
- Status:
- Active
Community Information
-
- Address:
- 4937 W Desert Hollow Drive
-
- Subdivision:
- INDIAN SPRINGS ESTATES
-
- City:
- Phoenix
-
- County:
- Maricopa
-
- State:
- AZ
-
- Zip Code:
- 85083
Amenities
-
- Utilities:
- APS
-
- Parking Spaces:
- 5
-
- Parking:
- Dir Entry frm Garage, Electric Door Opener, RV Gate
-
- # of Garages:
- 3
-
- View:
- Mountain(s)
-
- Has Pool:
- Yes
-
- Pool:
- Play Pool, Private
Interior
-
- Interior Features:
- Upstairs, Eat-in Kitchen, Breakfast Bar, Vaulted Ceiling(s), Wet Bar, Kitchen Island, Pantry, Double Vanity, Full Bth Master Bdrm, Separate Shwr & Tub, Tub with Jets, High Speed Internet, Granite Counters
-
- Heating:
- Electric
-
- Cooling:
- Ceiling Fan(s), Programmable Thmstat, Refrigeration
-
- Fireplace:
- Yes
-
- Fireplaces:
- 1 Fireplace, Exterior Fireplace, Family Room
-
- # of Stories:
- 2
Exterior
-
- Exterior Features:
- Covered Patio(s), Playground, Patio
-
- Lot Description:
- Sprinklers In Rear, Sprinklers In Front, Corner Lot, Desert Front, Grass Back, Synthetic Grass Frnt, Auto Timer H2O Front
-
- Windows:
- Sunscreen(s), Dual Pane
-
- Roof:
- Tile, Rolled/Hot Mop
-
- Construction:
- Painted, Stucco, Frame - Wood
School Information
-
- District:
- Deer Valley Unified District
-
- Elementary:
- Stetson Hills School
-
- Middle:
- Stetson Hills School
-
- High:
- Sandra Day O'Connor High School
Listing Details
- Listing Office:
- Russ Lyon Sotheby's International Realty
