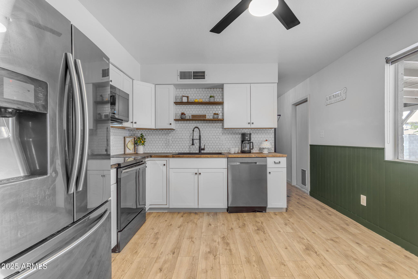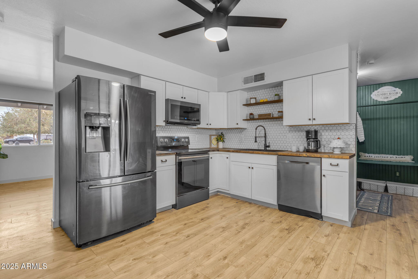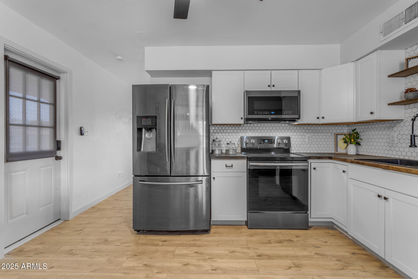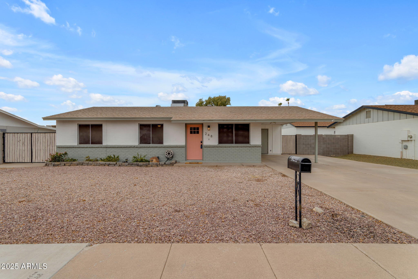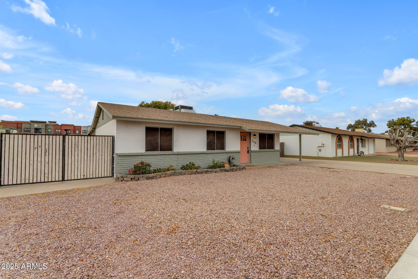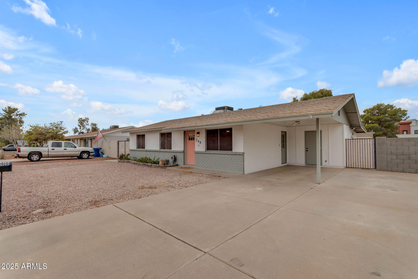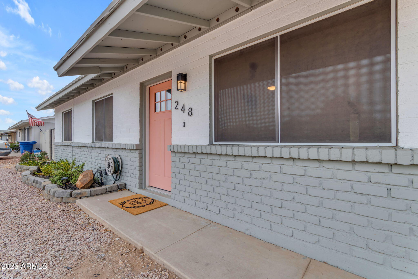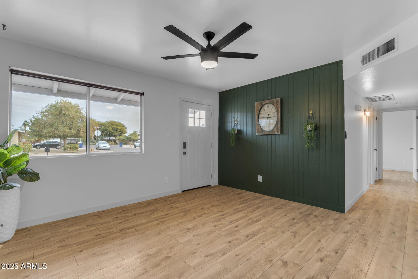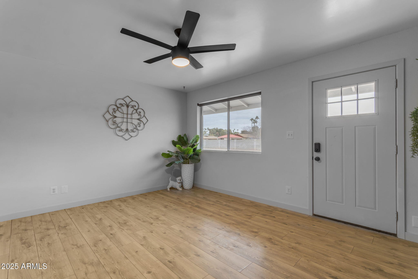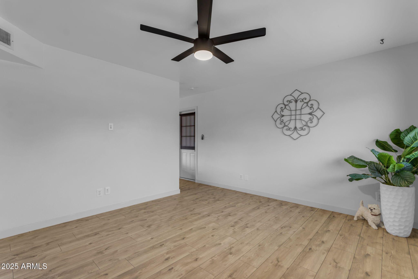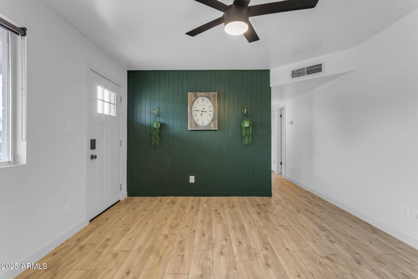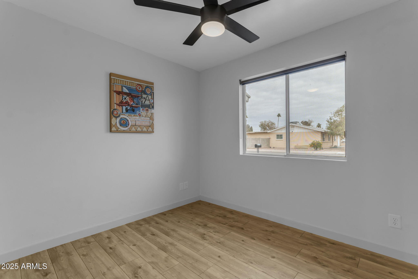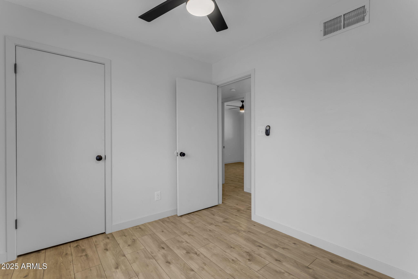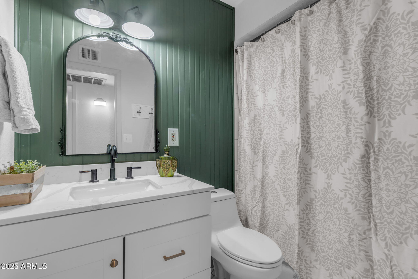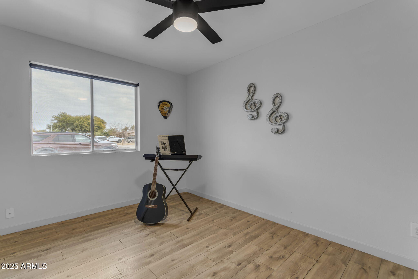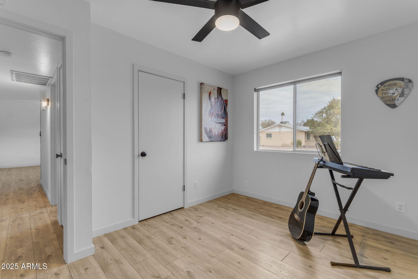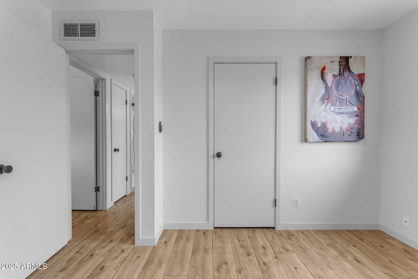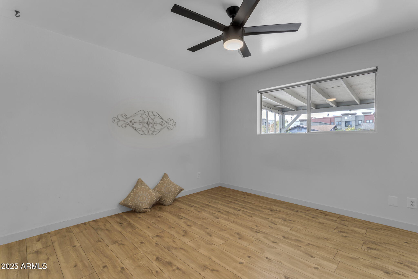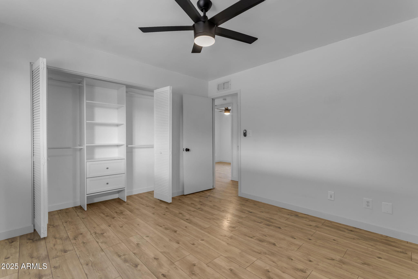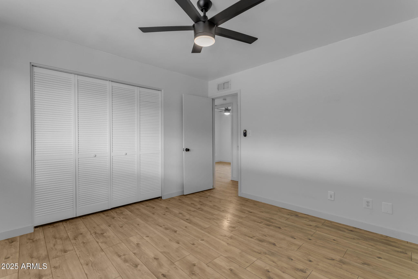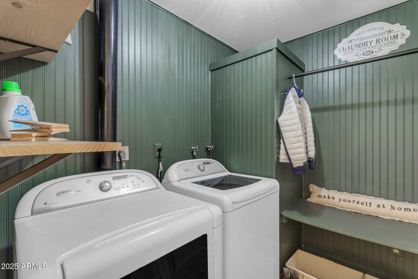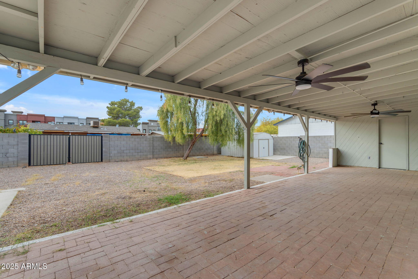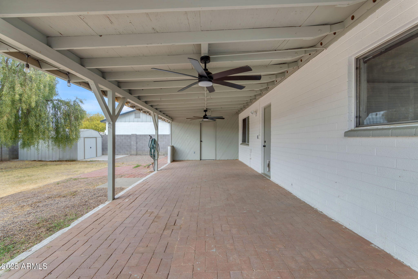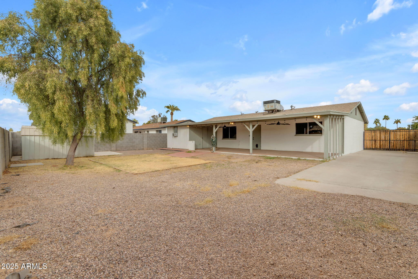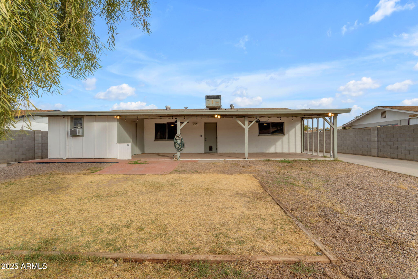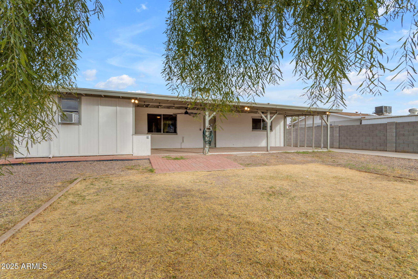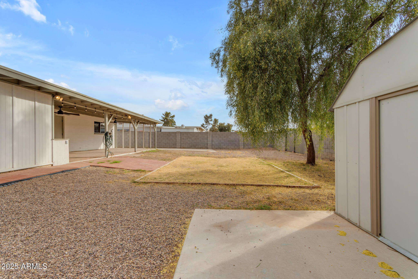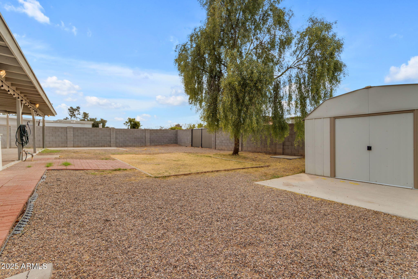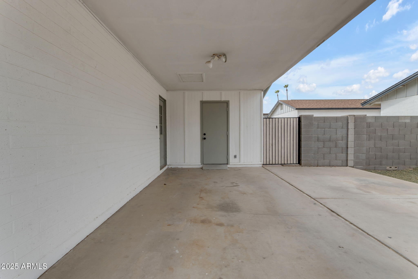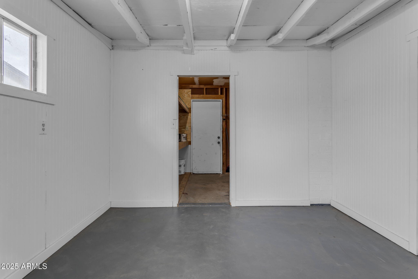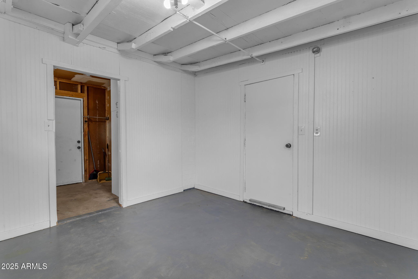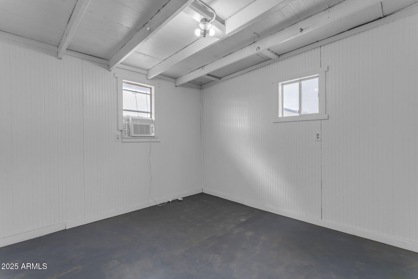$399,999 - 248 S 95th Place, Chandler
- 3
- Bedrooms
- 1
- Baths
- 1,288
- SQ. Feet
- 0.16
- Acres
This is a solid built block home with 3 bedrooms, 1 bathroom and a bonus room off the fully covered extended back patio. Agua Seal water resistant laminate flooring throughout. Lots of wainscoting for that decorative touch and texture. The kitchen has butcher block counter tops, honeycomb ceramic tile backsplash with floating shelves. White shaker cabinets with hardware and a Lazy Susan turntable. Stainless Steel appliances. Glass top electric oven and built in microwave. The Stainless Steel Samsung Refrigerator, Washer and Dryer stay. Pantry and broom closet in the eat in kitchen. The laundry room shares space with a mudroom. There is a place to hang your clothes fresh out of the dryer. Wooden shelves for your laundry products. The bathroom has white subway tiles all the way to the way to the top with built in Shower Shampoo niche. Black bathroom fixtures and door hardware throughout. Low Flow dual flush toilet. Two RV gates (one from the front with a large concrete slap and one to access from the back alley. Lots of storage with the metal shed plus the storage off the carport. Additional concrete slab next to the carport for parking two vehicles. Bonus room with Wainscoting from floor to ceiling and a window AC unit. This could be a work out room, workshop, office, endless options. Shade tree and grassy backyard surrounded by concrete walls for privacy.
Essential Information
-
- MLS® #:
- 6820262
-
- Price:
- $399,999
-
- Bedrooms:
- 3
-
- Bathrooms:
- 1.00
-
- Square Footage:
- 1,288
-
- Acres:
- 0.16
-
- Year Built:
- 1975
-
- Type:
- Residential
-
- Sub-Type:
- Single Family Residence
-
- Style:
- Ranch
-
- Status:
- Active
Community Information
-
- Address:
- 248 S 95th Place
-
- Subdivision:
- GREEN VALLEY ESTATES
-
- City:
- Chandler
-
- County:
- Maricopa
-
- State:
- AZ
-
- Zip Code:
- 85224
Amenities
-
- Amenities:
- Near Bus Stop
-
- Utilities:
- SRP
-
- Parking Spaces:
- 2
-
- Parking:
- RV Access/Parking, RV Gate
-
- Pool:
- None
Interior
-
- Interior Features:
- High Speed Internet, Eat-in Kitchen, Pantry
-
- Heating:
- Electric
-
- Cooling:
- Central Air, Ceiling Fan(s), Window/Wall Unit
-
- Fireplaces:
- None
-
- # of Stories:
- 1
Exterior
-
- Lot Description:
- Sprinklers In Rear, Alley, Gravel/Stone Front, Grass Back, Auto Timer H2O Back
-
- Roof:
- Composition
-
- Construction:
- Painted, Block
School Information
-
- District:
- Chandler Unified District #80
-
- Elementary:
- Dr Howard K Conley Elementary School
-
- Middle:
- John M Andersen Jr High School
-
- High:
- Hamilton High School
Listing Details
- Listing Office:
- Homesmart
