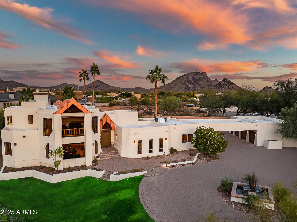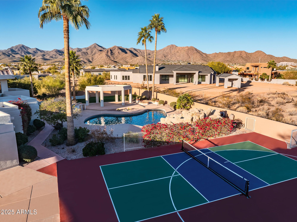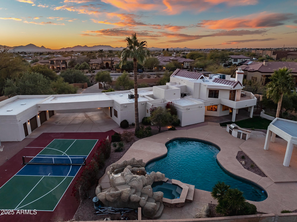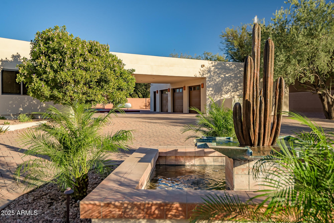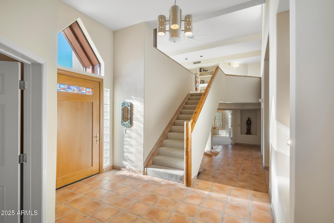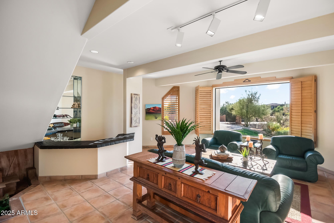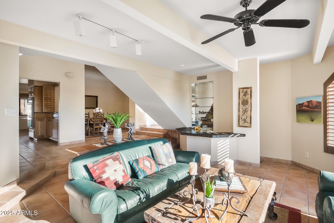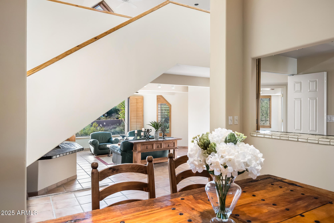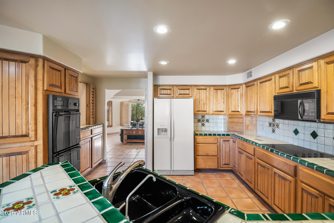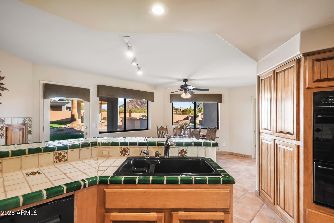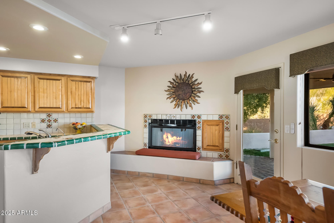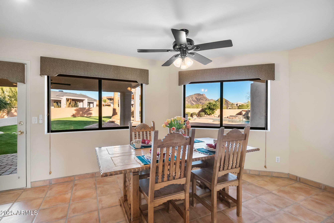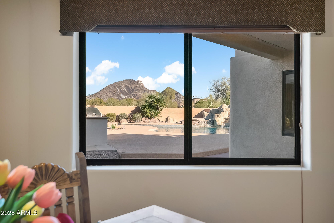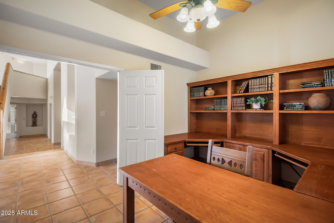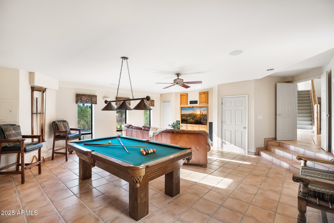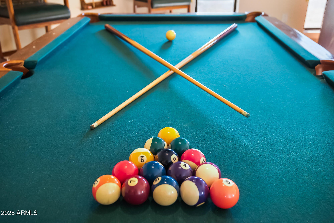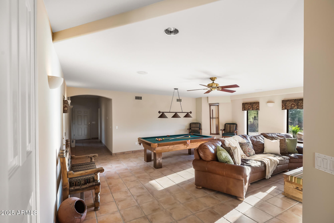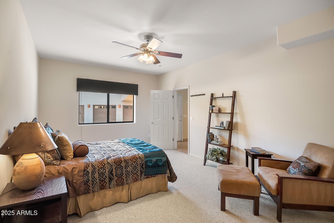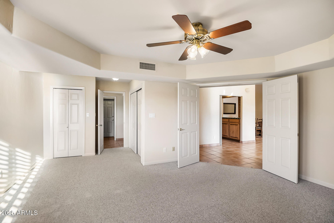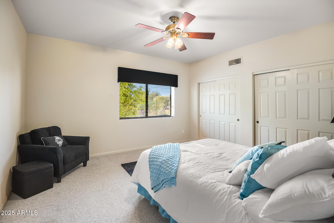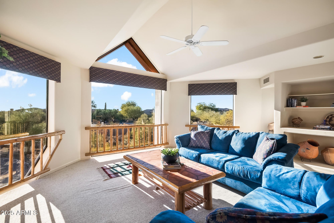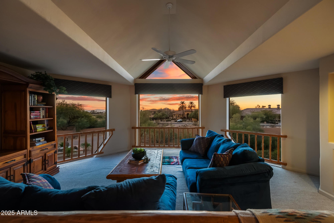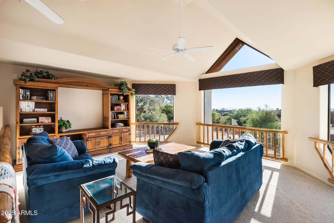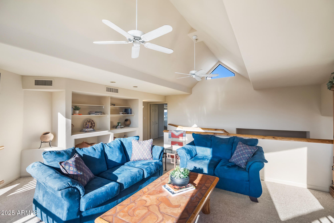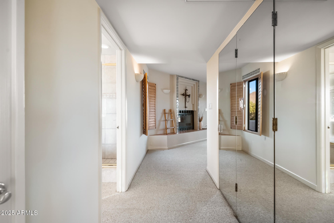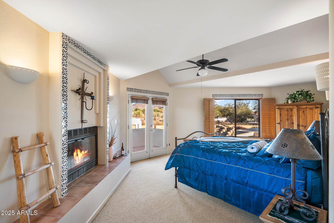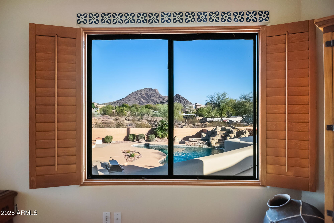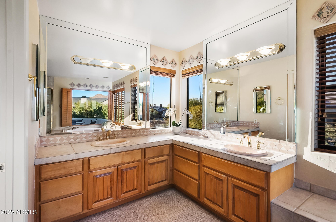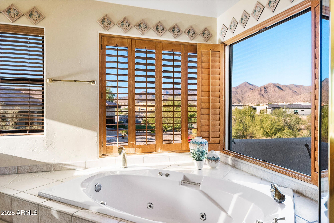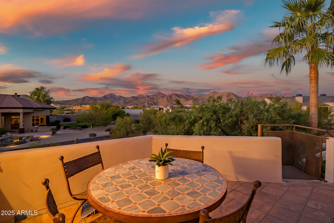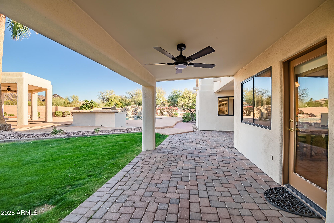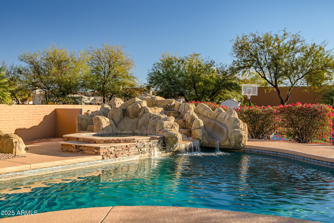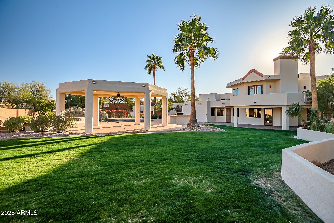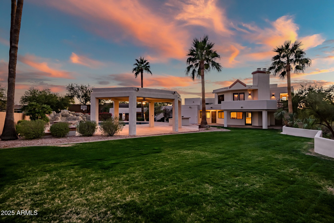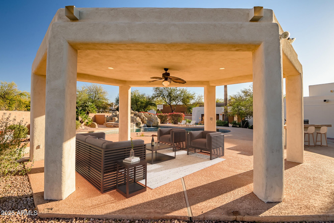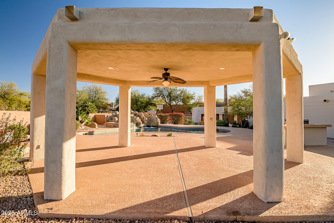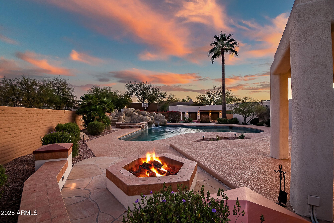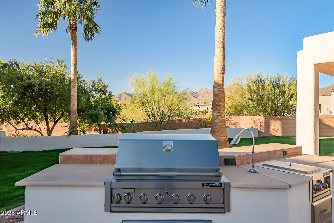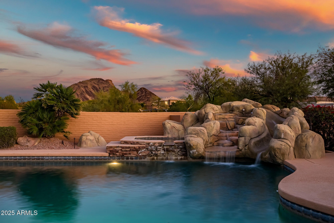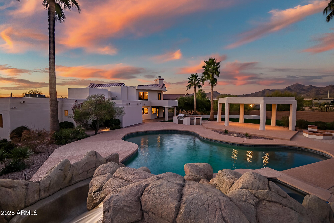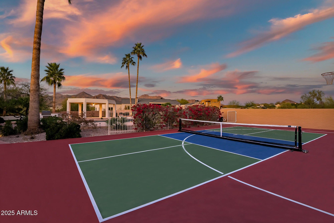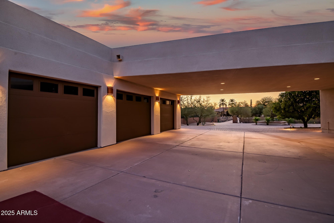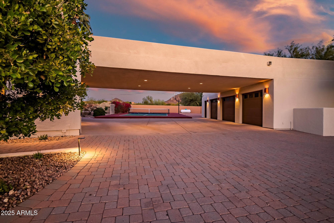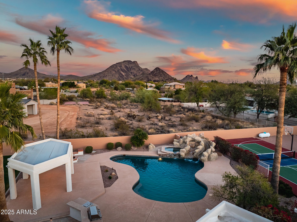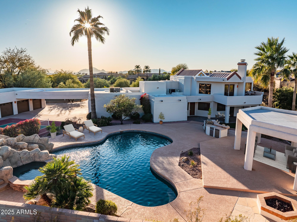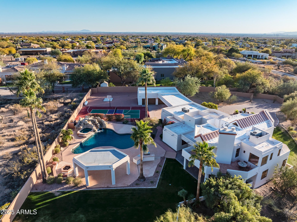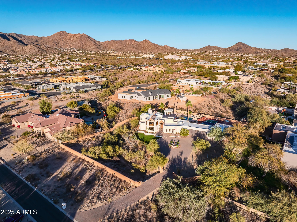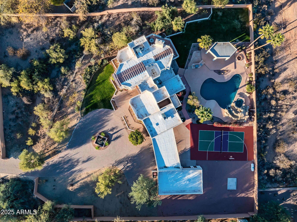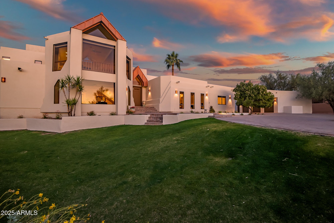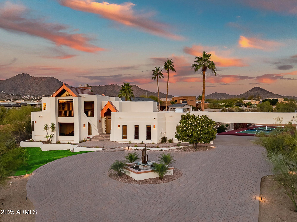$1,795,000 - 10301 N 128th Street, Scottsdale
- 5
- Bedrooms
- 3
- Baths
- 4,253
- SQ. Feet
- 1.57
- Acres
HUGE PRICE REDUCTION!!!!This stunning custom estate sits on an oversized lot, offering an unparalleled blend of views and recreation, where luxury meets outdoor oasis in this sprawling 4,283 square-foot residence. The interior showcases thoughtful design with Saltillo tile throughout, creating a seamless flow between living spaces. The gourmet kitchen features an enviable unobstructed view of the McDowell Mountains, while a separate office and expansive game room provide versatile spaces for work and play. The upper-level loft captures breathtaking city and mountain vistas. The primary suite is a true retreat, featuring its own fireplace, a private deck with a spiral staircase to the grounds, and a luxurious jetted tub is positioned to showcase stunning mountain views. The vast grounds feature a resort-style pebble tech pool with a waterfall and slide, a propane fire pit, a ramada, and a built-in barbecue island. Active lifestyle enthusiasts will appreciate the private pickleball/basketball court. A circular driveway and elegant fountain create a grand entrance. There's a designated space for your second home tucked away behind the large 3-car garage. Parking is abundant with a carport breezeway accommodating three covered spaces and room for up to 14 vehicles total. The property's septic system with double tanks offers the potential for future bathroom additions. Located near BASIS Scottsdale and Sunrise Peak Trailhead, this home provides the perfect balance of luxury living and outdoor recreation opportunities.
Essential Information
-
- MLS® #:
- 6820429
-
- Price:
- $1,795,000
-
- Bedrooms:
- 5
-
- Bathrooms:
- 3.00
-
- Square Footage:
- 4,253
-
- Acres:
- 1.57
-
- Year Built:
- 1988
-
- Type:
- Residential
-
- Sub-Type:
- Single Family Residence
-
- Style:
- Contemporary, Territorial/Santa Fe
-
- Status:
- Active Under Contract
Community Information
-
- Address:
- 10301 N 128th Street
-
- Subdivision:
- not applicable
-
- City:
- Scottsdale
-
- County:
- Maricopa
-
- State:
- AZ
-
- Zip Code:
- 85259
Amenities
-
- Utilities:
- APS
-
- Parking Spaces:
- 20
-
- Parking:
- Garage Door Opener, Circular Driveway, Attch'd Gar Cabinets
-
- # of Garages:
- 3
-
- View:
- Mountain(s)
-
- Pool:
- Heated, Private
Interior
-
- Interior Features:
- High Speed Internet, Double Vanity, Upstairs, Eat-in Kitchen, Breakfast Bar, 9+ Flat Ceilings, Vaulted Ceiling(s), Wet Bar, Separate Shwr & Tub, Tub with Jets
-
- Appliances:
- Electric Cooktop, Water Purifier
-
- Heating:
- Electric
-
- Cooling:
- Central Air, Ceiling Fan(s), Programmable Thmstat
-
- Fireplace:
- Yes
-
- Fireplaces:
- 2 Fireplace, Master Bedroom
-
- # of Stories:
- 2
Exterior
-
- Exterior Features:
- Private Pickleball Court(s), Balcony, Sport Court(s), Built-in Barbecue
-
- Lot Description:
- Sprinklers In Rear, Sprinklers In Front, Desert Back, Desert Front, Grass Front, Grass Back, Auto Timer H2O Front, Natural Desert Front, Auto Timer H2O Back
-
- Windows:
- Dual Pane
-
- Roof:
- Foam
-
- Construction:
- Stucco, Wood Frame, Painted
School Information
-
- District:
- Scottsdale Unified District
-
- Elementary:
- Laguna Elementary School
-
- Middle:
- Mountainside Middle School
-
- High:
- Desert Mountain High School
Listing Details
- Listing Office:
- Russ Lyon Sotheby's International Realty
