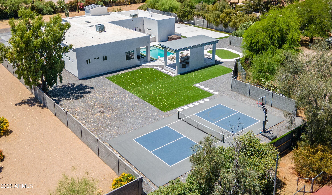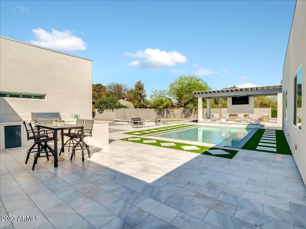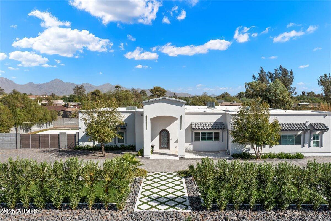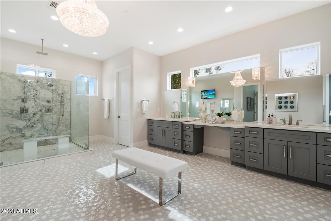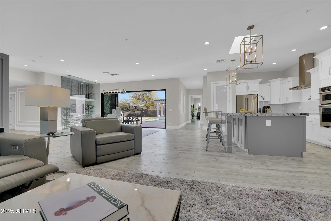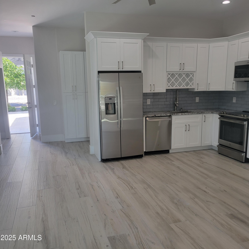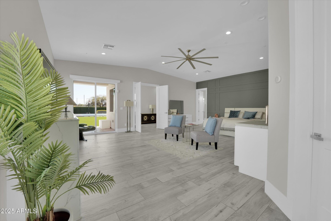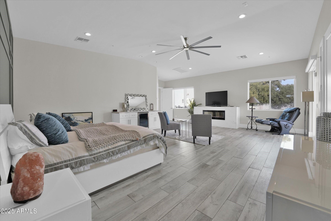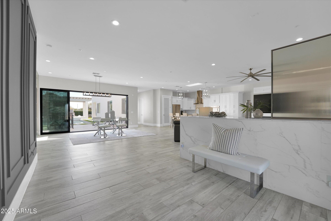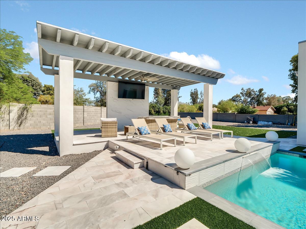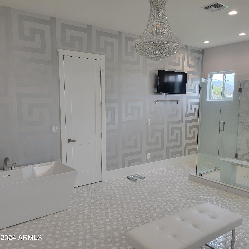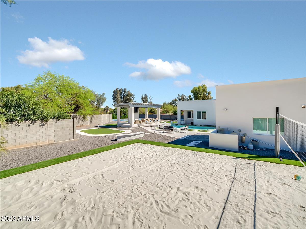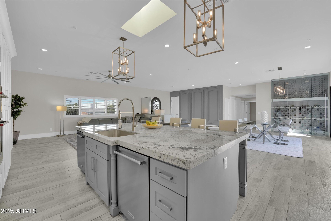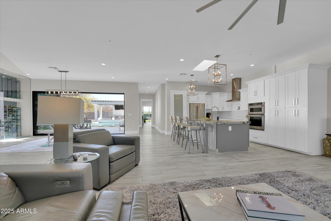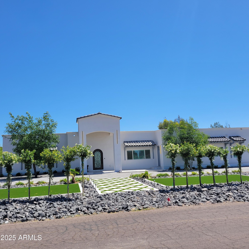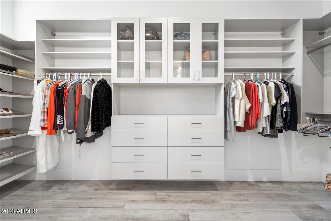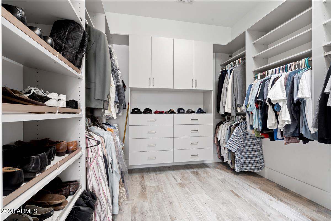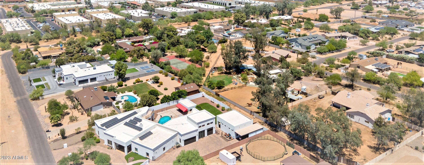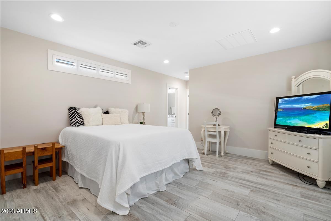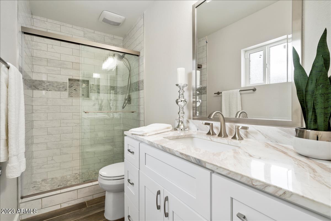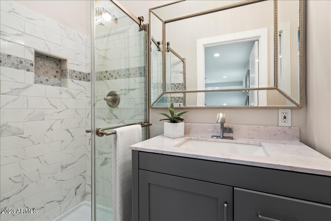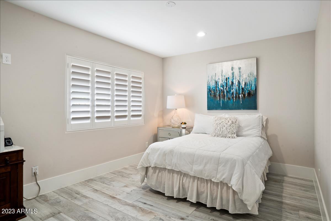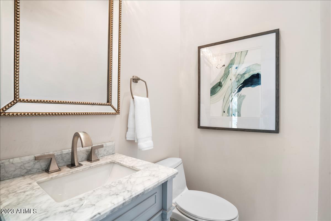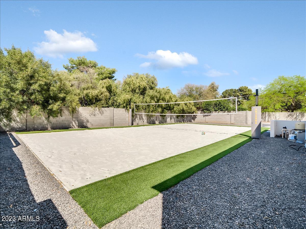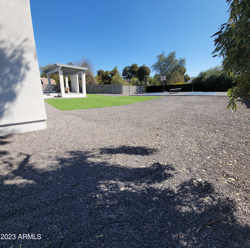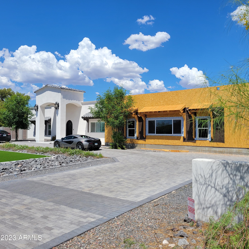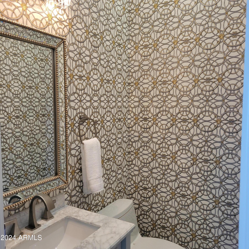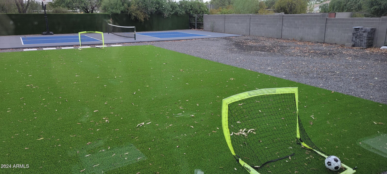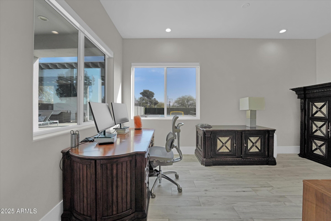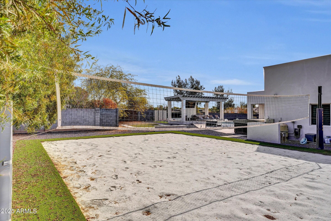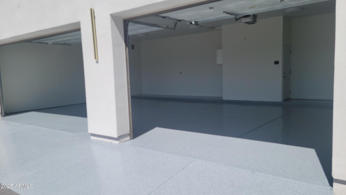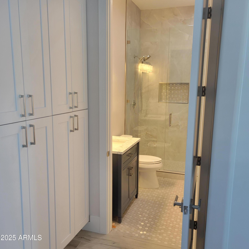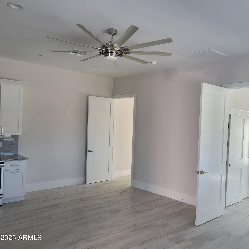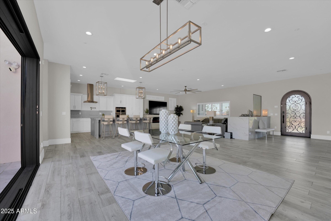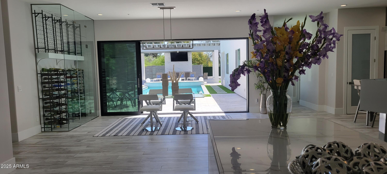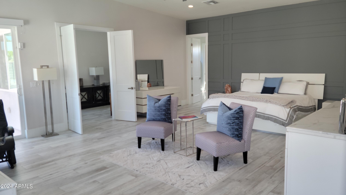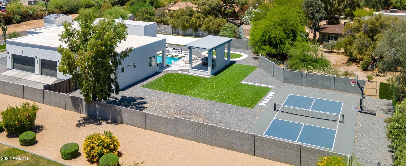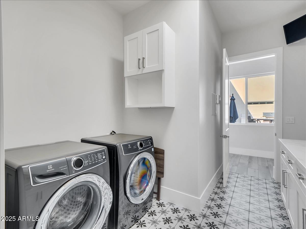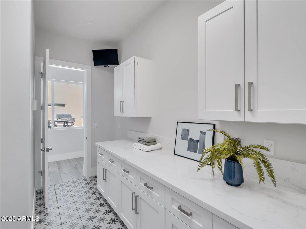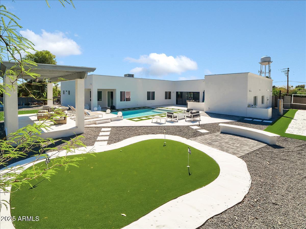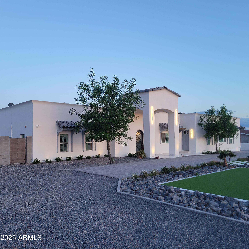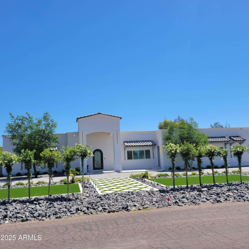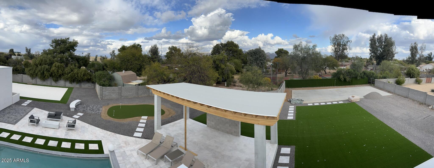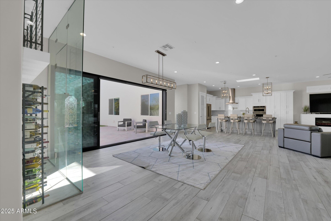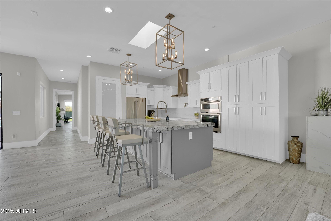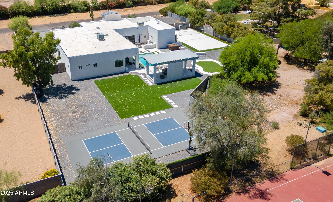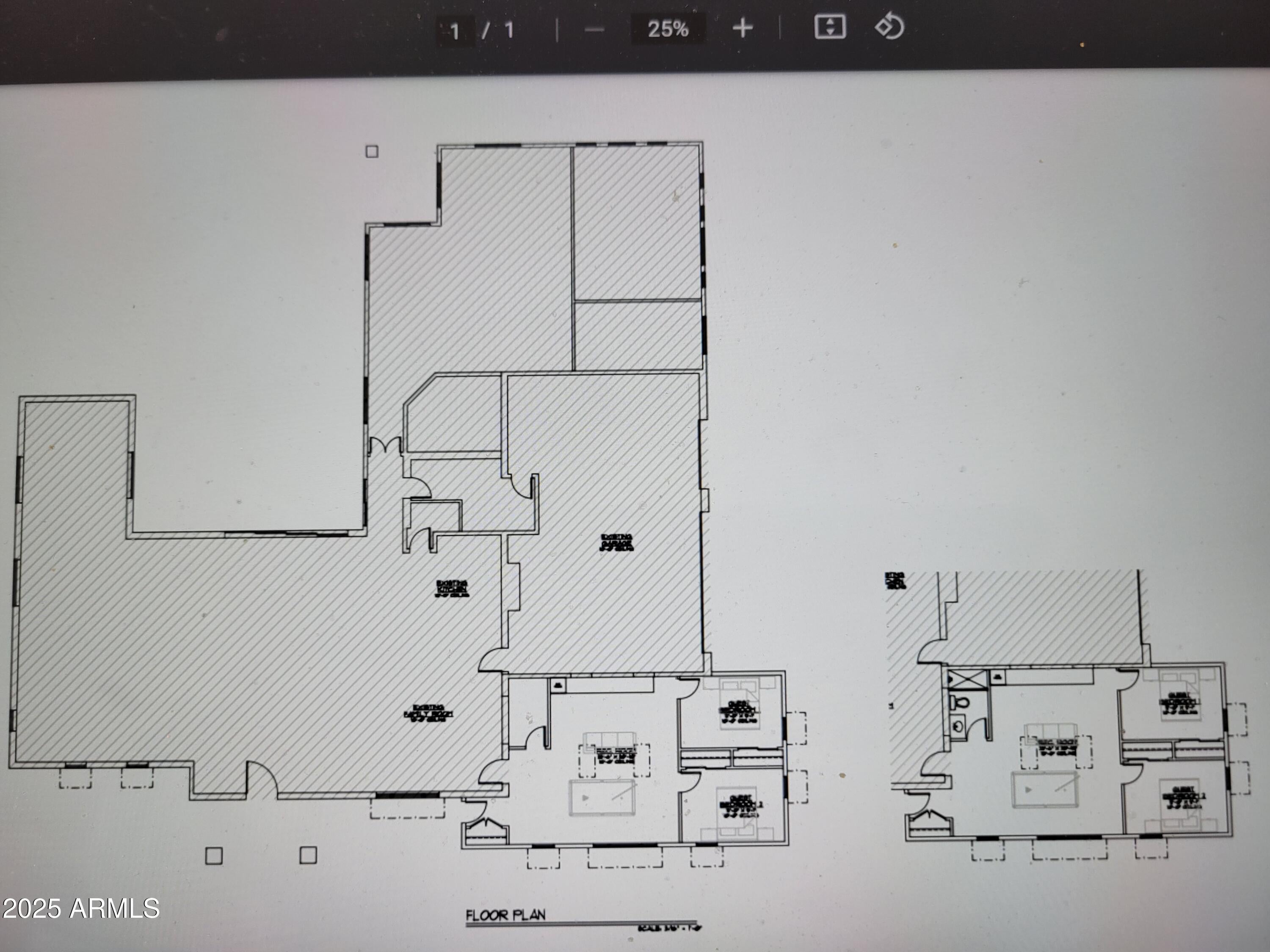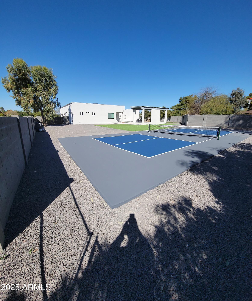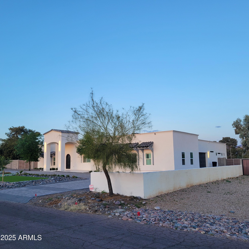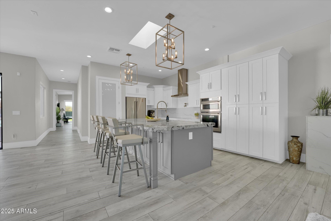$4,495,000 - 13613 N 76th Street, Scottsdale
- 6
- Bedrooms
- 6
- Baths
- 5,115
- SQ. Feet
- 0.85
- Acres
Welcome to your oasis in the heart of the Cactus Corridor Newly built estate of modern luxury, completed in 2022 Expansive almost 1-acre lot feels like 2 acres -NO HOA , A++ location minutes away Kierland Commons- Scottsdale Quarter! Highlights: Main House: 4 spacious bedrooms plus an office, 5 baths-huge master 1500sq ft -2 closets 400 bottle custom wine closet-automated blinds-East backyard views Mcdowells mountains -Quiet dead end street! Attached 2024 Guest house : 2-bedroom, 1-bath-full Gourmet kitchen - laundry. Perfect for guests or Home office Outdoor Paradise. $500k Look! Over$100k White Marble decking (stays cool in heat - salt water pool-large Gazebo-Pickleball-sport court-turf soccer field with goals-putting green-white sand beach volleyball
Essential Information
-
- MLS® #:
- 6820707
-
- Price:
- $4,495,000
-
- Bedrooms:
- 6
-
- Bathrooms:
- 6.00
-
- Square Footage:
- 5,115
-
- Acres:
- 0.85
-
- Year Built:
- 2022
-
- Type:
- Residential
-
- Sub-Type:
- Single Family Residence
-
- Style:
- Contemporary, Ranch, Santa Barbara/Tuscan
-
- Status:
- Active
Community Information
-
- Address:
- 13613 N 76th Street
-
- Subdivision:
- PARADISE VALLEY RANCHOS 2
-
- City:
- Scottsdale
-
- County:
- Maricopa
-
- State:
- AZ
-
- Zip Code:
- 85260
Amenities
-
- Amenities:
- Horse Facility, Tennis Court(s), Biking/Walking Path
-
- Utilities:
- APS,SW Gas3
-
- Parking Spaces:
- 24
-
- Parking:
- RV Access/Parking, Garage Door Opener, Extended Length Garage, Circular Driveway, Attch'd Gar Cabinets, Side Vehicle Entry, Golf Cart Garage
-
- # of Garages:
- 4
-
- View:
- Mountain(s)
-
- Has Pool:
- Yes
-
- Pool:
- Play Pool, Private
Interior
-
- Interior Features:
- High Speed Internet, Smart Home, Granite Counters, Eat-in Kitchen, Breakfast Bar, 9+ Flat Ceilings, No Interior Steps, Kitchen Island, Pantry, Full Bth Master Bdrm
-
- Appliances:
- Electric Cooktop, Water Purifier
-
- Heating:
- Electric
-
- Cooling:
- Central Air, Ceiling Fan(s), Programmable Thmstat
-
- Fireplace:
- Yes
-
- Fireplaces:
- Fire Pit, Other, 3+ Fireplace, Family Room, Master Bedroom
-
- # of Stories:
- 1
Exterior
-
- Exterior Features:
- Playground, Private Pickleball Court(s), Sport Court(s), Built-in Barbecue
-
- Lot Description:
- Sprinklers In Rear, Sprinklers In Front, Desert Back, Synthetic Grass Frnt, Synthetic Grass Back, Auto Timer H2O Front, Natural Desert Front, Auto Timer H2O Back
-
- Windows:
- Skylight(s), Dual Pane
-
- Roof:
- Tile, Foam
-
- Construction:
- Brick Veneer, Stucco, Wood Frame, Painted, Block
School Information
-
- District:
- Paradise Valley Unified District
-
- Elementary:
- Sonoran Sky Elementary School
-
- Middle:
- Desert Shadows Middle School
-
- High:
- Horizon High School
Listing Details
- Listing Office:
- Realty One Group
