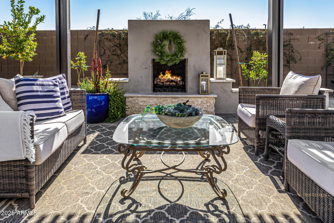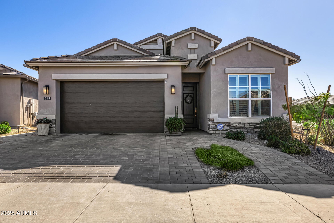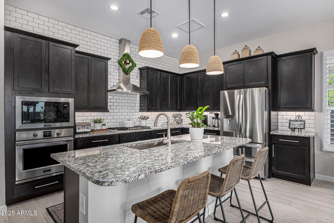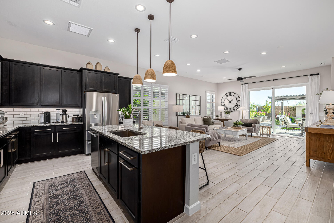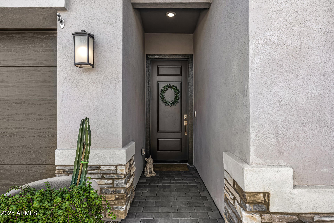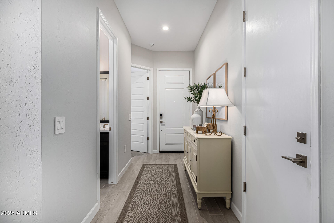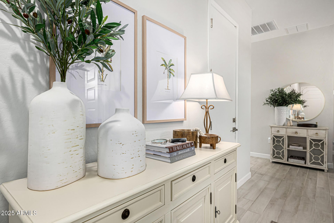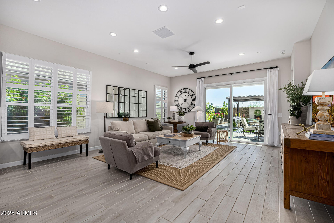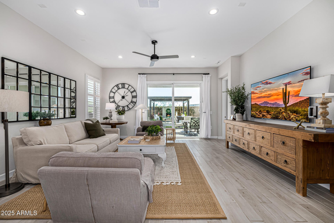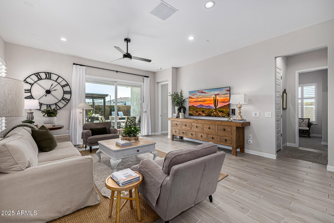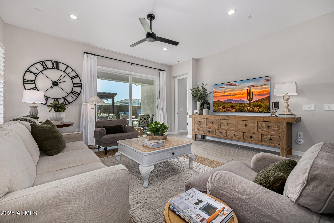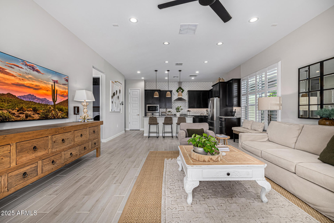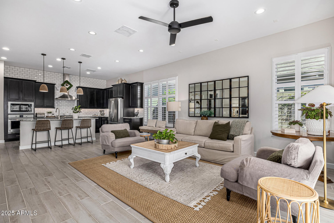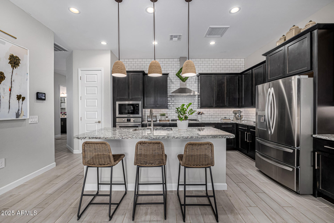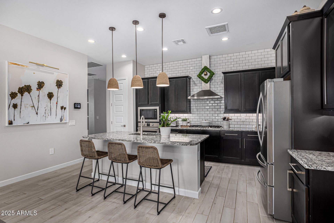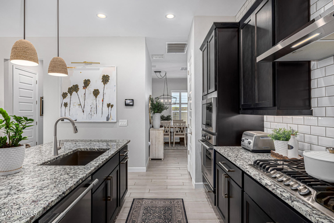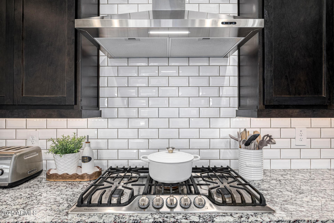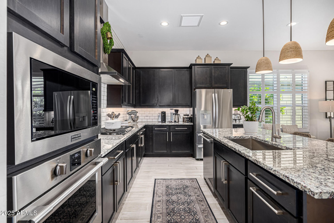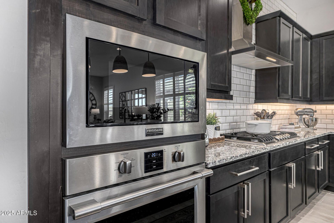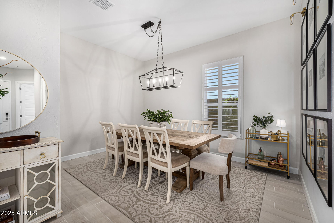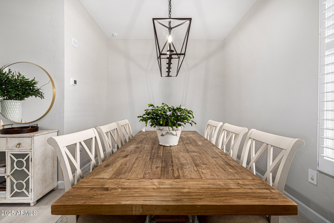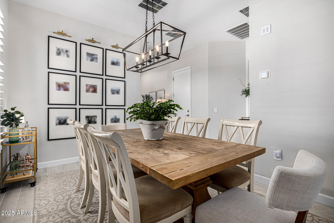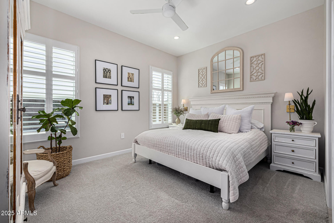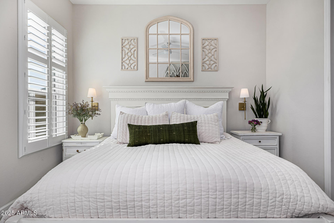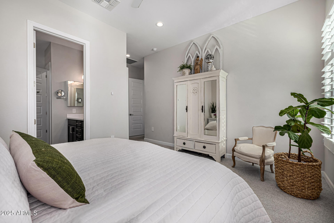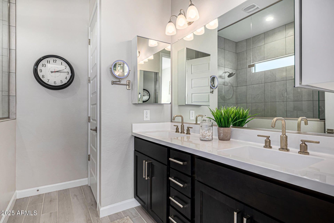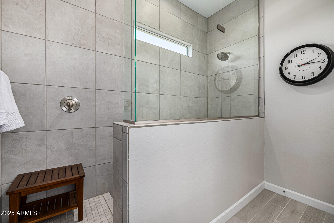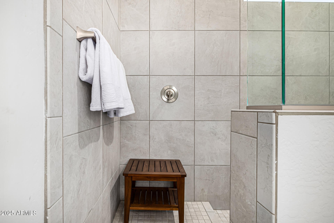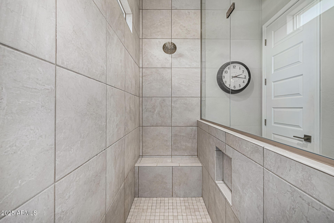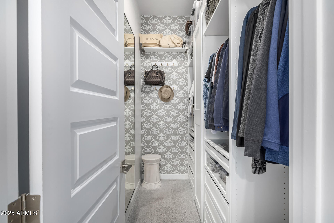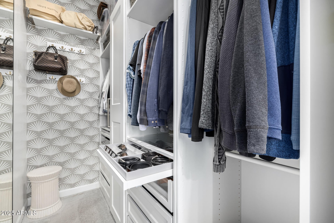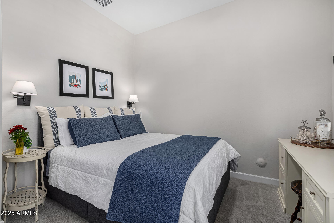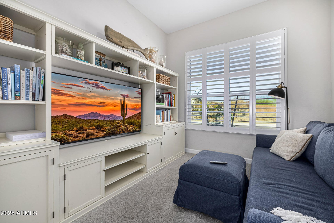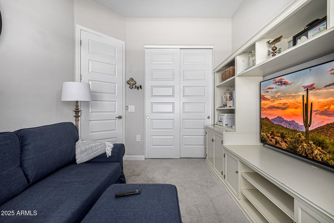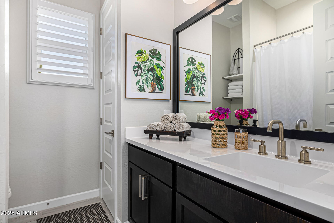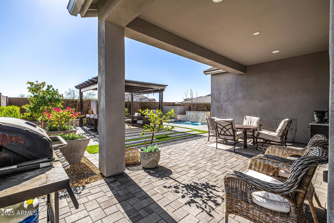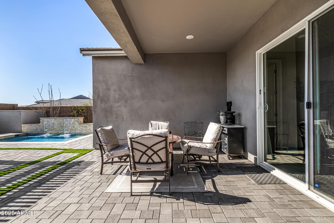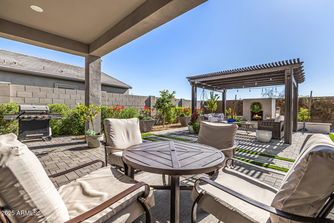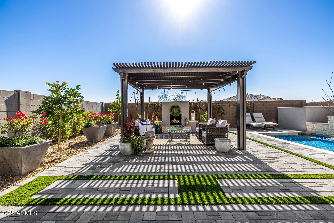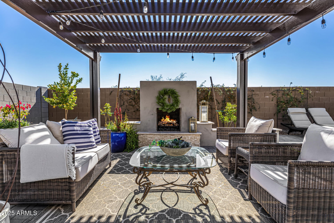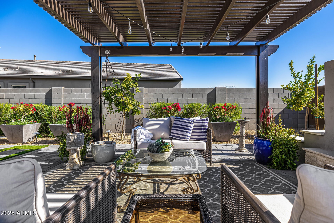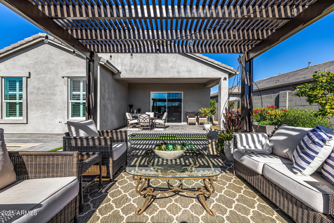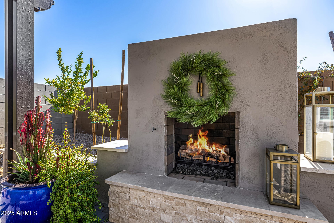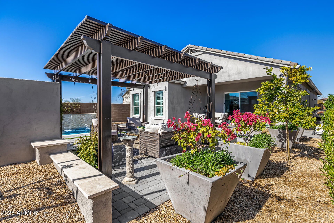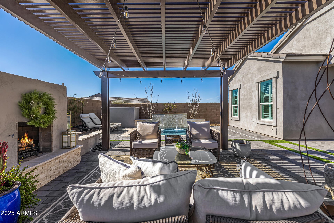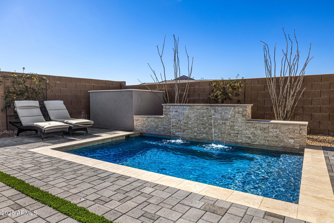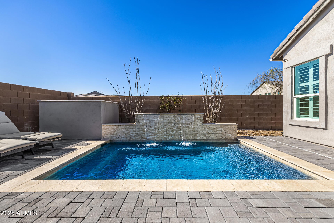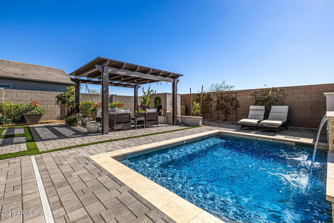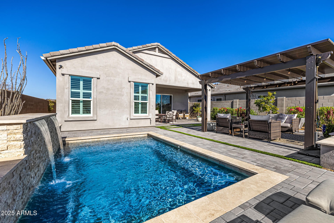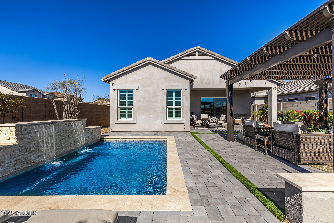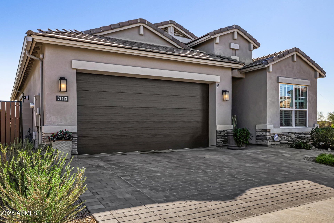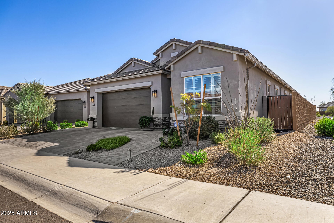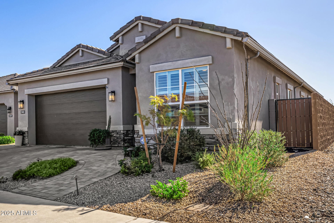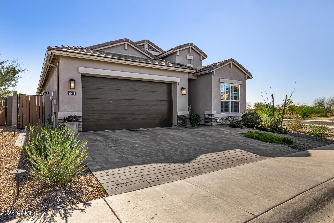$925,000 - 21413 N 59th Street, Phoenix
- 3
- Bedrooms
- 2
- Baths
- 1,695
- SQ. Feet
- 0.13
- Acres
Welcome to 21413 N 59th St, Phoenix, AZ, a beautifully designed 3-bedroom, 2-bathroom + office/den home nestled in the highly desirable Talinn at Desert Ridge community. This 1,695 sq. ft. gem sits on a private corner lot and boasts an incredible outdoor retreat, making it the perfect blend of luxury and convenience. Step outside and experience true Arizona living with a sparkling pool featuring a tranquil water feature, a stylish pergola, and a cozy outdoor fireplace—ideal for entertaining or relaxing under the stars. Beautifully Designed Interior with Modern Comforts that include an open-concept living with gas appliances for a chef's dream kitchen, versatile office/den that is perfect for working from home, a home gym, or a playroom and spacious bedrooms with ample natural light and well-appointed bathrooms. Located in the sought-after Desert Ridge area, this home offers easy access to top-rated schools, upscale shopping, dining, and entertainment. With nearby freeway access, you're just minutes from everything North Phoenix has to offer.
Essential Information
-
- MLS® #:
- 6820716
-
- Price:
- $925,000
-
- Bedrooms:
- 3
-
- Bathrooms:
- 2.00
-
- Square Footage:
- 1,695
-
- Acres:
- 0.13
-
- Year Built:
- 2022
-
- Type:
- Residential
-
- Sub-Type:
- Single Family - Detached
-
- Style:
- Ranch
-
- Status:
- Active
Community Information
-
- Address:
- 21413 N 59th Street
-
- Subdivision:
- DESERT RIDGE SUPER BLOCK 1 SOUTHWEST PHASE 1
-
- City:
- Phoenix
-
- County:
- Maricopa
-
- State:
- AZ
-
- Zip Code:
- 85054
Amenities
-
- Amenities:
- Gated Community, Community Spa Htd, Community Spa, Community Pool Htd, Community Pool, Biking/Walking Path, Clubhouse, Fitness Center
-
- Utilities:
- APS,SW Gas3
-
- Parking Spaces:
- 2
-
- Parking:
- Electric Door Opener
-
- # of Garages:
- 2
-
- Has Pool:
- Yes
-
- Pool:
- Private
Interior
-
- Interior Features:
- Breakfast Bar, 9+ Flat Ceilings, Kitchen Island, Pantry, 3/4 Bath Master Bdrm, Double Vanity, High Speed Internet, Granite Counters
-
- Heating:
- Natural Gas
-
- Cooling:
- Refrigeration
-
- Fireplace:
- Yes
-
- Fireplaces:
- 1 Fireplace, Gas
-
- # of Stories:
- 1
Exterior
-
- Exterior Features:
- Covered Patio(s)
-
- Lot Description:
- Corner Lot, Gravel/Stone Front, Gravel/Stone Back, Auto Timer H2O Front, Auto Timer H2O Back
-
- Roof:
- Concrete
-
- Construction:
- Painted, Stucco, Stone, Frame - Wood
School Information
-
- District:
- Paradise Valley Unified District
-
- Elementary:
- Desert Trails Elementary School
-
- Middle:
- Explorer Middle School
-
- High:
- Pinnacle High School
Listing Details
- Listing Office:
- Compass
