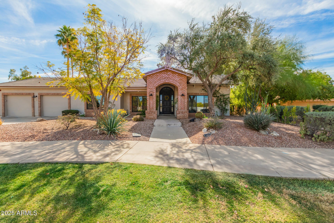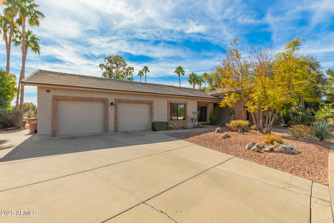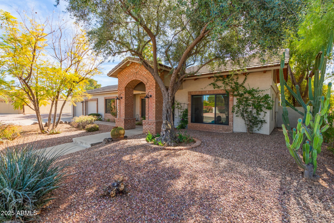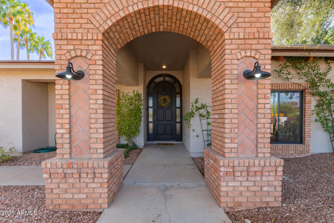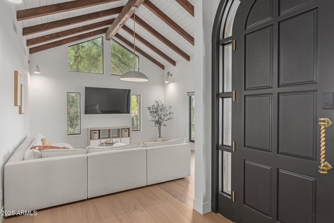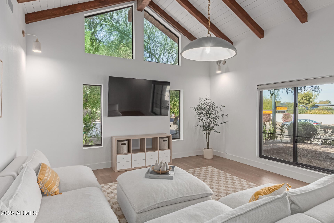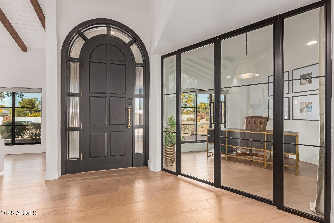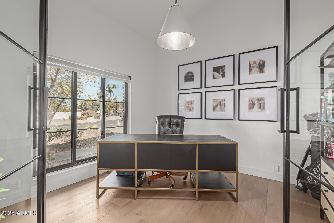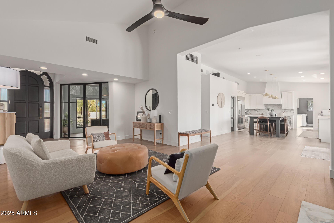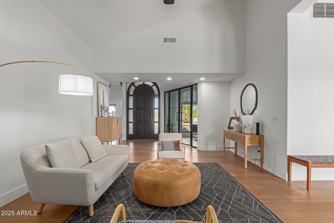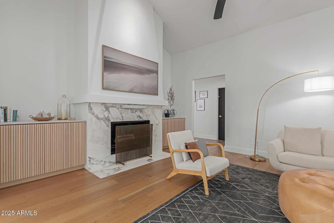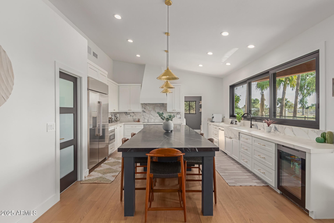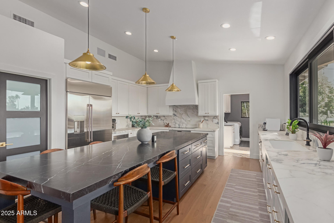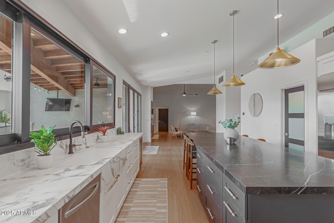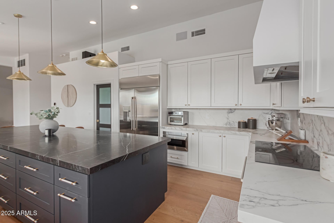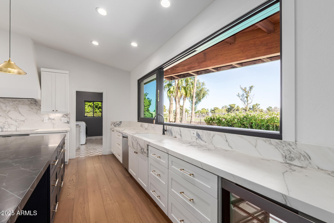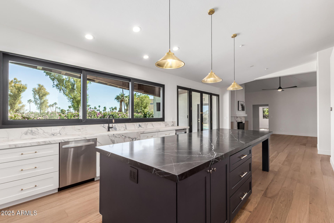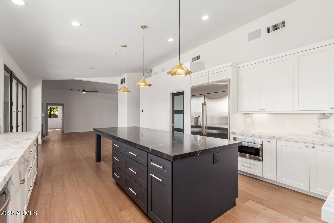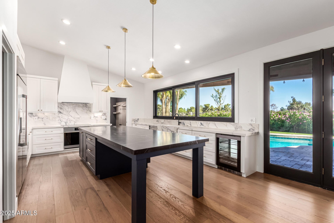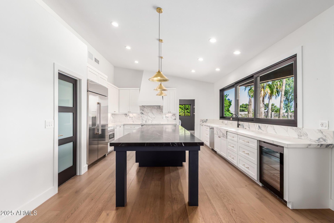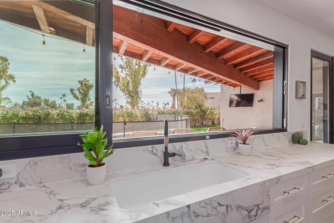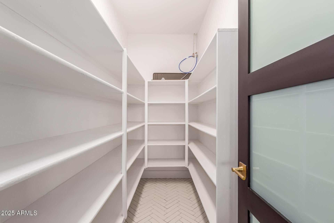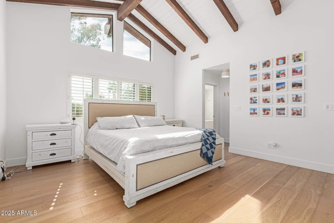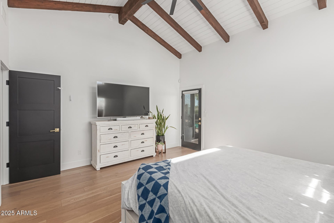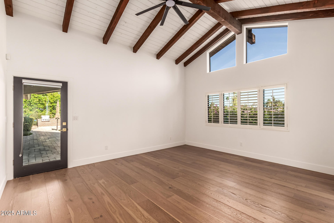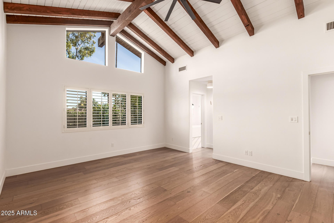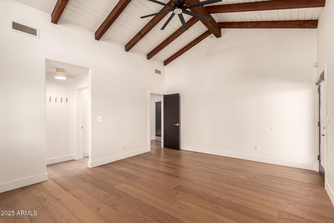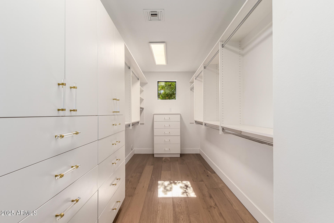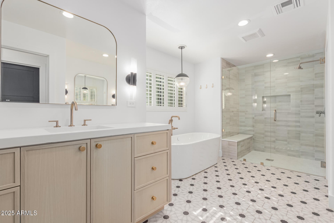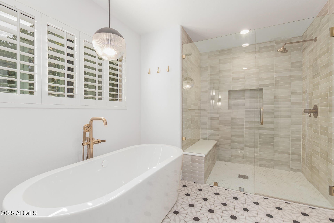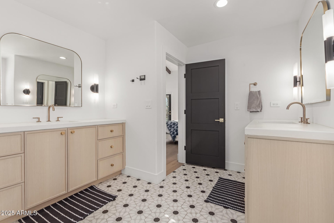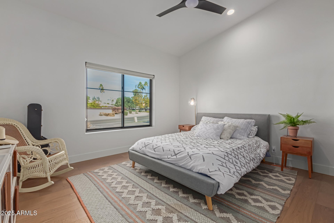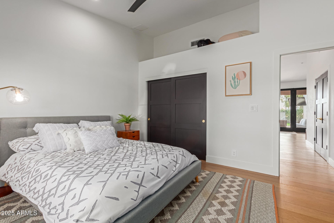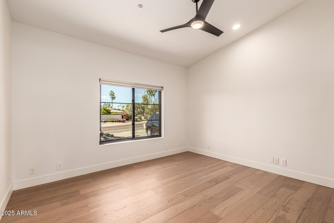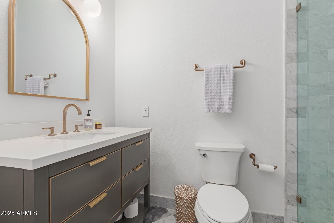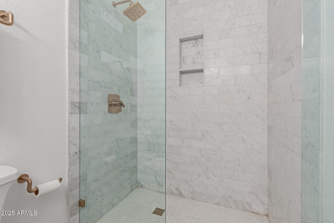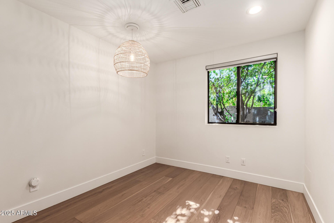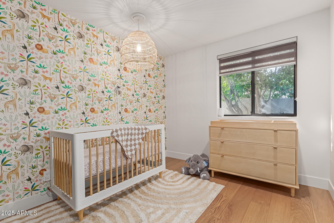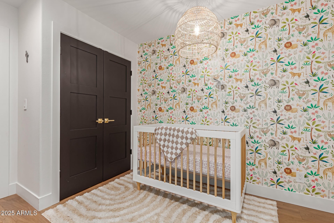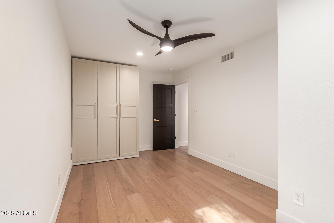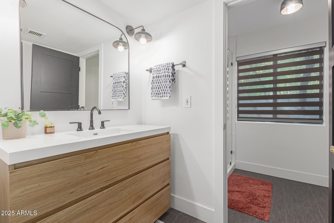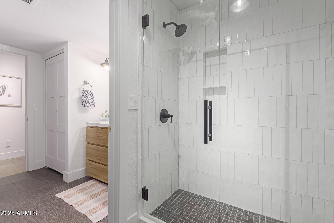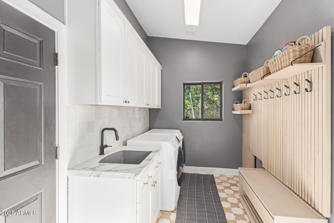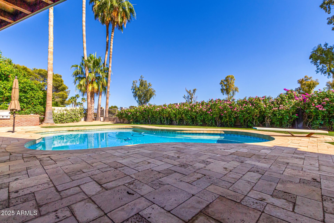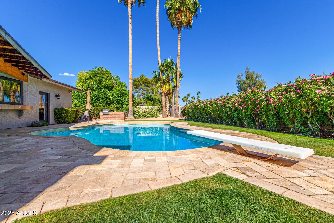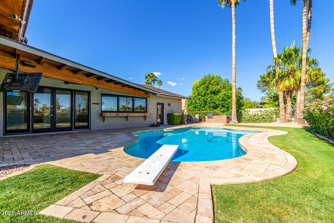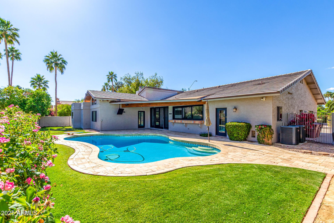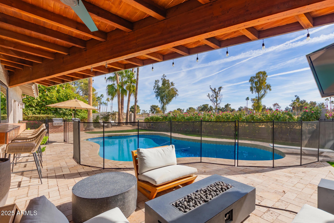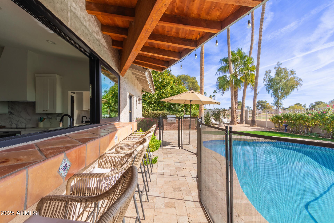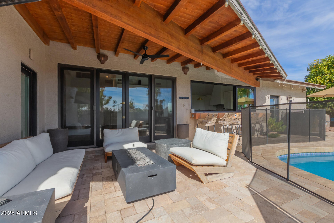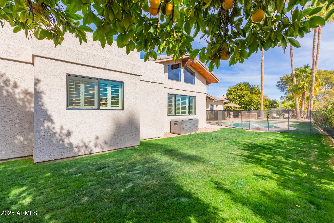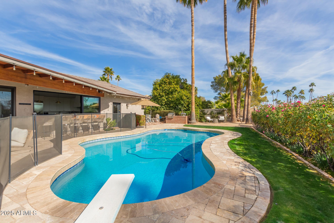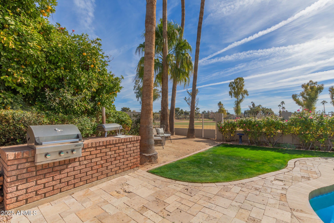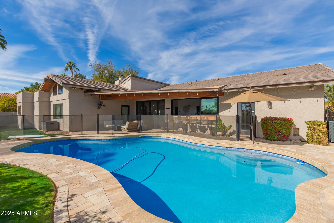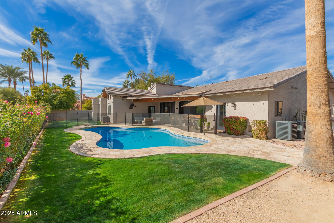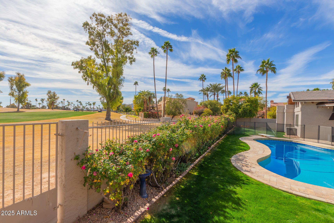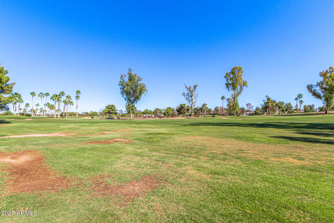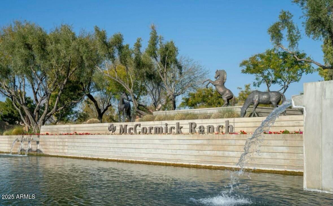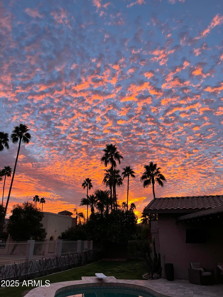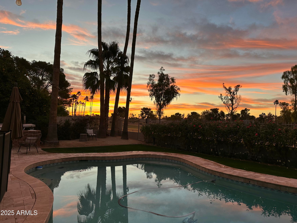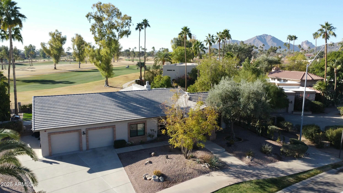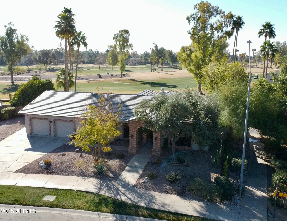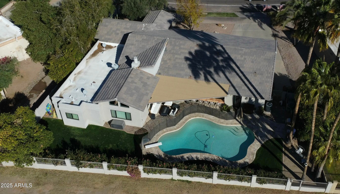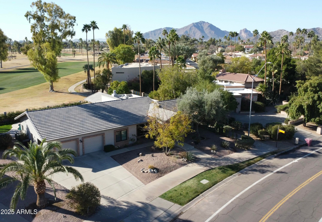$1,999,999 - 8005 N Via De Lago, Scottsdale
- 4
- Bedrooms
- 3
- Baths
- 2,999
- SQ. Feet
- 0.25
- Acres
Look no further! This gorgeous 4 bed, 3 bath, 2 car extended garage residence in Palo Viento is located on the beautiful Palm Course of McCormick Ranch Golf Club with adjacent walking path just steps from your front door. The property is situated next to the coveted Paradise Valley Farms neighborhood that boasts mature trees, large lots, and a great neighborhood for an afternoon walk. The lot offers a backyard oasis - golf course views, heated pool, backyard buffet pass-through window, mature landscaping and updated roof - an entertainer's dream! The main living space, featuring vaulted ceilings w/exposed wood beams creates an open flow between kitchen, a formal sitting area, sizable family room, and separate office/den space with modern doors. The professionally designed kitchen is comprised of shaker cabinetry w/ porcelain counters & backsplash, a walk-in pantry, upgraded stainless steel appliances and a center island w/a built-in dining table. End your busy day in the primary bedroom w/direct outdoor access, a walk-in closet, and a pristine ensuite w/dual vanities & a freestanding tub. Located in the heart of McCormick Ranch, it is minutes from the best shopping, restaurants, parks, golf and lakeside walking paths. This home is a dream come true! Act now before it's gone! Owner took into account every detail when updating this home. Too many updates to list - see upgrade list in docs tab.
Essential Information
-
- MLS® #:
- 6820755
-
- Price:
- $1,999,999
-
- Bedrooms:
- 4
-
- Bathrooms:
- 3.00
-
- Square Footage:
- 2,999
-
- Acres:
- 0.25
-
- Year Built:
- 1977
-
- Type:
- Residential
-
- Sub-Type:
- Single Family Residence
-
- Style:
- Ranch
-
- Status:
- Active
Community Information
-
- Address:
- 8005 N Via De Lago
-
- Subdivision:
- PALO VIENTO 1
-
- City:
- Scottsdale
-
- County:
- Maricopa
-
- State:
- AZ
-
- Zip Code:
- 85258
Amenities
-
- Amenities:
- Golf, Biking/Walking Path
-
- Utilities:
- APS,SW Gas3
-
- Parking Spaces:
- 2
-
- Parking:
- Garage Door Opener, Extended Length Garage, Direct Access, Attch'd Gar Cabinets, Electric Vehicle Charging Station(s)
-
- # of Garages:
- 2
-
- Pool:
- Diving Pool, Fenced, Heated, Private
Interior
-
- Interior Features:
- High Speed Internet, Double Vanity, Eat-in Kitchen, Breakfast Bar, No Interior Steps, Soft Water Loop, Vaulted Ceiling(s), Kitchen Island, Pantry, Full Bth Master Bdrm, Separate Shwr & Tub
-
- Appliances:
- Electric Cooktop
-
- Heating:
- Electric
-
- Cooling:
- Central Air, Ceiling Fan(s)
-
- Fireplace:
- Yes
-
- Fireplaces:
- 1 Fireplace, Family Room
-
- # of Stories:
- 1
Exterior
-
- Exterior Features:
- Built-in Barbecue
-
- Lot Description:
- Sprinklers In Rear, Sprinklers In Front, Desert Front, On Golf Course, Grass Back
-
- Windows:
- Dual Pane, Mechanical Sun Shds
-
- Roof:
- Tile
-
- Construction:
- Brick Veneer, Stucco, Wood Frame, Painted
School Information
-
- District:
- Scottsdale Unified District
-
- Elementary:
- Kiva Elementary School
-
- Middle:
- Mohave Middle School
-
- High:
- Saguaro High School
Listing Details
- Listing Office:
- Realty Executives
