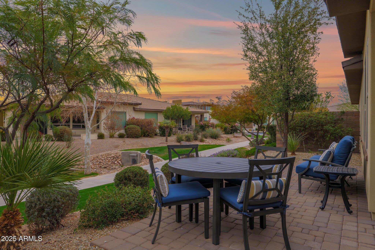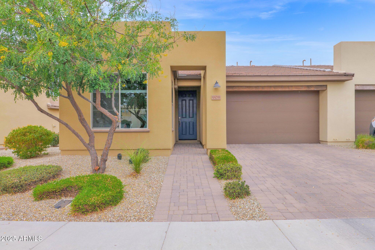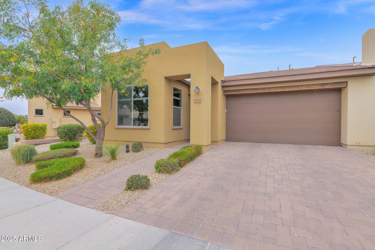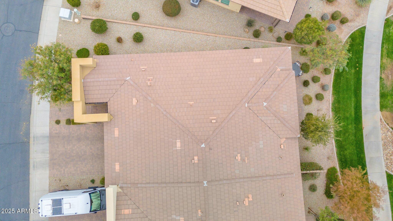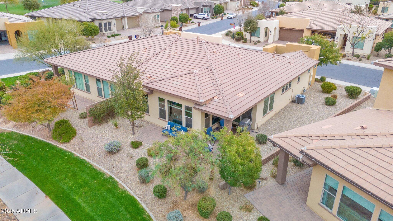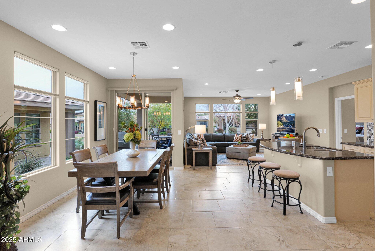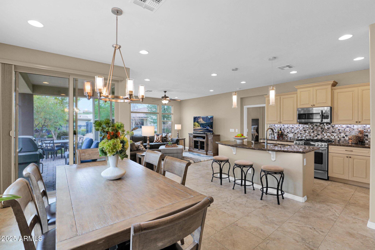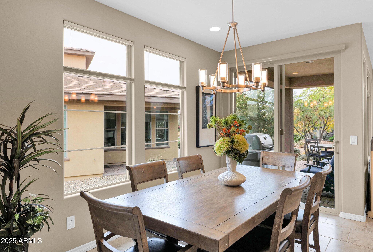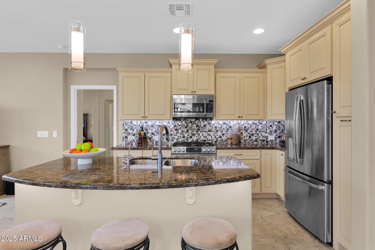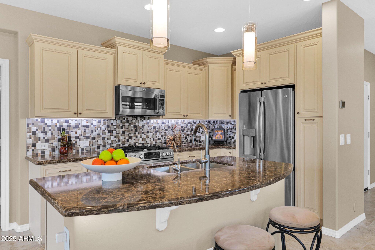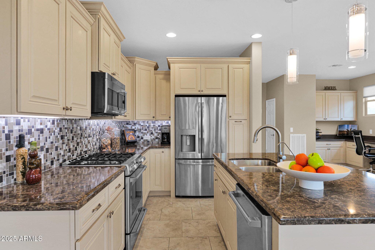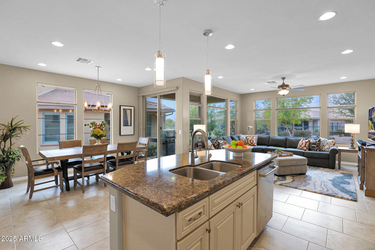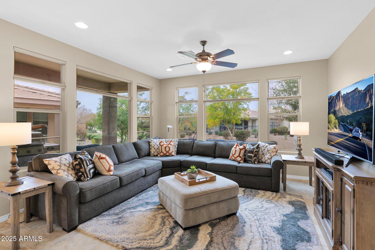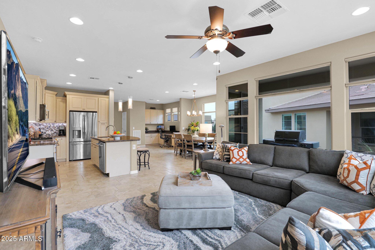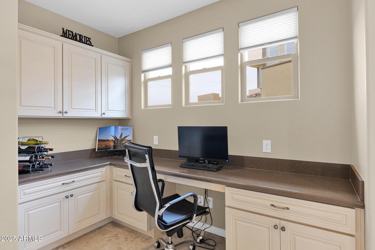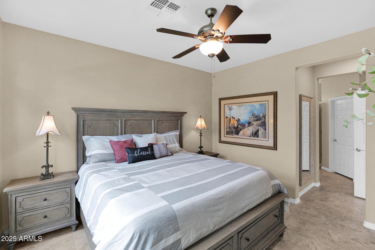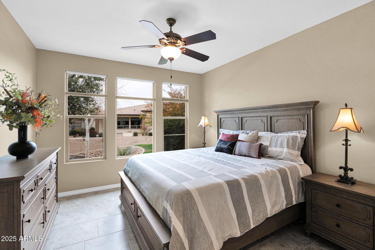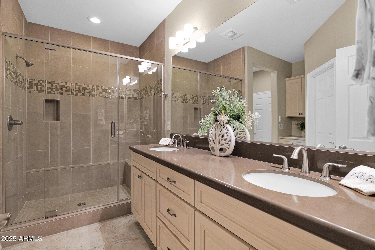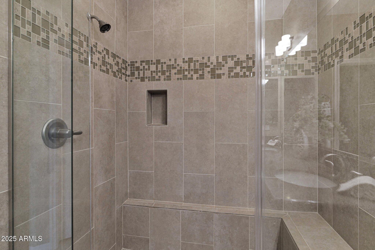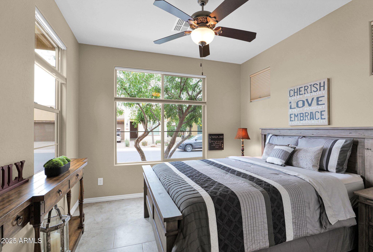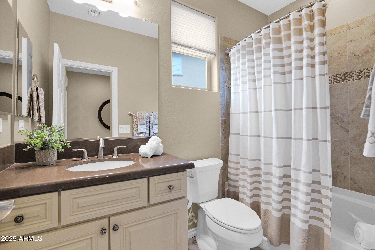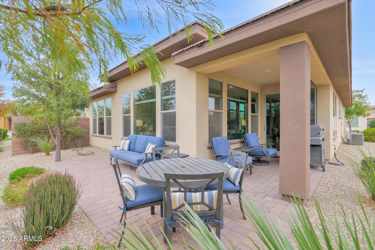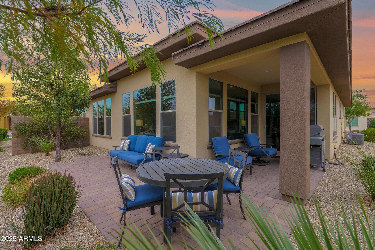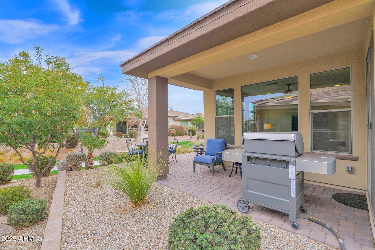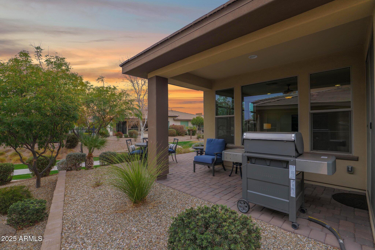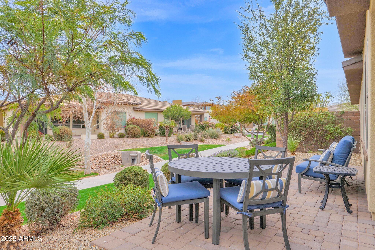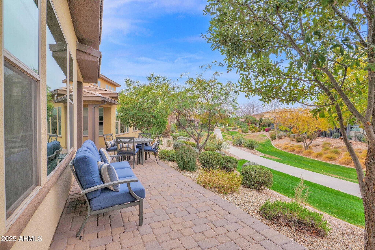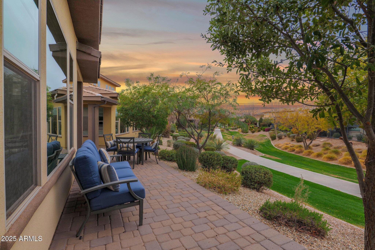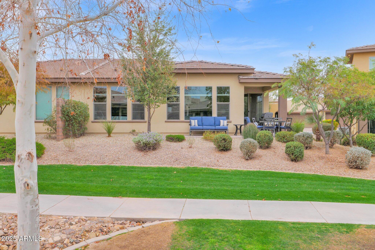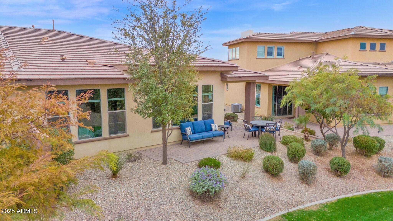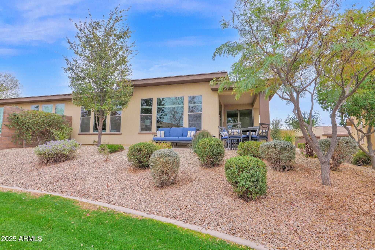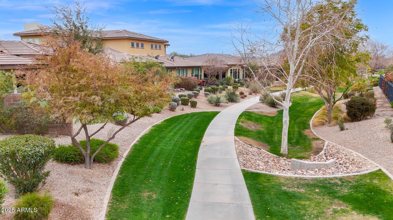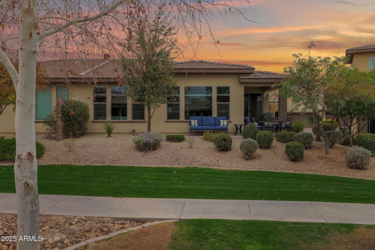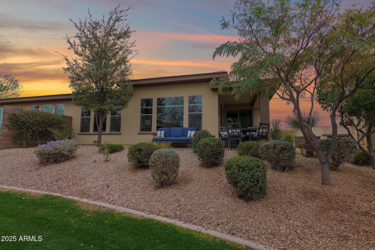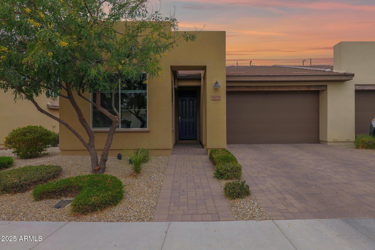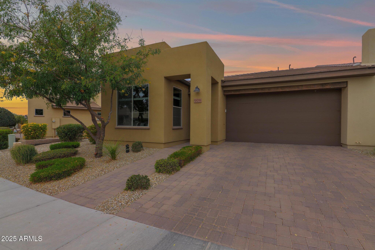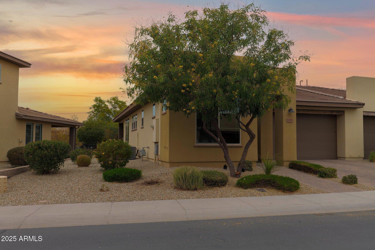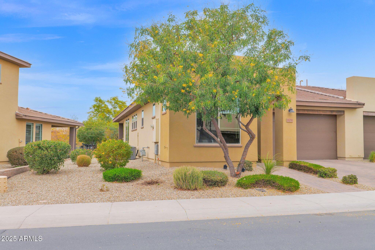$459,000 - 908 E Cereus Pass, Queen Creek
- 2
- Bedrooms
- 2
- Baths
- 1,342
- SQ. Feet
- 0.09
- Acres
You will not want to miss seeing this beautiful, highly upgraded Muros model condo which backs to a large green space in Encanterra's Resort community. If privacy and separation from other homes is what you desire, this is the property for you as the back patio is elevated over a well-manicured green space surrounded by stunning landscaping. The positioning of the patio is such that you will enjoy unobstructed views and greater privacy as this property is farther away from the adjacent unit. The interior boasts many upgrades seldom seen in this model, granite countertops, custom lighting and plumbing fixtures, impressive tile backsplash, tile flooring and more. This home has been meticulously maintained as a seasonal home, so it is ready for you to occupy. The location in the resort community maximizes privacy when you need it yet is very close to both La Casa and the Algarve when you want to socialize. Other features include, blinds or shades on all windows, reverse osmosis water system, water softener, stainless steel appliances, full size washer and dryer plus much more.
Essential Information
-
- MLS® #:
- 6820933
-
- Price:
- $459,000
-
- Bedrooms:
- 2
-
- Bathrooms:
- 2.00
-
- Square Footage:
- 1,342
-
- Acres:
- 0.09
-
- Year Built:
- 2017
-
- Type:
- Residential
-
- Sub-Type:
- Gemini/Twin Home
-
- Style:
- Contemporary
-
- Status:
- Active
Community Information
-
- Address:
- 908 E Cereus Pass
-
- Subdivision:
- Encanterra RE-PLAT FOR SHEA HOMES AT JOHNSON FARMS NEIGHBORHOOD
-
- City:
- Queen Creek
-
- County:
- Pinal
-
- State:
- AZ
-
- Zip Code:
- 85140
Amenities
-
- Amenities:
- Golf, Pickleball, Lake, Gated, Community Spa, Community Spa Htd, Community Pool Htd, Community Pool, Community Media Room, Guarded Entry, Concierge, Tennis Court(s), Playground, Biking/Walking Path, Fitness Center
-
- Utilities:
- SRP,City Gas3
-
- Parking Spaces:
- 4
-
- # of Garages:
- 2
-
- Pool:
- None
Interior
-
- Interior Features:
- High Speed Internet, Granite Counters, Double Vanity, Master Downstairs, No Interior Steps, Kitchen Island, 3/4 Bath Master Bdrm
-
- Appliances:
- Water Purifier
-
- Heating:
- Natural Gas
-
- Cooling:
- Central Air, Ceiling Fan(s)
-
- Fireplaces:
- None
-
- # of Stories:
- 1
Exterior
-
- Lot Description:
- Sprinklers In Rear, Sprinklers In Front, Desert Back, Desert Front, Auto Timer H2O Front, Auto Timer H2O Back
-
- Windows:
- Low-Emissivity Windows, Dual Pane, Vinyl Frame
-
- Roof:
- Concrete
-
- Construction:
- Stucco, Wood Frame, Painted
School Information
-
- District:
- J O Combs Unified School District
-
- Elementary:
- Ellsworth Elementary School
-
- Middle:
- J. O. Combs Middle School
-
- High:
- Combs High School
Listing Details
- Listing Office:
- Coldwell Banker Realty
