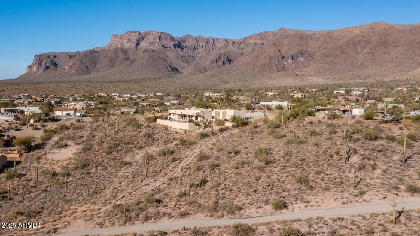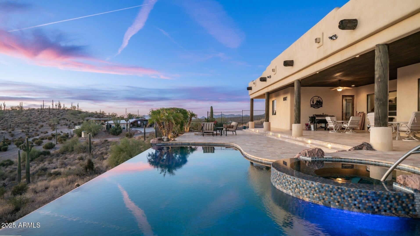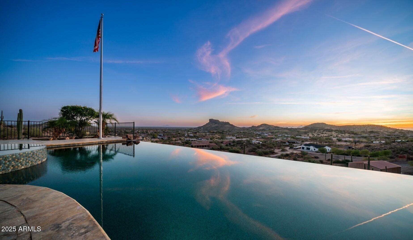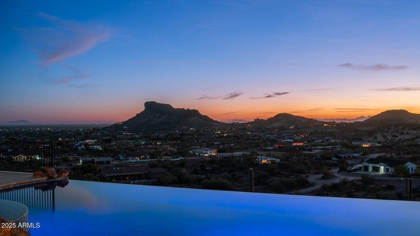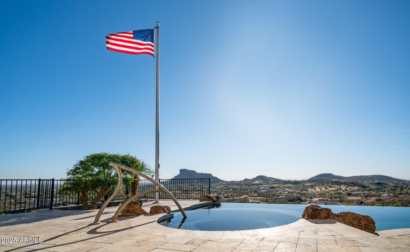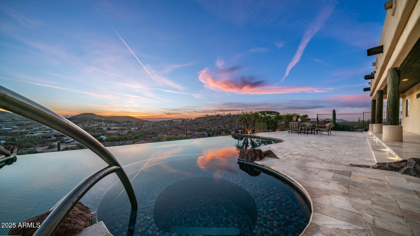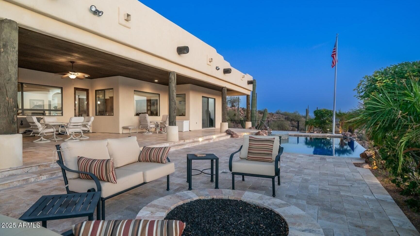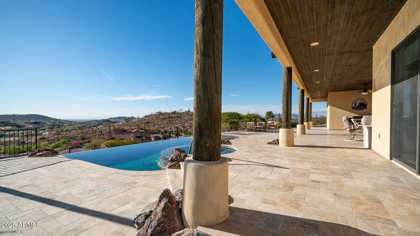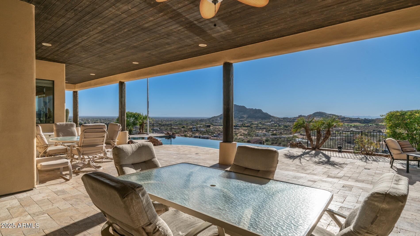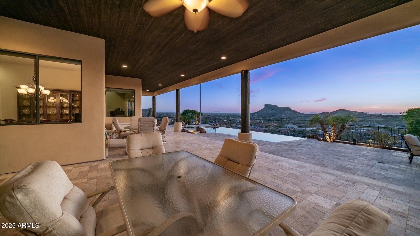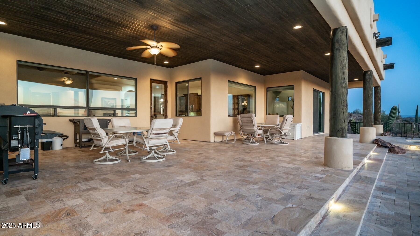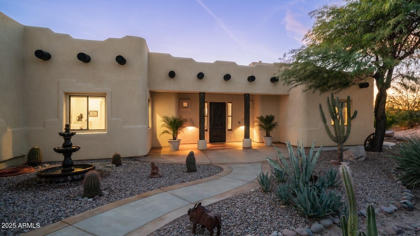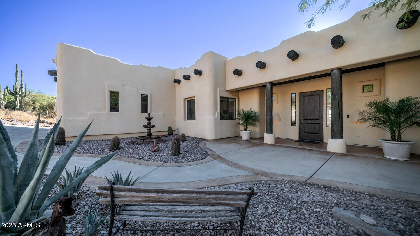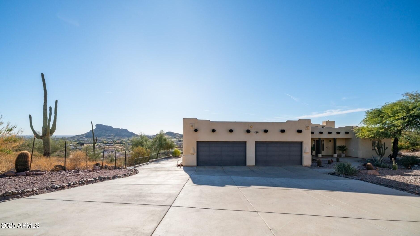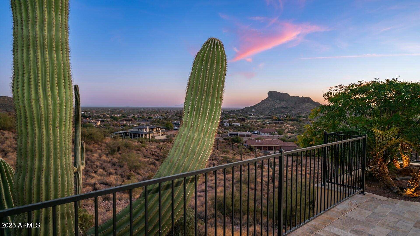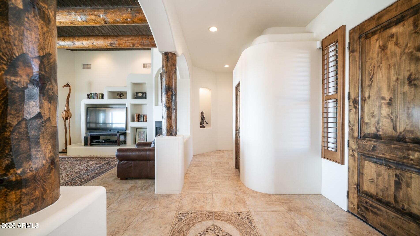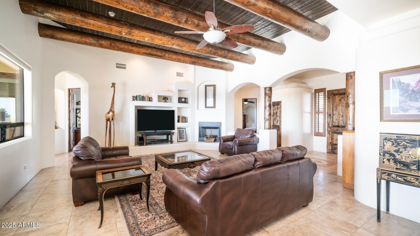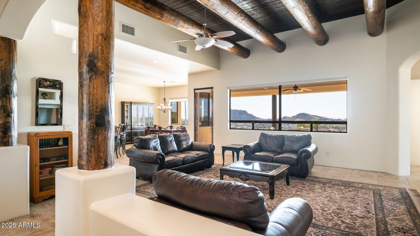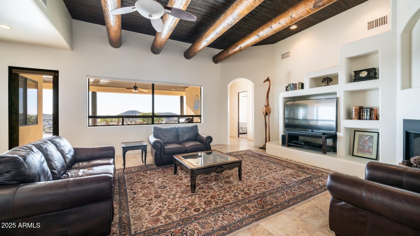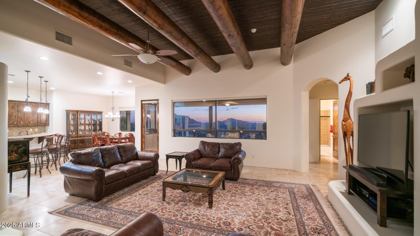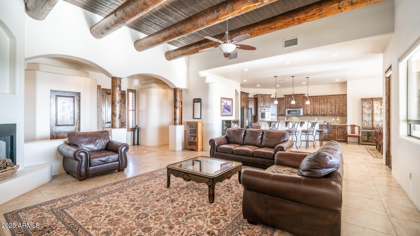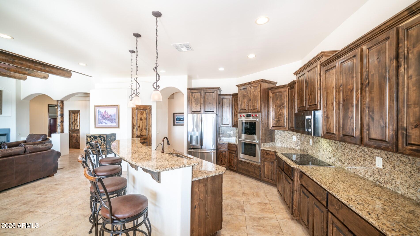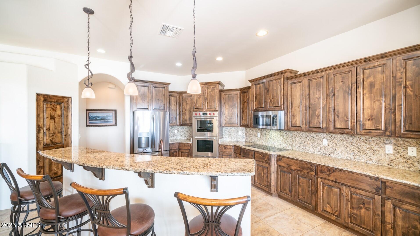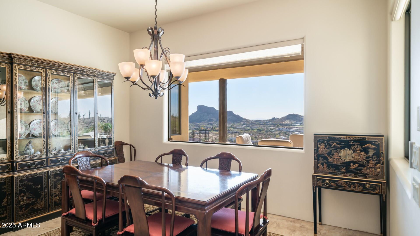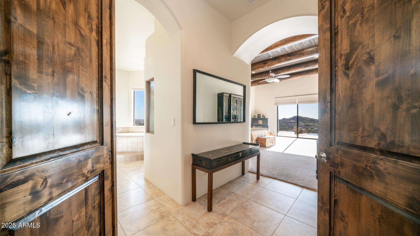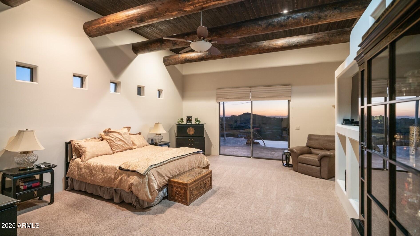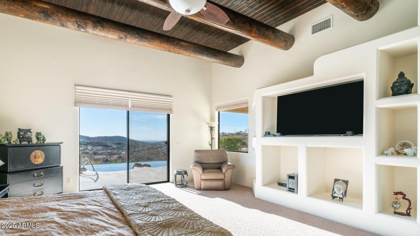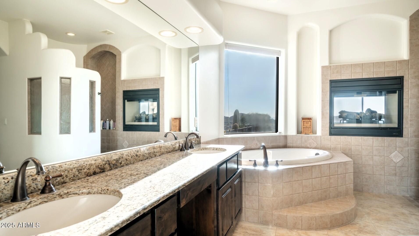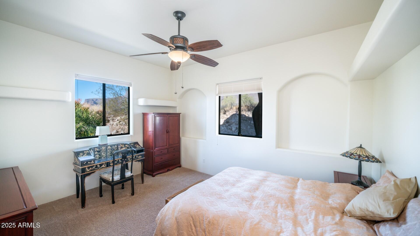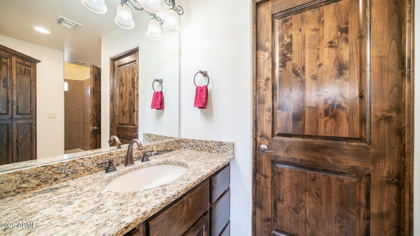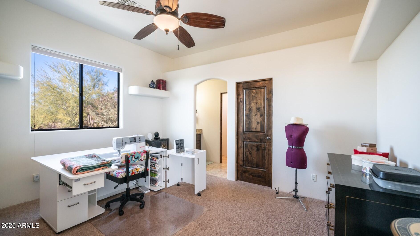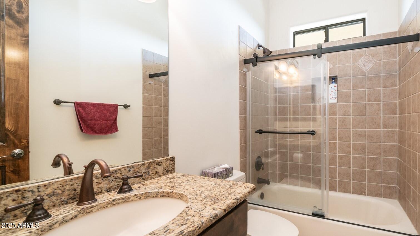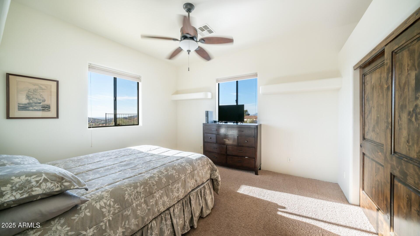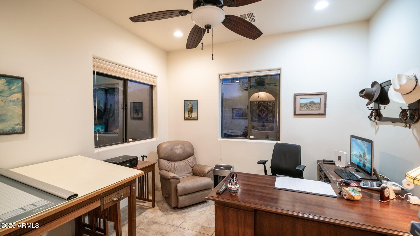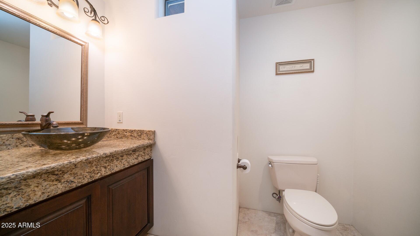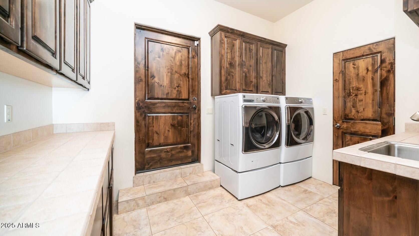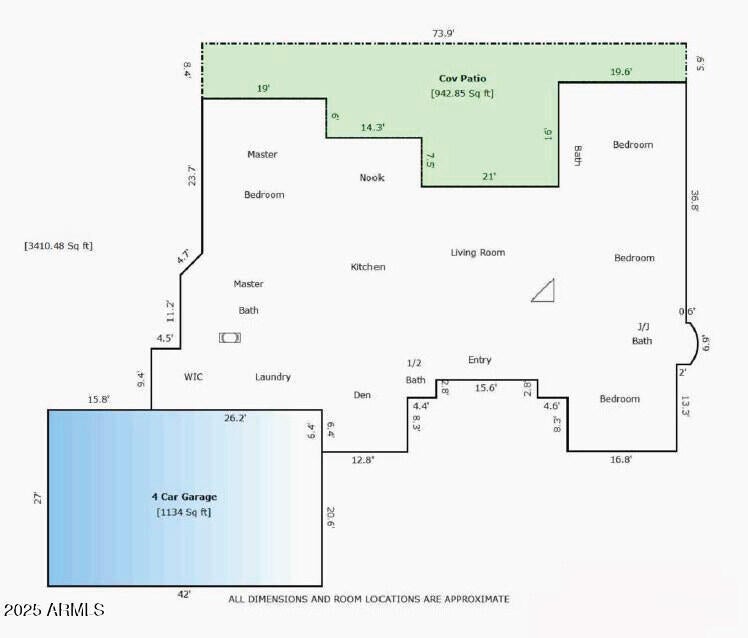$1,495,000 - 3168 S Yaqui Lane, Gold Canyon
- 4
- Bedrooms
- 4
- Baths
- 3,411
- SQ. Feet
- 0.53
- Acres
Nestled on a private, half acre+ hilltop homesite with UNPARALLELED, CAPTIVATING VIEWS of the beautiful Sonoran Desert, Superstition Mountains, Dinosaur Mountain, city lights, and more, this distinctive custom home exudes character, quality, and luxury throughout! Noteworthy features include oversized view windows; warm/rustic wood doors, beams, and ceilings; gourmet kitchen with granite countertops and updated professional grade appliances; separate office; 1,134 SQUARE FOOT 4 CAR GARAGE; and AWE-INSPIRING VIEWS! The ONE OF A KIND REAR YARD completes this magical setting with FOREVER VIEWS; stunning sunsets; 2020 infinity edge pool and inviting spa; raised fire pit; imported travertine; and generous covered and uncovered patio space ideal for outdoor cooking, dining, and entertaining!
Essential Information
-
- MLS® #:
- 6821270
-
- Price:
- $1,495,000
-
- Bedrooms:
- 4
-
- Bathrooms:
- 4.00
-
- Square Footage:
- 3,411
-
- Acres:
- 0.53
-
- Year Built:
- 2007
-
- Type:
- Residential
-
- Sub-Type:
- Single Family Residence
-
- Style:
- Territorial/Santa Fe
-
- Status:
- Active
Community Information
-
- Address:
- 3168 S Yaqui Lane
-
- Subdivision:
- S33 T1N R9E
-
- City:
- Gold Canyon
-
- County:
- Pinal
-
- State:
- AZ
-
- Zip Code:
- 85118
Amenities
-
- Utilities:
- SRP,ButanePropane
-
- Parking Spaces:
- 8
-
- Parking:
- Garage Door Opener, Extended Length Garage, Direct Access
-
- # of Garages:
- 4
-
- View:
- City Light View(s), Mountain(s)
-
- Pool:
- Heated, Private
Interior
-
- Interior Features:
- High Speed Internet, Granite Counters, Double Vanity, Eat-in Kitchen, Breakfast Bar, 9+ Flat Ceilings, Central Vacuum, Kitchen Island, Full Bth Master Bdrm, Separate Shwr & Tub, Tub with Jets
-
- Appliances:
- Electric Cooktop
-
- Heating:
- Electric
-
- Cooling:
- Central Air, Ceiling Fan(s), Programmable Thmstat
-
- Fireplace:
- Yes
-
- Fireplaces:
- Fire Pit, 2 Fireplace, Two Way Fireplace, Living Room, Master Bedroom, Gas
-
- # of Stories:
- 1
Exterior
-
- Lot Description:
- Sprinklers In Rear, Desert Back, Desert Front
-
- Windows:
- Low-Emissivity Windows, Dual Pane
-
- Roof:
- Foam
-
- Construction:
- Stucco, Wood Frame, Painted
School Information
-
- District:
- Apache Junction Unified District
-
- Elementary:
- Peralta Trail Elementary School
-
- Middle:
- Cactus Canyon Junior High
-
- High:
- Apache Junction High School
Listing Details
- Listing Office:
- Cpa Advantage Realty, Llc
