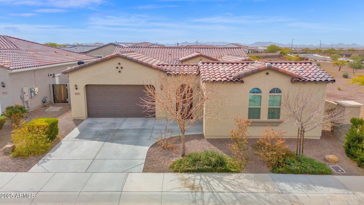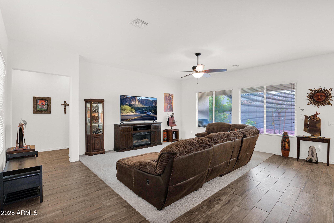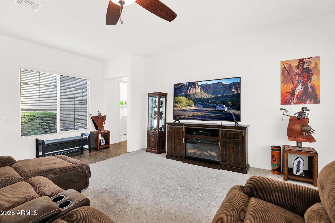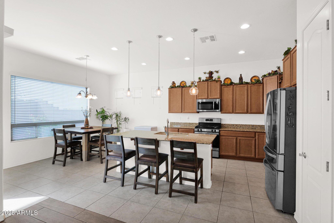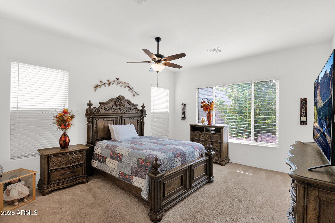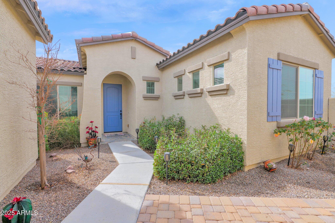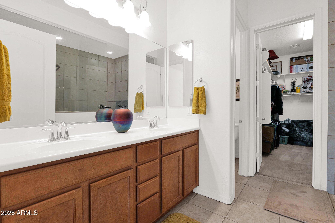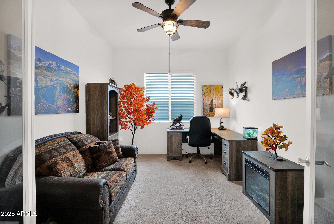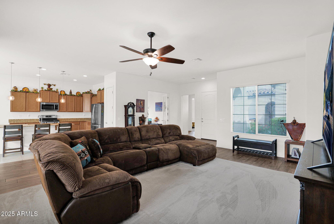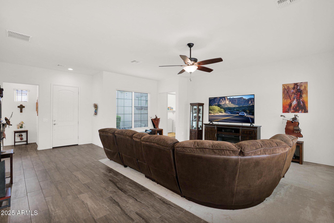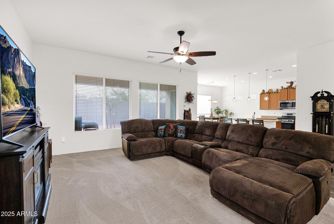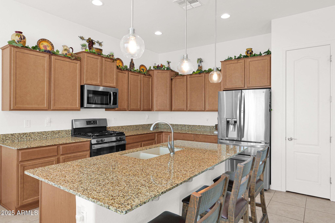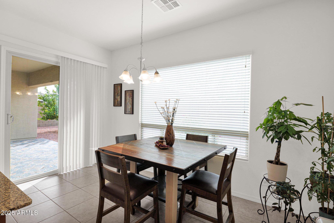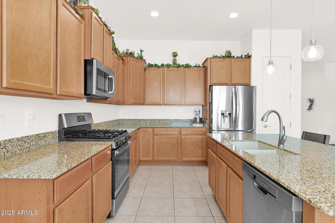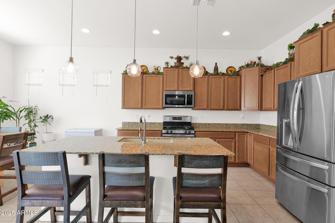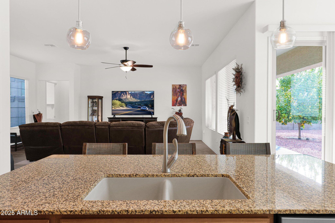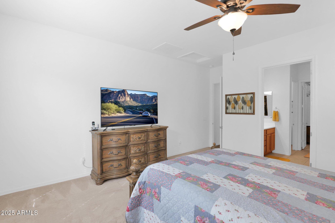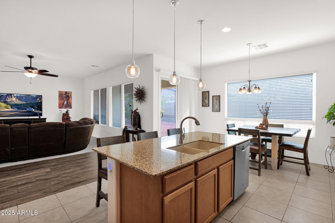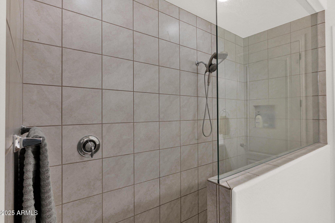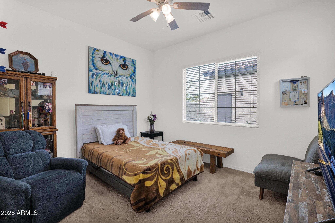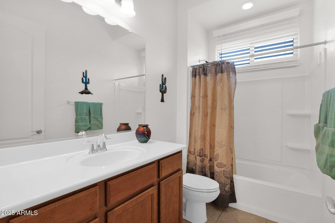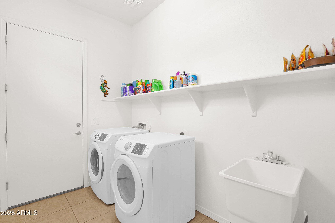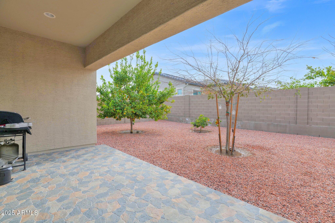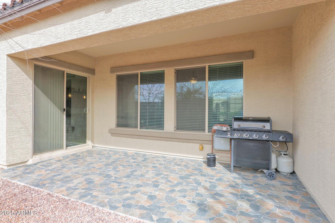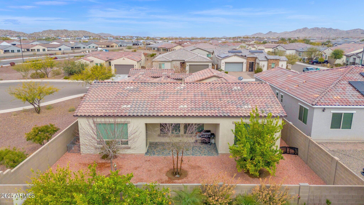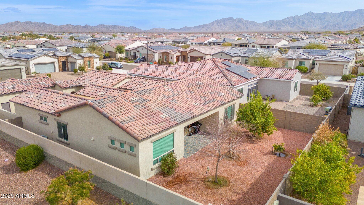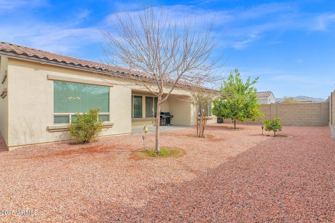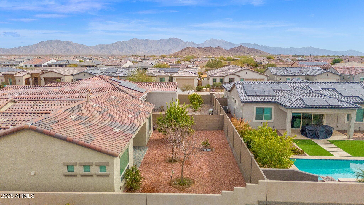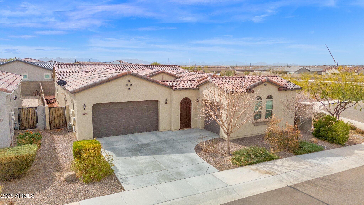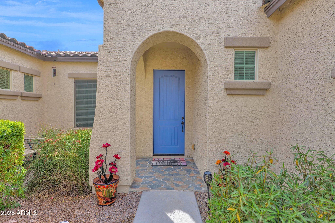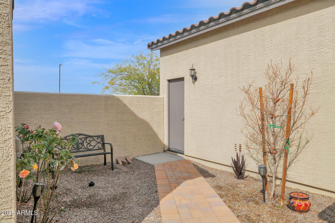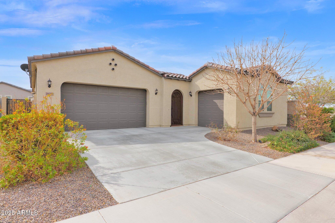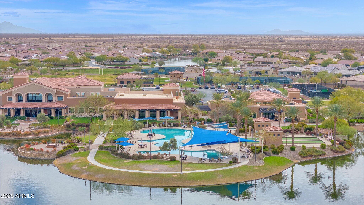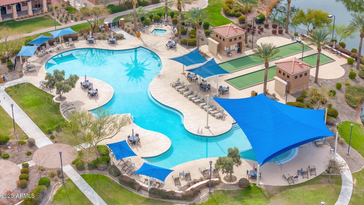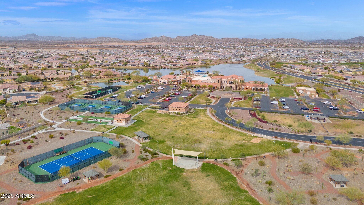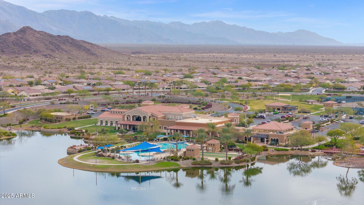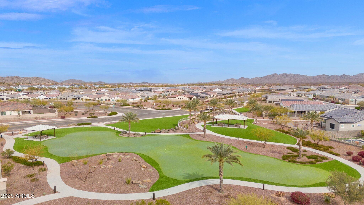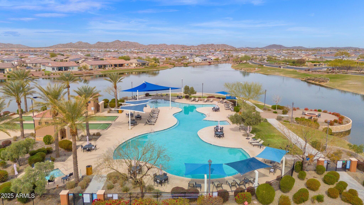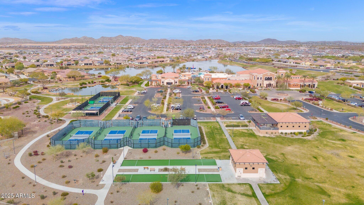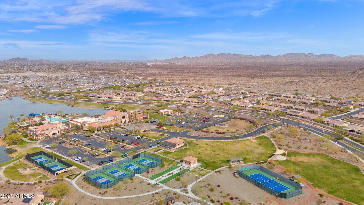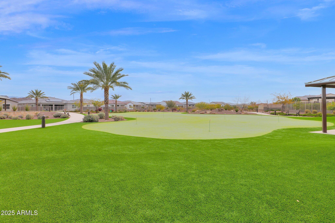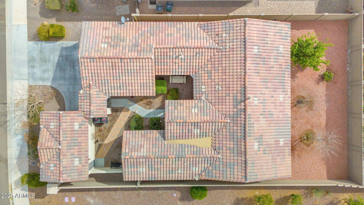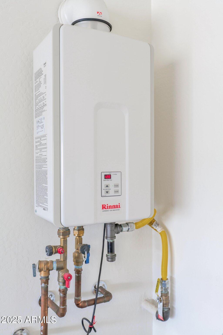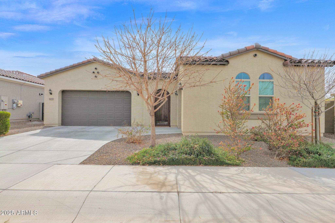$475,000 - 18059 W Tanglewood Drive, Goodyear
- 2
- Bedrooms
- 2
- Baths
- 1,899
- SQ. Feet
- 0.17
- Acres
This exquisite 2 bed/ 2 bath plus den and a 3 car garage home features stainless steel appliances, a gas stove, and tile throughout. It boasts ample natural light from numerous windows and a tankless water heater. The house's optimal orientation, with a north-facing front and south-facing back, provides comfortable year-round living or winter visiting opportunities. A charming courtyard and a private backyard enhance the home's allure. This home is located on a cul-de-sac with an open space at the end, offering a secluded lot. The dramatic ten-foot ceilings and eight-foot interior doors contribute to the house's inviting and comfortable ambiance. CANTAMIA a 55+ active adult community will undoubtedly impress you with an array of activities available, including pickleball, tennis... clubhouse amenities, a putting course, and numerous community lakes. Put this on your list to see.
Essential Information
-
- MLS® #:
- 6821275
-
- Price:
- $475,000
-
- Bedrooms:
- 2
-
- Bathrooms:
- 2.00
-
- Square Footage:
- 1,899
-
- Acres:
- 0.17
-
- Year Built:
- 2020
-
- Type:
- Residential
-
- Sub-Type:
- Single Family Residence
-
- Style:
- Spanish
-
- Status:
- Active
Community Information
-
- Address:
- 18059 W Tanglewood Drive
-
- Subdivision:
- CANTAMIA PARCEL 31 REPLAT
-
- City:
- Goodyear
-
- County:
- Maricopa
-
- State:
- AZ
-
- Zip Code:
- 85338
Amenities
-
- Amenities:
- Pickleball, Lake, Gated, Community Spa Htd, Community Pool Htd, Community Media Room, Guarded Entry, Tennis Court(s), Biking/Walking Path, Fitness Center
-
- Utilities:
- APS,SW Gas3,City Electric2
-
- Parking Spaces:
- 5
-
- Parking:
- Garage Door Opener, Extended Length Garage, Direct Access, Side Vehicle Entry, Electric Vehicle Charging Station(s)
-
- # of Garages:
- 3
-
- Pool:
- None
Interior
-
- Interior Features:
- High Speed Internet, Granite Counters, Double Vanity, Breakfast Bar, 9+ Flat Ceilings, Soft Water Loop, Kitchen Island, Pantry, 3/4 Bath Master Bdrm
-
- Heating:
- Natural Gas, Ceiling
-
- Cooling:
- Central Air
-
- Fireplaces:
- None
-
- # of Stories:
- 1
Exterior
-
- Exterior Features:
- Private Street(s), Private Yard
-
- Lot Description:
- Corner Lot, Desert Front, Cul-De-Sac, Gravel/Stone Front, Gravel/Stone Back, Auto Timer H2O Front, Auto Timer H2O Back, Irrigation Front, Irrigation Back
-
- Windows:
- Low-Emissivity Windows, Dual Pane, Vinyl Frame
-
- Roof:
- Tile
-
- Construction:
- Stucco, Wood Frame, Painted
School Information
-
- District:
- Buckeye Union High School District
-
- Elementary:
- Liberty Elementary School
-
- Middle:
- Liberty Elementary School
-
- High:
- Estrella Foothills High School
Listing Details
- Listing Office:
- Realty One Group
