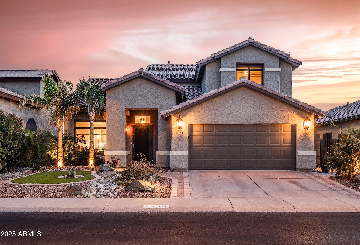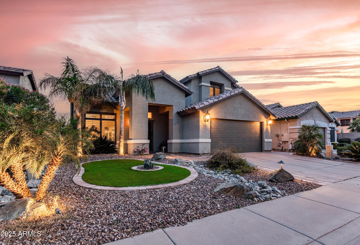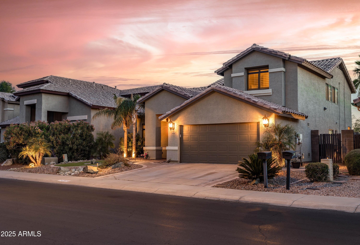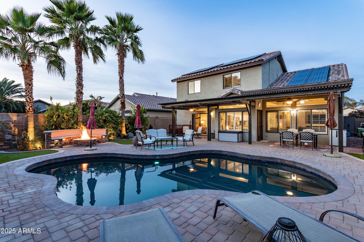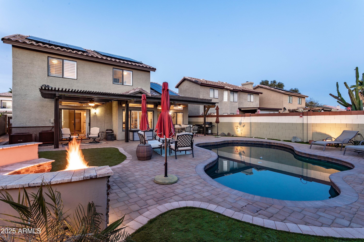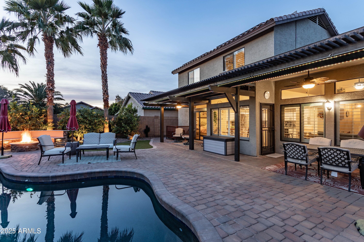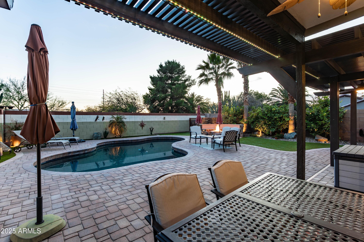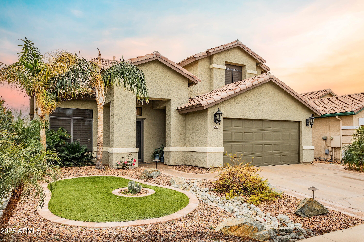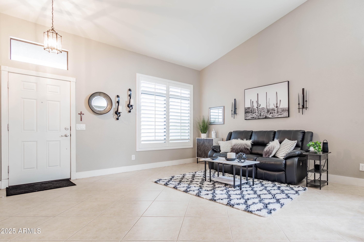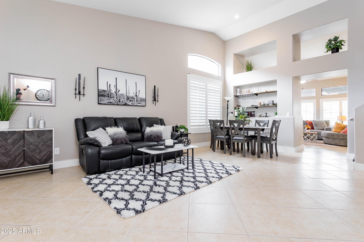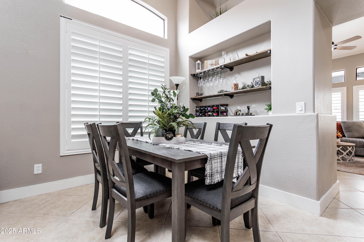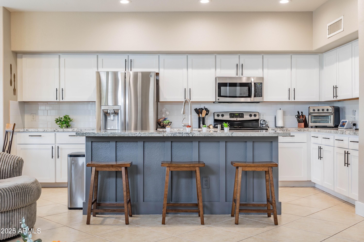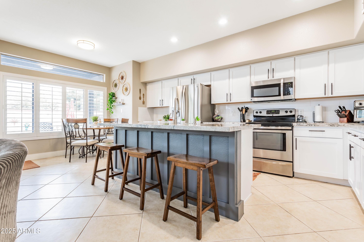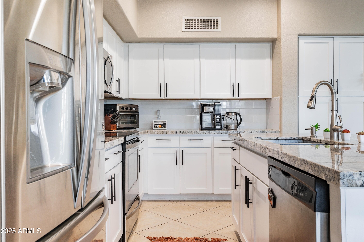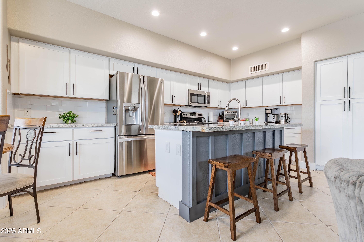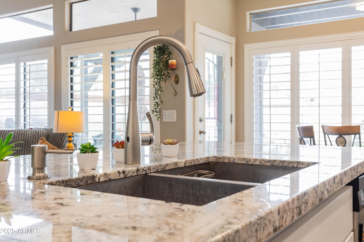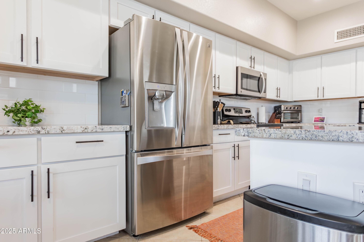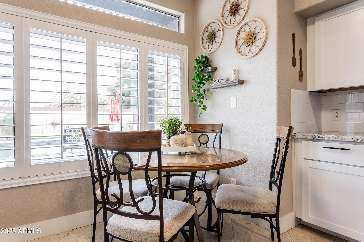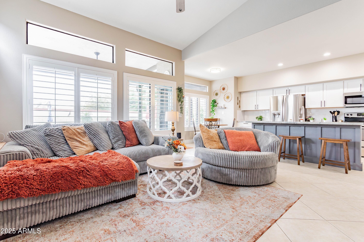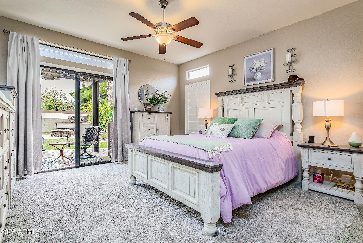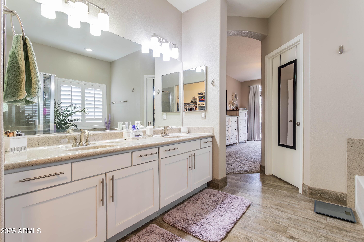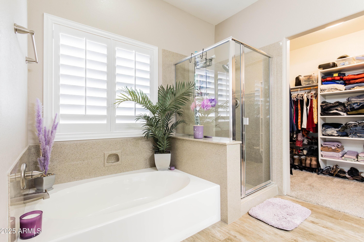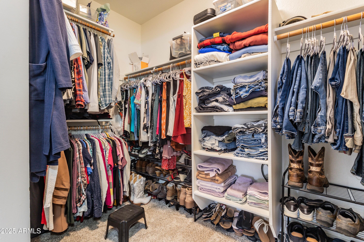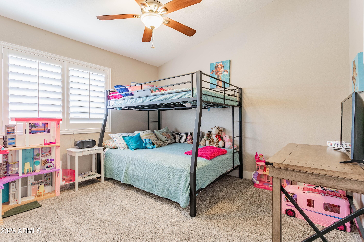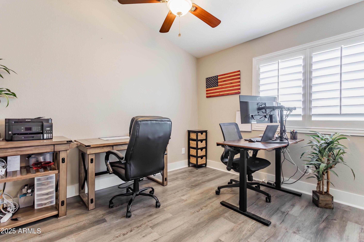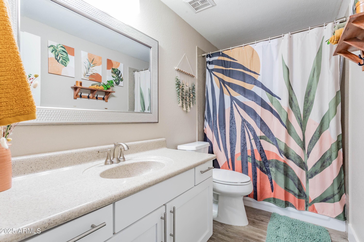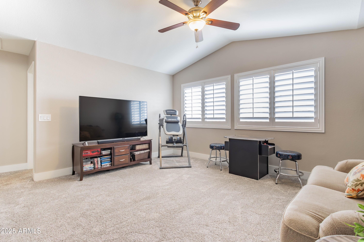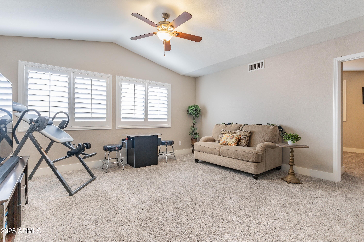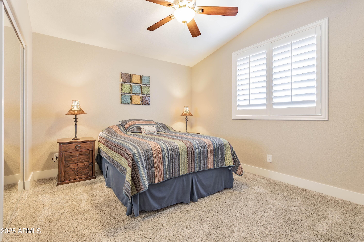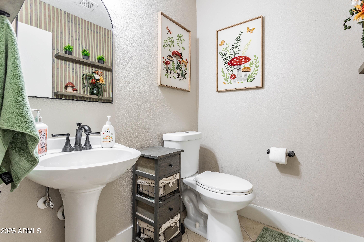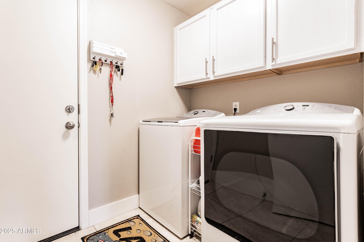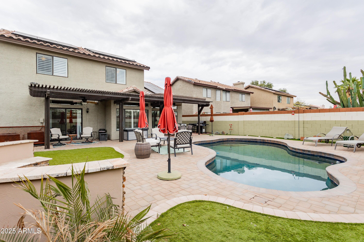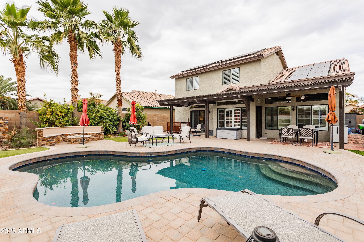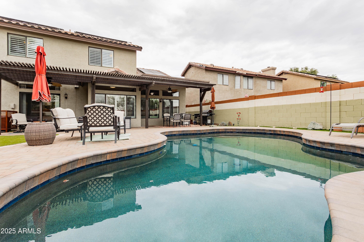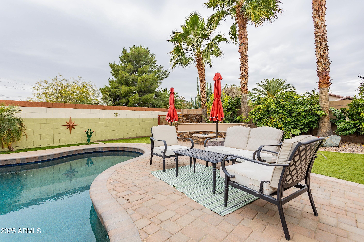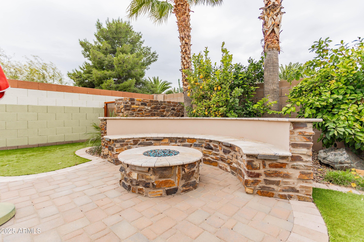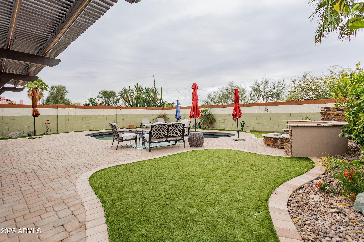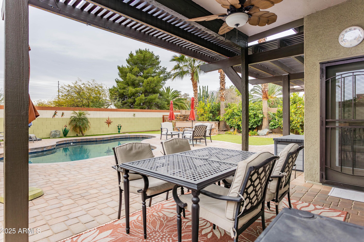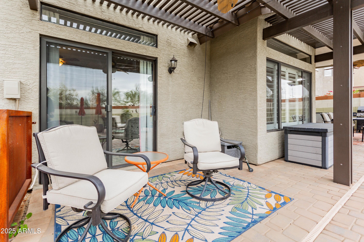$765,000 - 4365 E Anderson Drive, Phoenix
- 4
- Bedrooms
- 3
- Baths
- 2,291
- SQ. Feet
- 0.13
- Acres
Welcome to this stunning 4-bedroom, 2.5-bathroom home in one of the most sought-after areas of Phoenix. Offering a perfect blend of style, comfort & convenience, this home is ideal for entertaining. Step through the front door to discover a spacious floor plan with ample natural light. The open kitchen features sleek countertops with island & ss appliances. The first floor primary suite offers an en-suite bath that includes a soaking tub, separate shower & dual vanities. The heart of this home however, is the impressive backyard - complete with a sparkling pool, turf, fire pit, patios, owned solar system & plenty of seating - perfect for year round relaxation & enjoyment. Located in a prime north Phoenix neighborhood with top-rated schools, shopping, dining & the 51 freeway all nearby.
Essential Information
-
- MLS® #:
- 6821317
-
- Price:
- $765,000
-
- Bedrooms:
- 4
-
- Bathrooms:
- 3.00
-
- Square Footage:
- 2,291
-
- Acres:
- 0.13
-
- Year Built:
- 1994
-
- Type:
- Residential
-
- Sub-Type:
- Single Family Residence
-
- Style:
- Spanish
-
- Status:
- Active
Community Information
-
- Address:
- 4365 E Anderson Drive
-
- Subdivision:
- HEIGHTS AT BEL ESPRIT
-
- City:
- Phoenix
-
- County:
- Maricopa
-
- State:
- AZ
-
- Zip Code:
- 85032
Amenities
-
- Utilities:
- APS,SW Gas3
-
- Parking Spaces:
- 4
-
- Parking:
- Garage Door Opener, Direct Access
-
- # of Garages:
- 2
-
- Has Pool:
- Yes
-
- Pool:
- Play Pool, Private
Interior
-
- Interior Features:
- High Speed Internet, Granite Counters, Double Vanity, Master Downstairs, Eat-in Kitchen, Breakfast Bar, Vaulted Ceiling(s), Kitchen Island, Pantry, Full Bth Master Bdrm, Separate Shwr & Tub
-
- Heating:
- Natural Gas
-
- Cooling:
- Central Air
-
- Fireplaces:
- None
-
- # of Stories:
- 2
Exterior
-
- Lot Description:
- Sprinklers In Rear, Sprinklers In Front, Gravel/Stone Front, Gravel/Stone Back, Synthetic Grass Frnt, Synthetic Grass Back
-
- Roof:
- Tile
-
- Construction:
- Stucco, Wood Frame, Painted
School Information
-
- District:
- Paradise Valley Unified District
-
- Elementary:
- Whispering Wind Academy
-
- Middle:
- Explorer Middle School
-
- High:
- Paradise Valley High School
Listing Details
- Listing Office:
- Blocks Brokerage Llc
