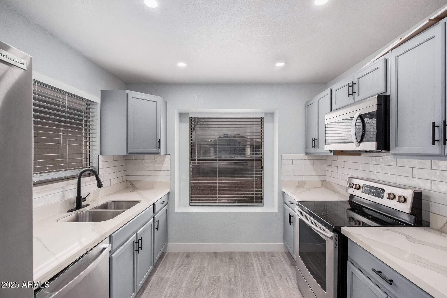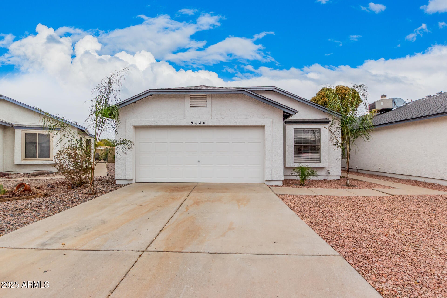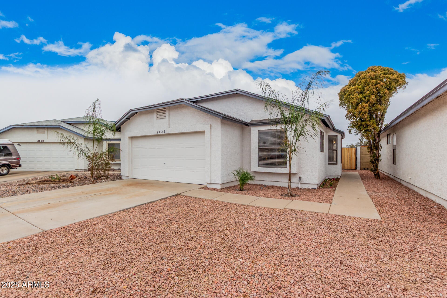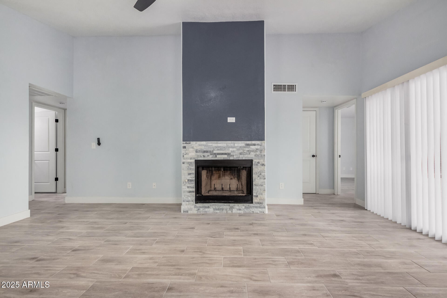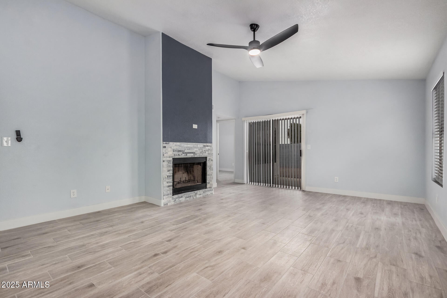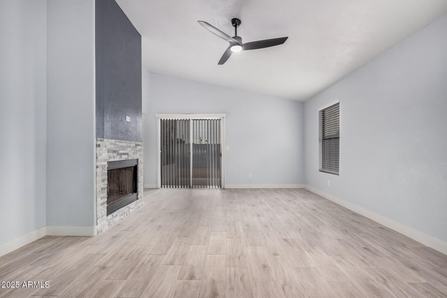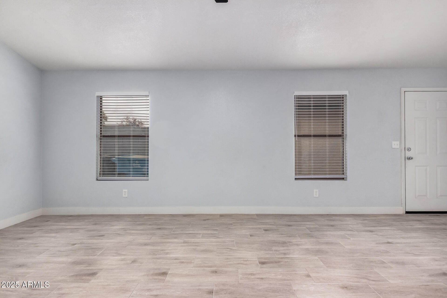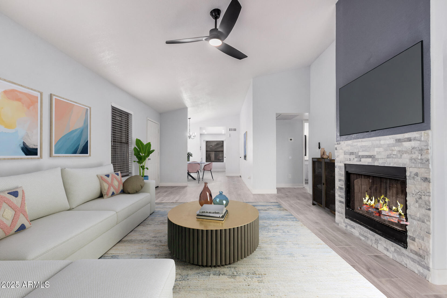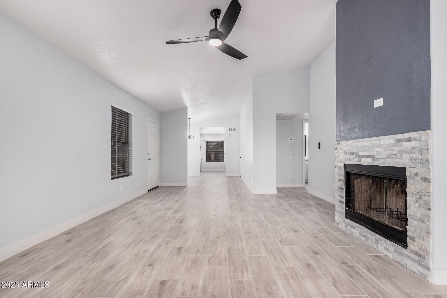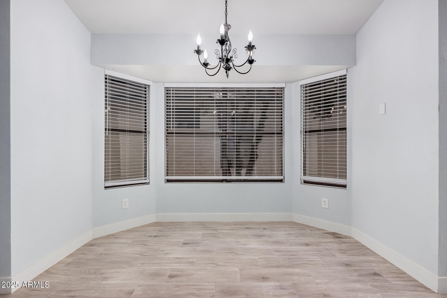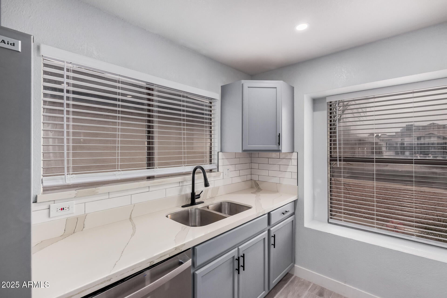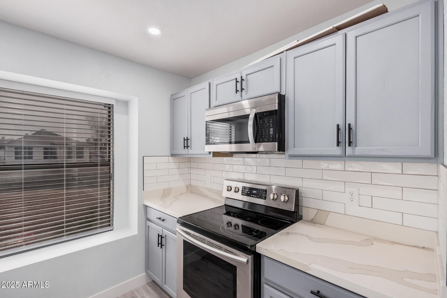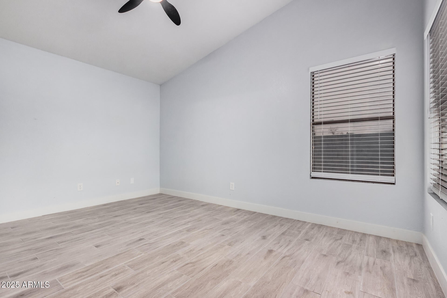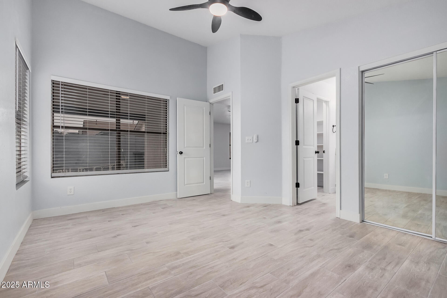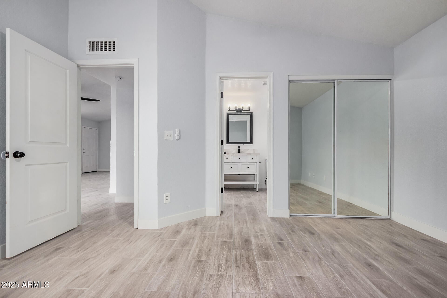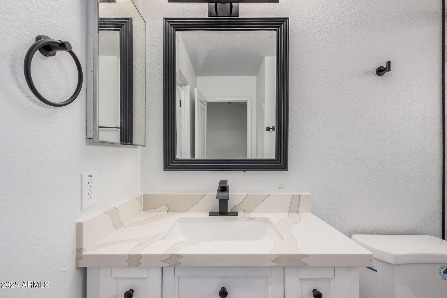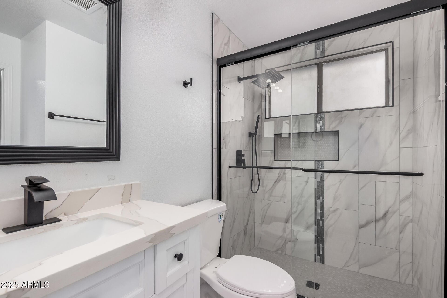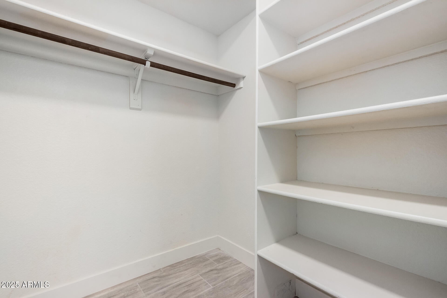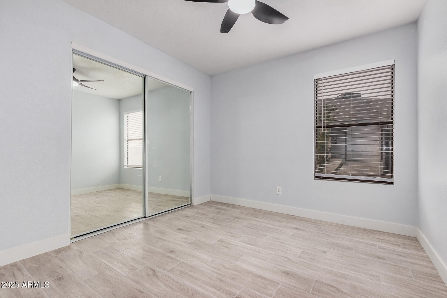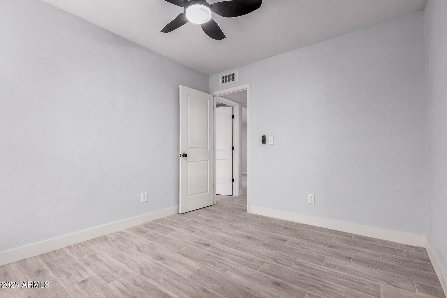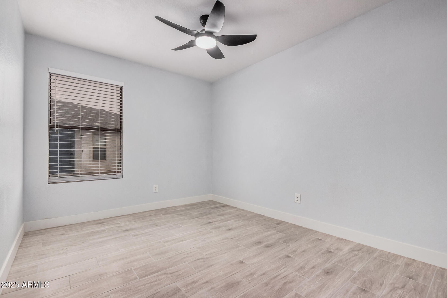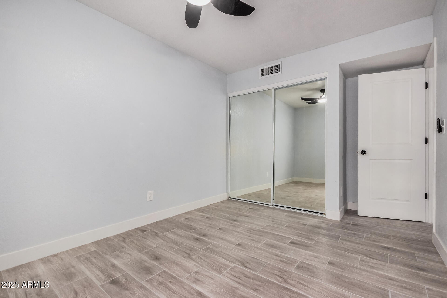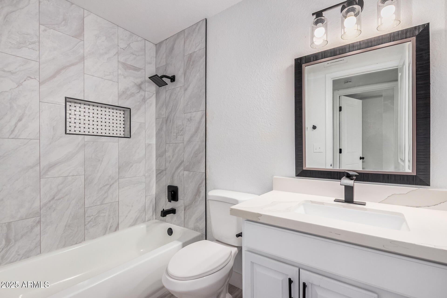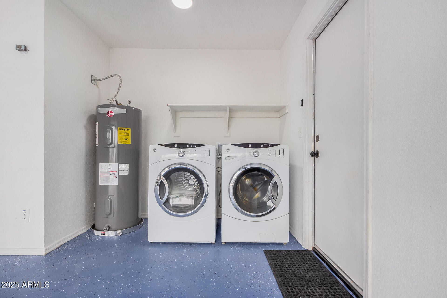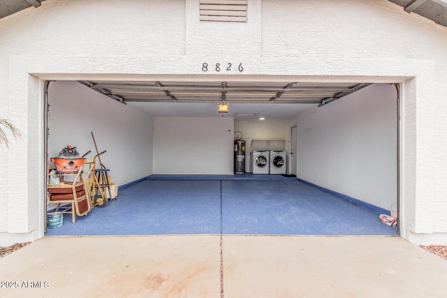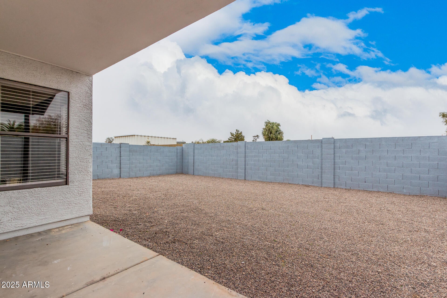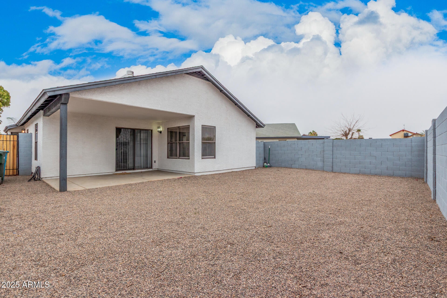$375,000 - 8826 W Amelia Avenue, Phoenix
- 3
- Bedrooms
- 2
- Baths
- 1,256
- SQ. Feet
- 0.1
- Acres
Welcome to this BEAUTIFULLY UPGRADED home in Ryans Ridge! Offering 3 beds, 2 baths, 2-car garage, & a low-care landscape. The highly updated interior boasts vaulted ceilings, tons of natural light, a fresh neutral palette, and new wood-look tile flooring t/out for easy maintenance. With a fireplace as the focal point, the inviting living room exudes warmth & charm. Formal dining room with a bay window! The renewed kitchen has SS appliances, sleek quartz counters, subway tile backsplash, recessed lighting, and ample gray cabinetry. The main bedroom boasts two closets - one is walk-in and seamlessly integrated into the spotless bathroom. Check out the backyard offering a covered patio to relax and room for entertaining! Conveniently near schools, shopping, dining, & freeways. Move-in ready!
Essential Information
-
- MLS® #:
- 6821433
-
- Price:
- $375,000
-
- Bedrooms:
- 3
-
- Bathrooms:
- 2.00
-
- Square Footage:
- 1,256
-
- Acres:
- 0.10
-
- Year Built:
- 1989
-
- Type:
- Residential
-
- Sub-Type:
- Single Family Residence
-
- Style:
- Ranch
-
- Status:
- Active Under Contract
Community Information
-
- Address:
- 8826 W Amelia Avenue
-
- Subdivision:
- RYANS RIDGE LT 1-162 TR A-C
-
- City:
- Phoenix
-
- County:
- Maricopa
-
- State:
- AZ
-
- Zip Code:
- 85037
Amenities
-
- Amenities:
- Biking/Walking Path
-
- Utilities:
- SRP
-
- Parking Spaces:
- 4
-
- Parking:
- Garage Door Opener, Direct Access
-
- # of Garages:
- 2
-
- Pool:
- None
Interior
-
- Interior Features:
- High Speed Internet, 9+ Flat Ceilings, No Interior Steps, Vaulted Ceiling(s), 3/4 Bath Master Bdrm
-
- Heating:
- Electric
-
- Cooling:
- Central Air, Ceiling Fan(s)
-
- Fireplace:
- Yes
-
- Fireplaces:
- 1 Fireplace, Living Room
-
- # of Stories:
- 1
Exterior
-
- Lot Description:
- Gravel/Stone Front, Gravel/Stone Back
-
- Roof:
- Tile
-
- Construction:
- Stucco, Wood Frame, Painted
School Information
-
- District:
- Tolleson Union High School District
-
- Elementary:
- Pendergast Elementary School
-
- Middle:
- Pendergast Elementary School
-
- High:
- Copper Canyon High School
Listing Details
- Listing Office:
- Delex Realty
