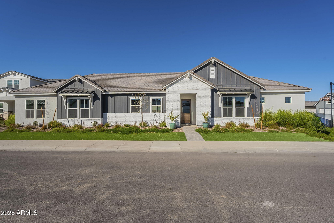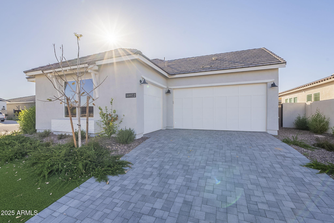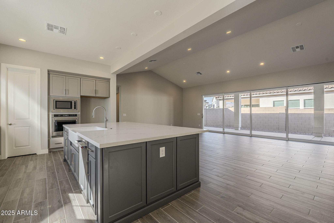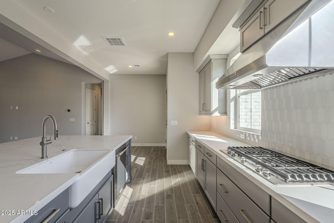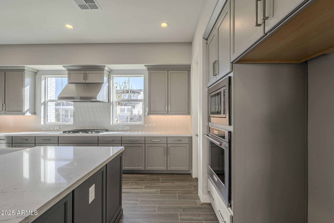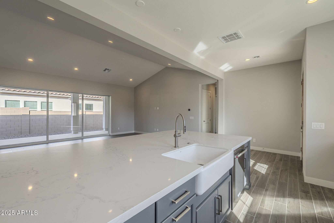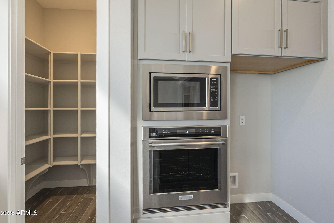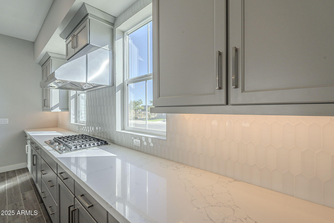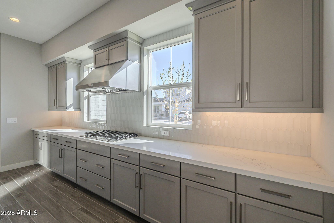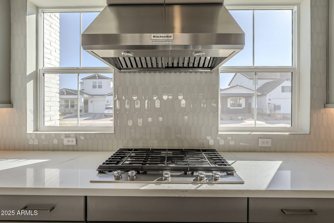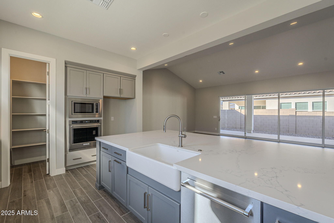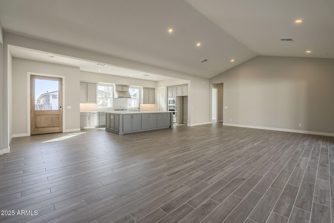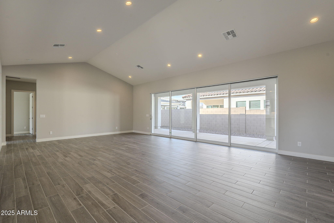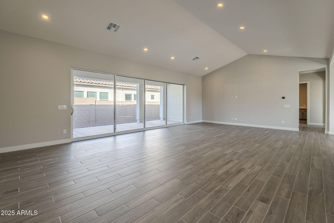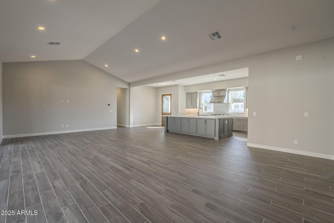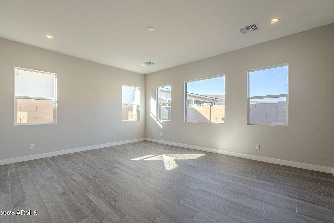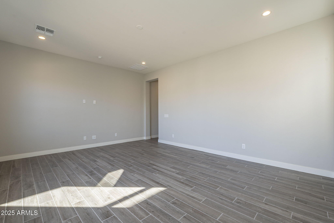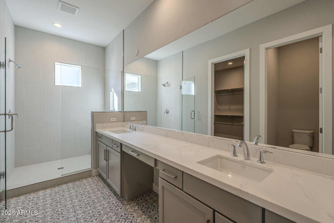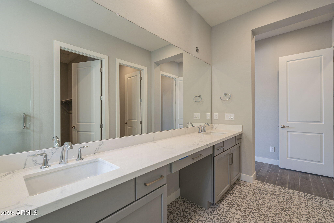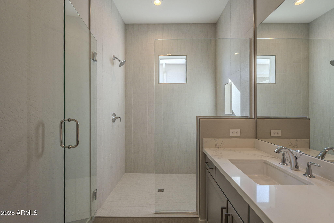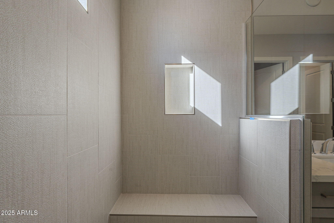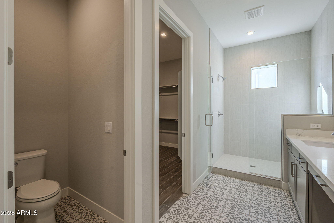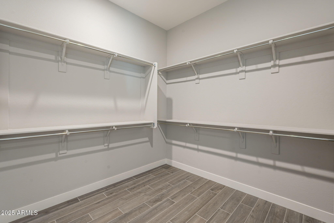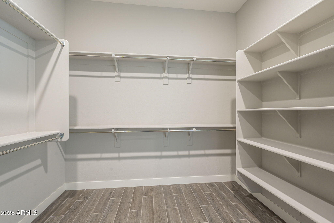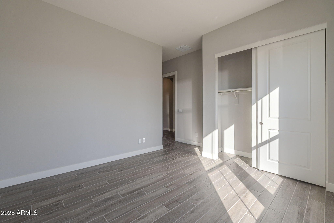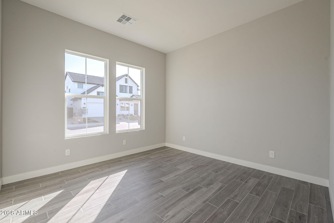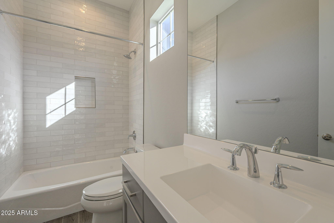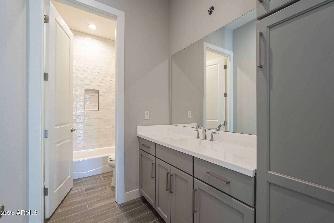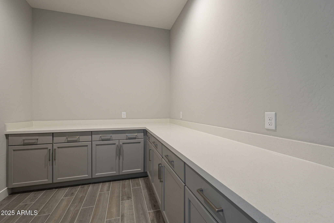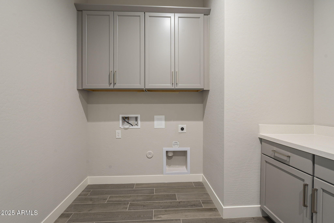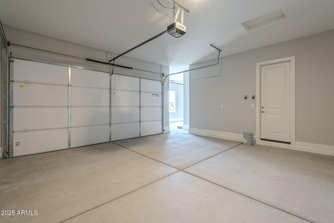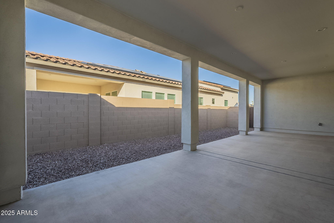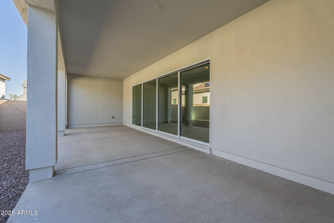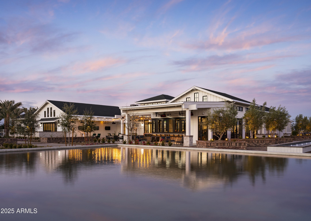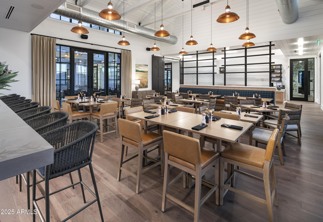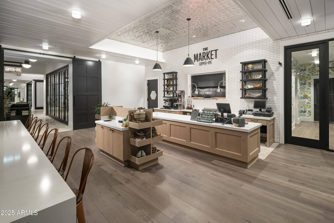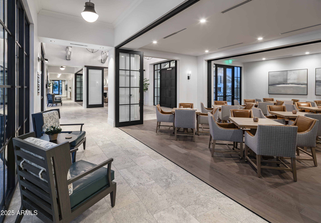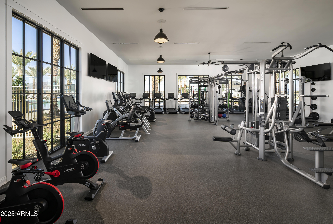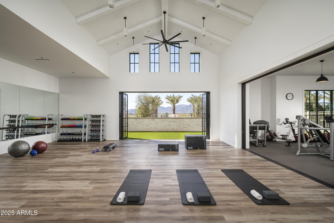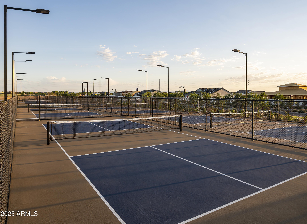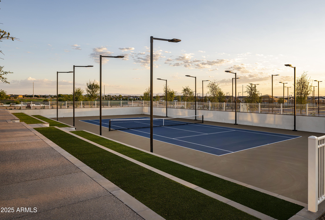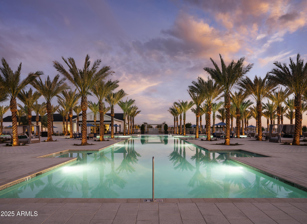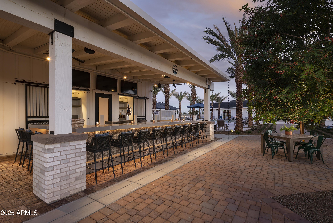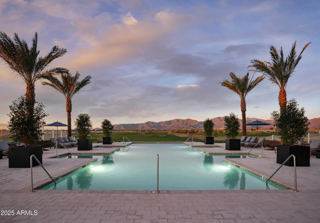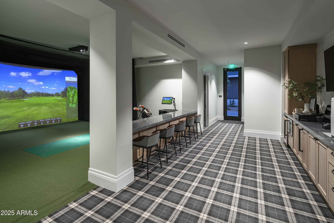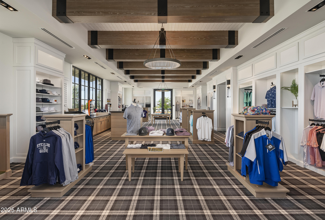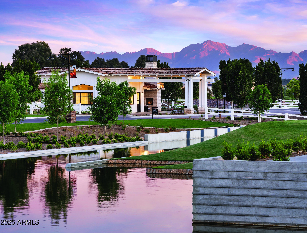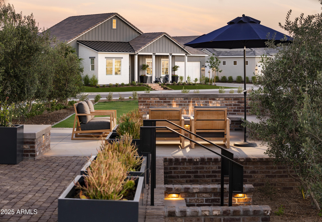$939,995 - 10972 N Hershey Street, Surprise
- 4
- Bedrooms
- 4
- Baths
- 2,727
- SQ. Feet
- 0.17
- Acres
Luxury and comfort come together in this stunning Calistoga Farmhouse. You will be instantly captivated by the elegant finishes and cohesive floor plan. Upon entry, you'll be greeted by several windows that let in natural light, creating a sunny feel throughout the home. The contrasting colors contribute to the overall inviting atmosphere. You'll be proud to entertain with this home as your backdrop. Featuring KitchenAid appliances and quartz countertops, every detail has been meticulously thought out with you in mind. The open layout offers the ideal space for hosting. Plus, you can entertain within the Sterling Grove community, which includes a restaurant, full-service spa, three pools, and a private golf course. Don't miss out on the chance to make this home yours!
Essential Information
-
- MLS® #:
- 6821566
-
- Price:
- $939,995
-
- Bedrooms:
- 4
-
- Bathrooms:
- 4.00
-
- Square Footage:
- 2,727
-
- Acres:
- 0.17
-
- Year Built:
- 2023
-
- Type:
- Residential
-
- Sub-Type:
- Single Family - Detached
-
- Status:
- Active
Community Information
-
- Address:
- 10972 N Hershey Street
-
- Subdivision:
- TOLL AT PRASADA PHASE 2 UNIT F & UNIT C AMD
-
- City:
- Surprise
-
- County:
- Maricopa
-
- State:
- AZ
-
- Zip Code:
- 85388
Amenities
-
- Amenities:
- Gated Community, Pickleball Court(s), Community Spa Htd, Community Pool Htd, Community Media Room, Guarded Entry, Golf, Tennis Court(s), Biking/Walking Path, Clubhouse, Fitness Center
-
- Utilities:
- APS,SW Gas3
-
- Parking Spaces:
- 5
-
- # of Garages:
- 3
-
- Pool:
- None
Interior
-
- Interior Features:
- Eat-in Kitchen, Soft Water Loop, Vaulted Ceiling(s), Kitchen Island, Double Vanity
-
- Heating:
- Natural Gas
-
- Cooling:
- Refrigeration
-
- Fireplaces:
- None
-
- # of Stories:
- 1
Exterior
-
- Exterior Features:
- Covered Patio(s)
-
- Lot Description:
- Corner Lot, Desert Front, Gravel/Stone Back
-
- Windows:
- Dual Pane, ENERGY STAR Qualified Windows, Low-E
-
- Roof:
- Tile, Concrete
-
- Construction:
- Painted, Stucco, Frame - Wood
School Information
-
- District:
- Dysart Unified District
-
- Elementary:
- Sonoran Heights Middle School
-
- Middle:
- Sonoran Heights Middle School
-
- High:
- Shadow Ridge High School
Listing Details
- Listing Office:
- Toll Brothers Real Estate
