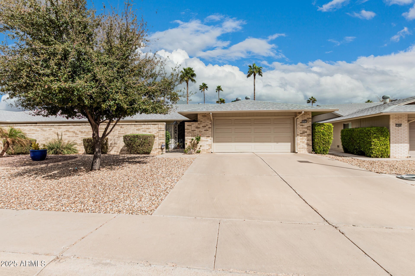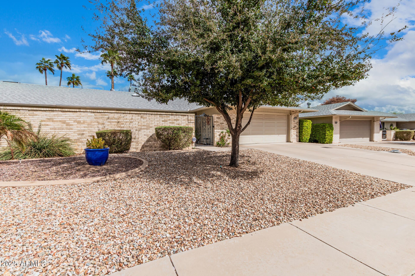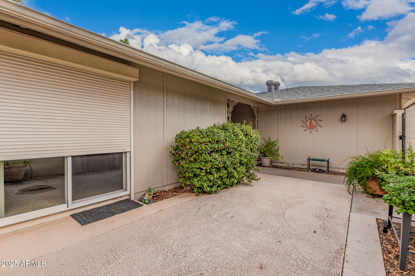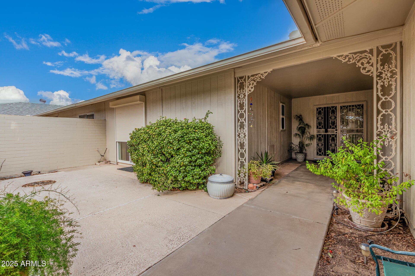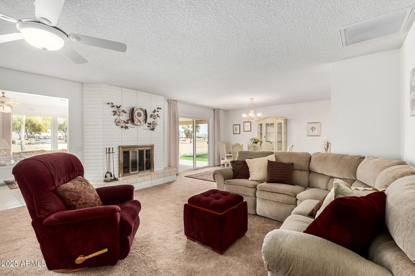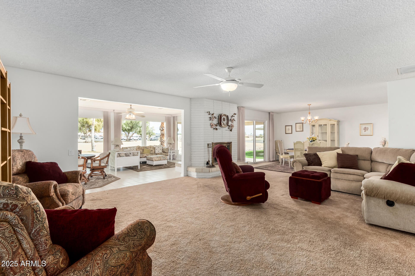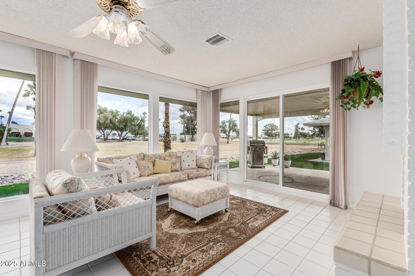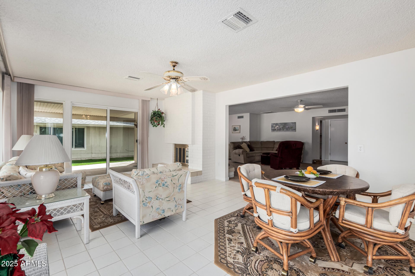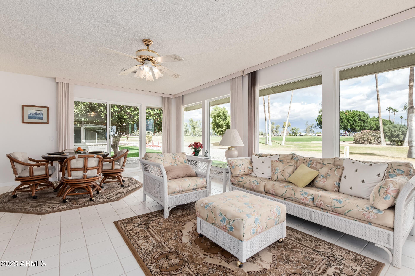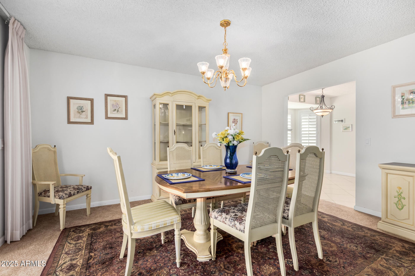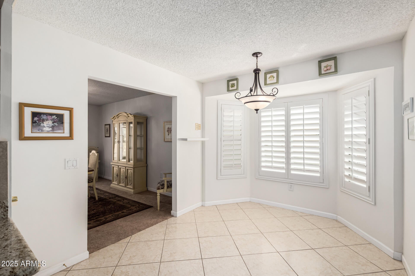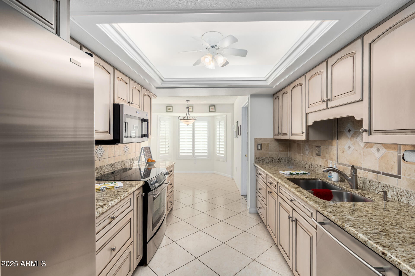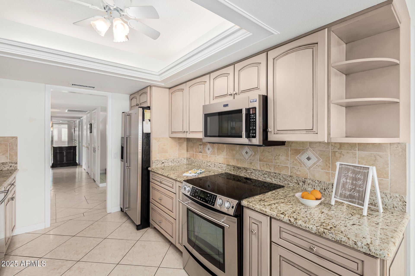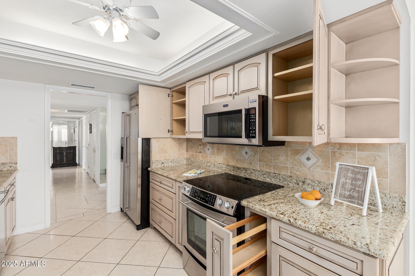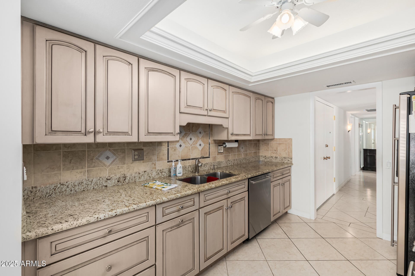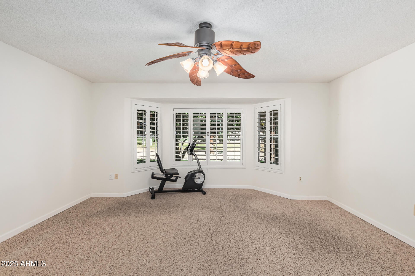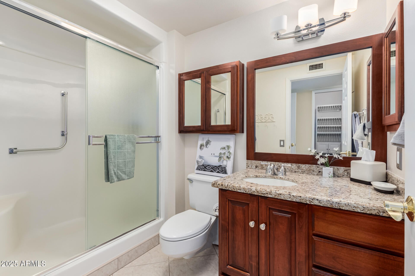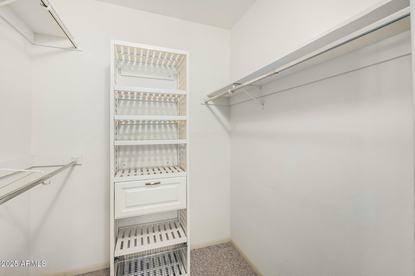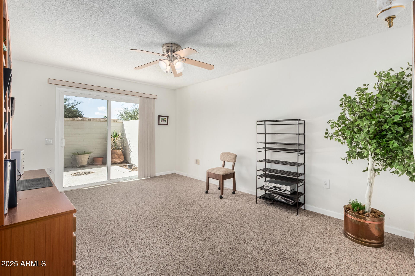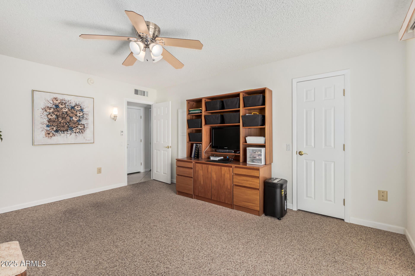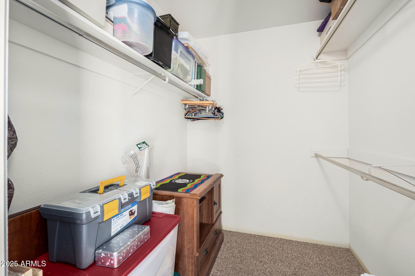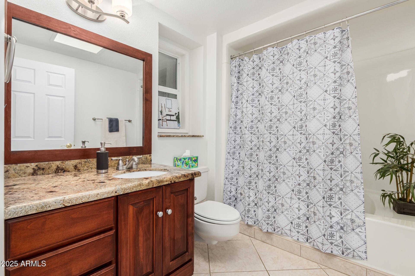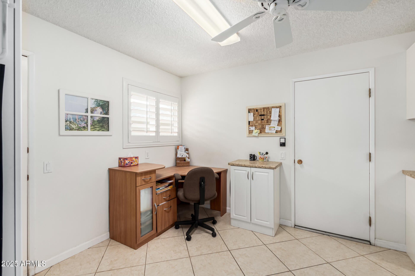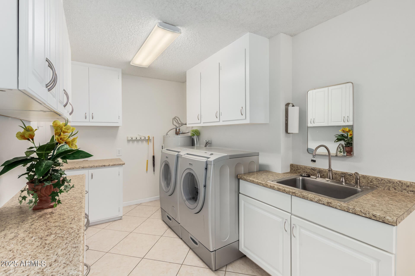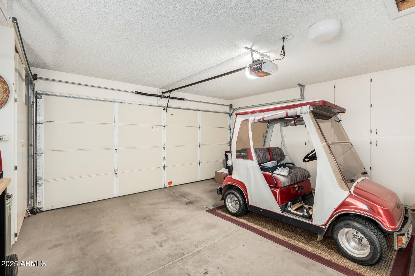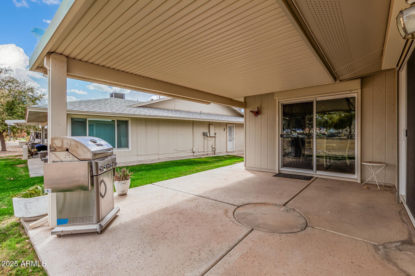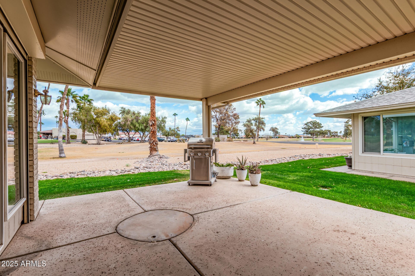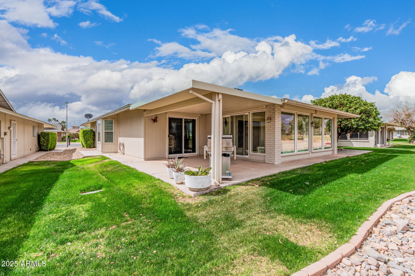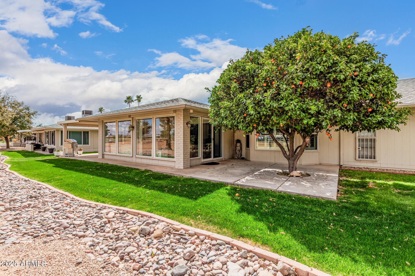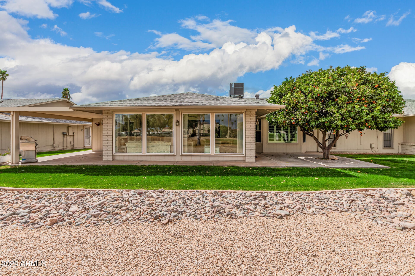$387,450 - 12810 W Ashwood Drive, Sun City West
- 2
- Bedrooms
- 2
- Baths
- 1,955
- SQ. Feet
- 1979
- Year Built
PRICE IMPROVEMENT.You will fall in love with his Gorgeous 2-Bedroom, 1.75-Bath Home in Sun City West. Situated in a sought-after 55+ community, this residence boasts a beautiful view from the moment you enter. The magnificent open & bright living room & Arizona room look out to the golf course. A large master ensuite with walk-in closet plus a huge 2nd bedroom w/ walk in closet. A private gated front courtyard patio for added seclusion. Peace of mind & security with the motorized rolling metal exterior louvered screen on all patio doors and a large locking mailbox for those lock and leave owners! A kitchen to die for !! Upgrades galore in this home plus a beautiful back patio featuring a shade-providing fruit tree overlooking the golf course.SELLER paid 1yr HOME WARRANTY
Essential Information
-
- MLS® #:
- 6821584
-
- Price:
- $387,450
-
- Bedrooms:
- 2
-
- Bathrooms:
- 2.00
-
- Square Footage:
- 1,955
-
- Acres:
- 0.00
-
- Year Built:
- 1979
-
- Type:
- Residential
-
- Sub-Type:
- Gemini/Twin Home
-
- Status:
- Active
Community Information
-
- Address:
- 12810 W Ashwood Drive
-
- Subdivision:
- Sun CIty West
-
- City:
- Sun City West
-
- County:
- Maricopa
-
- State:
- AZ
-
- Zip Code:
- 85375
Amenities
-
- Amenities:
- Golf, Pickleball, Community Spa, Community Spa Htd, Community Pool Htd, Community Pool, Community Media Room, Tennis Court(s), Biking/Walking Path, Fitness Center
-
- Utilities:
- APS
-
- Parking Spaces:
- 4
-
- Parking:
- Garage Door Opener, Direct Access, Attch'd Gar Cabinets
-
- # of Garages:
- 2
-
- Pool:
- None
Interior
-
- Interior Features:
- High Speed Internet, Granite Counters, Eat-in Kitchen, No Interior Steps, Roller Shields, Pantry, 3/4 Bath Master Bdrm
-
- Appliances:
- Electric Cooktop
-
- Heating:
- Electric
-
- Cooling:
- Central Air, Ceiling Fan(s)
-
- Fireplace:
- Yes
-
- Fireplaces:
- Other
-
- # of Stories:
- 1
Exterior
-
- Exterior Features:
- Private Yard
-
- Lot Description:
- Sprinklers In Rear, Sprinklers In Front, Desert Front, On Golf Course, Grass Front, Grass Back
-
- Windows:
- Skylight(s), Dual Pane, Mechanical Sun Shds
-
- Roof:
- Composition
-
- Construction:
- Stucco, Wood Frame, Painted
School Information
-
- District:
- Adult
-
- Elementary:
- Adult
-
- Middle:
- Adult
-
- High:
- Adult
Listing Details
- Listing Office:
- Realty One Group
