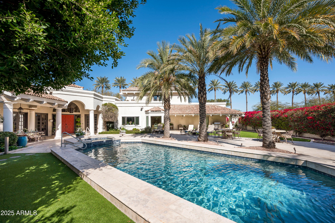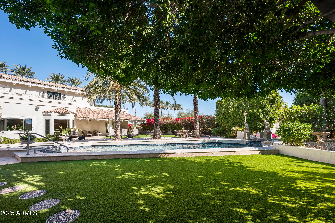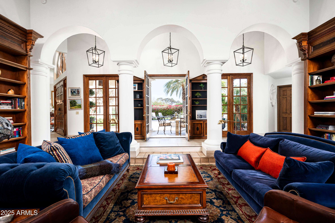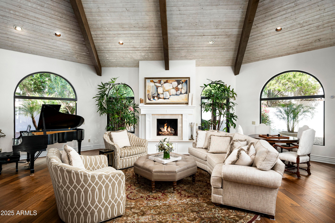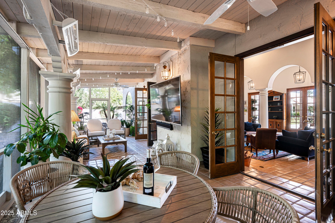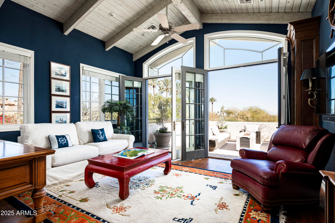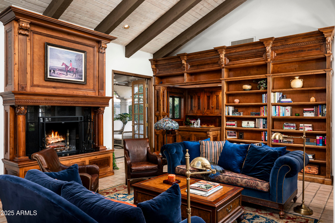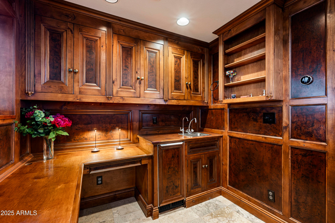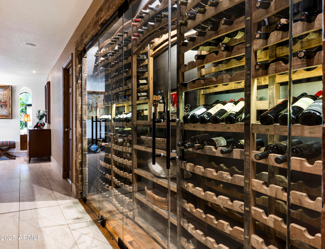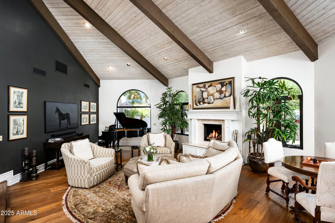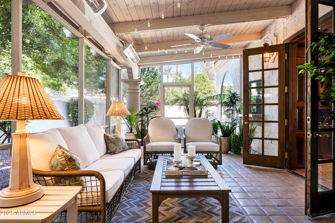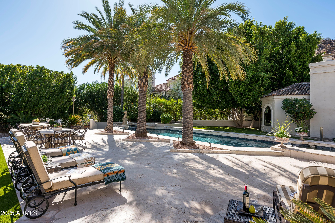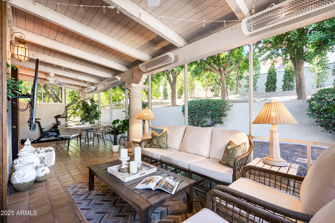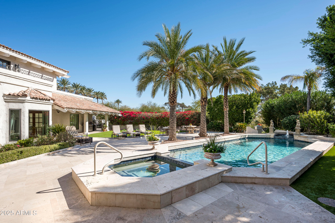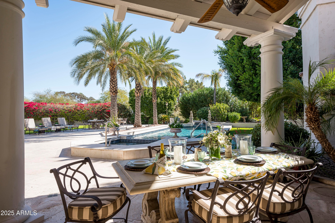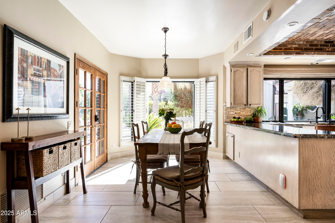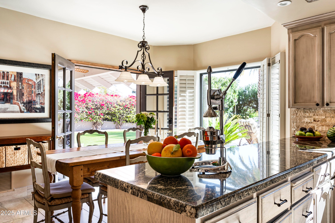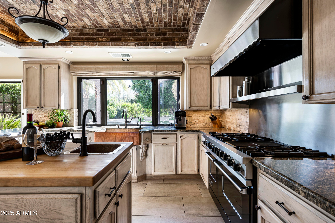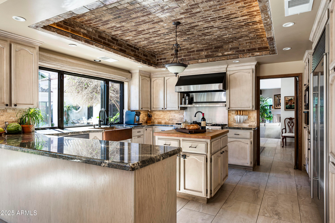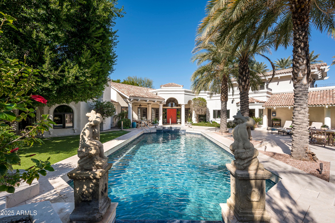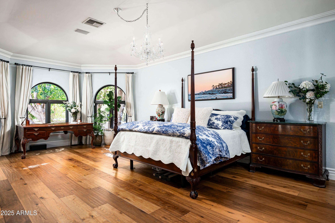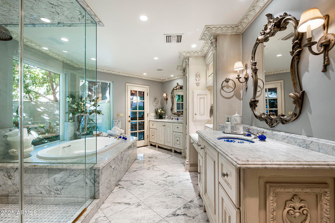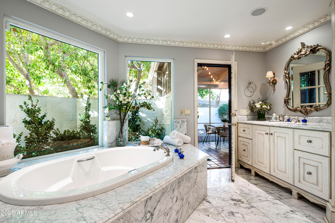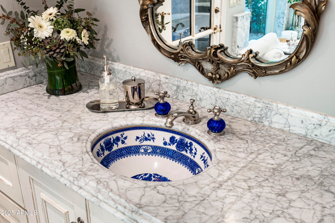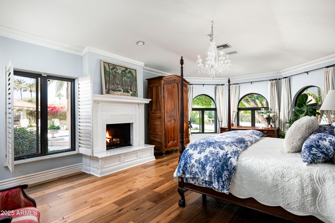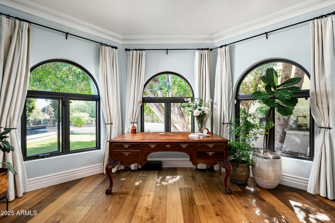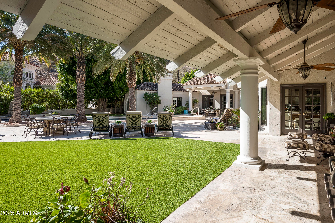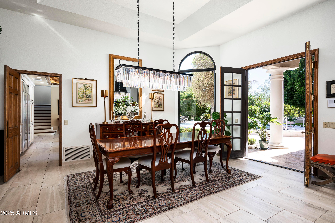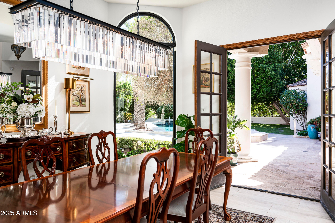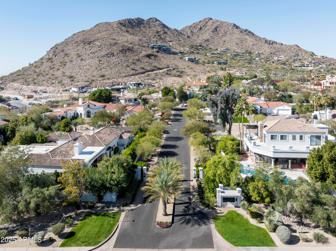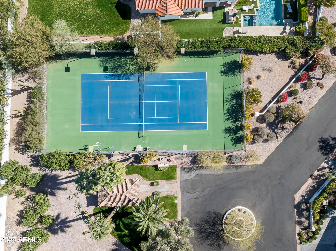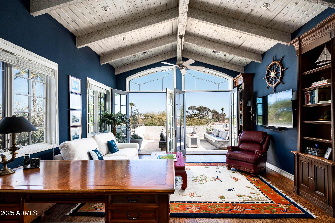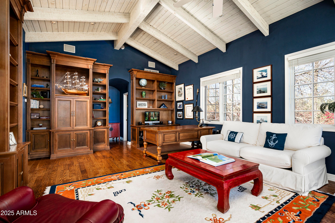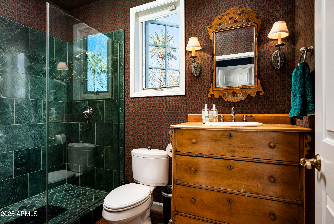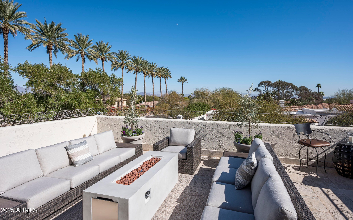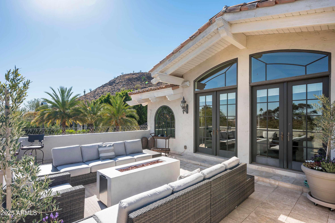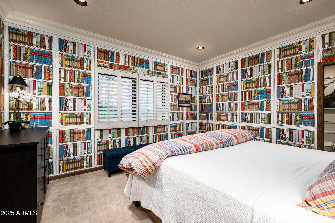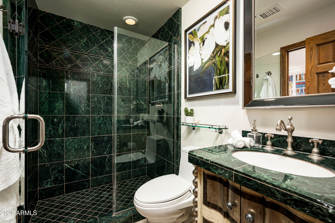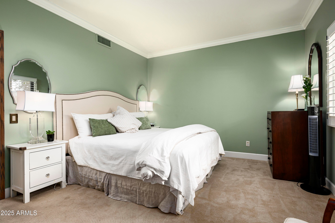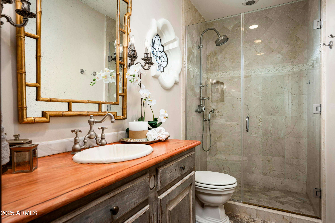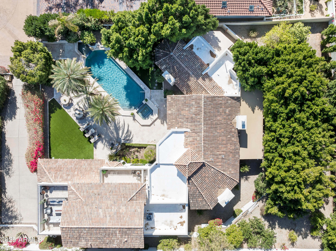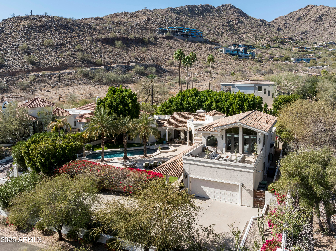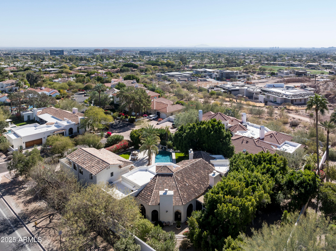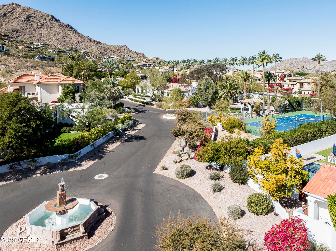$4,125,000 - 6221 E Vista Drive, Paradise Valley
- 4
- Bedrooms
- 5
- Baths
- 4,411
- SQ. Feet
- 0.51
- Acres
Private and Peaceful, and steps away from the Cholla Trailhead, this lovely 4 bed/5bath home sits on ½ an acre, inside a BOUTIQUE 12-HOME, GATED COMMUNITY ON CAMELBACK MTN. The home features details including a soaring great room with beamed ceiling, a relaxing enclosed patio, and beautiful library with custom millwork. Multiple french doors lead to a large turf yard, an inviting pool, citrus orchard, and 40 yr-old mature ficus trees. Several fireplaces are in the home, including the great room, wood-paneled library, & primary suite. Additional highlights in the home include a 300-bottle brick wine wall, a kitchen with brick inlaid ceiling, hammered copper farmhouse sinks, and Viking / Sub-Zero appliances. The luxurious owner's suite boasts his & her closets, large steam shower... and zen garden. A 2nd floor room was built in 2004 with13 ft ceilings + large panoramic view patio. The space was created as a guest bedroom and/or game room. The beautiful balcony enhances the already amazing views of Camelback Mtn.
Essential Information
-
- MLS® #:
- 6821924
-
- Price:
- $4,125,000
-
- Bedrooms:
- 4
-
- Bathrooms:
- 5.00
-
- Square Footage:
- 4,411
-
- Acres:
- 0.51
-
- Year Built:
- 1984
-
- Type:
- Residential
-
- Sub-Type:
- Single Family Residence
-
- Style:
- Santa Barbara/Tuscan
-
- Status:
- Active
Community Information
-
- Address:
- 6221 E Vista Drive
-
- Subdivision:
- PHOENICIAN ESTATES
-
- City:
- Paradise Valley
-
- County:
- Maricopa
-
- State:
- AZ
-
- Zip Code:
- 85253
Amenities
-
- Amenities:
- Gated, Tennis Court(s)
-
- Utilities:
- APS,SW Gas3
-
- Parking Spaces:
- 4
-
- Parking:
- Garage Door Opener, Direct Access, Attch'd Gar Cabinets
-
- # of Garages:
- 2
-
- View:
- City Light View(s), Mountain(s)
-
- Has Pool:
- Yes
-
- Pool:
- Heated, Private
Interior
-
- Interior Features:
- Granite Counters, Double Vanity, Master Downstairs, Eat-in Kitchen, Vaulted Ceiling(s), Wet Bar, Kitchen Island, Full Bth Master Bdrm, Separate Shwr & Tub
-
- Appliances:
- Water Purifier
-
- Heating:
- Electric
-
- Cooling:
- Central Air
-
- Fireplace:
- Yes
-
- Fireplaces:
- 3+ Fireplace, Family Room, Living Room, Master Bedroom, Gas
-
- # of Stories:
- 2
Exterior
-
- Exterior Features:
- Balcony, Private Street(s), Private Yard, Screened in Patio(s)
-
- Lot Description:
- Sprinklers In Rear, Sprinklers In Front, Desert Back, Cul-De-Sac, Grass Front, Auto Timer H2O Front, Auto Timer H2O Back
-
- Roof:
- Tile, Built-Up
-
- Construction:
- Stucco, Wood Frame, Painted
School Information
-
- District:
- Scottsdale Unified District
-
- Elementary:
- Kiva Elementary School
-
- Middle:
- Mohave Middle School
-
- High:
- Saguaro High School
Listing Details
- Listing Office:
- Realty One Group
