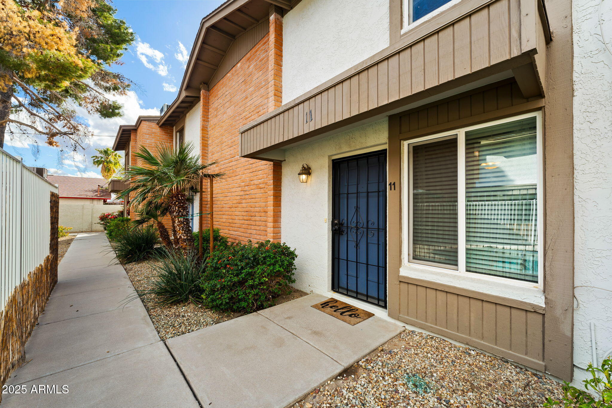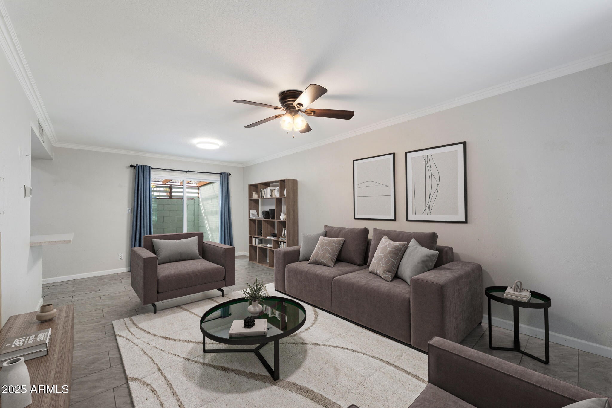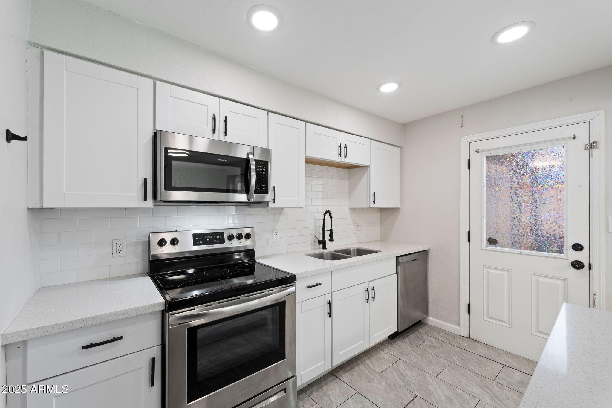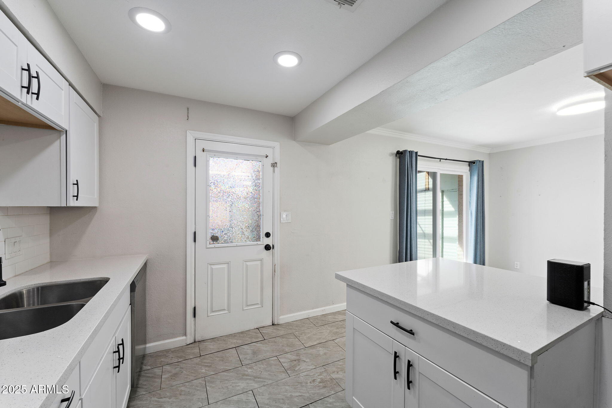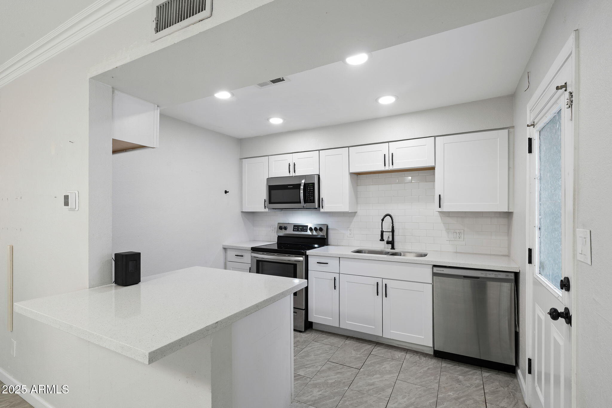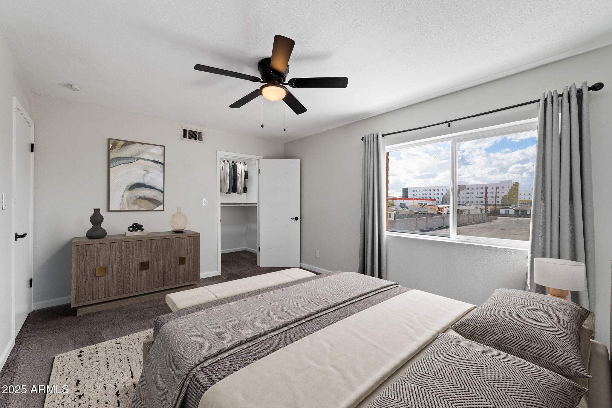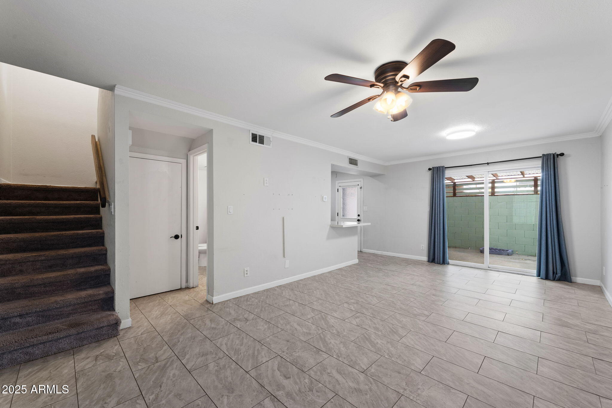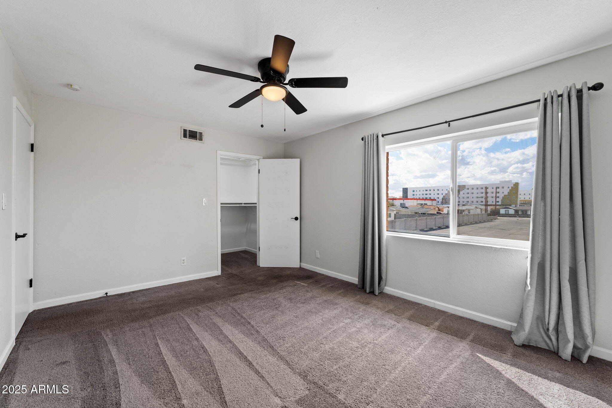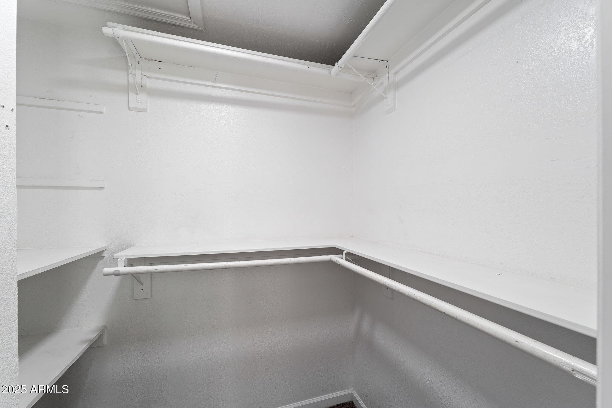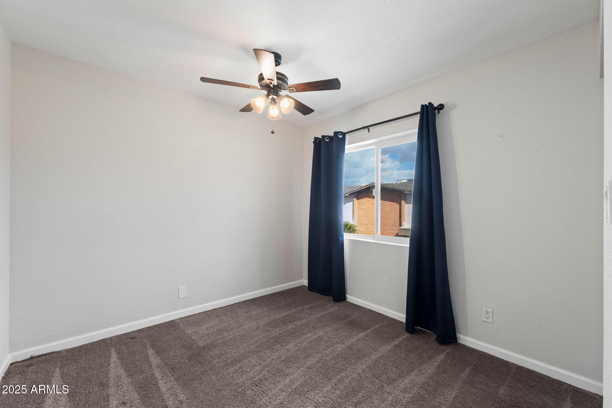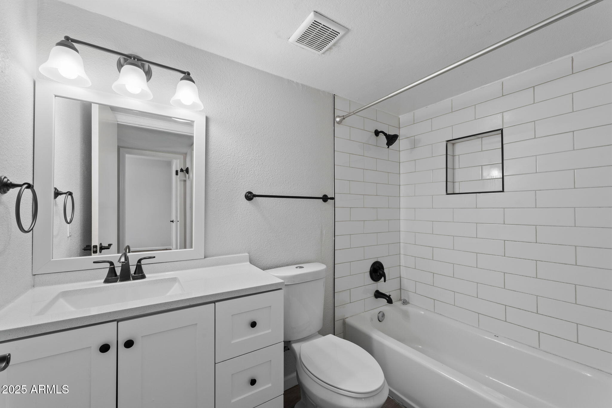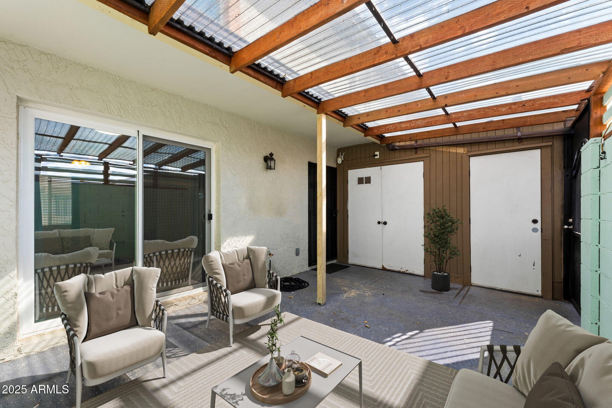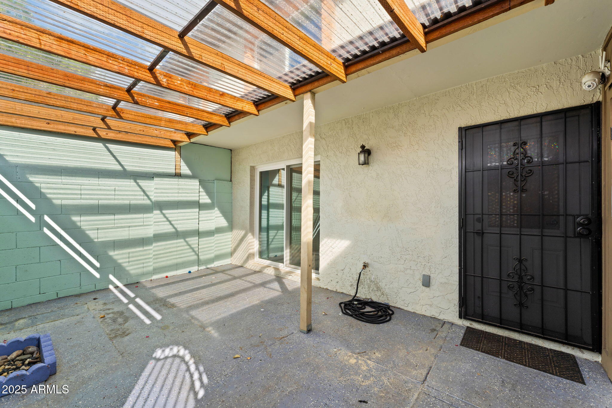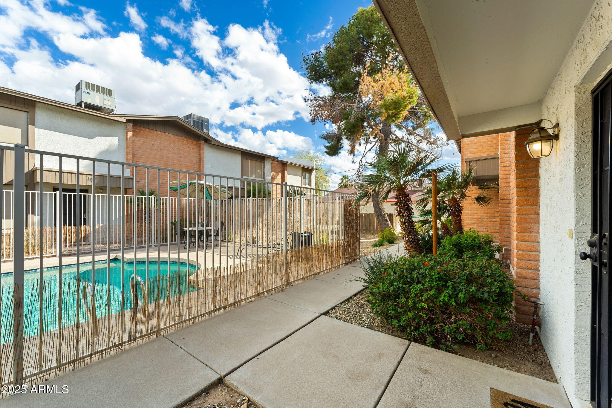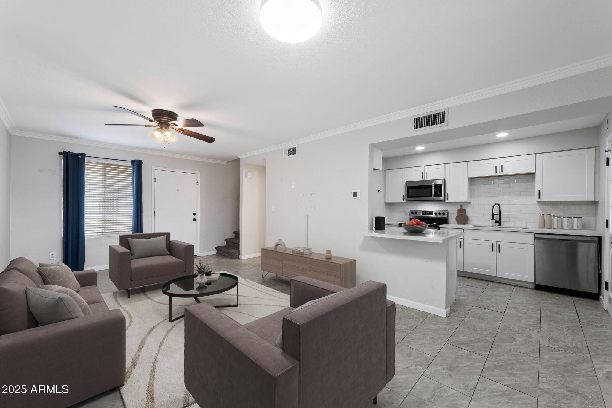$239,000 - 5106 N 17th Avenue (unit 11), Phoenix
- 2
- Bedrooms
- 2
- Baths
- 896
- SQ. Feet
- 0.01
- Acres
This charming and beautifully updated townhouse offers 2 bedrooms and 2 bathrooms, blending modern upgrades with comfortable living. The remodeled kitchen features stainless steel appliances, quartz countertops, and a stylish subway tile backsplash, creating a sleek and contemporary space. The home boasts a combination of tile and plush carpet flooring, along with recently renovated bathrooms for a fresh, modern feel. Enjoy outdoor living on the enclosed covered patio, complete with epoxy flooring and a pergola, perfect for relaxation or entertaining. Additional upgrades include new double-pane windows (installed 2 years ago), a new sliding glass door (2023), new A/C unit (2023), new carpet and a reinforced security door for added peace of mind. The HOA fee covers a range of amenities and services, including blanket insurance, exterior maintenance, garbage collection, roof repair and replacement, sewer and water services, as well as maintenance of the exterior walls, parking lot, and community pool. This thoughtfully updated home offers both style and convenience in a well-maintained community.
Essential Information
-
- MLS® #:
- 6821962
-
- Price:
- $239,000
-
- Bedrooms:
- 2
-
- Bathrooms:
- 2.00
-
- Square Footage:
- 896
-
- Acres:
- 0.01
-
- Year Built:
- 1981
-
- Type:
- Residential
-
- Sub-Type:
- Townhouse
-
- Status:
- Active
Community Information
-
- Address:
- 5106 N 17th Avenue (unit 11)
-
- Subdivision:
- VILLA CAMELBACK
-
- City:
- Phoenix
-
- County:
- Maricopa
-
- State:
- AZ
-
- Zip Code:
- 85015
Amenities
-
- Amenities:
- Community Pool, Transportation Svcs, Near Light Rail Stop
-
- Utilities:
- SRP
-
- Parking Spaces:
- 2
-
- Parking:
- Assigned
-
- Pool:
- Fenced
Interior
-
- Interior Features:
- High Speed Internet, Upstairs, Full Bth Master Bdrm
-
- Heating:
- Electric
-
- Cooling:
- Central Air, Ceiling Fan(s), Programmable Thmstat
-
- Fireplaces:
- None
-
- # of Stories:
- 2
Exterior
-
- Exterior Features:
- Private Street(s), Storage
-
- Lot Description:
- Cul-De-Sac, Gravel/Stone Front
-
- Roof:
- Composition
-
- Construction:
- Stucco, Wood Frame, Painted, Block
School Information
-
- District:
- Phoenix Union High School District
-
- Elementary:
- Clarendon School
-
- Middle:
- Osborn Middle School
-
- High:
- Central High School
Listing Details
- Listing Office:
- My Home Group Real Estate
