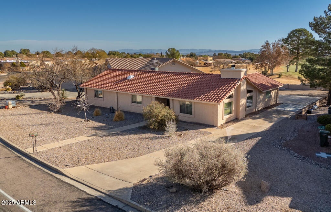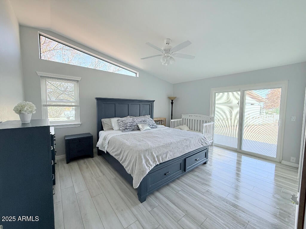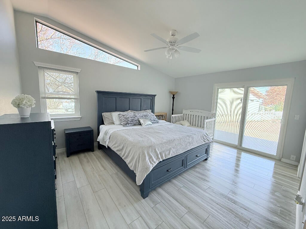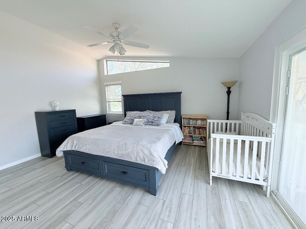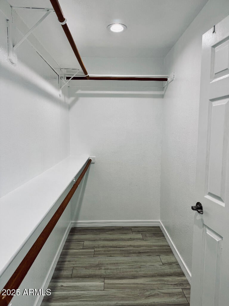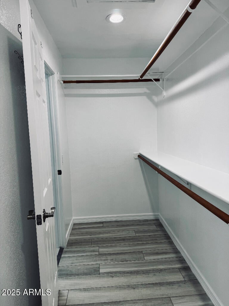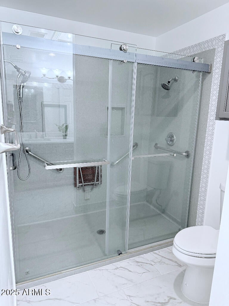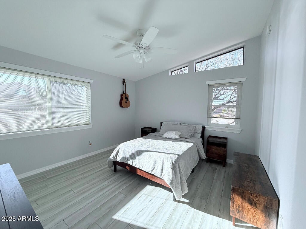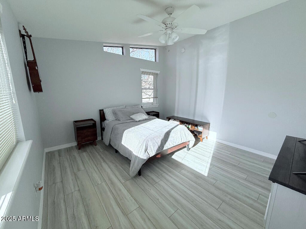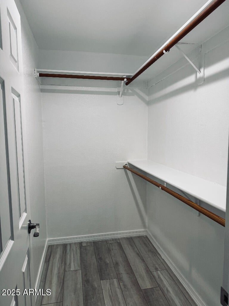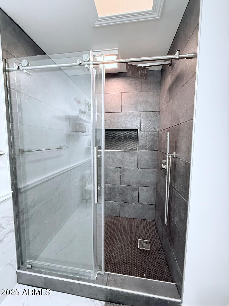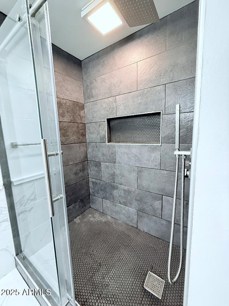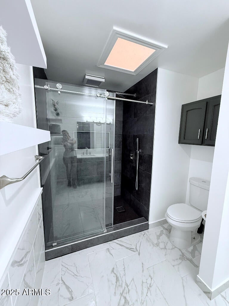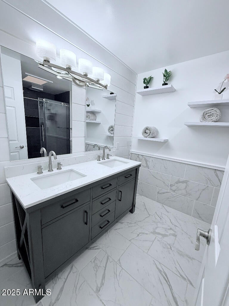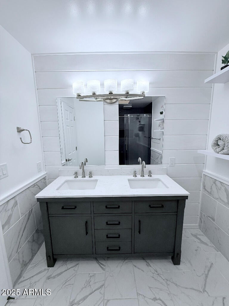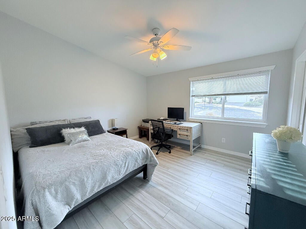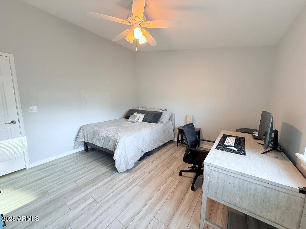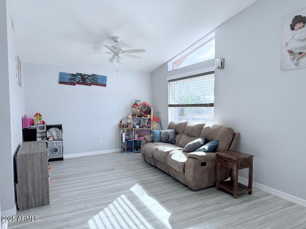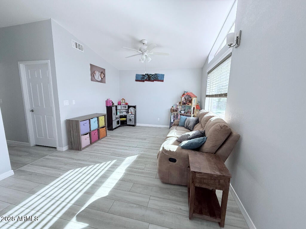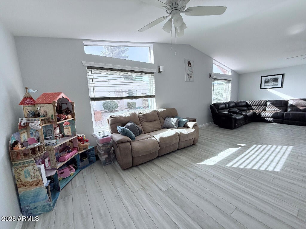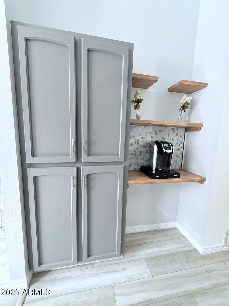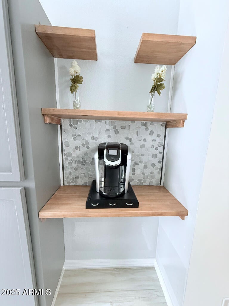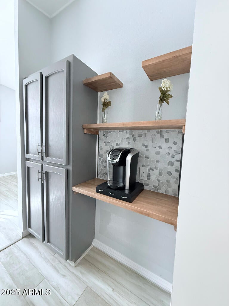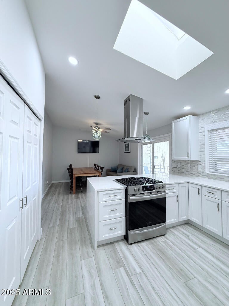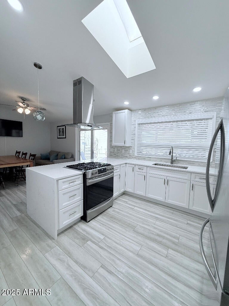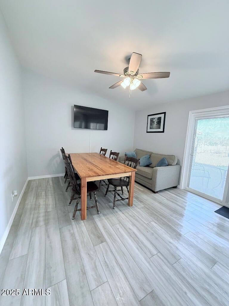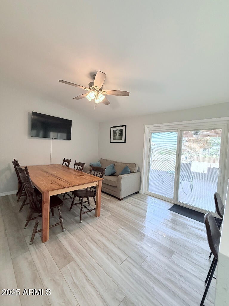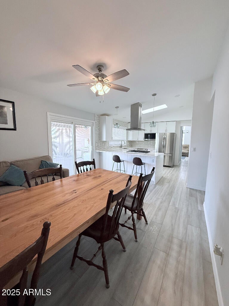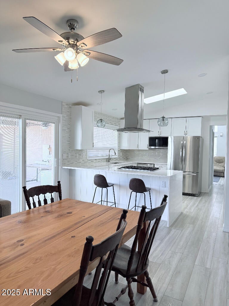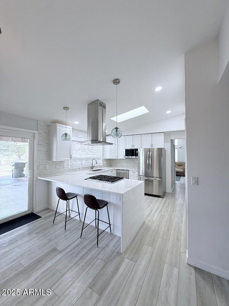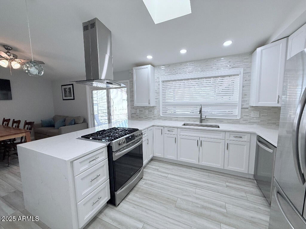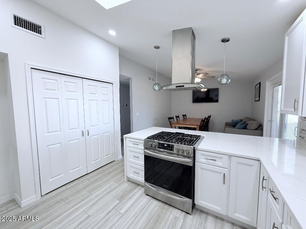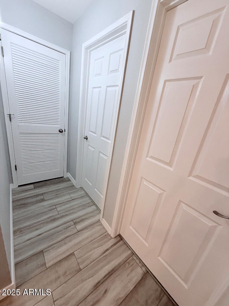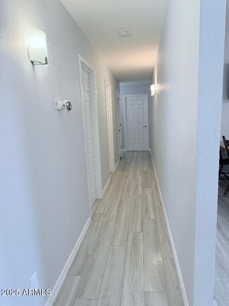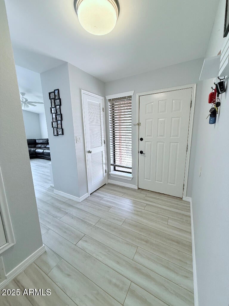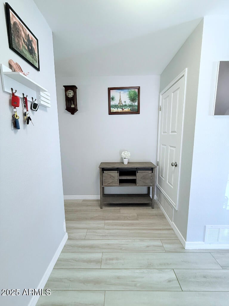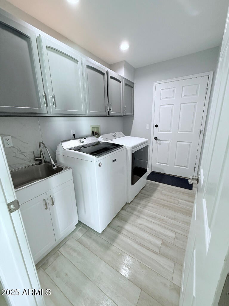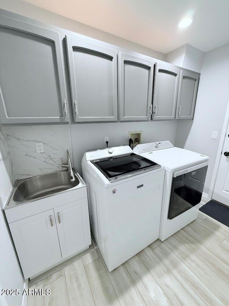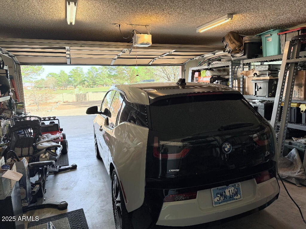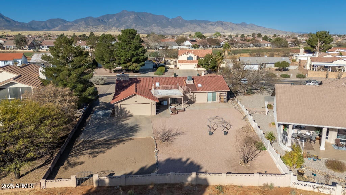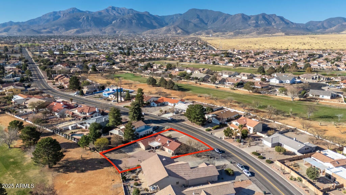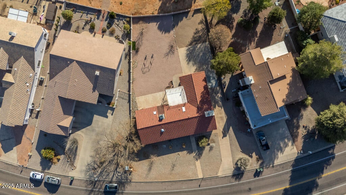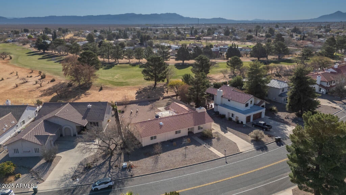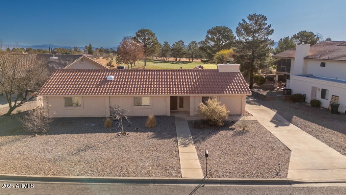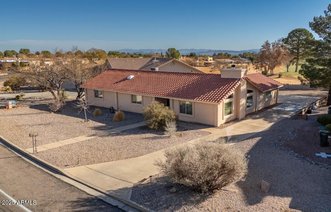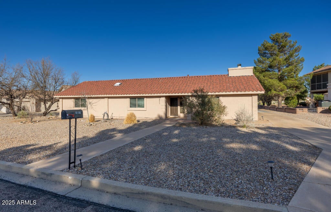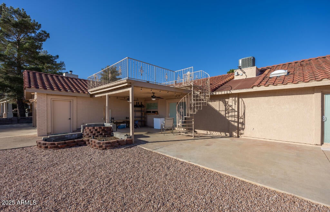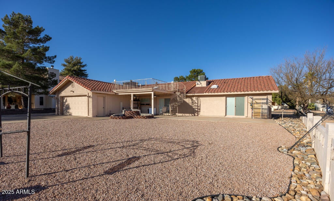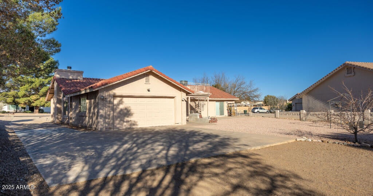$439,000 - 2861 Saint Andrews Drive, Sierra Vista
- 3
- Bedrooms
- 2
- Baths
- 2,148
- SQ. Feet
- 0.3
- Acres
Location, location! This stunning home offers a beautiful backyard with golf course views, a huge covered patio, and an upper deck to take in breathtaking mountain vistas. Inside, enjoy a fully remodeled interior with luxury vinyl flooring throughout—no carpet! The modern kitchen features waterfall granite countertops and stylish cabinetry. Renovated bathrooms include a luxurious rain shower. Fresh interior & exterior paint give it a crisp, move-in-ready feel. New ceilings & modern lighting throughout. Upgraded dual-pane windows and patio doors. The master suite boasts a walk-in shower with dual shower heads, while oversized bedrooms offer walk-in closets. A dedicated laundry room, deep garage, and RV/trailer parking complete this must-see home!
Essential Information
-
- MLS® #:
- 6822007
-
- Price:
- $439,000
-
- Bedrooms:
- 3
-
- Bathrooms:
- 2.00
-
- Square Footage:
- 2,148
-
- Acres:
- 0.30
-
- Year Built:
- 1987
-
- Type:
- Residential
-
- Sub-Type:
- Single Family Residence
-
- Style:
- Ranch
-
- Status:
- Active
Community Information
-
- Address:
- 2861 Saint Andrews Drive
-
- Subdivision:
- TRACT 111
-
- City:
- Sierra Vista
-
- County:
- Cochise
-
- State:
- AZ
-
- Zip Code:
- 85650
Amenities
-
- Utilities:
- SW Gas3,City Electric2
-
- Parking Spaces:
- 4
-
- Parking:
- Garage Door Opener
-
- # of Garages:
- 2
-
- Pool:
- None
Interior
-
- Interior Features:
- Vaulted Ceiling(s), Full Bth Master Bdrm
-
- Heating:
- Natural Gas
-
- Cooling:
- Central Air
-
- Fireplaces:
- None
-
- # of Stories:
- 1
Exterior
-
- Lot Description:
- On Golf Course, Gravel/Stone Front, Gravel/Stone Back
-
- Roof:
- Tile
-
- Construction:
- Synthetic Stucco, Wood Frame, Stucco, Brick
School Information
-
- District:
- Sierra Vista Unified District
-
- Elementary:
- Village Meadows Elementary School
-
- Middle:
- Joyce Clark Middle School
-
- High:
- Buena High School
Listing Details
- Listing Office:
- List With Freedom, Inc.
