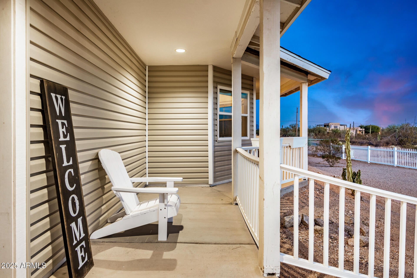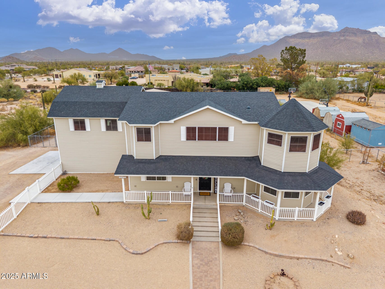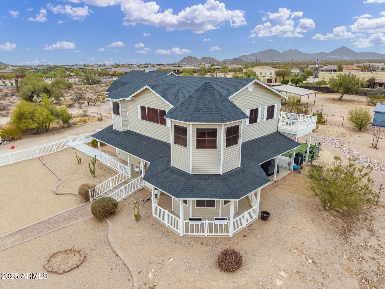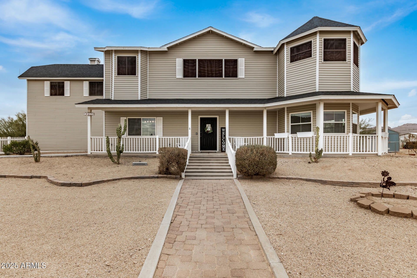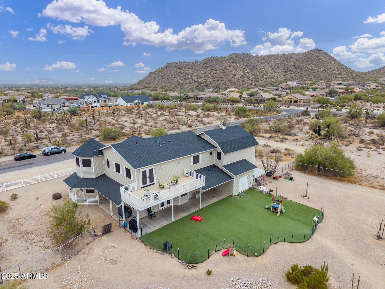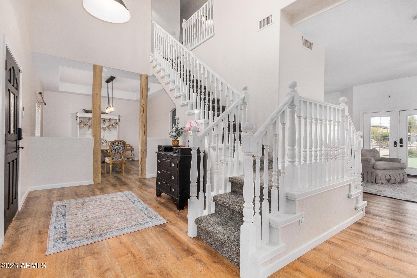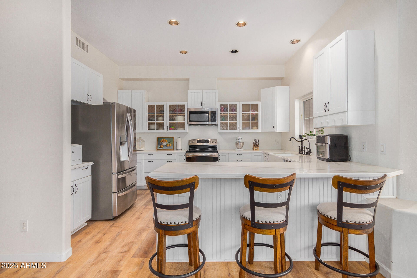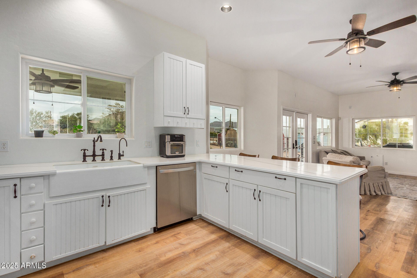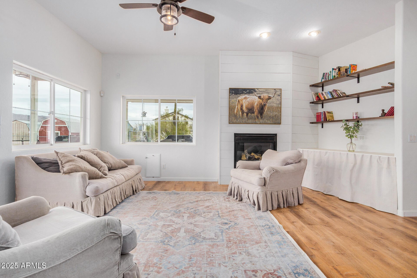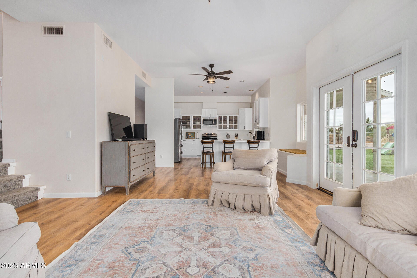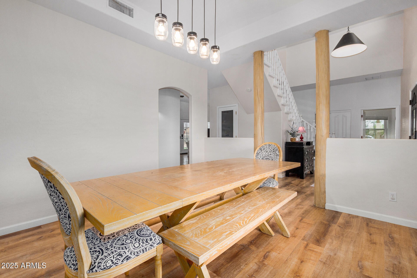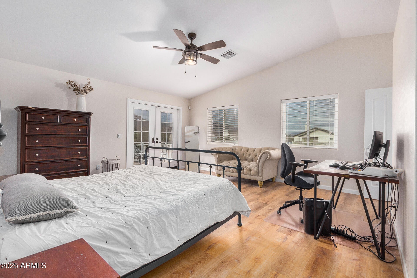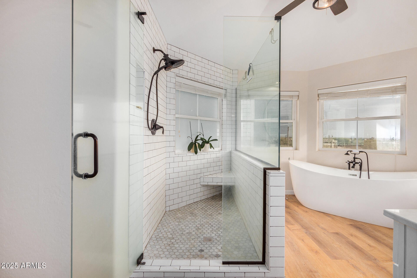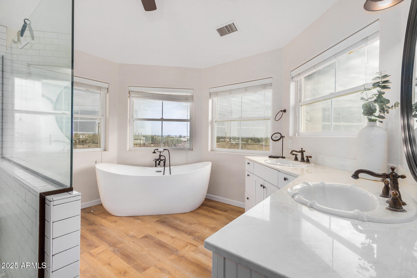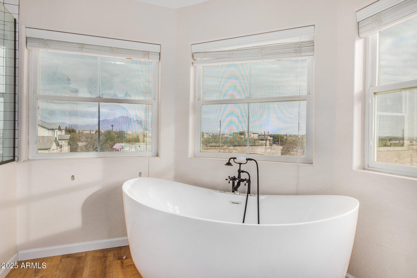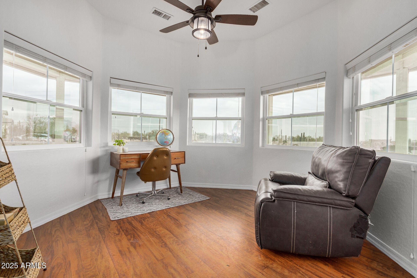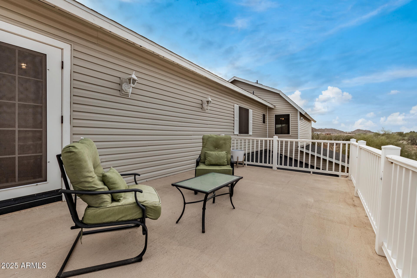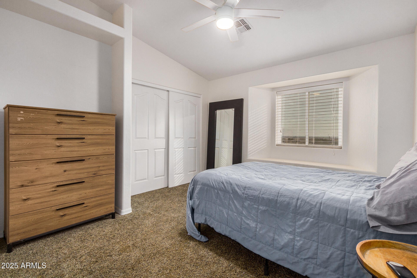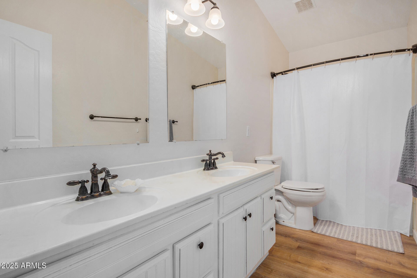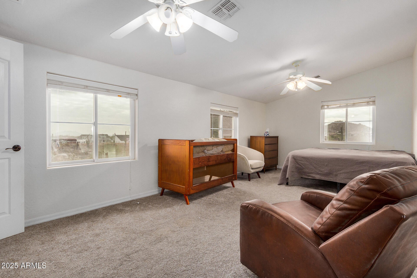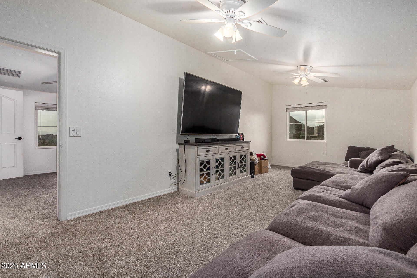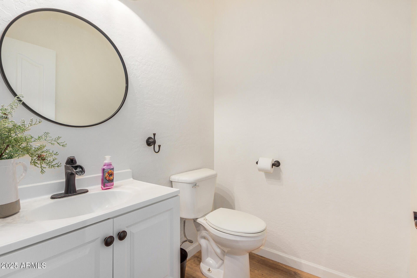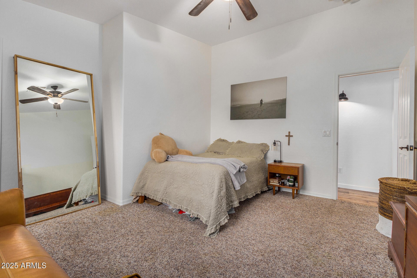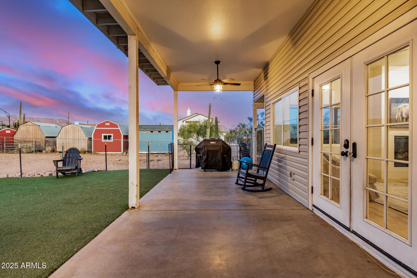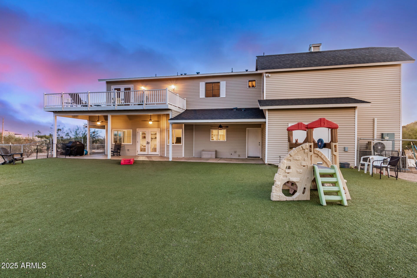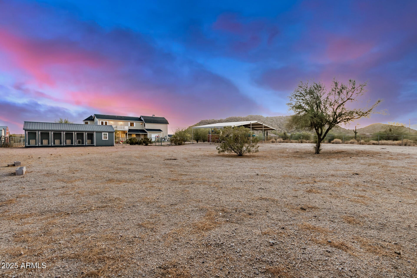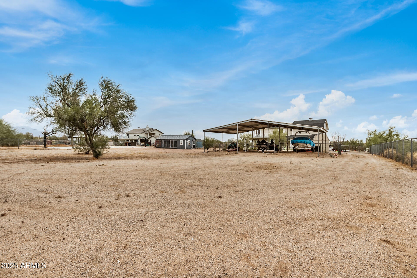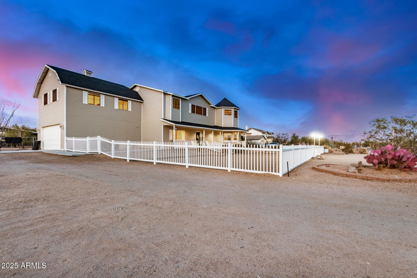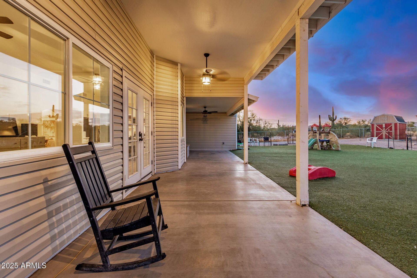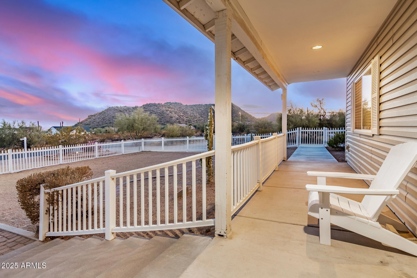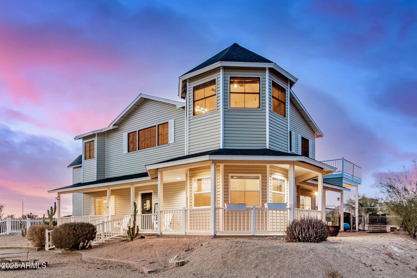$900,000 - 10036 E Jensen Street, Mesa
- 5
- Bedrooms
- 3
- Baths
- 2,856
- SQ. Feet
- 1
- Acres
A Rare Victorian Retreat in the Northeast Mesa Mountains Perched on a sprawling one-acre lot with unparalleled mountain views, this custom Victorian-style estate is anything but ordinary. Step inside and discover a home designed for those who crave charm, space, and adventure. The primary suite is a true escape, featuring a luxurious soaking tub, an expansive walk-in shower, and a private walk-out deck where the sunrise feels like it was made just for you. Upstairs, a bonus room offers endless possibilities, while a downstairs bedroom near the entry provides the perfect setup for guests or a home office. Looking for space? Bring your toys, animals, or even your wildest dreams—there's room for it all and no HOA to limit your vision. With hiking, biking, and trails just steps.. away, nature is your backyard - literally steps away from Usery Mountain and just 20 minutes to Saguaro Lake. 1300 sq ft covered parking out back for boats, toys, you name it. The 1-acre homesite also provides plenty of room for parking. A home like this doesn't come along often. The question is, will you claim it before someone else does?
Essential Information
-
- MLS® #:
- 6822332
-
- Price:
- $900,000
-
- Bedrooms:
- 5
-
- Bathrooms:
- 3.00
-
- Square Footage:
- 2,856
-
- Acres:
- 1.00
-
- Year Built:
- 2003
-
- Type:
- Residential
-
- Sub-Type:
- Single Family - Detached
-
- Status:
- Active
Community Information
-
- Address:
- 10036 E Jensen Street
-
- Subdivision:
- Custom Homes
-
- City:
- Mesa
-
- County:
- Maricopa
-
- State:
- AZ
-
- Zip Code:
- 85207
Amenities
-
- Amenities:
- Biking/Walking Path
-
- Utilities:
- SRP
-
- Parking Spaces:
- 6
-
- Parking:
- Attch'd Gar Cabinets, Dir Entry frm Garage, Electric Door Opener, Temp Controlled, RV Access/Parking
-
- # of Garages:
- 2
-
- View:
- Mountain(s)
-
- Pool:
- None
Interior
-
- Interior Features:
- Upstairs, Soft Water Loop, Vaulted Ceiling(s), Double Vanity, Full Bth Master Bdrm, Separate Shwr & Tub, Tub with Jets, High Speed Internet
-
- Heating:
- Electric
-
- Cooling:
- Ceiling Fan(s), Mini Split, Programmable Thmstat, Refrigeration
-
- Fireplace:
- Yes
-
- Fireplaces:
- 1 Fireplace, Living Room
-
- # of Stories:
- 2
Exterior
-
- Exterior Features:
- Balcony, Storage
-
- Lot Description:
- Desert Front, Natural Desert Back, Gravel/Stone Front, Gravel/Stone Back, Synthetic Grass Back, Natural Desert Front
-
- Windows:
- Dual Pane
-
- Roof:
- Composition
-
- Construction:
- Siding, Frame - Wood
School Information
-
- District:
- Mesa Unified District
-
- Elementary:
- Zaharis Elementary
-
- Middle:
- Smith Junior High School
-
- High:
- Skyline High School
Listing Details
- Listing Office:
- Citiea
