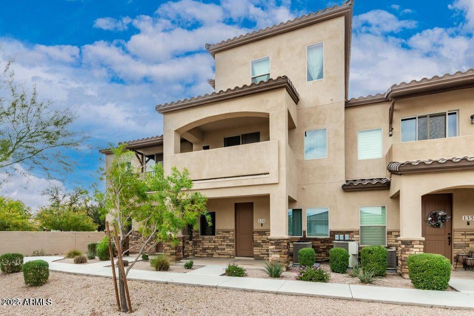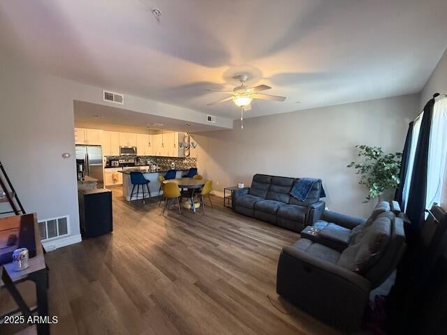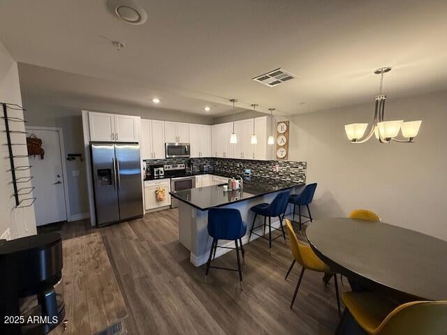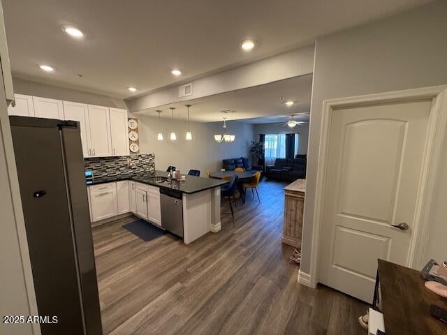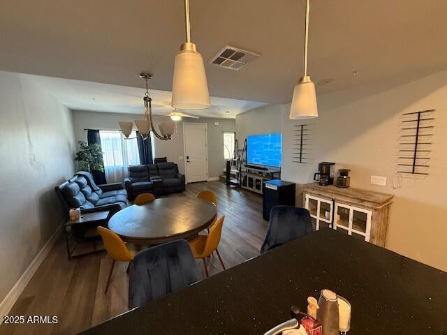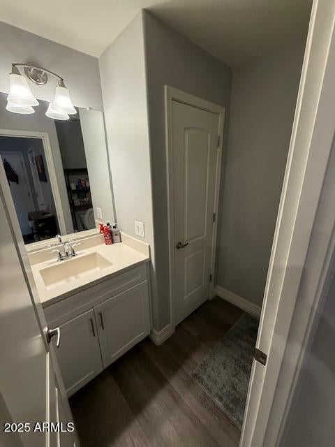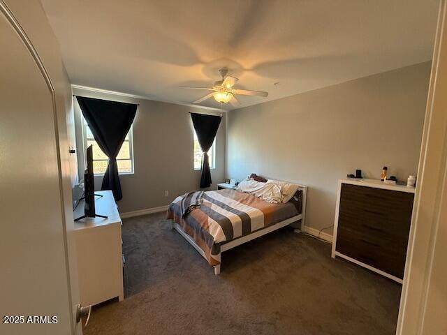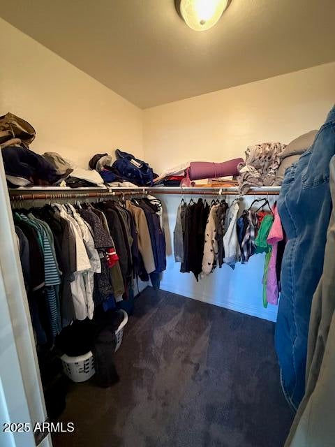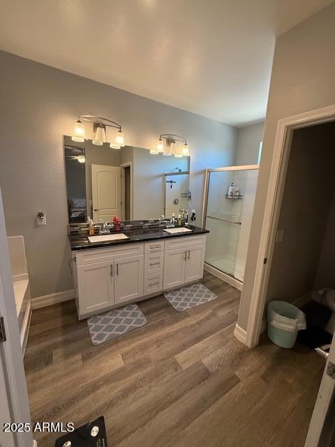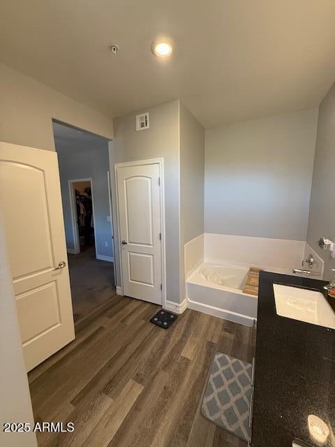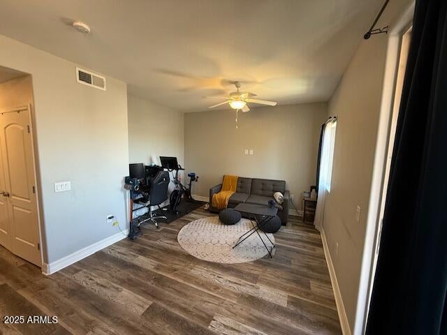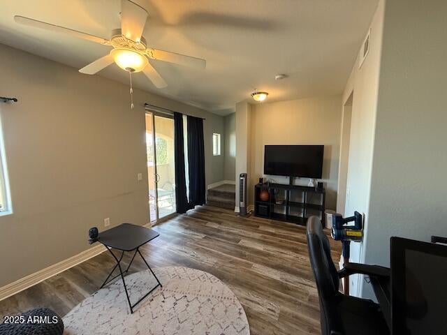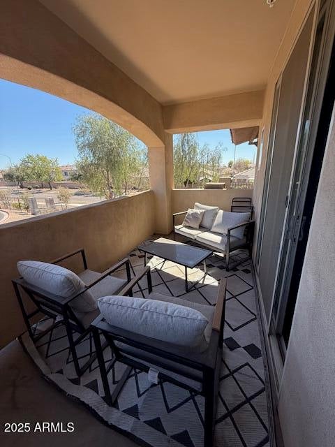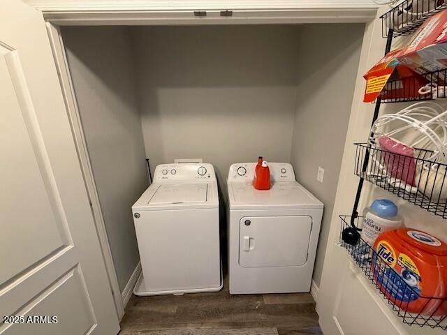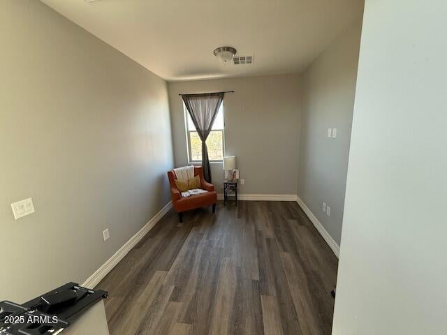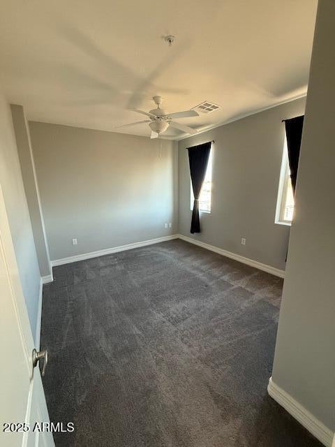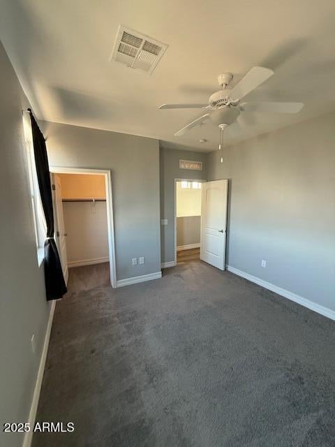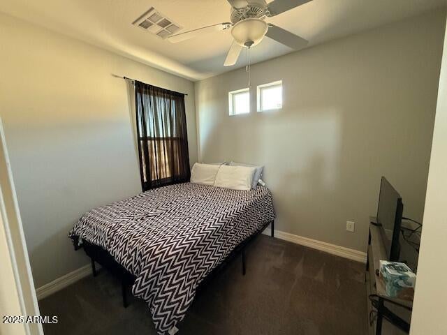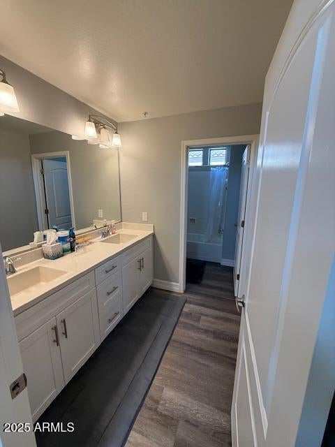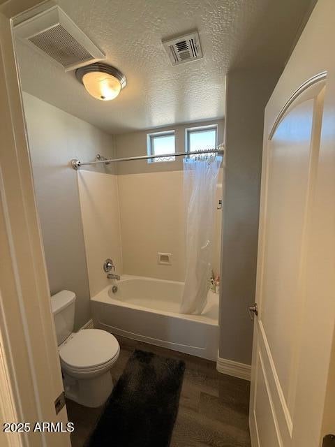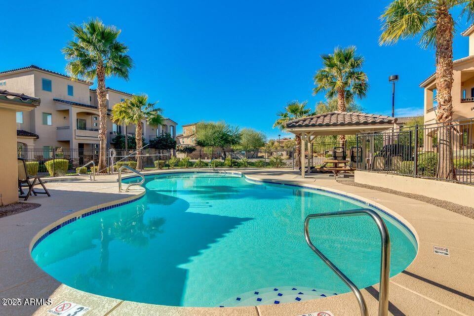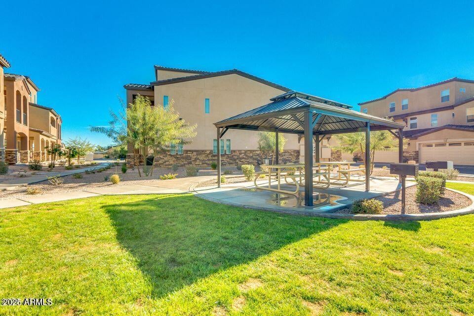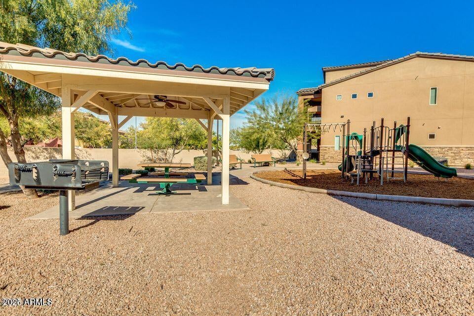$410,000 - 2821 S Skyline Drive (unit 134), Mesa
- 3
- Bedrooms
- 3
- Baths
- 1,975
- SQ. Feet
- 0.03
- Acres
This immaculate Townhouse is located in the beautifully maintained & gated community of Village of Mesa Grande. This stunning 3 bedrooms and 2.5 bath unit has all the right touches. The entry level is ideal for entertaining containing a large great room, upgraded kitchen and a half bath. Kitchen upgrades include granite countertops, a walk-in pantry and tile backsplash. The second floor master bedroom features en-suite bathroom with double sinks, separate bath and shower, granite countertops and a walk-in closet. On the master bedroom level you'll find the laundry a den/game room and a step out balcony with unimpeded views of the Superstition Mountains. The third level contains a loft/game room, 2 additional bedrooms (one with a walk in closet) and a full bathroom.
Essential Information
-
- MLS® #:
- 6822339
-
- Price:
- $410,000
-
- Bedrooms:
- 3
-
- Bathrooms:
- 3.00
-
- Square Footage:
- 1,975
-
- Acres:
- 0.03
-
- Year Built:
- 2017
-
- Type:
- Residential
-
- Sub-Type:
- Townhouse
-
- Status:
- Active
Community Information
-
- Address:
- 2821 S Skyline Drive (unit 134)
-
- Subdivision:
- VILLAGE AT SAN TAN
-
- City:
- Mesa
-
- County:
- Maricopa
-
- State:
- AZ
-
- Zip Code:
- 85212
Amenities
-
- Amenities:
- Gated, Community Spa, Community Spa Htd, Community Pool Htd, Community Pool, Playground
-
- Utilities:
- SRP
-
- Parking Spaces:
- 4
-
- Parking:
- Garage Door Opener, Direct Access, Electric Vehicle Charging Station(s)
-
- # of Garages:
- 2
-
- View:
- Mountain(s)
-
- Pool:
- None
Interior
-
- Interior Features:
- High Speed Internet, Granite Counters, Double Vanity, Upstairs, Eat-in Kitchen, Breakfast Bar, Full Bth Master Bdrm, Separate Shwr & Tub
-
- Heating:
- Electric
-
- Cooling:
- Central Air
-
- Fireplaces:
- None
-
- # of Stories:
- 3
Exterior
-
- Exterior Features:
- Balcony
-
- Lot Description:
- Desert Front
-
- Windows:
- Dual Pane
-
- Roof:
- Tile
-
- Construction:
- Stucco, Wood Frame, Painted
School Information
-
- District:
- Gilbert Unified District
-
- Elementary:
- Augusta Ranch Elementary
-
- Middle:
- Desert Ridge Jr. High
-
- High:
- Desert Ridge High
Listing Details
- Listing Office:
- M&b Realty
