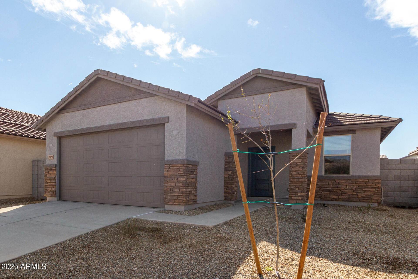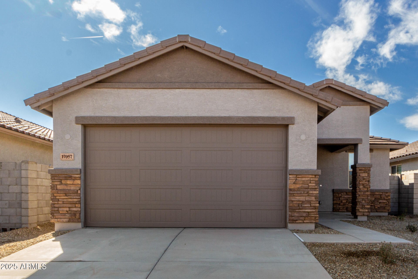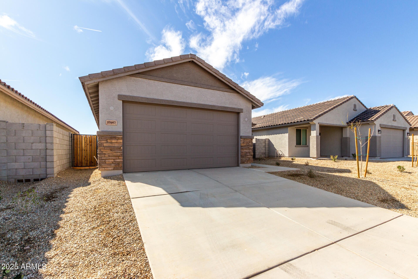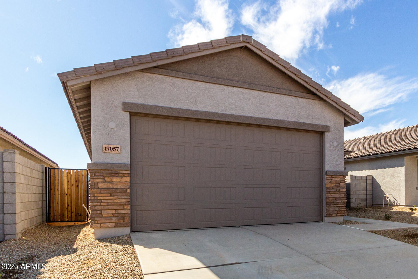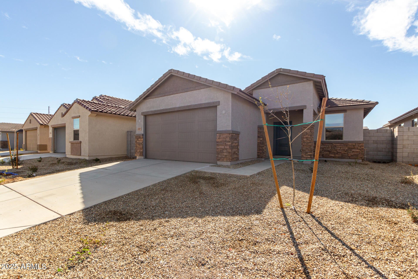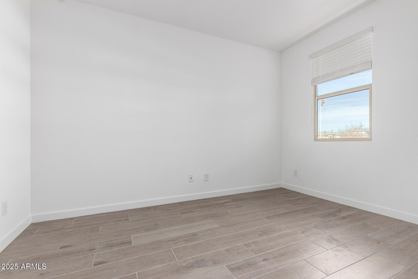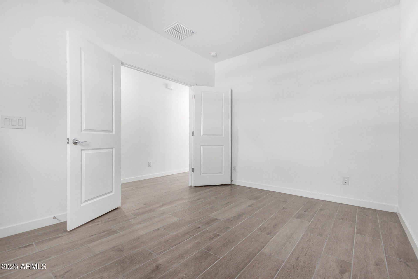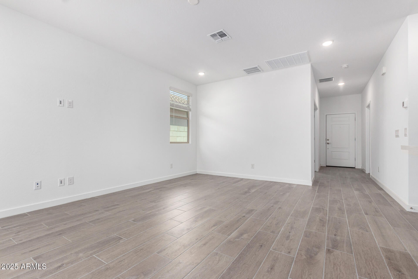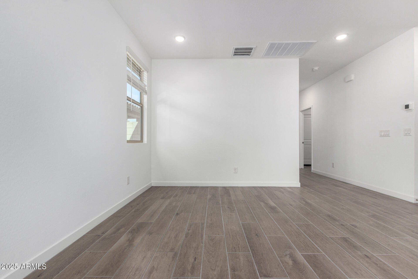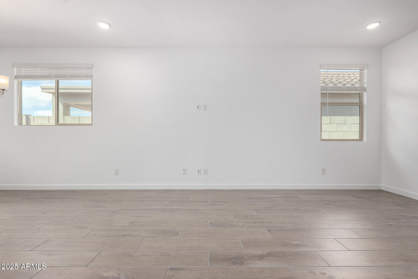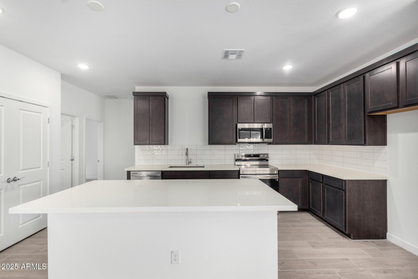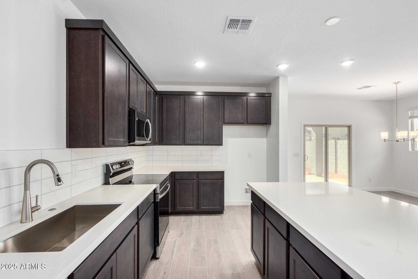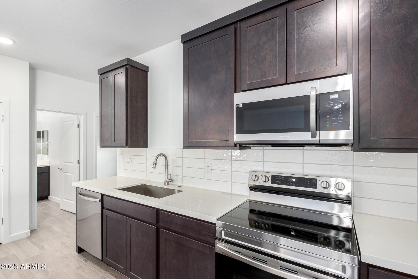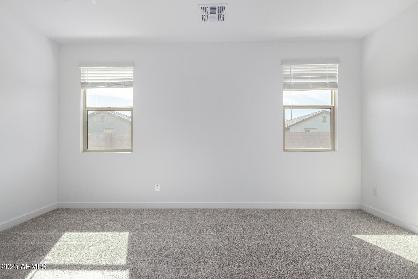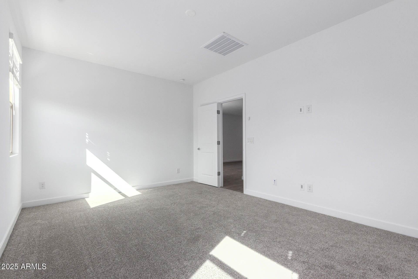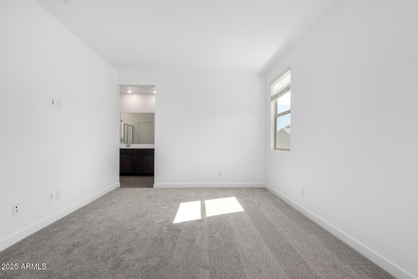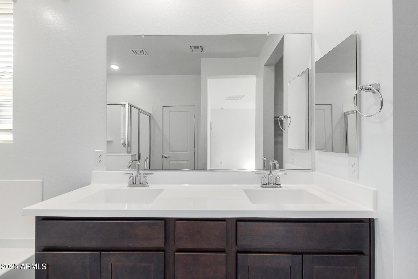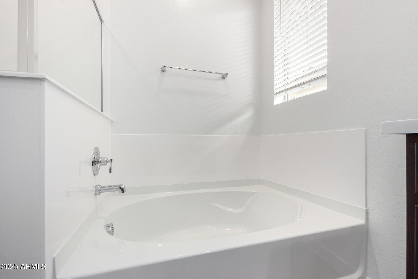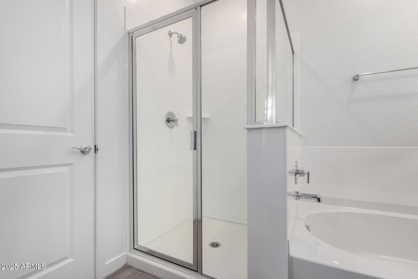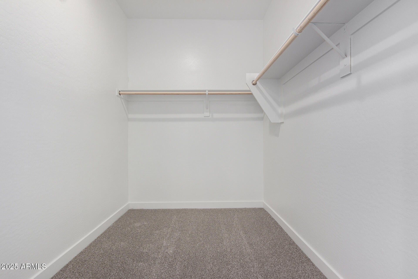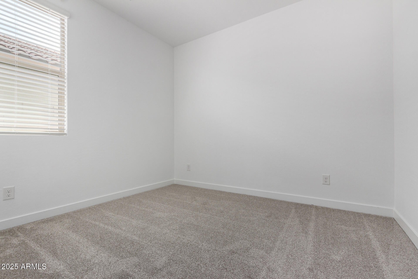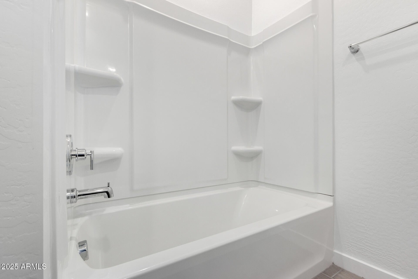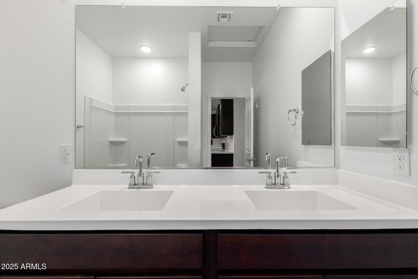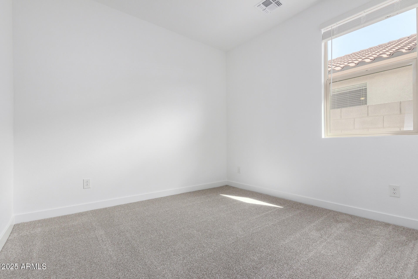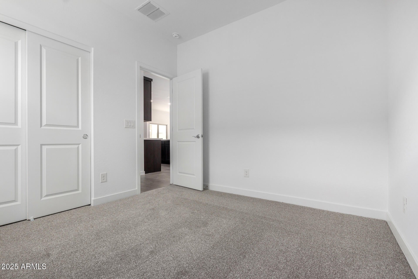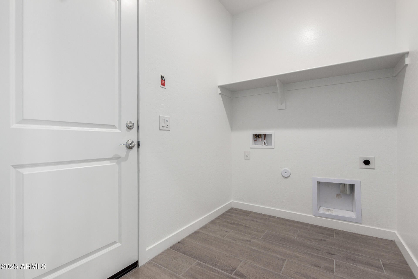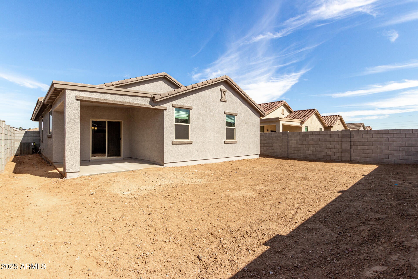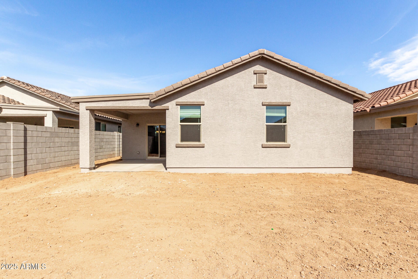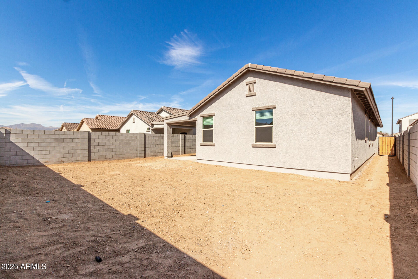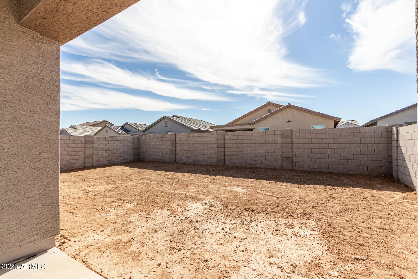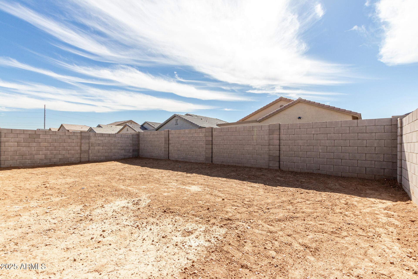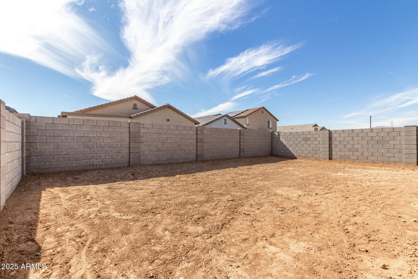$429,306 - 17057 W Seldon Lane, Waddell
- 3
- Bedrooms
- 2
- Baths
- 1,580
- SQ. Feet
- 0.12
- Acres
Live in your element in this Madera floor plan. This 3 Bedrooms, 2 bathrooms, a study with double doors, offers beautiful Benton birch shaker cabinets with white quartz kitchen countertops, backsplash and upgraded flooring. This home sits North/South. Our High-Performance Home comes standard with Home Automation Technology, REMO Halo Air Purification System, and they're designed with you in mind to stay healthier and more comfortable in your home.
Essential Information
-
- MLS® #:
- 6822362
-
- Price:
- $429,306
-
- Bedrooms:
- 3
-
- Bathrooms:
- 2.00
-
- Square Footage:
- 1,580
-
- Acres:
- 0.12
-
- Year Built:
- 2024
-
- Type:
- Residential
-
- Sub-Type:
- Single Family Residence
-
- Style:
- Ranch
-
- Status:
- Active
Community Information
-
- Address:
- 17057 W Seldon Lane
-
- Subdivision:
- NORTHERN FARMS
-
- City:
- Waddell
-
- County:
- Maricopa
-
- State:
- AZ
-
- Zip Code:
- 85355
Amenities
-
- Amenities:
- Playground, Biking/Walking Path
-
- Utilities:
- APS
-
- Parking Spaces:
- 4
-
- Parking:
- Garage Door Opener, Direct Access
-
- # of Garages:
- 2
-
- Pool:
- None
Interior
-
- Interior Features:
- High Speed Internet, Smart Home, Double Vanity, 9+ Flat Ceilings, Soft Water Loop, Kitchen Island, Pantry, Full Bth Master Bdrm, Separate Shwr & Tub
-
- Heating:
- Electric
-
- Cooling:
- Central Air, Programmable Thmstat
-
- Fireplaces:
- None
-
- # of Stories:
- 1
Exterior
-
- Exterior Features:
- Private Yard
-
- Lot Description:
- Sprinklers In Front, Desert Front, Dirt Back
-
- Windows:
- Low-Emissivity Windows, Dual Pane, Vinyl Frame
-
- Roof:
- Tile
-
- Construction:
- Stucco, Wood Frame, Painted
School Information
-
- District:
- Dysart Unified District
-
- Elementary:
- Mountain View
-
- Middle:
- Mountain View
-
- High:
- Shadow Ridge High School
Listing Details
- Listing Office:
- Landsea Homes
