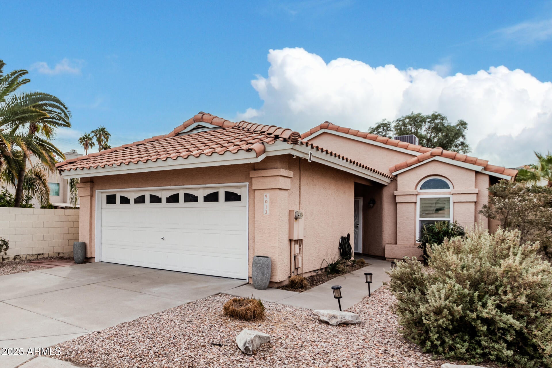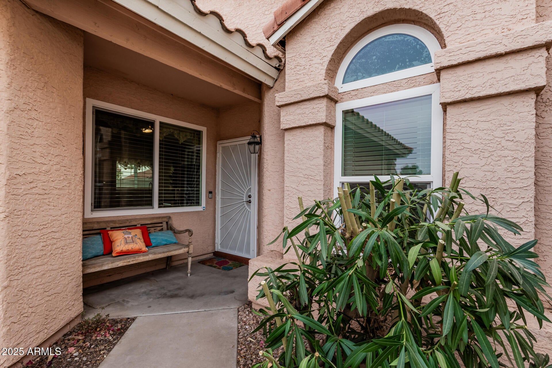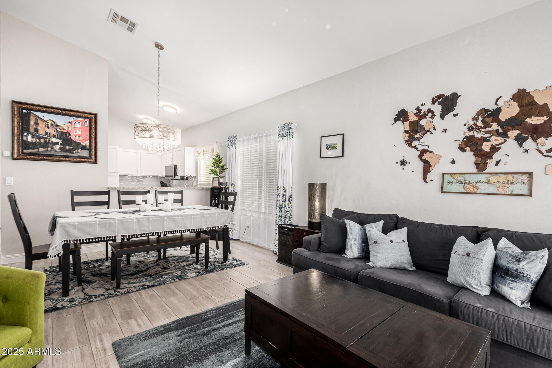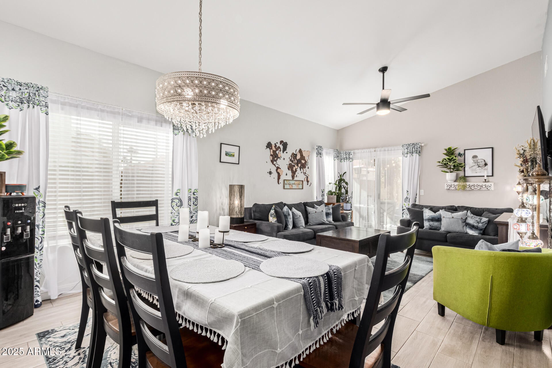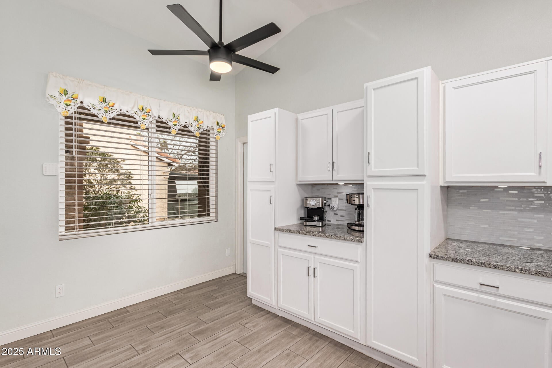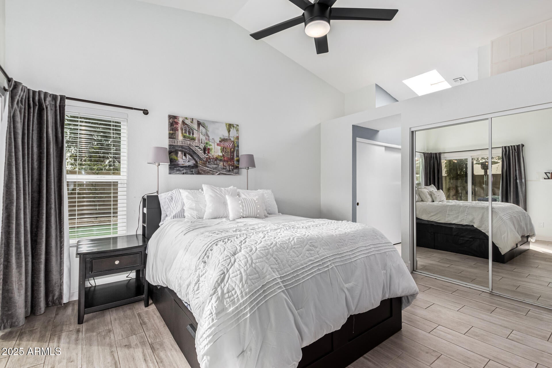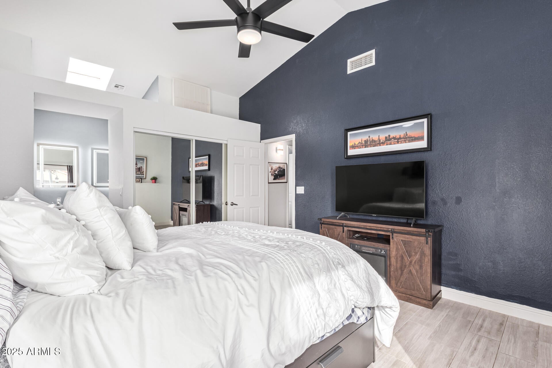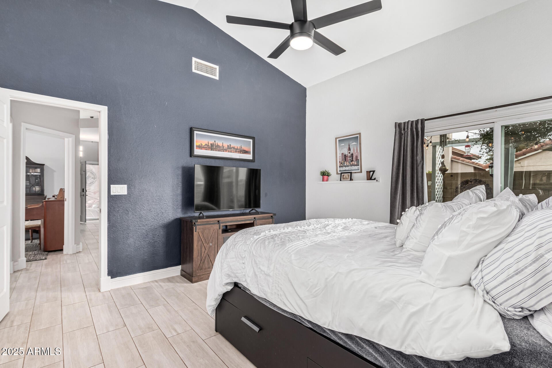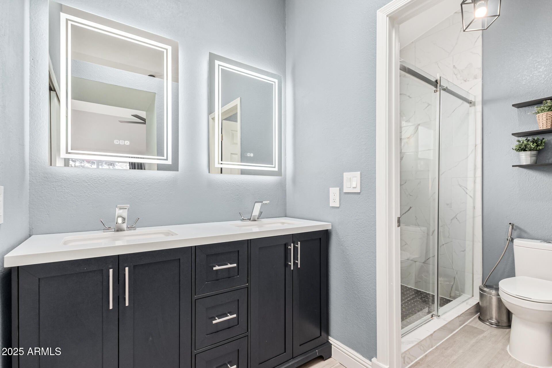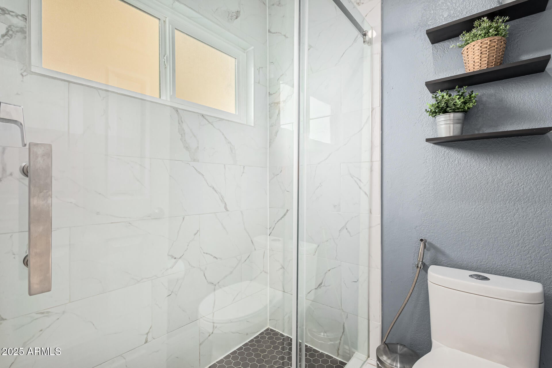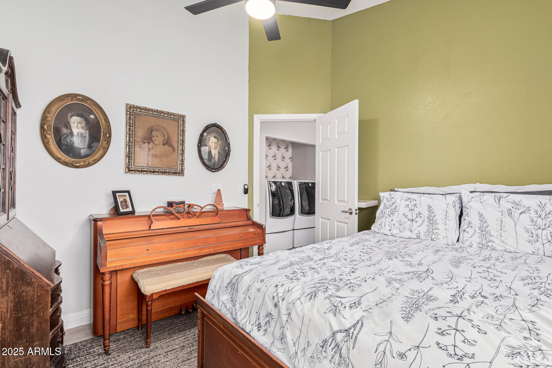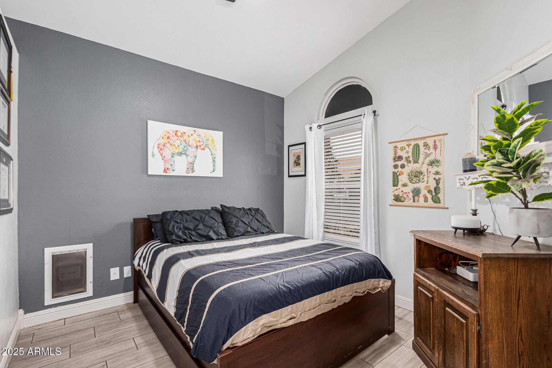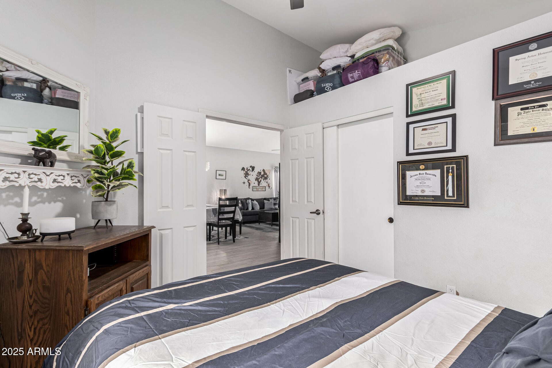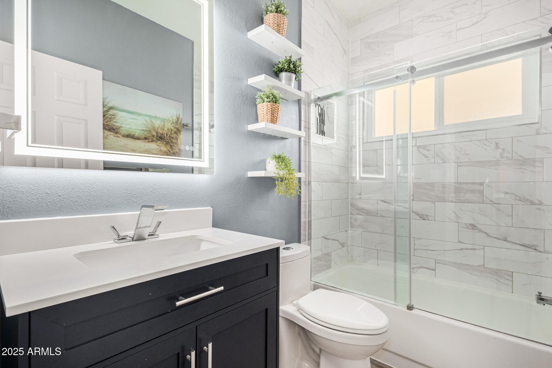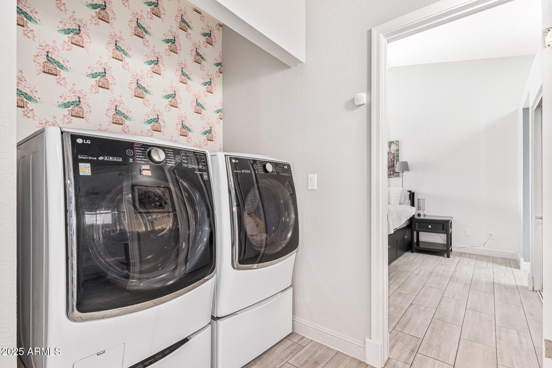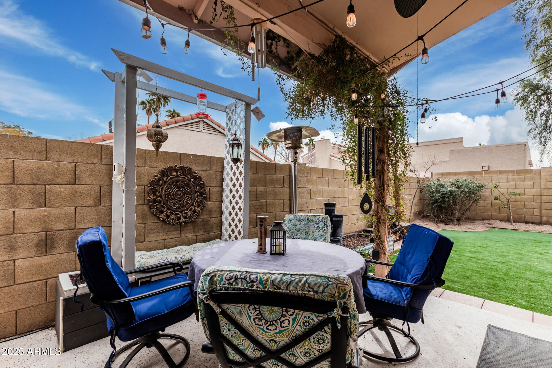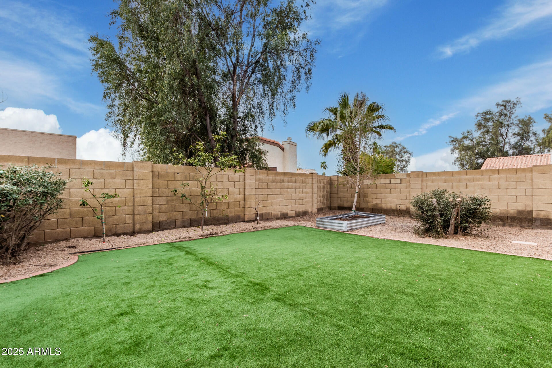$450,000 - 4013 E Woodland Drive, Phoenix
- 3
- Bedrooms
- 2
- Baths
- 1,228
- SQ. Feet
- 0.1
- Acres
Situated in the sought-after heart of Ahwatukee, this impeccably updated 3-bedroom, 2-bathroom home blends modern elegance with everyday comfort. Featuring high-end, brand-new smart appliances, luxurious granite countertops, and exquisite updated flooring throughout, the open-concept design is perfect for both relaxation and entertaining. Vaulted ceilings and fresh, designer paint enhance the spacious feel, while the updated primary suite offers a spa-like experience with a beautifully renovated bathroom. Outside, enjoy a stunning, low-maintenance turf backyard with a dog run, ideal for outdoor living. With convenient access to the 202 and I-10, this home combines luxury and functionality for a truly exceptional lifestyle.
Essential Information
-
- MLS® #:
- 6822396
-
- Price:
- $450,000
-
- Bedrooms:
- 3
-
- Bathrooms:
- 2.00
-
- Square Footage:
- 1,228
-
- Acres:
- 0.10
-
- Year Built:
- 1986
-
- Type:
- Residential
-
- Sub-Type:
- Single Family Residence
-
- Status:
- Active
Community Information
-
- Address:
- 4013 E Woodland Drive
-
- Subdivision:
- COVE AT MOUNTAINSIDE PHASE 1
-
- City:
- Phoenix
-
- County:
- Maricopa
-
- State:
- AZ
-
- Zip Code:
- 85048
Amenities
-
- Amenities:
- Playground, Biking/Walking Path
-
- Utilities:
- SRP
-
- Parking Spaces:
- 4
-
- Parking:
- Garage Door Opener, Direct Access
-
- # of Garages:
- 2
-
- Pool:
- None
Interior
-
- Interior Features:
- High Speed Internet, Double Vanity, Breakfast Bar, Vaulted Ceiling(s), Full Bth Master Bdrm
-
- Heating:
- Electric
-
- Cooling:
- Central Air, Ceiling Fan(s)
-
- Fireplaces:
- None
-
- # of Stories:
- 1
Exterior
-
- Lot Description:
- Gravel/Stone Front, Synthetic Grass Back
-
- Roof:
- Tile
-
- Construction:
- Stucco, Wood Frame, Painted
School Information
-
- District:
- Tempe Union High School District
-
- Elementary:
- Kyrene del Milenio
-
- Middle:
- Kyrene Akimel A-Al Middle School
-
- High:
- Desert Vista High School
Listing Details
- Listing Office:
- Real Broker
