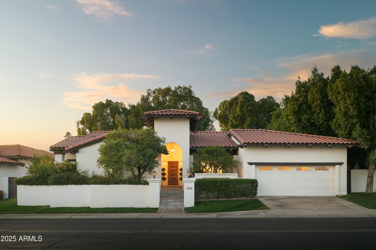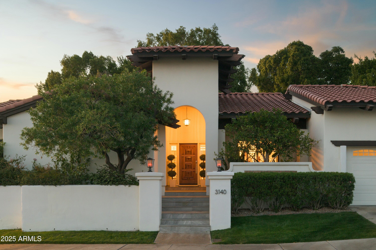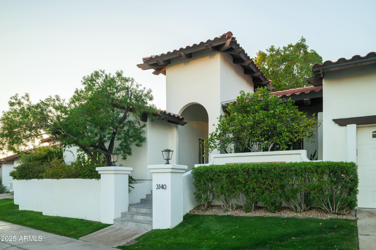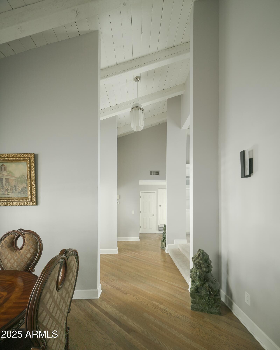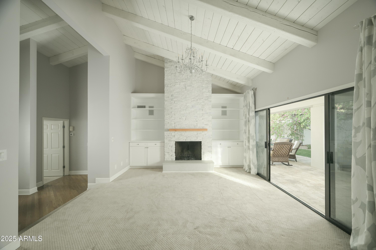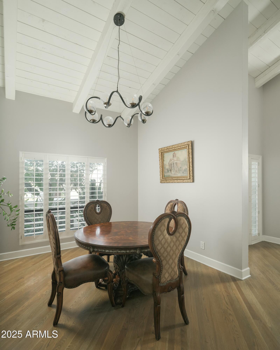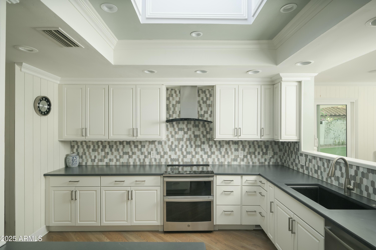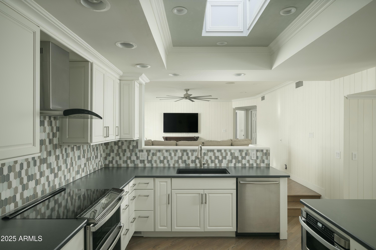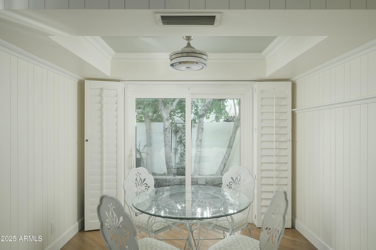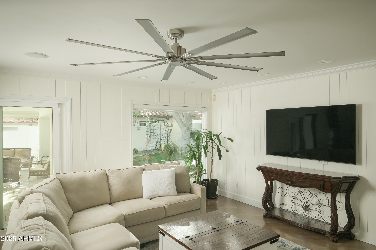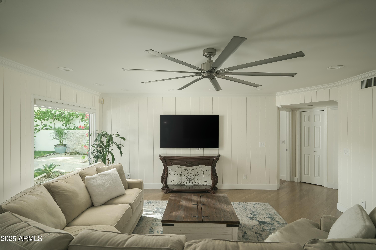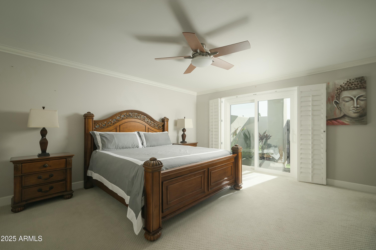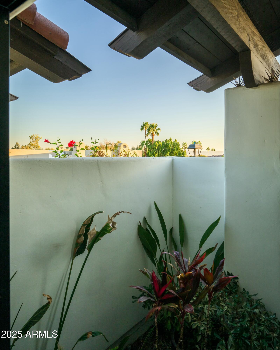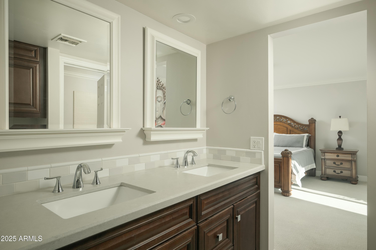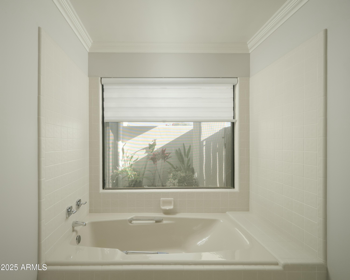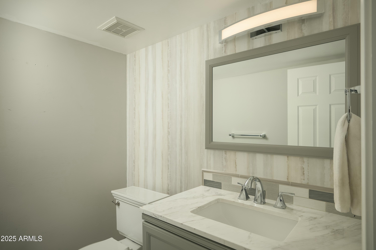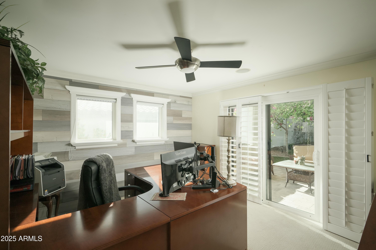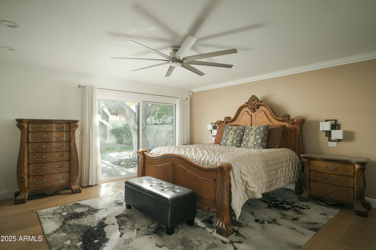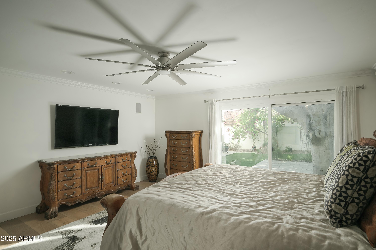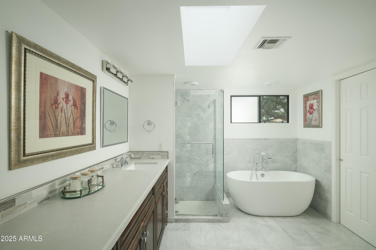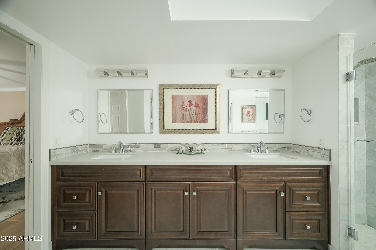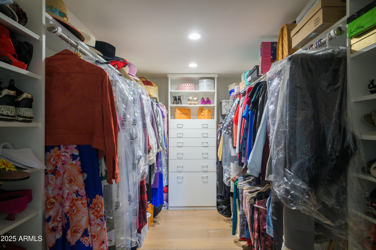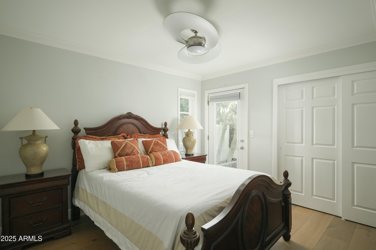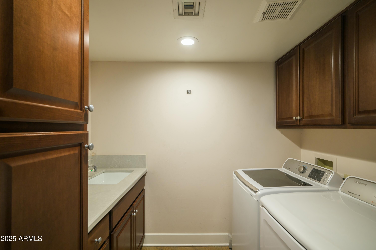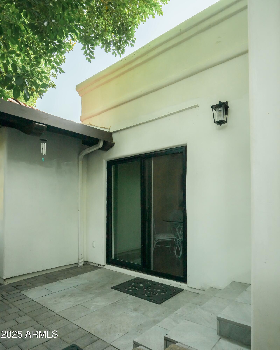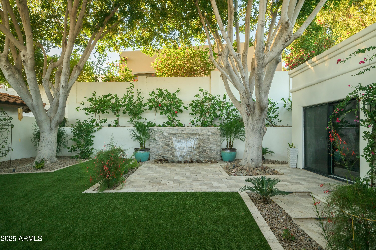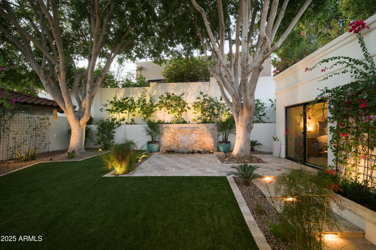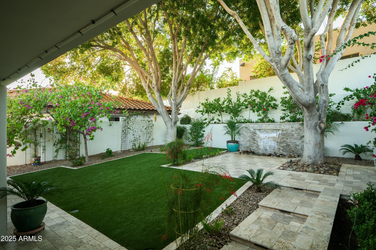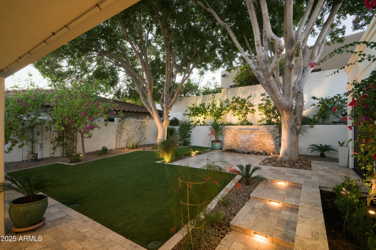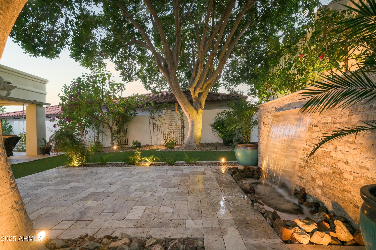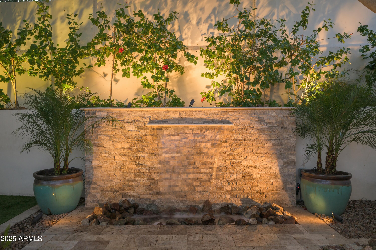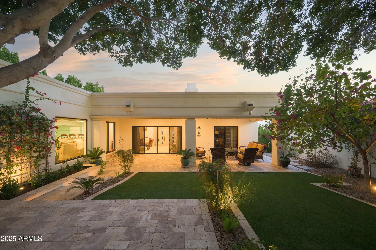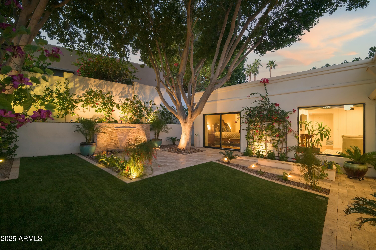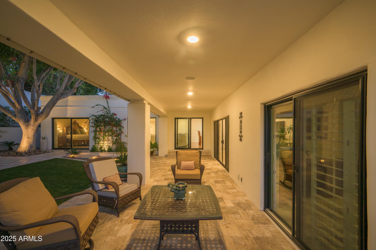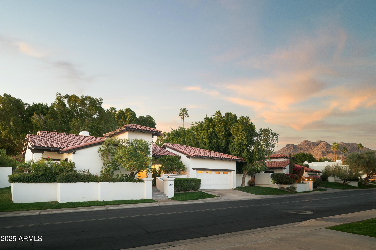$1,655,000 - 3140 E Claremont Avenue, Phoenix
- 4
- Bedrooms
- 3
- Baths
- 2,874
- SQ. Feet
- 0.19
- Acres
Nestled in the prestigious guard-gated community of Biltmore Greens, this residence offers refined living with timeless elegance. Boasting TWO luxurious primary suites with private access, this home is designed for comfort and privacy. Expansive formal living and dining rooms impress, with vaulted ceilings, a cozy fireplace, and rich wood flooring throughout. The chef's kitchen features white cabinetry, stainless steel appliances, and a charming breakfast nook. Multiple courtyards invite seamless indoor-outdoor living, while the lush backyard enchants with mature trees and a sparkling water feature, creating a serene retreat in one of the city's most sought-after enclaves.
Essential Information
-
- MLS® #:
- 6822465
-
- Price:
- $1,655,000
-
- Bedrooms:
- 4
-
- Bathrooms:
- 3.00
-
- Square Footage:
- 2,874
-
- Acres:
- 0.19
-
- Year Built:
- 1988
-
- Type:
- Residential
-
- Sub-Type:
- Single Family Residence
-
- Style:
- Ranch
-
- Status:
- Active Under Contract
Community Information
-
- Address:
- 3140 E Claremont Avenue
-
- Subdivision:
- BILTMORE GREENS 4
-
- City:
- Phoenix
-
- County:
- Maricopa
-
- State:
- AZ
-
- Zip Code:
- 85016
Amenities
-
- Amenities:
- Gated, Guarded Entry, Biking/Walking Path
-
- Utilities:
- SRP
-
- Parking Spaces:
- 2
-
- Parking:
- Garage Door Opener, Direct Access, Attch'd Gar Cabinets
-
- # of Garages:
- 2
-
- Pool:
- None
Interior
-
- Interior Features:
- High Speed Internet, Double Vanity, Eat-in Kitchen, Breakfast Bar, Vaulted Ceiling(s), Pantry, 2 Master Baths, Full Bth Master Bdrm, Separate Shwr & Tub
-
- Appliances:
- Electric Cooktop
-
- Heating:
- Electric
-
- Cooling:
- Central Air, Ceiling Fan(s), Programmable Thmstat
-
- Fireplace:
- Yes
-
- Fireplaces:
- 1 Fireplace, Living Room
-
- # of Stories:
- 1
Exterior
-
- Exterior Features:
- Private Yard
-
- Lot Description:
- Sprinklers In Rear, Sprinklers In Front, Desert Back, Desert Front, Gravel/Stone Front, Gravel/Stone Back, Grass Front, Synthetic Grass Back, Auto Timer H2O Front, Auto Timer H2O Back
-
- Windows:
- Skylight(s), Dual Pane
-
- Roof:
- Tile, Built-Up
-
- Construction:
- Stucco, Wood Frame, Painted
School Information
-
- District:
- Phoenix Union High School District
-
- Elementary:
- Madison Meadows School
-
- Middle:
- Madison Meadows School
-
- High:
- Camelback High School
Listing Details
- Listing Office:
- Compass
