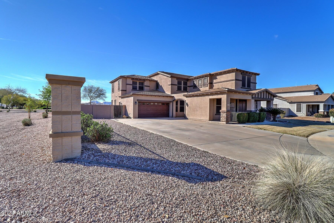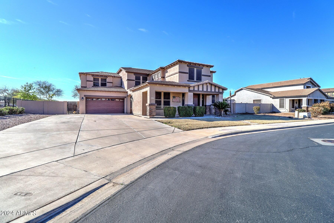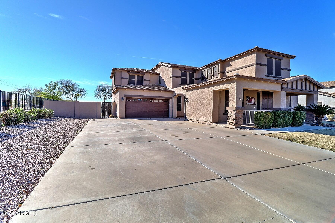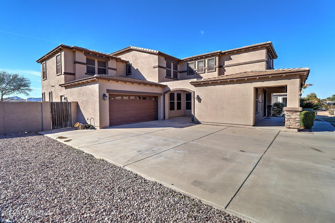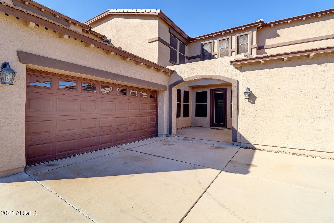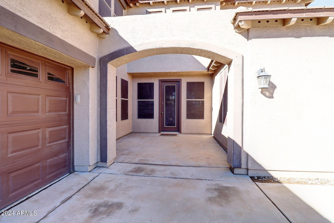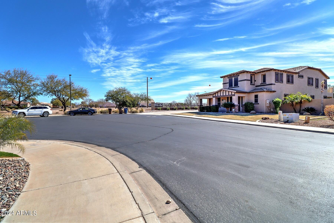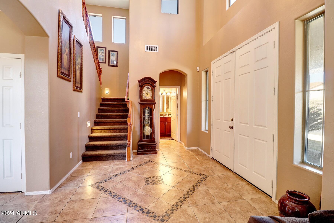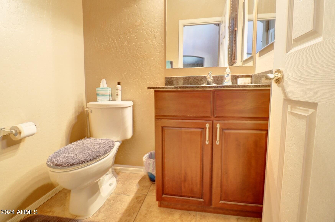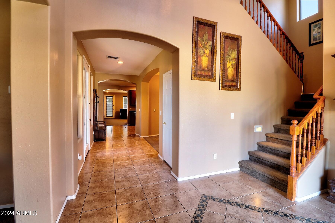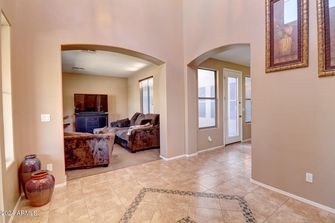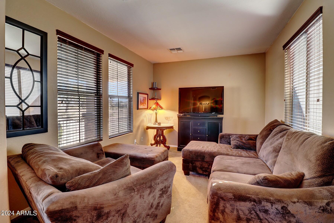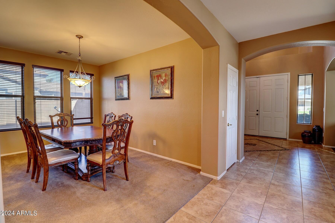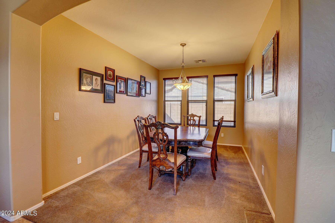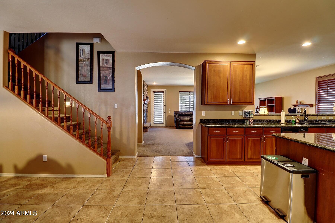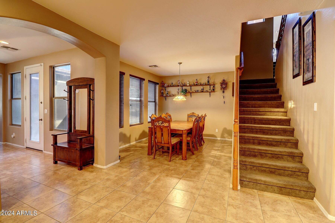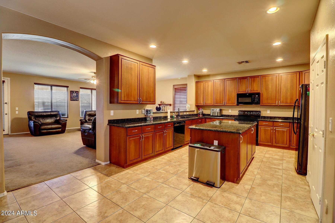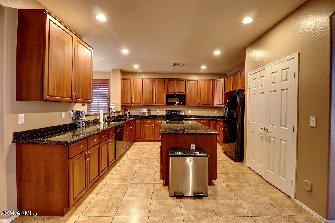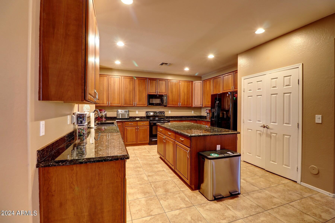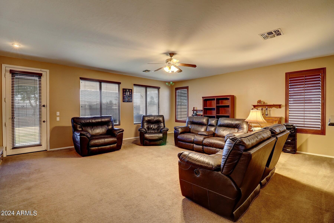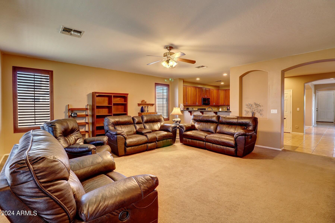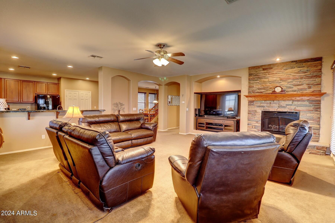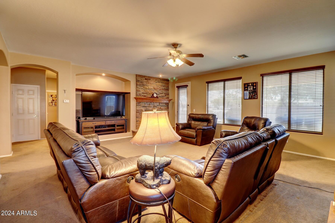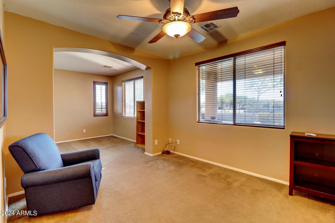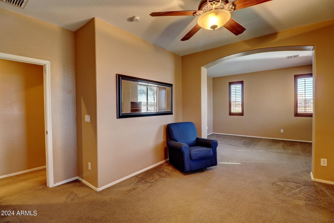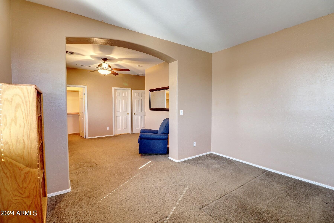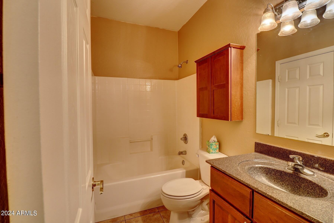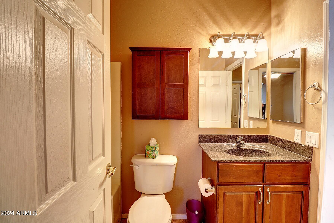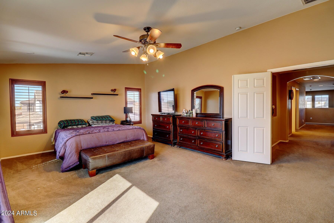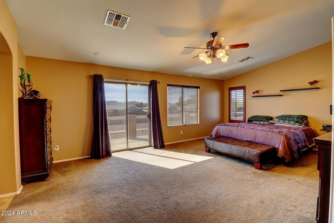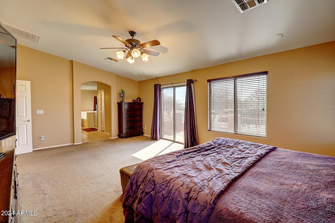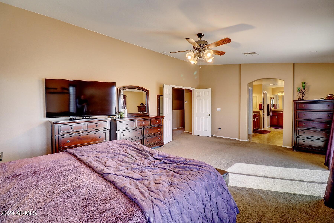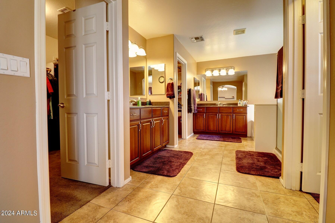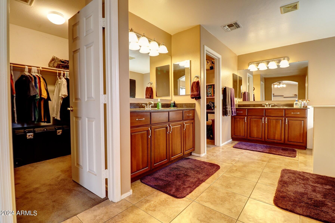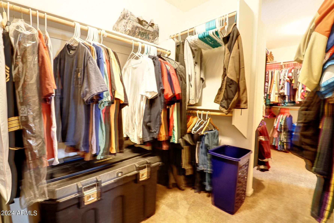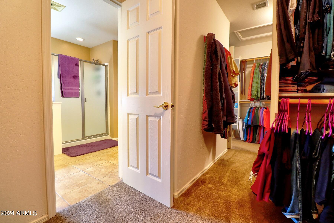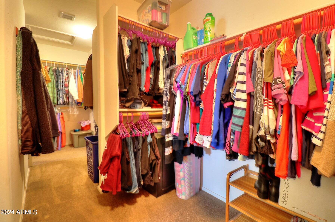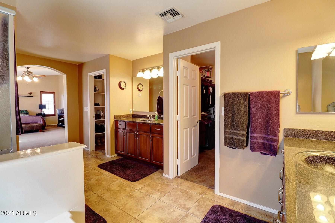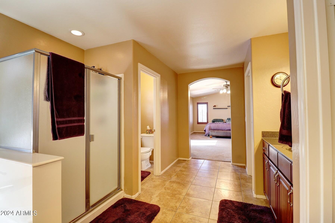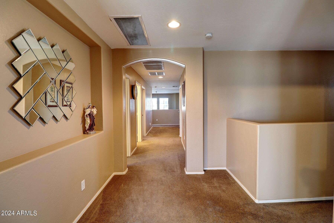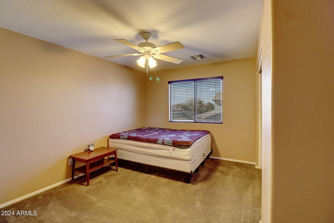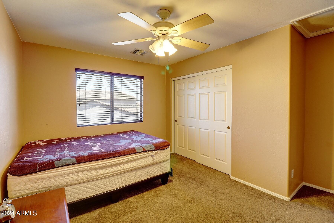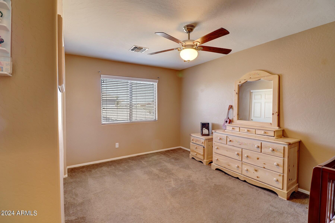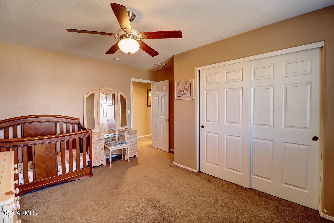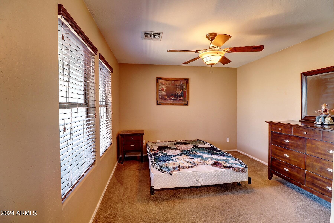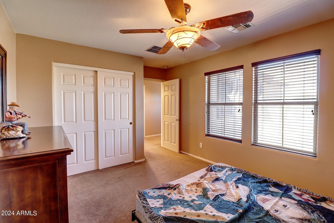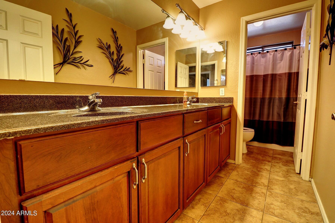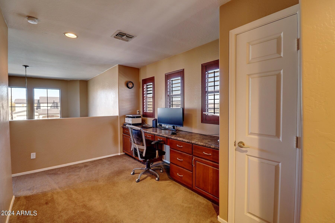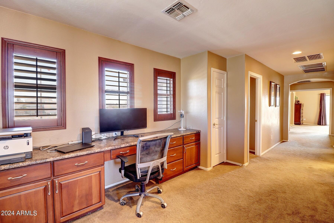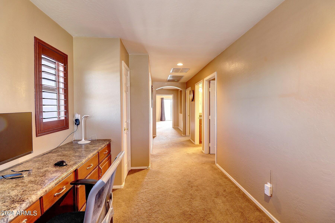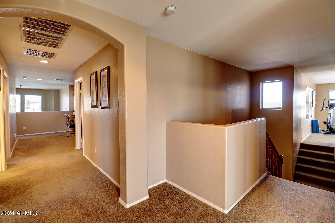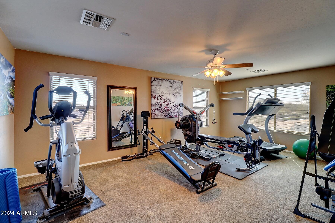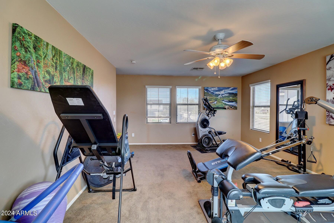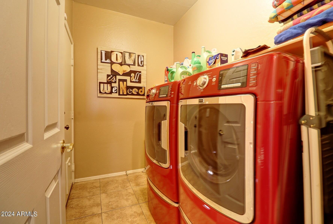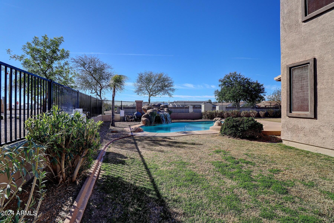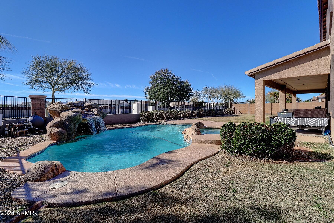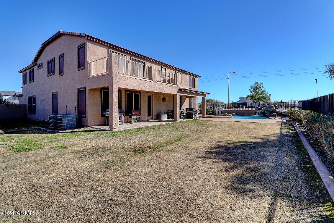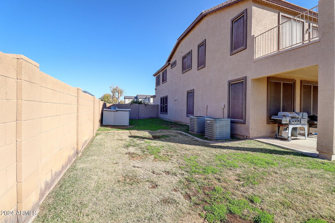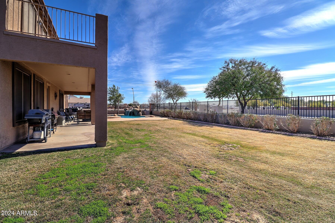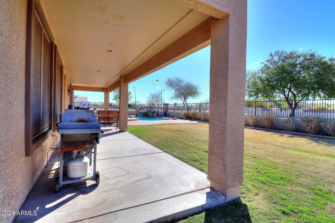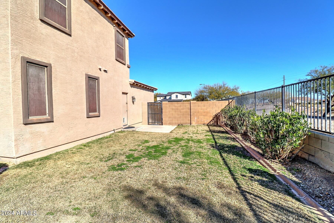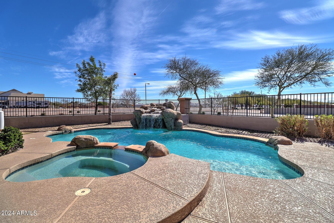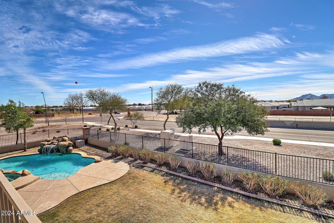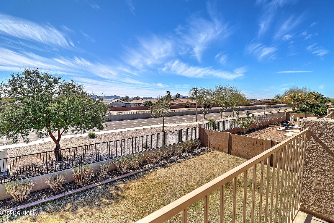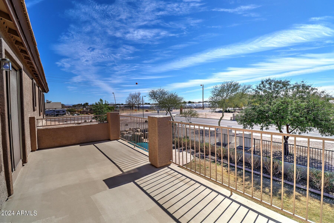$775,000 - 21593 E Nightingale Court, Queen Creek
- 5
- Bedrooms
- 4
- Baths
- 4,280
- SQ. Feet
- 0.29
- Acres
5 bedrooms, 3.5 baths, PLUS a DEN & large BONUS ROOM. Located on a 12,618 sq ft corner, cul-de-sac lot bordering common area with backyard view fencing & only one neighbor. The den is currently used as a TV room. There is also a built-in desk/work area upstairs. Private guest suite downstairs has its own living area, full bath, & walk-in closet. N/S exposure. Private courtyard. Two new Trane AC units in 2024 with a 10 year warranty. New hot water heater 2022. New water softener 2021. New garage door opener 2020. New pool pump 2018. New dishwasher 2021. New microwave 2023. Pre-wired for surround sound. 7 ceiling fans all with lights. Large master bedroom balcony with expansive views. Window sunscreens. Pool/spa combo with waterfall. Extra wide driveway with additional parking. Touch pad garage entry for easy access. Two community playgrounds. Kitchen RO water filter at sink. Electric fireplace. Front covered porch. Nearby is Queen Creek Marketplace, Costco, Walmart, Fry's Grocery, shopping, and restaurants.
Essential Information
-
- MLS® #:
- 6822670
-
- Price:
- $775,000
-
- Bedrooms:
- 5
-
- Bathrooms:
- 4.00
-
- Square Footage:
- 4,280
-
- Acres:
- 0.29
-
- Year Built:
- 2006
-
- Type:
- Residential
-
- Sub-Type:
- Single Family - Detached
-
- Status:
- Active
Community Information
-
- Address:
- 21593 E Nightingale Court
-
- Subdivision:
- LANGLEY GATEWAY ESTATES 2
-
- City:
- Queen Creek
-
- County:
- Maricopa
-
- State:
- AZ
-
- Zip Code:
- 85142
Amenities
-
- Amenities:
- Playground, Biking/Walking Path
-
- Utilities:
- SRP
-
- Parking Spaces:
- 5
-
- Parking:
- Dir Entry frm Garage, Electric Door Opener, Separate Strge Area
-
- # of Garages:
- 2
-
- View:
- Mountain(s)
-
- Has Pool:
- Yes
-
- Pool:
- Play Pool, Heated, Private
Interior
-
- Interior Features:
- Upstairs, Eat-in Kitchen, Breakfast Bar, 9+ Flat Ceilings, Drink Wtr Filter Sys, Soft Water Loop, Vaulted Ceiling(s), Kitchen Island, Pantry, Double Vanity, Full Bth Master Bdrm, Separate Shwr & Tub, High Speed Internet, Granite Counters
-
- Heating:
- Electric
-
- Cooling:
- Ceiling Fan(s), Programmable Thmstat, Refrigeration
-
- Fireplace:
- Yes
-
- Fireplaces:
- 1 Fireplace, Family Room
-
- # of Stories:
- 2
Exterior
-
- Exterior Features:
- Balcony, Covered Patio(s), Playground, Patio, Storage
-
- Lot Description:
- Sprinklers In Rear, Sprinklers In Front, Corner Lot, Cul-De-Sac, Grass Front, Grass Back, Auto Timer H2O Front, Auto Timer H2O Back
-
- Windows:
- Sunscreen(s), Dual Pane
-
- Roof:
- Tile
-
- Construction:
- Painted, Stucco, Frame - Wood
School Information
-
- District:
- Queen Creek Unified District
-
- Elementary:
- Jack Barnes Elementary School
-
- Middle:
- Queen Creek Junior High School
-
- High:
- Queen Creek High School
Listing Details
- Listing Office:
- West Usa Realty
