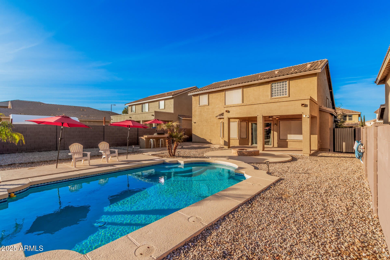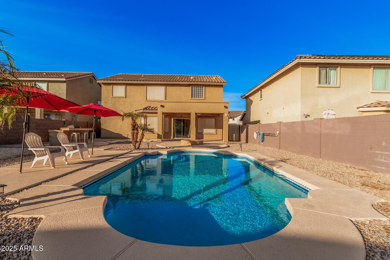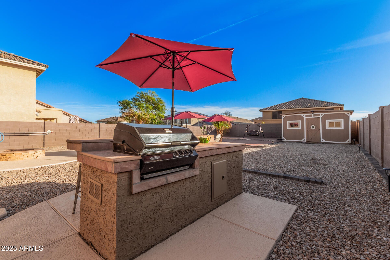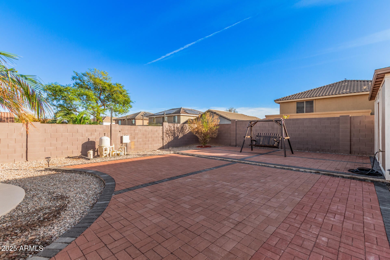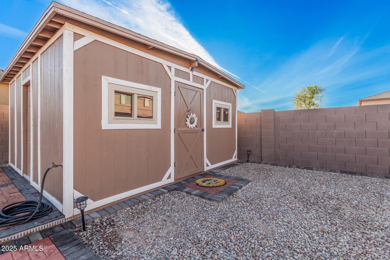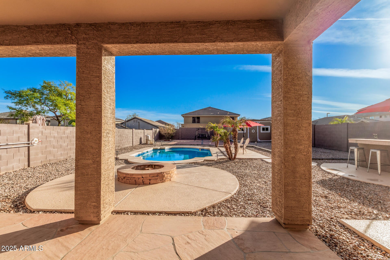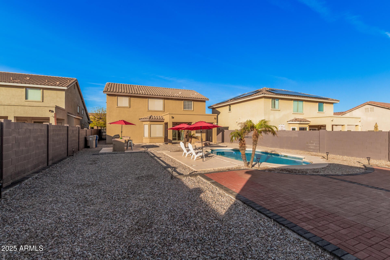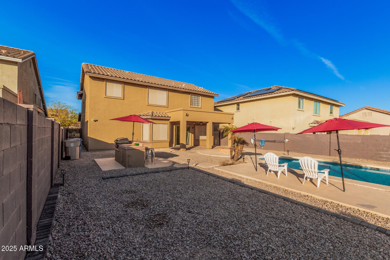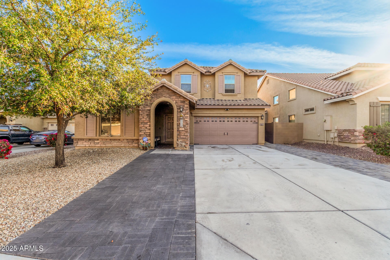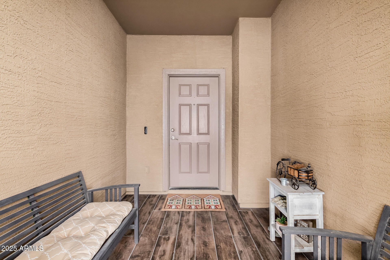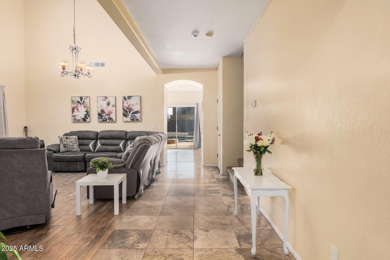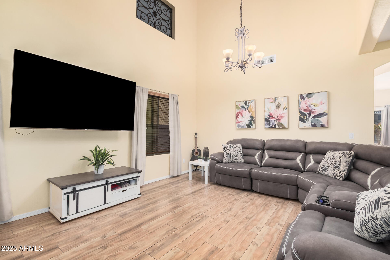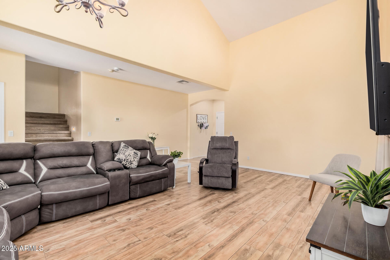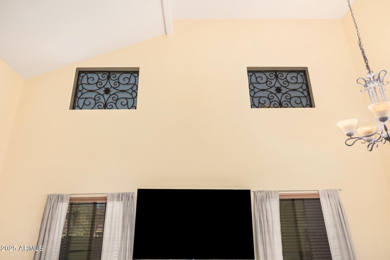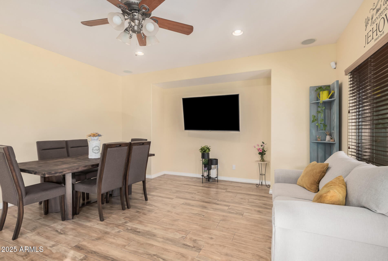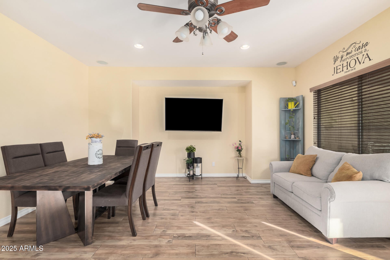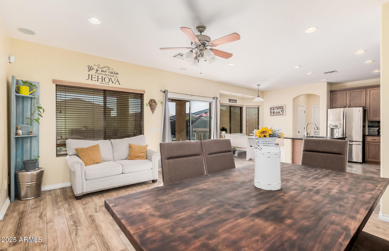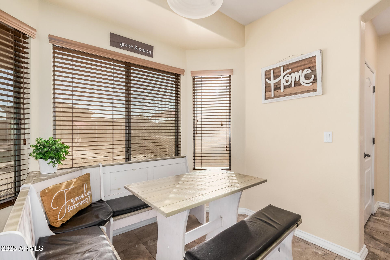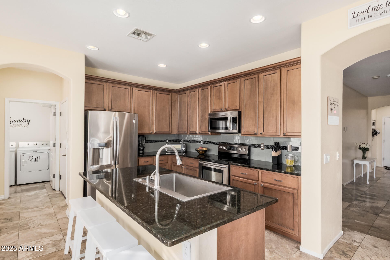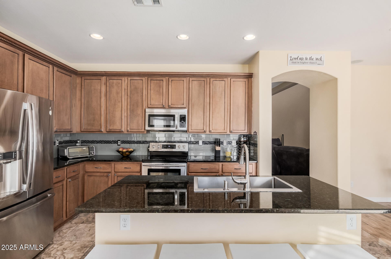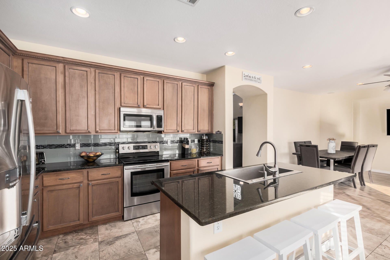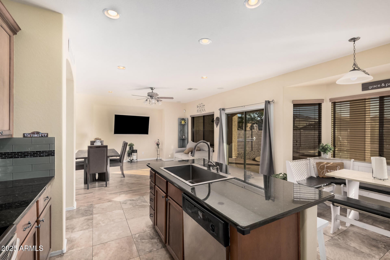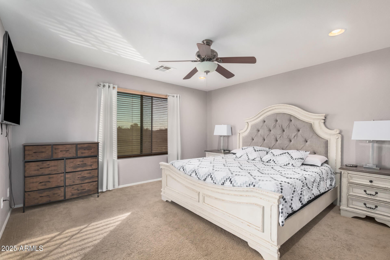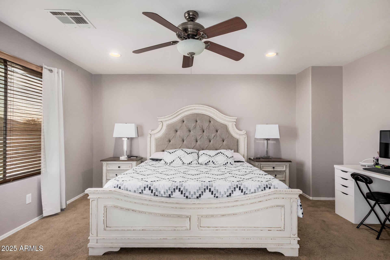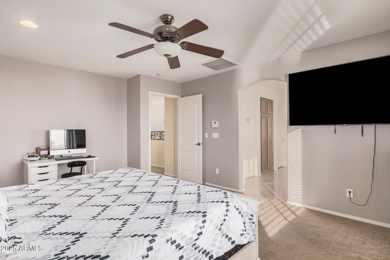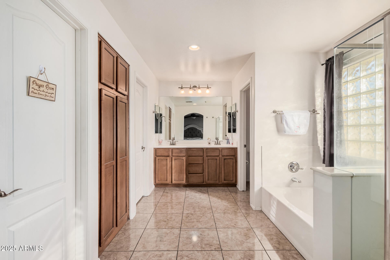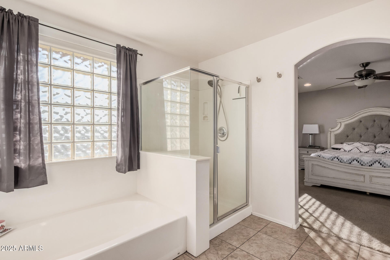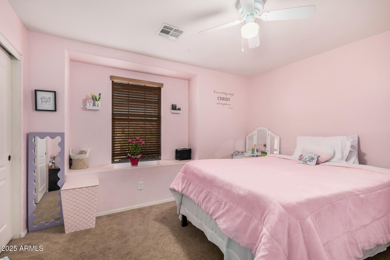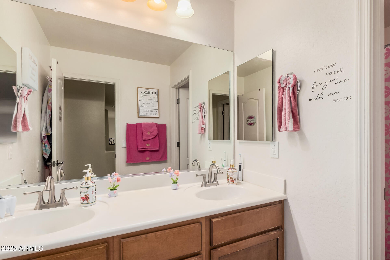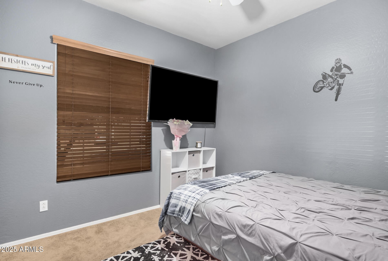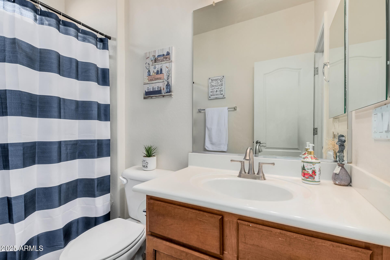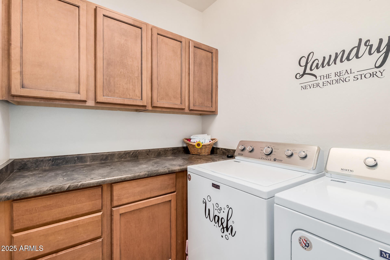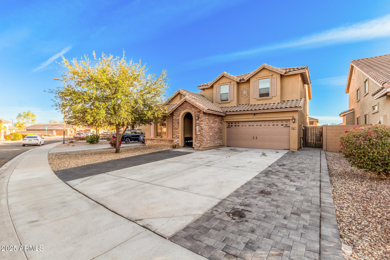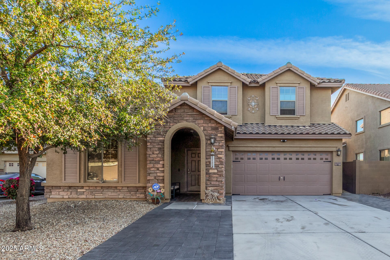$489,900 - 22157 W Moonlight Path, Buckeye
- 5
- Bedrooms
- 3
- Baths
- 2,594
- SQ. Feet
- 0.21
- Acres
Welcome to this stunning home on a large lot. This lovely home offers a spacious floor plan with five bedrooms and 3 baths, it has been freshly painted on the interior and exterior. As you walk in you have a grand entry with vaulted ceilings and custom rod iron work. The flooring has tile throughout in all the right places and carpet in bedrooms. This beauty offers a formal living and formal dining area, along with a family room that includes an eat-in kitchen. The kitchen has beautiful maple cabinetry, granite countertops, tile backsplash and stainless-steel appliances. The backyard is the showstopper with a grand pool, featuring a built-in barbecue, fire pit for cozy evenings with family and friends. Extended pavers enhance the outdoor space, making it perfect for all your entertaining needs. The front yard also provides ample parking with its extended pavers. This property reflects true pride of ownership, and you won't be disappointed. Just minutes from 1-10 and Verrado Pkwy near all the new shops and dining.
Essential Information
-
- MLS® #:
- 6822701
-
- Price:
- $489,900
-
- Bedrooms:
- 5
-
- Bathrooms:
- 3.00
-
- Square Footage:
- 2,594
-
- Acres:
- 0.21
-
- Year Built:
- 2006
-
- Type:
- Residential
-
- Sub-Type:
- Single Family Residence
-
- Style:
- Contemporary
-
- Status:
- Active
Community Information
-
- Address:
- 22157 W Moonlight Path
-
- Subdivision:
- WINDMILL VILLAGE
-
- City:
- Buckeye
-
- County:
- Maricopa
-
- State:
- AZ
-
- Zip Code:
- 85326
Amenities
-
- Amenities:
- Playground, Biking/Walking Path
-
- Utilities:
- APS
-
- Parking Spaces:
- 9
-
- Parking:
- Garage Door Opener, Direct Access, Separate Strge Area
-
- # of Garages:
- 3
-
- Has Pool:
- Yes
-
- Pool:
- Private
Interior
-
- Interior Features:
- High Speed Internet, Granite Counters, Double Vanity, Upstairs, Eat-in Kitchen, Breakfast Bar, Vaulted Ceiling(s), Kitchen Island, Full Bth Master Bdrm, Separate Shwr & Tub
-
- Heating:
- Electric
-
- Cooling:
- Central Air, Ceiling Fan(s)
-
- Fireplaces:
- Fire Pit, None
-
- # of Stories:
- 2
Exterior
-
- Exterior Features:
- Playground, Storage, Built-in Barbecue
-
- Lot Description:
- Gravel/Stone Front, Gravel/Stone Back
-
- Windows:
- Solar Screens, Dual Pane
-
- Roof:
- Tile
-
- Construction:
- Stucco, Wood Frame, Painted, Stone
School Information
-
- District:
- Buckeye Union High School District
-
- Elementary:
- Freedom Elementary School
-
- Middle:
- Freedom Elementary School
-
- High:
- Youngker High School
Listing Details
- Listing Office:
- My Home Group Real Estate
