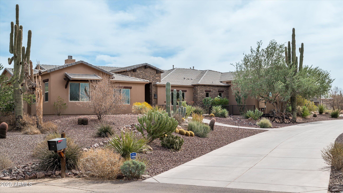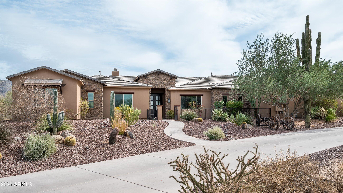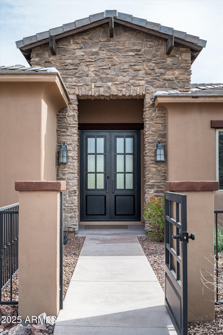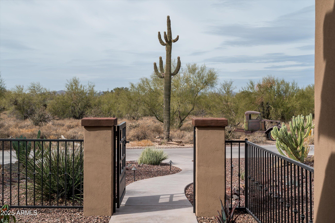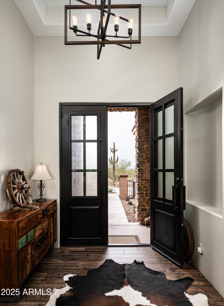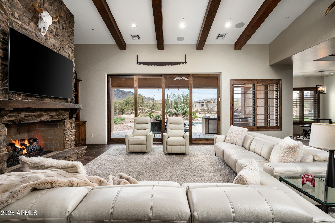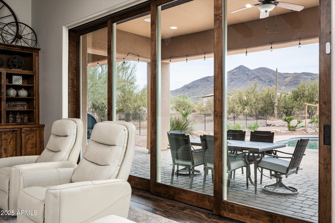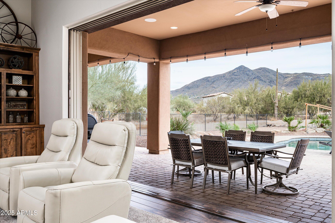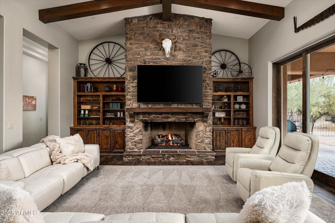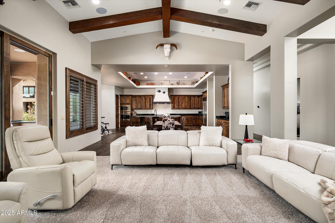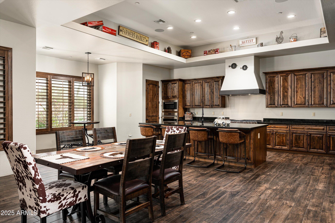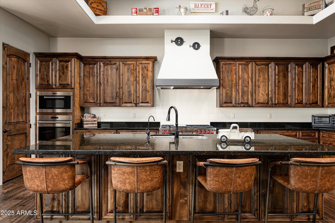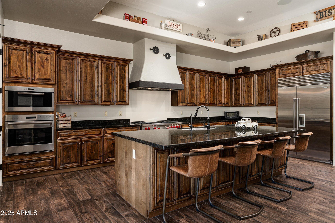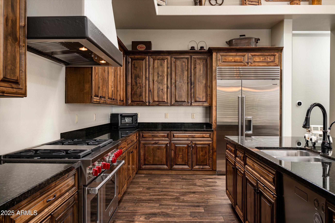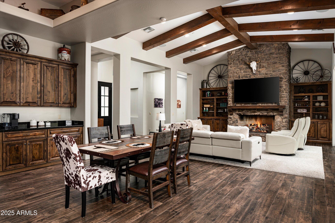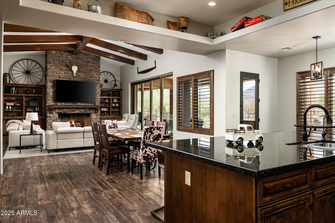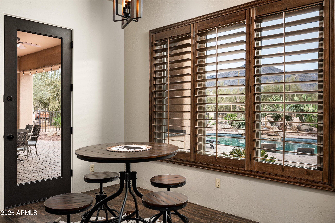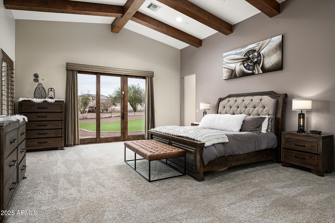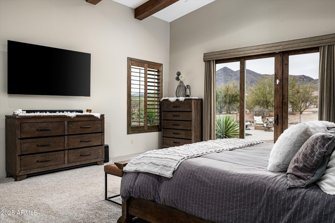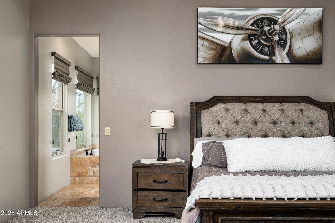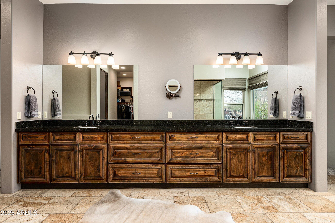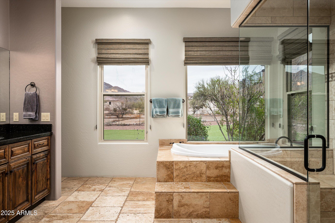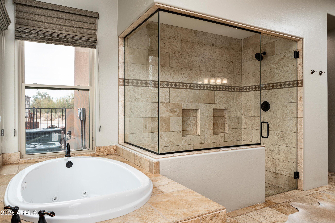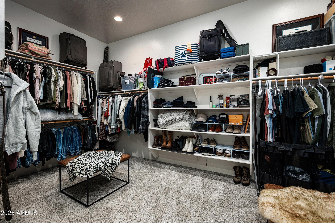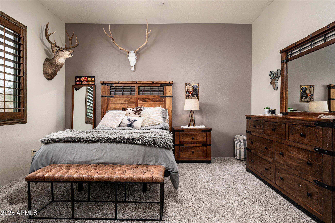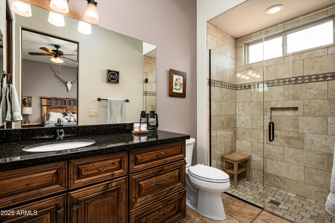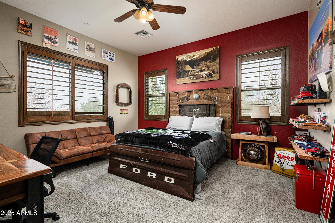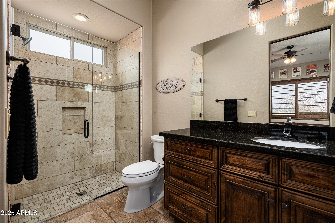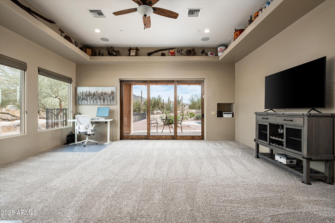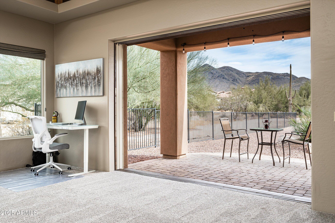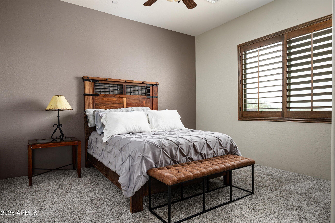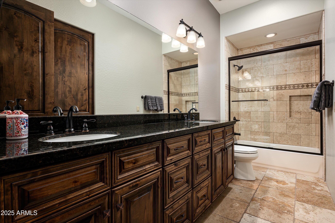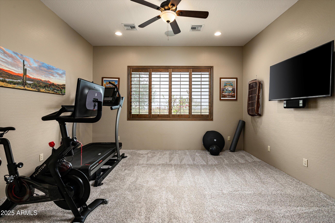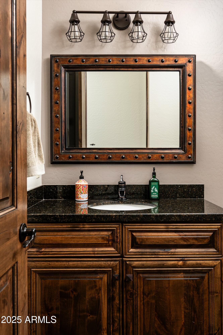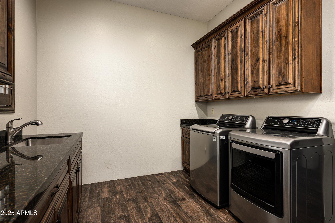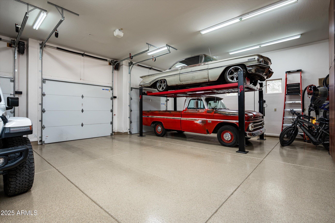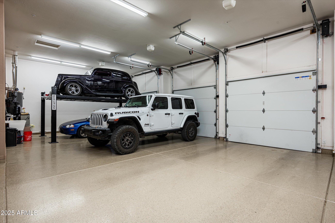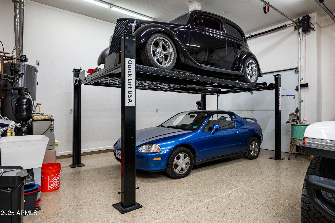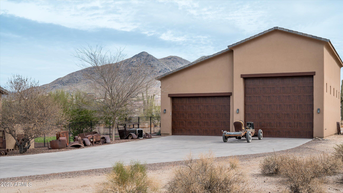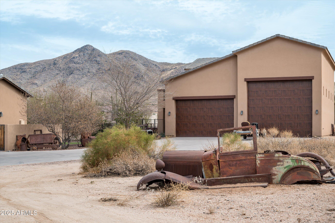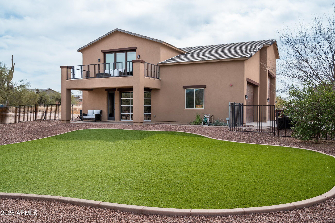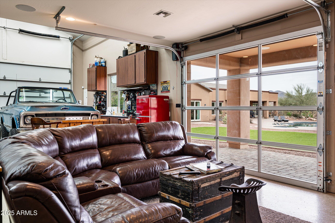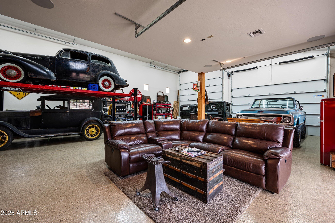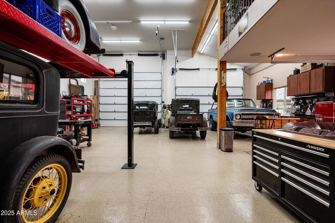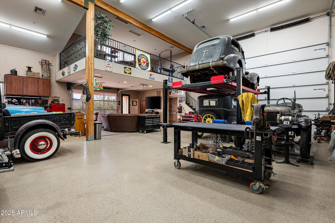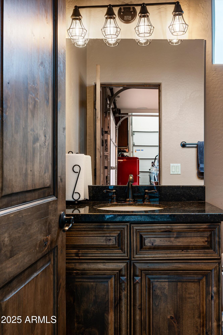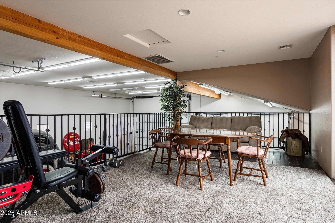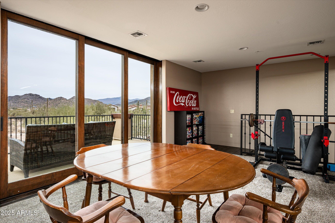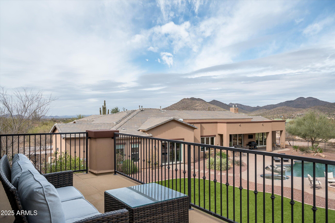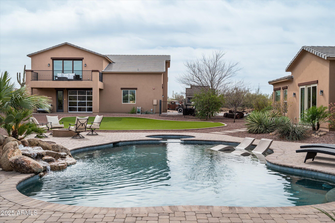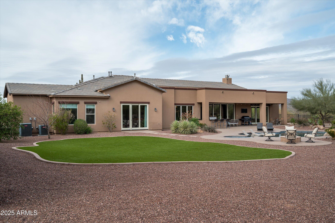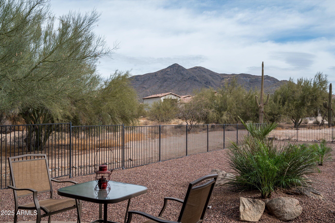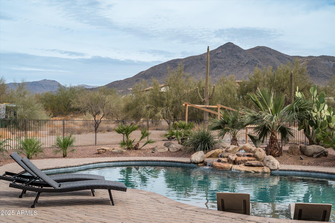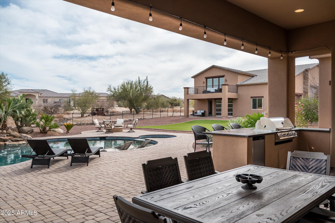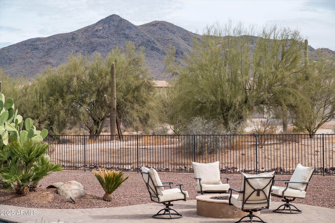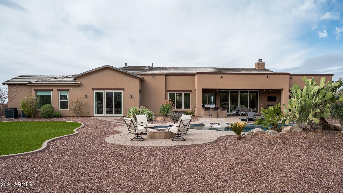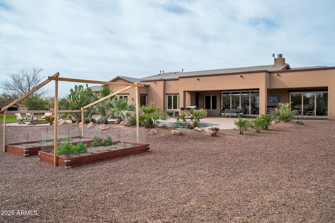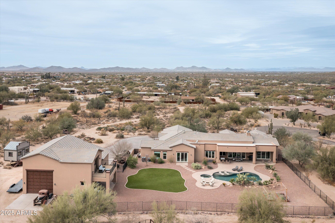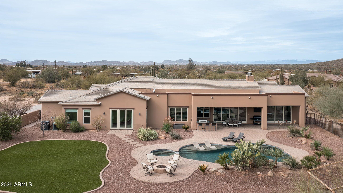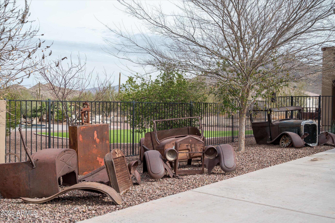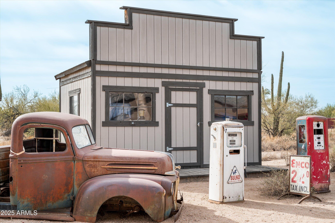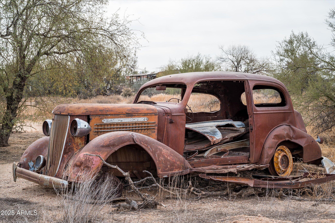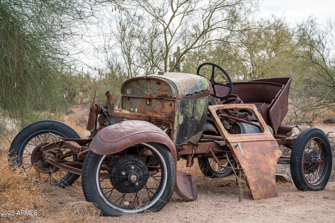$2,800,000 - 35045 N 52nd Place, Cave Creek
- 4
- Bedrooms
- 5
- Baths
- 4,607
- SQ. Feet
- 2.16
- Acres
One of Cave Creek's most sought after properties for auto enthusiasts in a Western setting, Tin Lizzy Outpost was thoughtfully designed to showcase the sprawling mountain views from every angle while providing a retreat for your personalized collection. A winding drive leads to this ranch-style residence with an open floor plan, warm interior finishes, large kitchen, dedicated office and game room. A spacious primary suite and three guest bedrooms and baths offer all of the creature comforts you'd expect. The main garage offers built-in storage and room for 4 cars plus room for lifts while the detached RV garage offers a drive-through bay with 14' double garage doors, another bay with a 12' double door, loft with balcony, half bath, and seating area with 8' garage door to the backyard.
Essential Information
-
- MLS® #:
- 6822750
-
- Price:
- $2,800,000
-
- Bedrooms:
- 4
-
- Bathrooms:
- 5.00
-
- Square Footage:
- 4,607
-
- Acres:
- 2.16
-
- Year Built:
- 2017
-
- Type:
- Residential
-
- Sub-Type:
- Single Family Residence
-
- Style:
- Ranch
-
- Status:
- Active
Community Information
-
- Address:
- 35045 N 52nd Place
-
- Subdivision:
- CAVE CREEK SOUTH 40
-
- City:
- Cave Creek
-
- County:
- Maricopa
-
- State:
- AZ
-
- Zip Code:
- 85331
Amenities
-
- Amenities:
- Biking/Walking Path
-
- Utilities:
- APS,SW Gas3
-
- Parking Spaces:
- 22
-
- Parking:
- RV Access/Parking, Garage Door Opener, Extended Length Garage, Direct Access, Attch'd Gar Cabinets, Over Height Garage, Rear Vehicle Entry, Separate Strge Area, Side Vehicle Entry, Temp Controlled, Detached, RV Garage
-
- # of Garages:
- 12
-
- View:
- Mountain(s)
-
- Pool:
- Heated, Private
Interior
-
- Interior Features:
- High Speed Internet, Granite Counters, Double Vanity, Eat-in Kitchen, Breakfast Bar, No Interior Steps, Vaulted Ceiling(s), Kitchen Island, Pantry, Full Bth Master Bdrm, Separate Shwr & Tub, Tub with Jets
-
- Heating:
- Natural Gas
-
- Cooling:
- Central Air, Programmable Thmstat, See Remarks
-
- Fireplace:
- Yes
-
- Fireplaces:
- Fire Pit, 1 Fireplace, Family Room, Gas
-
- # of Stories:
- 1
Exterior
-
- Exterior Features:
- Balcony, Private Yard, Built-in Barbecue
-
- Lot Description:
- Sprinklers In Rear, Sprinklers In Front, Desert Back, Desert Front, Natural Desert Back, Dirt Front, Dirt Back, Gravel/Stone Front, Gravel/Stone Back, Synthetic Grass Back, Auto Timer H2O Front, Natural Desert Front, Auto Timer H2O Back
-
- Windows:
- Low-Emissivity Windows, Dual Pane
-
- Roof:
- Tile, Foam
-
- Construction:
- Stucco, Wood Frame, Painted
School Information
-
- District:
- Cave Creek Unified District
-
- Elementary:
- Black Mountain Elementary School
-
- Middle:
- Sonoran Trails Middle School
-
- High:
- Cactus Shadows High School
Listing Details
- Listing Office:
- The Noble Agency
