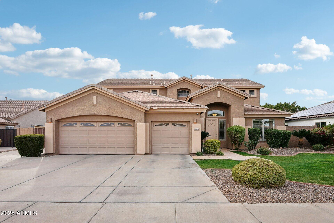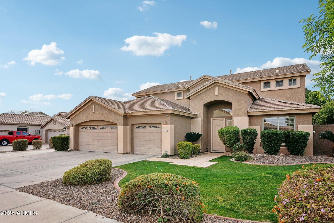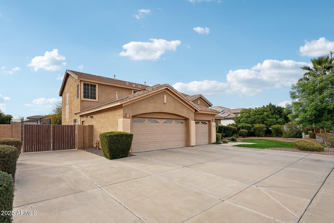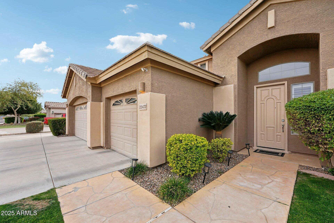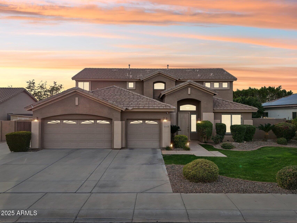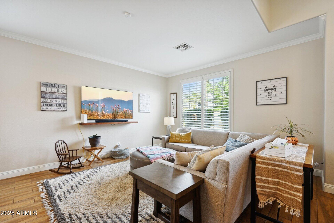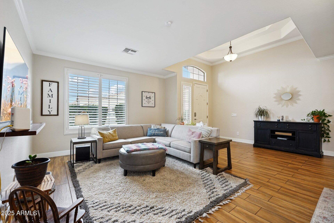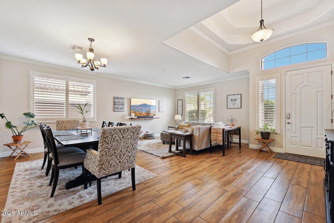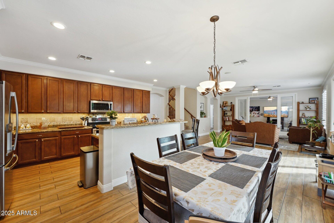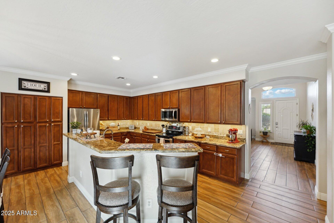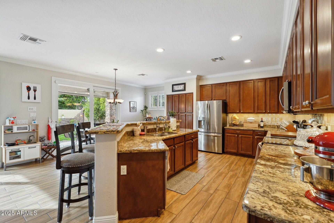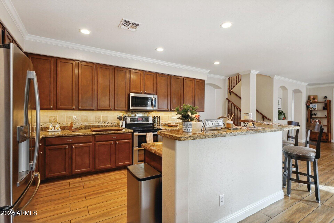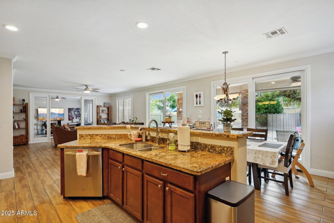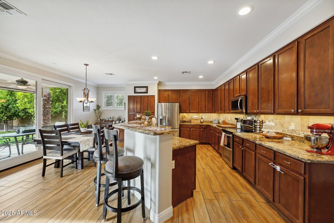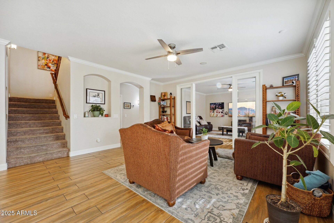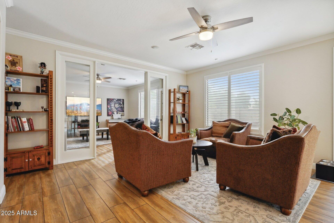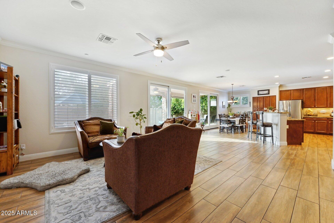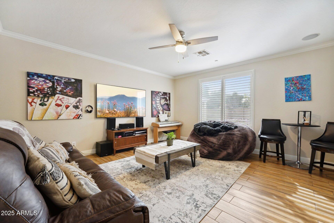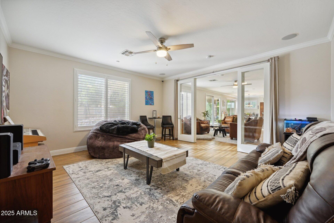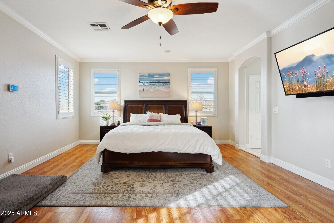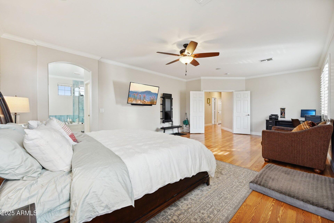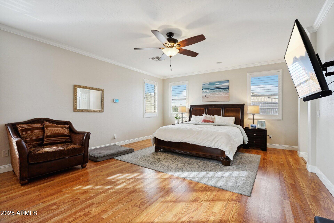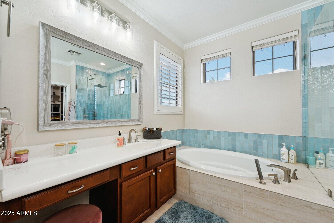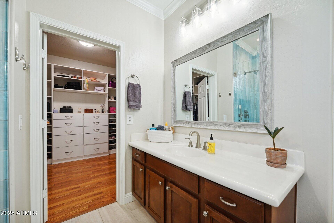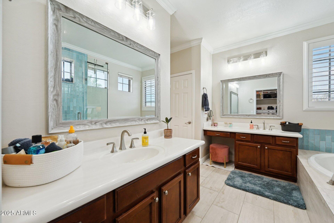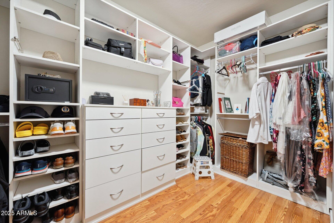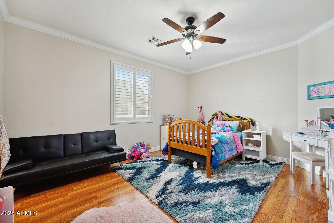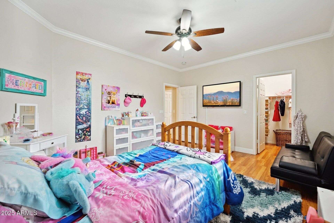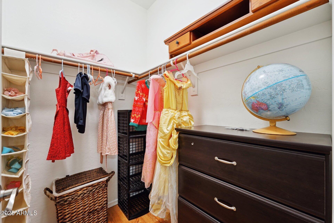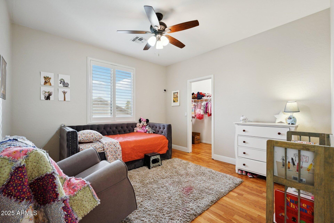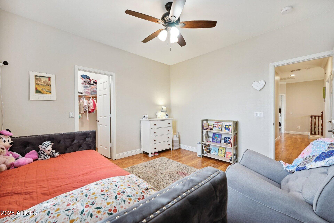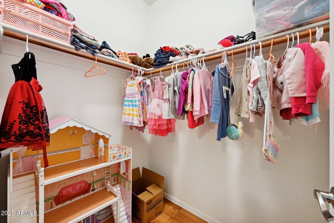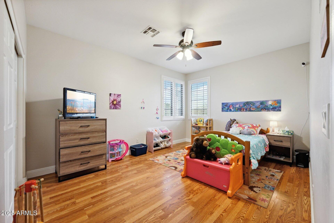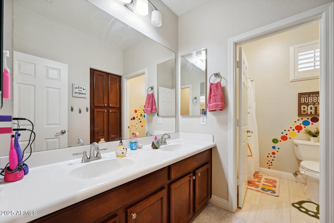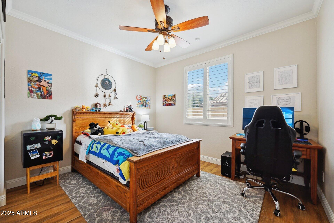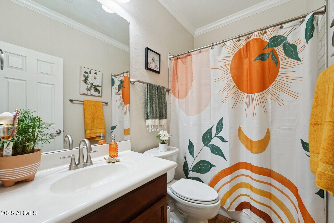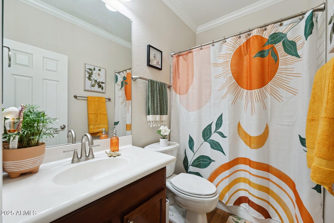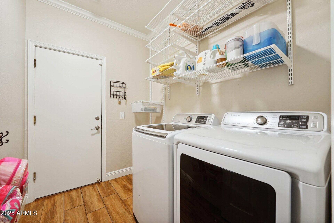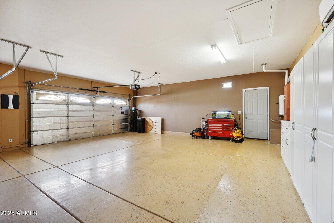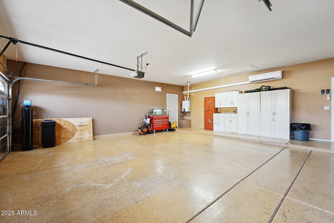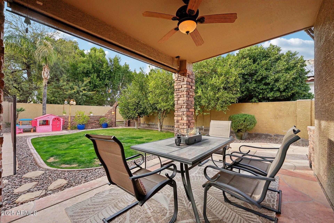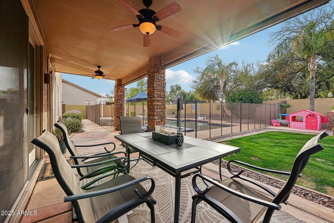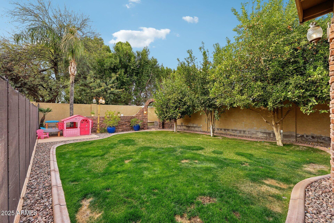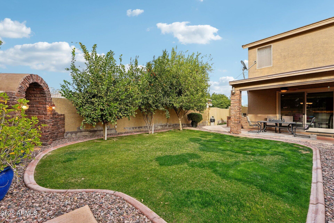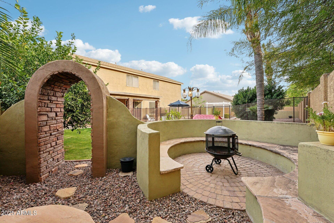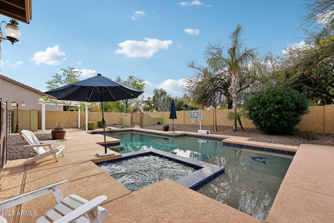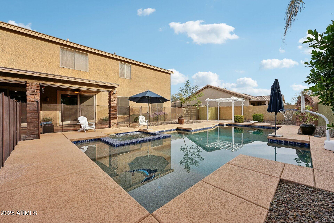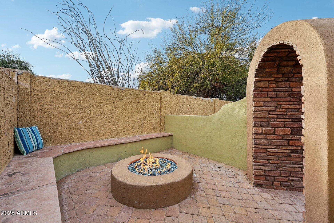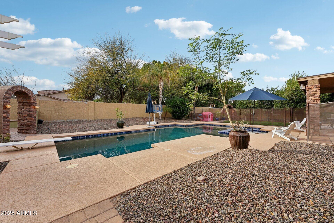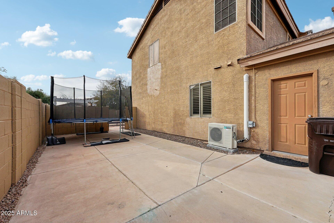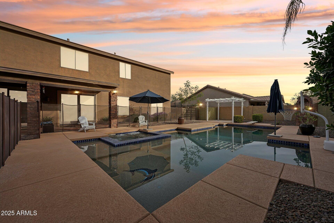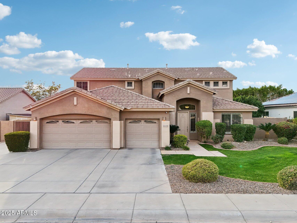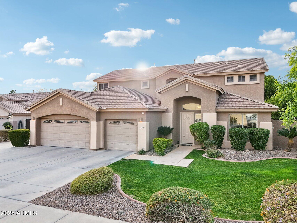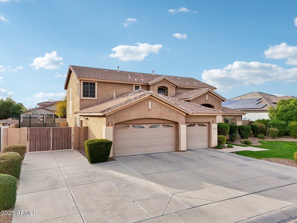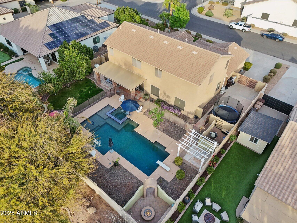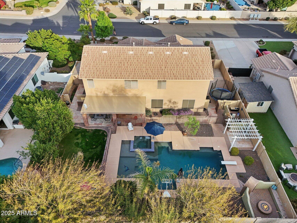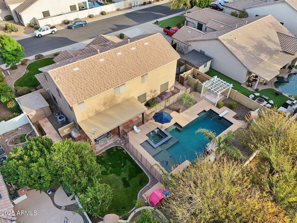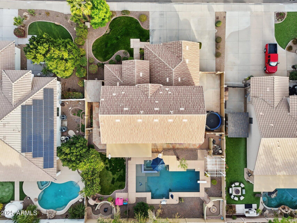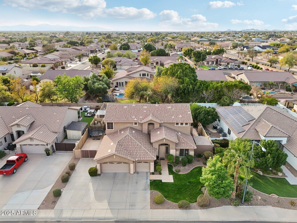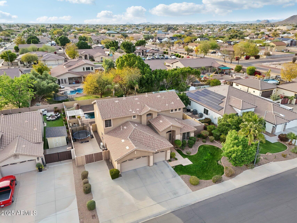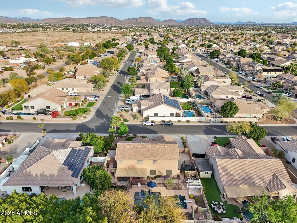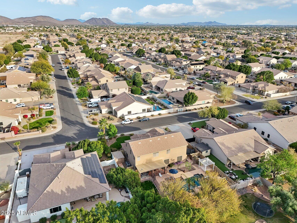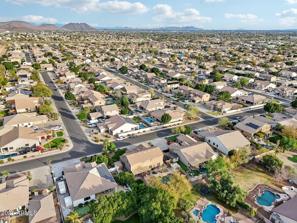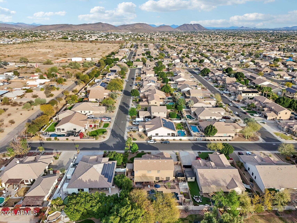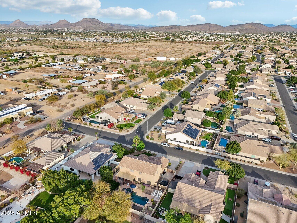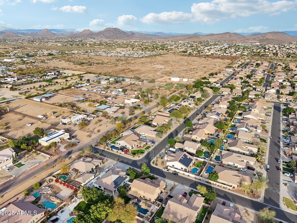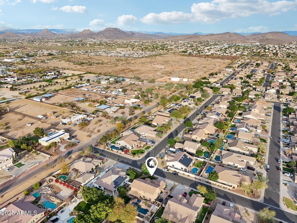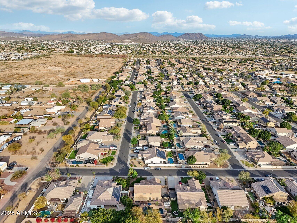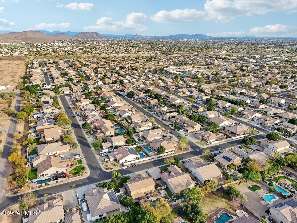$879,500 - 22472 N 80th Lane, Peoria
- 5
- Bedrooms
- 3
- Baths
- 3,406
- SQ. Feet
- 0.26
- Acres
This wonderful 5 bed, 3 bath residence in Deer Valley Estates is looking for its new owners! Extended driveway with great curb appeal. A spacious 3 car AC garage w/plenty of storage and a RV gate/parking are just the beginning. Come inside to discover a spacious dining & living area sure to delight your guests. Wood-look flooring, crown moulding, plantation shutters, and neutral palette throughout! Continue into the gourmet kitchen w/plenty of wood cabinetry, granite counters, tile backsplash, stainless steel appliances, and a two-tiered island w/ breakfast bar. You'll also find a large home theater/bonus room with double doors for great family movie nights! Come enjoy the resort style backyard including a large pool w/ in-ground spa and fun water features, fire pit, and 3 citrus trees. Relax & unwind in the primary bedroom, boasting a walk-in closet and a full ensuite w/dual vanities & a garden tub. Lastly, the lovely backyard includes a covered patio, paver seating areas, a fire pit, built-in BBQ, and a sparkling blue pool perfect for the warm summer days! The home of your dreams is here, hurry and act NOW!
Essential Information
-
- MLS® #:
- 6822752
-
- Price:
- $879,500
-
- Bedrooms:
- 5
-
- Bathrooms:
- 3.00
-
- Square Footage:
- 3,406
-
- Acres:
- 0.26
-
- Year Built:
- 2000
-
- Type:
- Residential
-
- Sub-Type:
- Single Family - Detached
-
- Style:
- Contemporary
-
- Status:
- Active Under Contract
Community Information
-
- Address:
- 22472 N 80th Lane
-
- Subdivision:
- DEER VALLEY ESTATES
-
- City:
- Peoria
-
- County:
- Maricopa
-
- State:
- AZ
-
- Zip Code:
- 85383
Amenities
-
- Amenities:
- Biking/Walking Path
-
- Utilities:
- APS,SW Gas3
-
- Parking Spaces:
- 3
-
- Parking:
- Attch'd Gar Cabinets, Dir Entry frm Garage, Electric Door Opener, RV Gate, Temp Controlled, RV Access/Parking
-
- # of Garages:
- 3
-
- Has Pool:
- Yes
-
- Pool:
- Diving Pool, Fenced, Heated, Private
Interior
-
- Interior Features:
- Upstairs, Eat-in Kitchen, Breakfast Bar, 9+ Flat Ceilings, Drink Wtr Filter Sys, Kitchen Island, Pantry, Double Vanity, Full Bth Master Bdrm, Separate Shwr & Tub, High Speed Internet, Granite Counters
-
- Heating:
- Natural Gas
-
- Cooling:
- Ceiling Fan(s), ENERGY STAR Qualified Equipment, Mini Split, Programmable Thmstat, Refrigeration
-
- Fireplaces:
- Fire Pit, None
-
- # of Stories:
- 2
Exterior
-
- Exterior Features:
- Covered Patio(s), Patio, Built-in Barbecue
-
- Lot Description:
- Gravel/Stone Front, Gravel/Stone Back, Grass Front, Grass Back, Irrigation Front, Irrigation Back
-
- Roof:
- Tile
-
- Construction:
- Painted, Stucco, Frame - Wood
School Information
-
- District:
- Peoria Unified School District
-
- Elementary:
- Frontier Elementary School
-
- Middle:
- Frontier Elementary School
-
- High:
- Sunrise Mountain High School
Listing Details
- Listing Office:
- West Usa Realty
