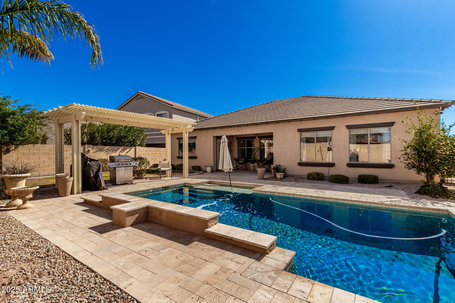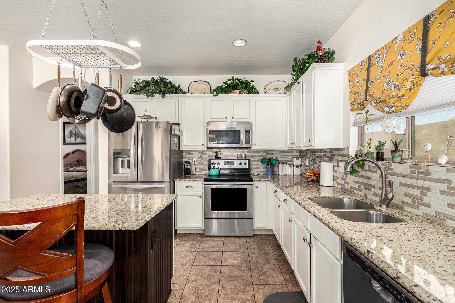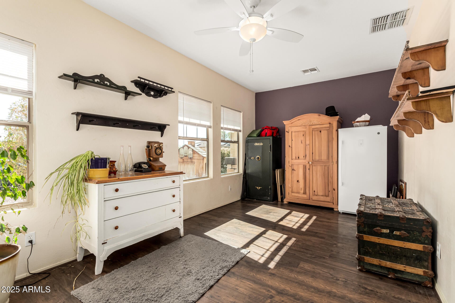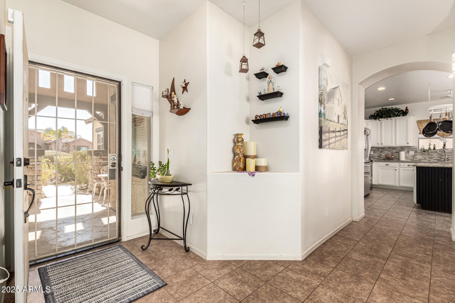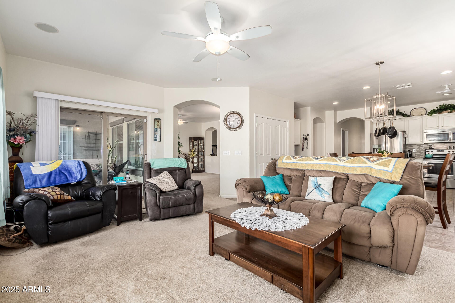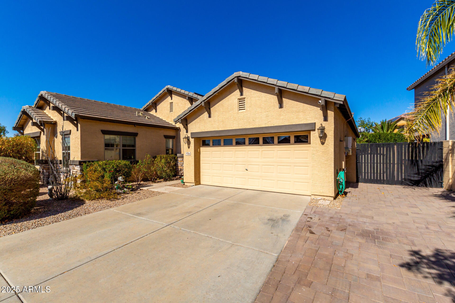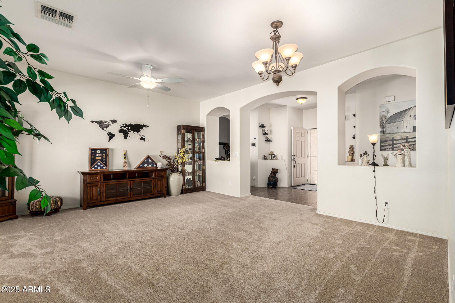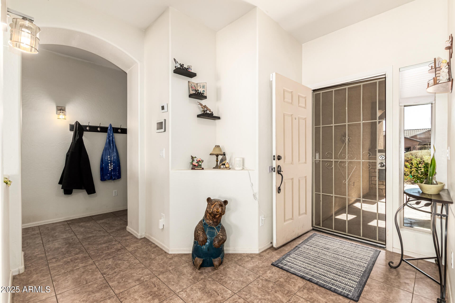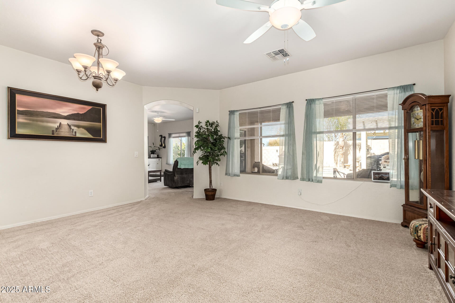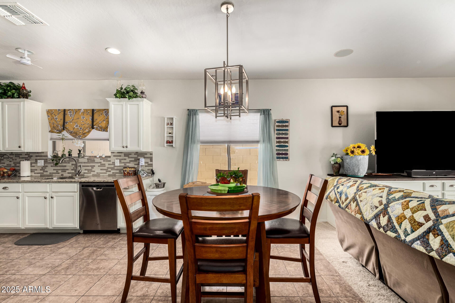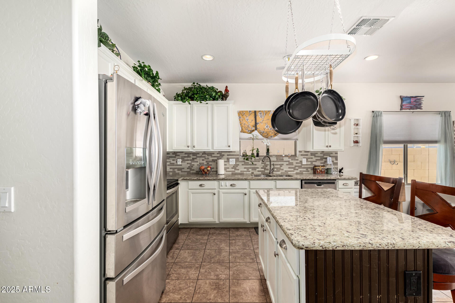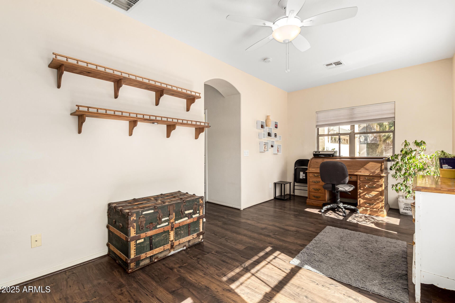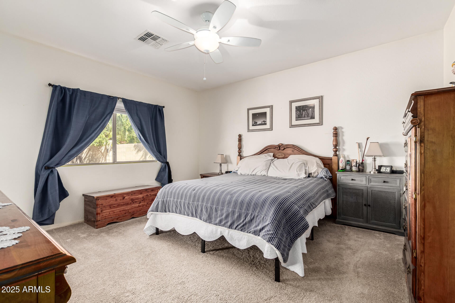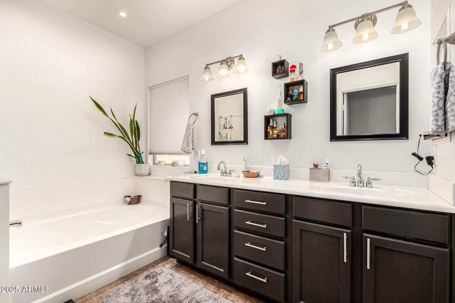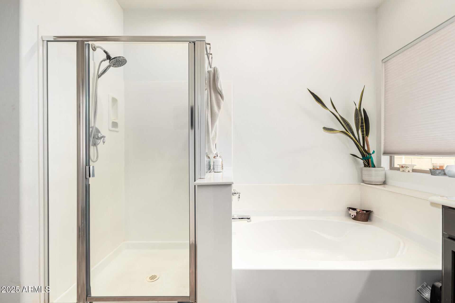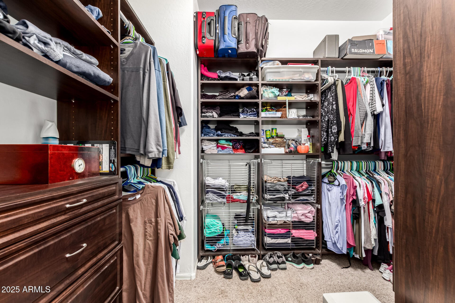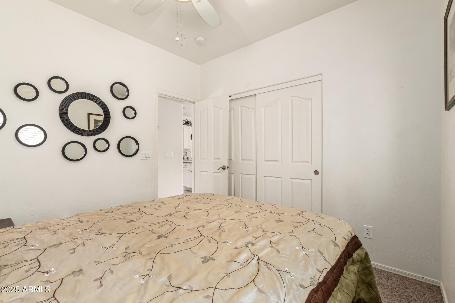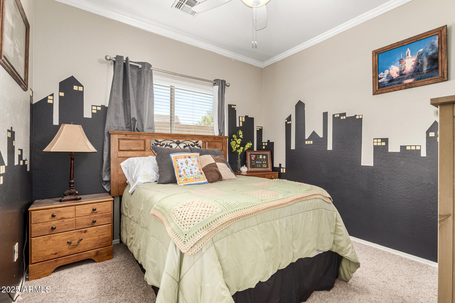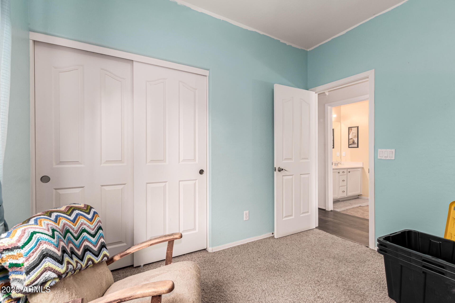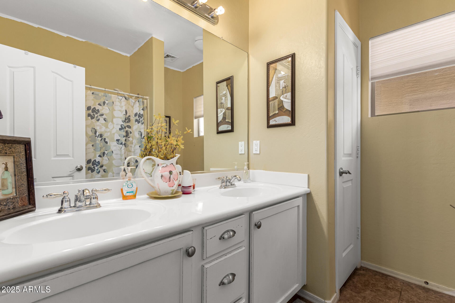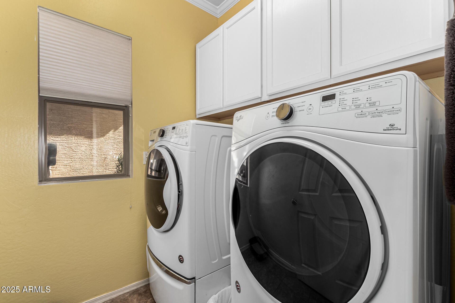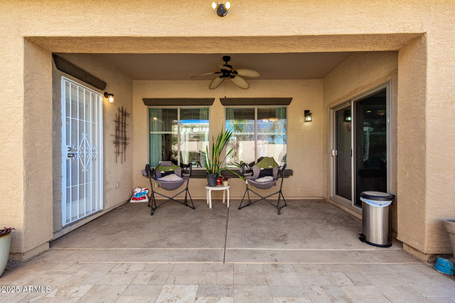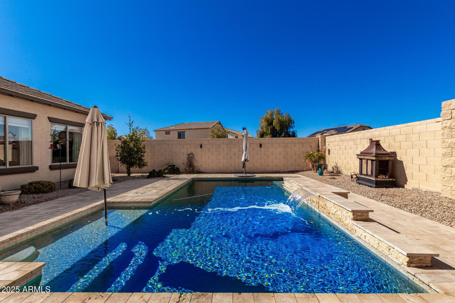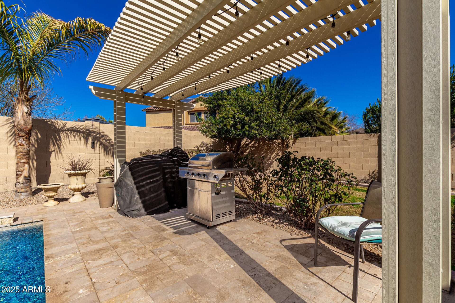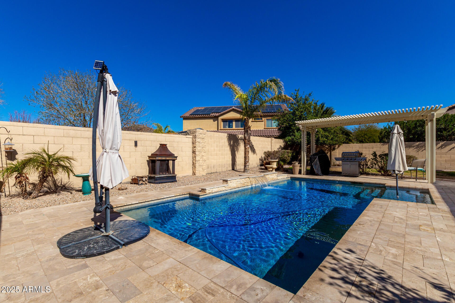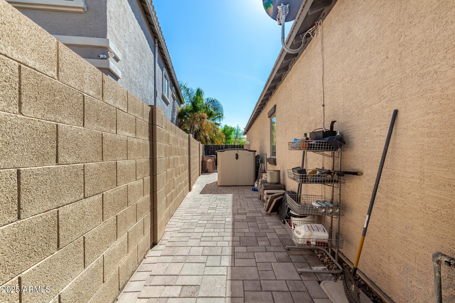$439,400 - 9754 E Barley Road, Florence
- 4
- Bedrooms
- 2
- Baths
- 2,382
- SQ. Feet
- 0.18
- Acres
Wow! This spacious 4 BR, Single Story Home Boasts a Pebble-Tec Pool, Travertine Deck & Waterfall w/ Newer Pump! Entertain & Relax Under your Gazebo & Covered Patio. Well Designed Layout to include both Family & Living Rooms! Plus, Enjoy a Perfect Versatile Game, Office or Playroom for Additional Options! BENEFIT from Low Energy Bills w/ 36 Solar Panels that are paid for & Owned! Newer AC Units last couple of Years, Plus, Lower Taxes and HOA! Dare to Compare. North/South Facing Adjacent to Common Area to Play w/ Kiddos & Pets! Extended Paver Drive with RV Gate Leaves your Options Wide Open! Growing Area that is near Restaurants, Grocery & Hospitals. Nearby are Many Trails for Hiking or Biking. LOTS of Off Road Trails very Close for 4 wheel Enthusiasts! (BOX CANYON) Don't Miss Out!
Essential Information
-
- MLS® #:
- 6822872
-
- Price:
- $439,400
-
- Bedrooms:
- 4
-
- Bathrooms:
- 2.00
-
- Square Footage:
- 2,382
-
- Acres:
- 0.18
-
- Year Built:
- 2006
-
- Type:
- Residential
-
- Sub-Type:
- Single Family Residence
-
- Style:
- Ranch
-
- Status:
- Active
Community Information
-
- Address:
- 9754 E Barley Road
-
- Subdivision:
- CRESTFIELD MANOR AT ARIZONA FARMS VILLAGE PAR 2
-
- City:
- Florence
-
- County:
- Pinal
-
- State:
- AZ
-
- Zip Code:
- 85132
Amenities
-
- Amenities:
- Playground
-
- Utilities:
- APS
-
- Parking Spaces:
- 5
-
- Parking:
- RV Gate, Garage Door Opener, Direct Access
-
- # of Garages:
- 2
-
- Has Pool:
- Yes
-
- Pool:
- Variable Speed Pump, Private
Interior
-
- Interior Features:
- High Speed Internet, Granite Counters, Double Vanity, Eat-in Kitchen, Breakfast Bar, 9+ Flat Ceilings, No Interior Steps, Kitchen Island, Pantry, Full Bth Master Bdrm, Separate Shwr & Tub
-
- Heating:
- Electric
-
- Cooling:
- Central Air, Ceiling Fan(s)
-
- Fireplaces:
- None
-
- # of Stories:
- 1
Exterior
-
- Exterior Features:
- Storage
-
- Lot Description:
- Sprinklers In Rear, Sprinklers In Front, Desert Front, Grass Back, Auto Timer H2O Front, Auto Timer H2O Back
-
- Windows:
- Dual Pane
-
- Roof:
- Tile
-
- Construction:
- Stucco, Wood Frame, Painted
School Information
-
- District:
- Florence Unified School District
-
- Elementary:
- Anthem Elementary School
-
- Middle:
- Anthem Elementary School
-
- High:
- Florence High School
Listing Details
- Listing Office:
- Homesmart
