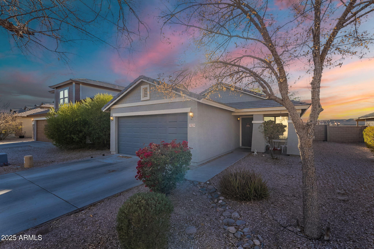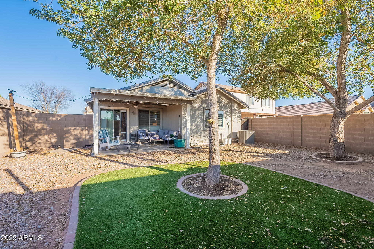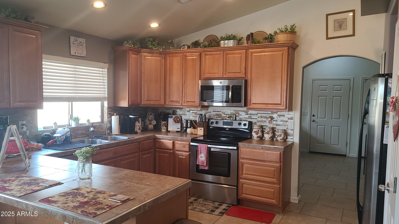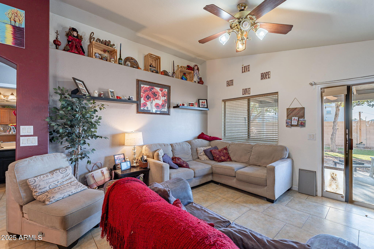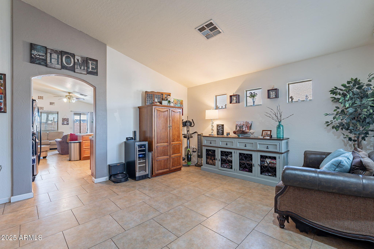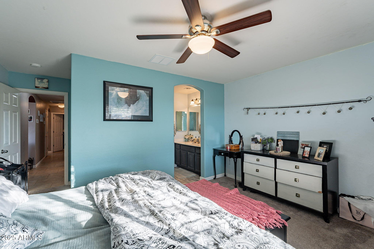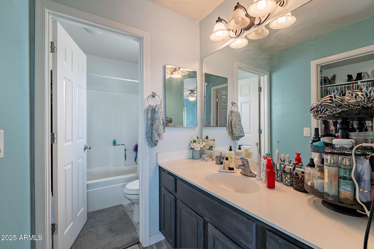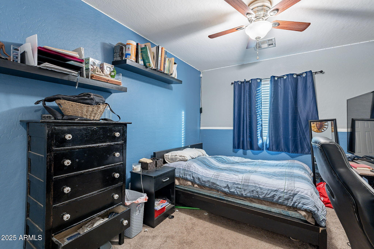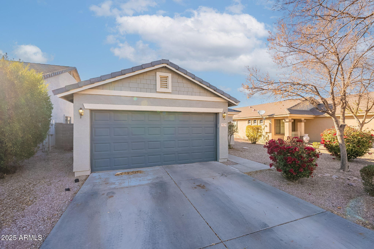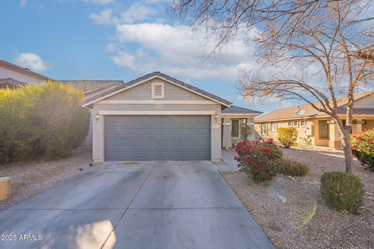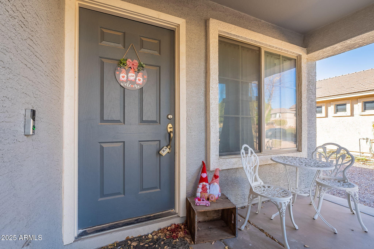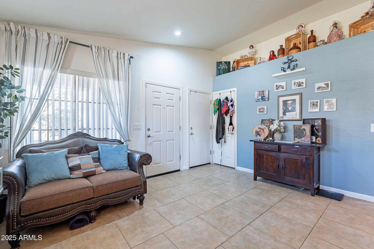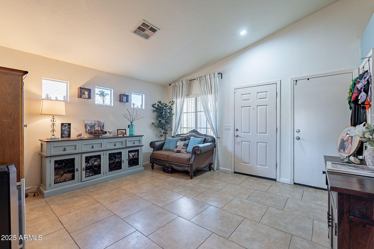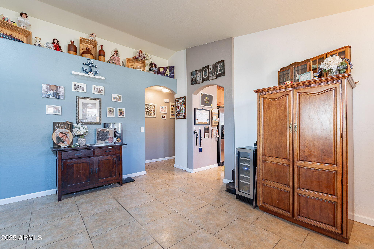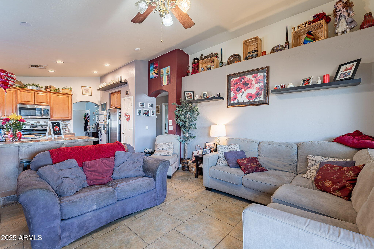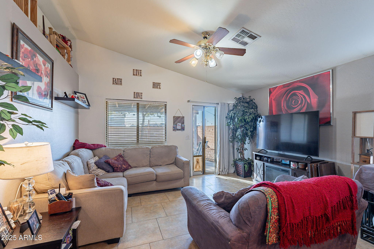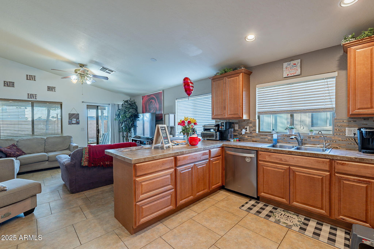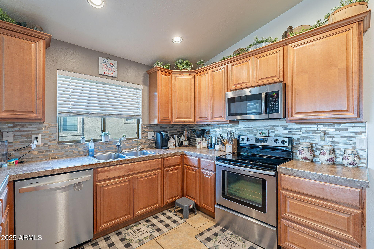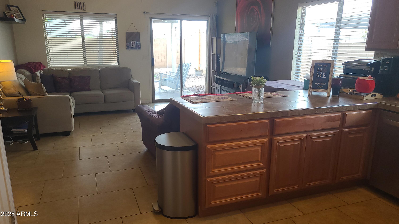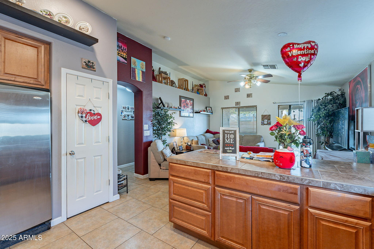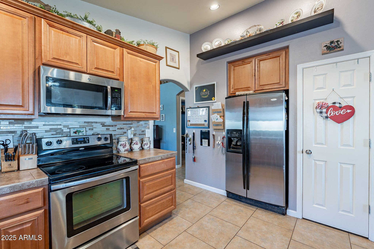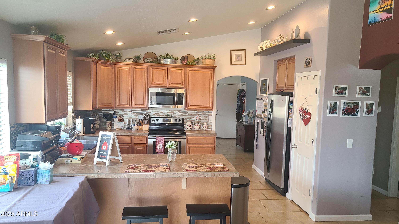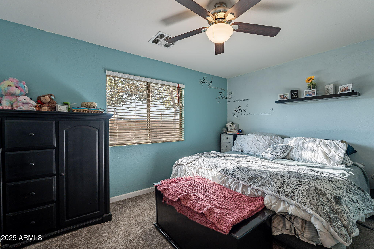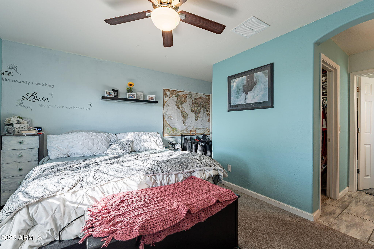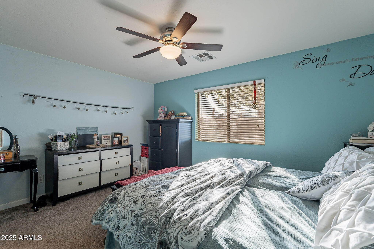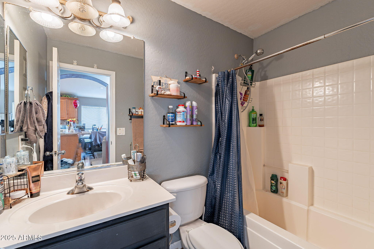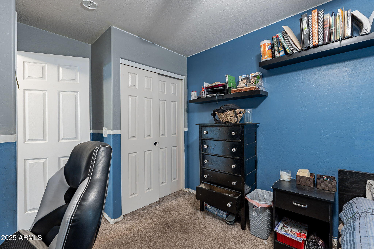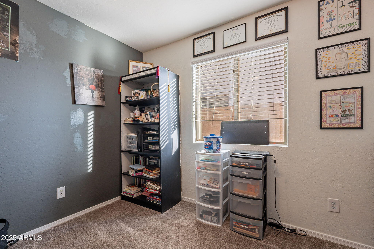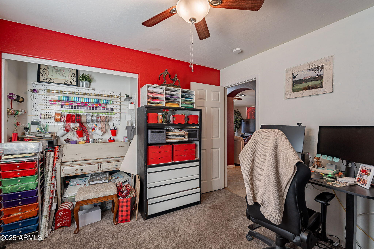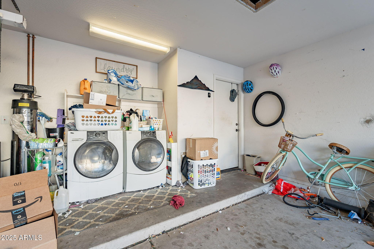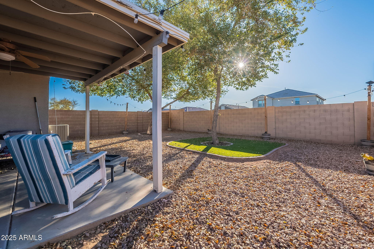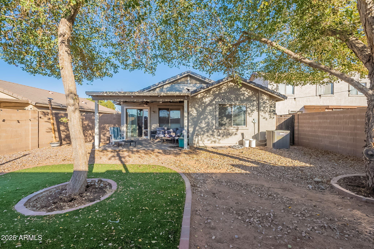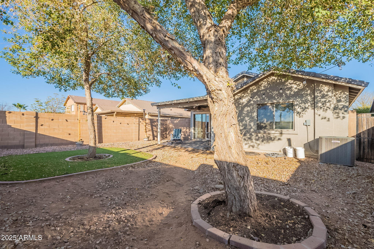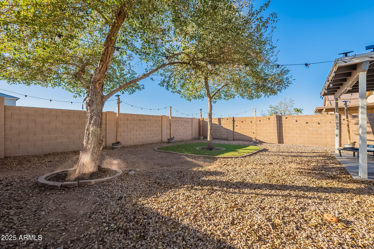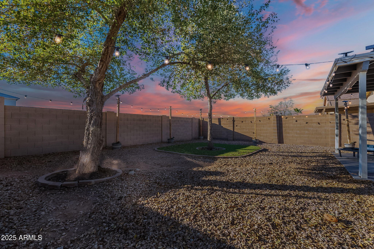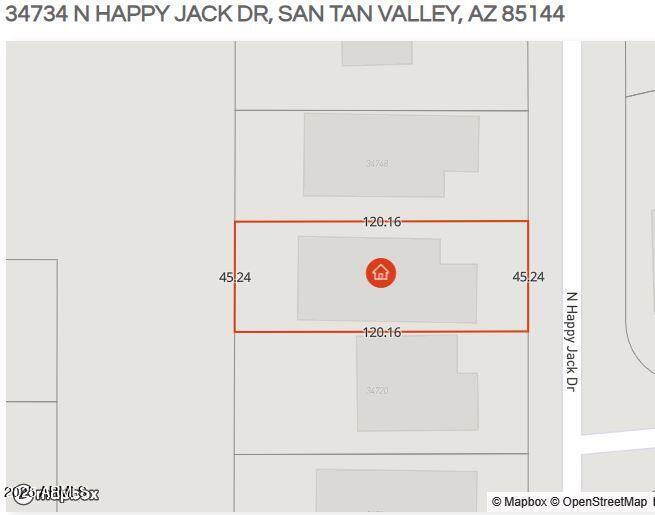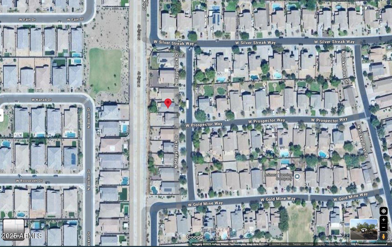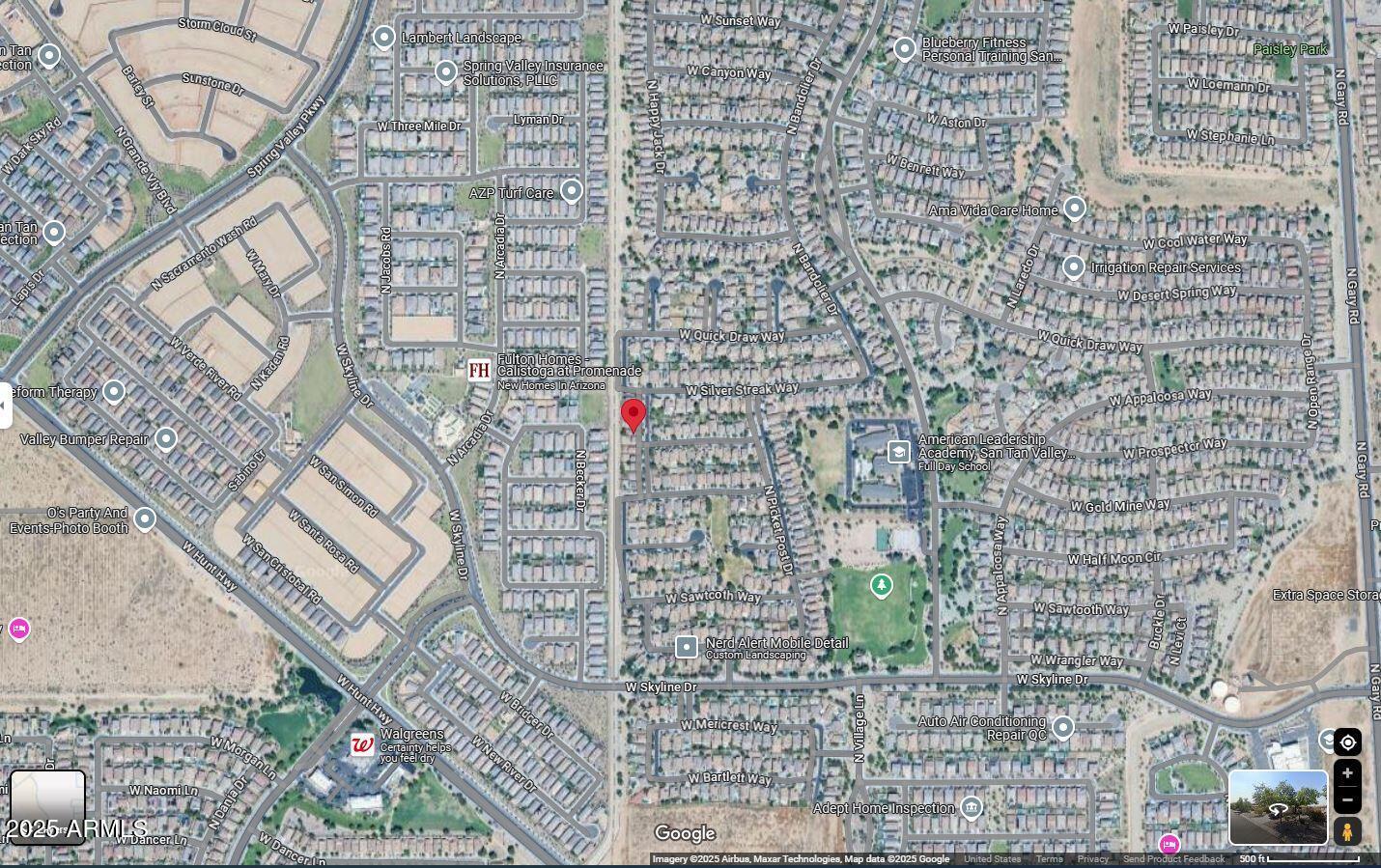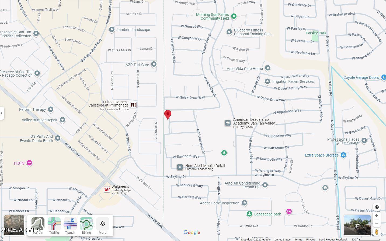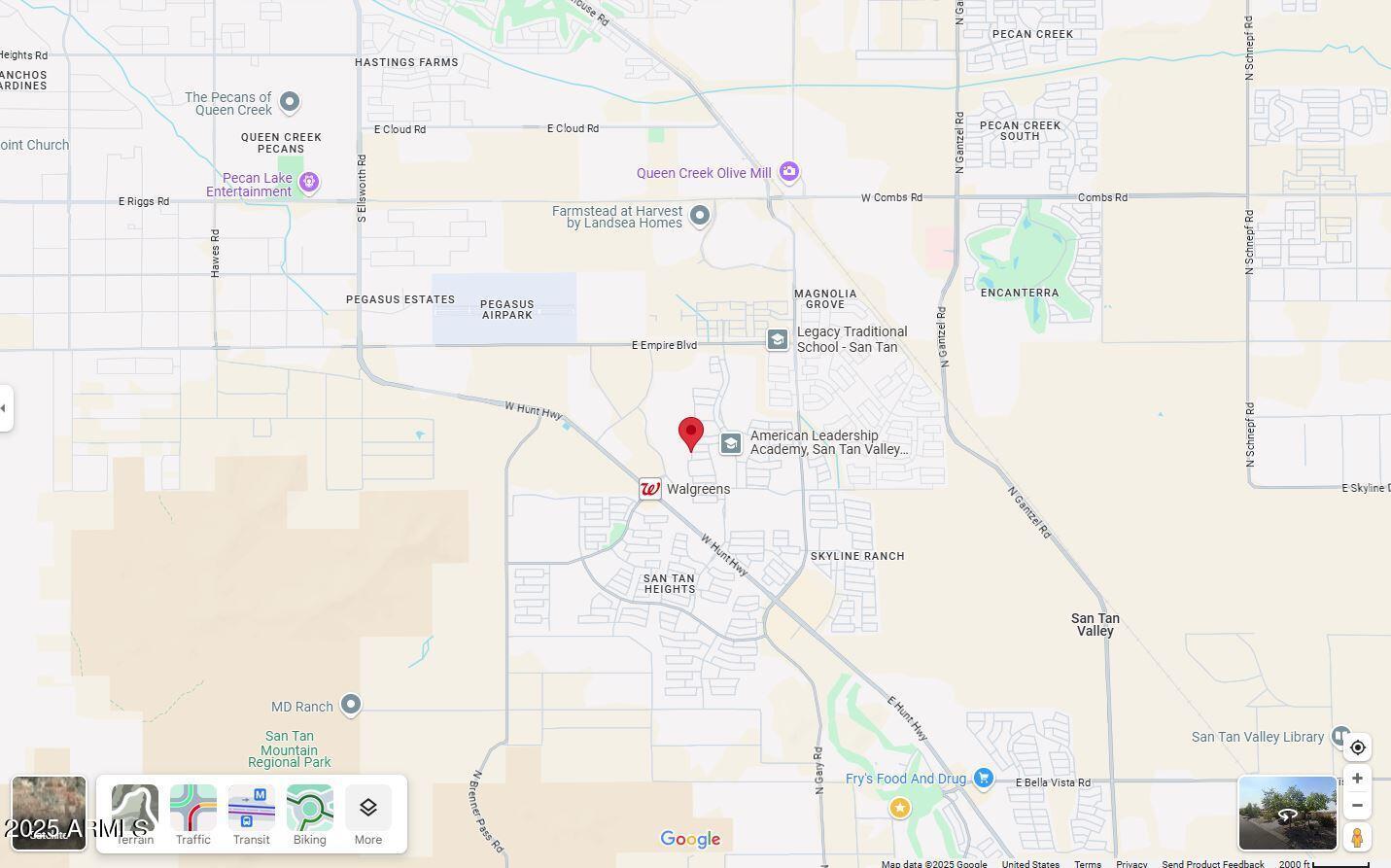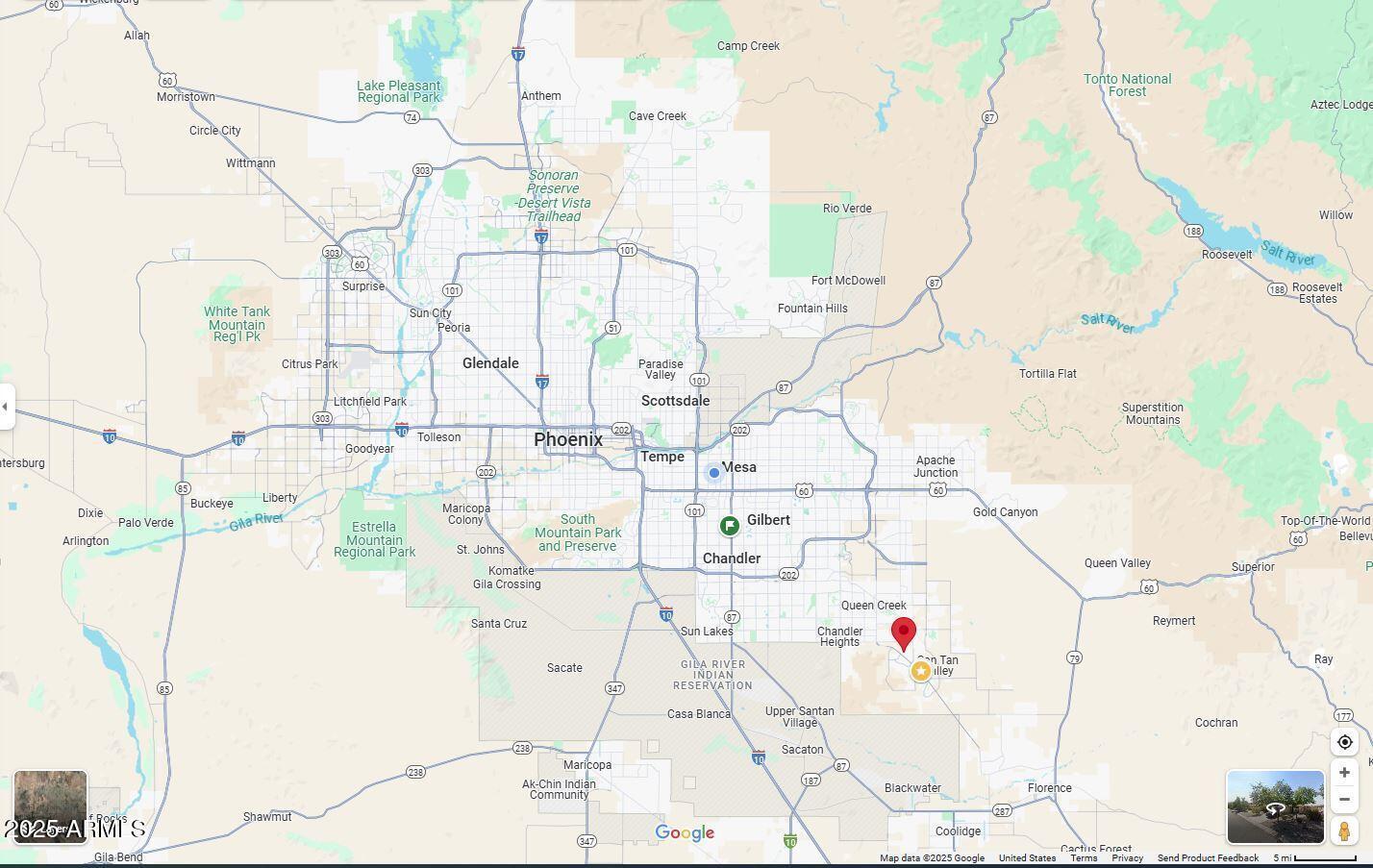$330,000 - 34734 N Happy Jack Drive, San Tan Valley
- 3
- Bedrooms
- 2
- Baths
- 1,312
- SQ. Feet
- 0.12
- Acres
Charming Home in Morning Sun Farms! This 3 Bedroom, 2 Bathroom 1312 sq. ft. home has a layout that makes the most of space. On entry, you're welcomed into a formal living area with vaulted ceilings and tile flooring that carries into the kitchen, family room, and hallways. The kitchen has upgraded maple cabinets, tile counters, and a beautiful glass tiled back splash. With the family room off the kitchen, you have an open concept feel and lots of natural light. The back yard offers amazing partial mountain views and mature trees for fantastic shade! Relax on the covered patio and enjoy the outdoors! Newer water heater, dishwasher, water softener, and HVAC from 2020 will offer you years of trouble free homeownership. Come see it today!
Essential Information
-
- MLS® #:
- 6823013
-
- Price:
- $330,000
-
- Bedrooms:
- 3
-
- Bathrooms:
- 2.00
-
- Square Footage:
- 1,312
-
- Acres:
- 0.12
-
- Year Built:
- 2004
-
- Type:
- Residential
-
- Sub-Type:
- Single Family Residence
-
- Style:
- Santa Barbara/Tuscan
-
- Status:
- Active
Community Information
-
- Address:
- 34734 N Happy Jack Drive
-
- Subdivision:
- MORNING SUN FARMS PHASE 1
-
- City:
- San Tan Valley
-
- County:
- Pinal
-
- State:
- AZ
-
- Zip Code:
- 85144
Amenities
-
- Amenities:
- Transportation Svcs, Playground, Biking/Walking Path
-
- Utilities:
- SRP
-
- Parking Spaces:
- 4
-
- Parking:
- Garage Door Opener, Direct Access
-
- # of Garages:
- 2
-
- View:
- Mountain(s)
-
- Pool:
- None
Interior
-
- Interior Features:
- High Speed Internet, Master Downstairs, Eat-in Kitchen, No Interior Steps, Soft Water Loop, Vaulted Ceiling(s), Pantry, Full Bth Master Bdrm
-
- Heating:
- Electric
-
- Cooling:
- Central Air, Ceiling Fan(s), Programmable Thmstat
-
- Fireplaces:
- None
-
- # of Stories:
- 1
Exterior
-
- Exterior Features:
- Playground
-
- Lot Description:
- Gravel/Stone Front, Gravel/Stone Back, Synthetic Grass Back
-
- Windows:
- Dual Pane
-
- Roof:
- Tile
-
- Construction:
- Stucco, Wood Frame, Painted
School Information
-
- District:
- Florence Unified School District
-
- Elementary:
- Skyline Ranch Elementary School
-
- Middle:
- Walker Butte K-8
-
- High:
- San Tan Foothills High School
Listing Details
- Listing Office:
- West Usa Realty
