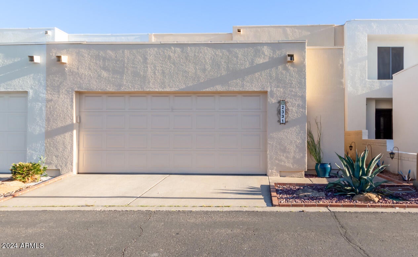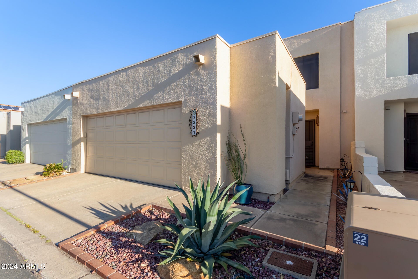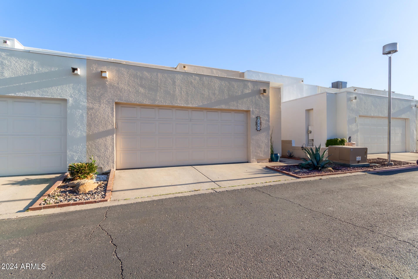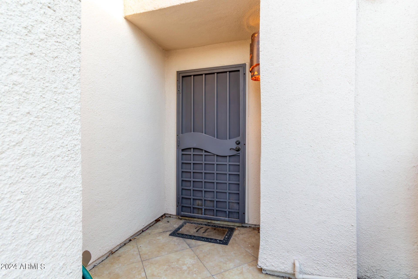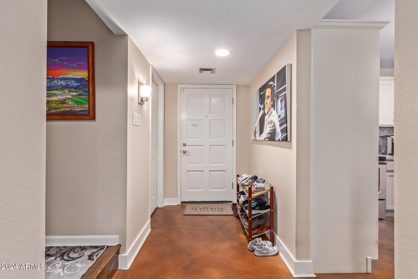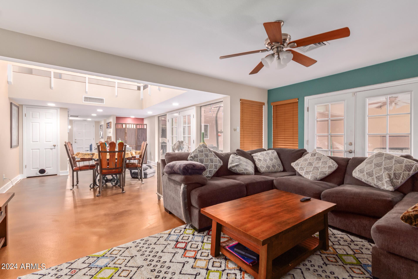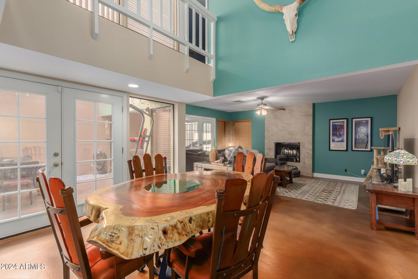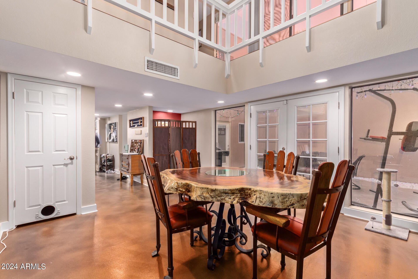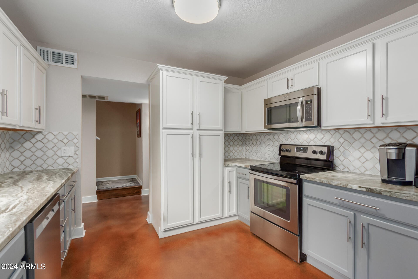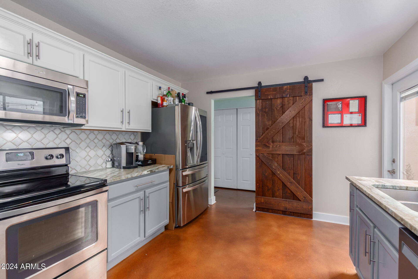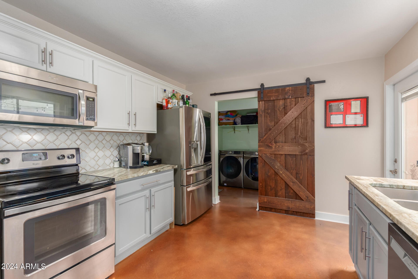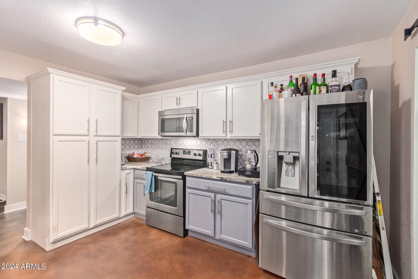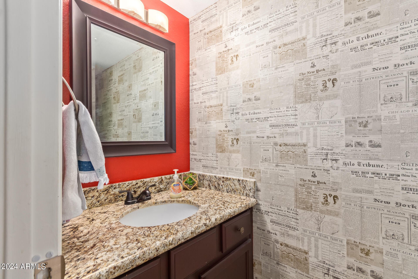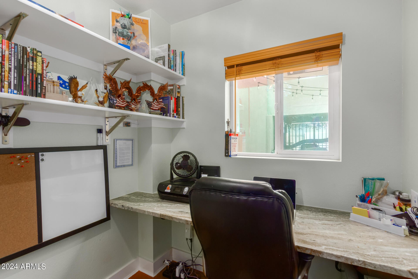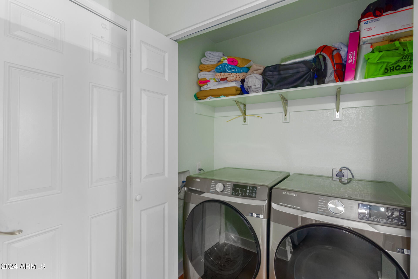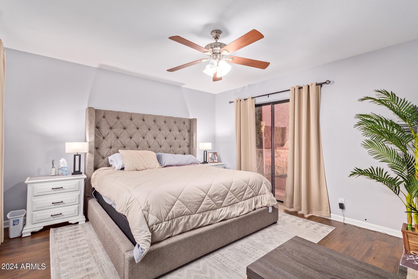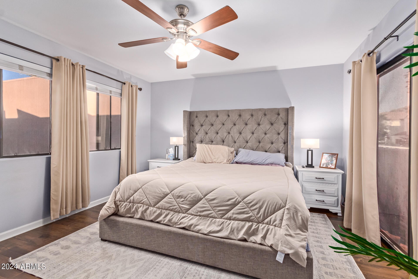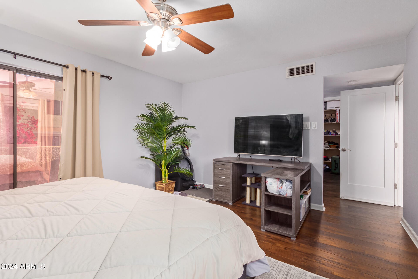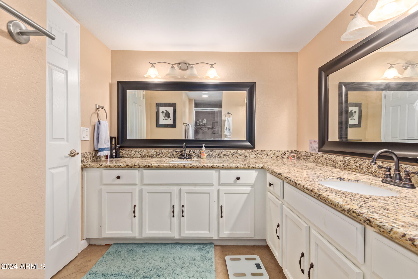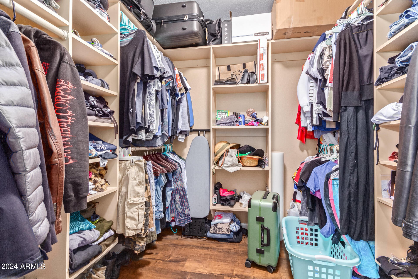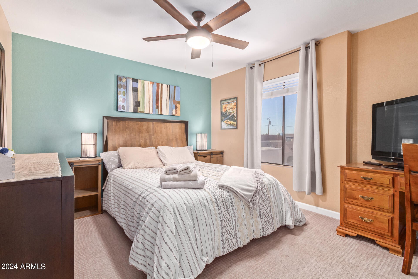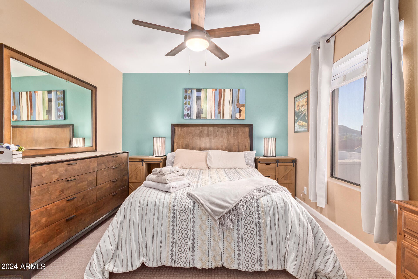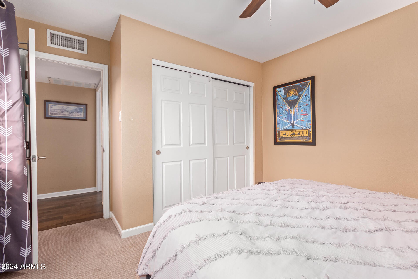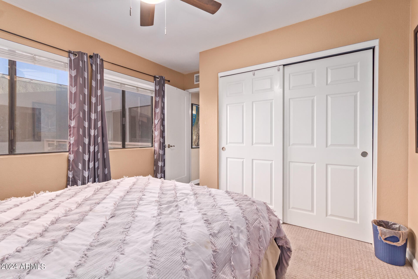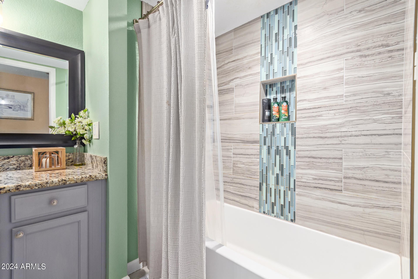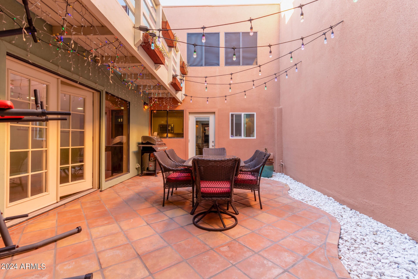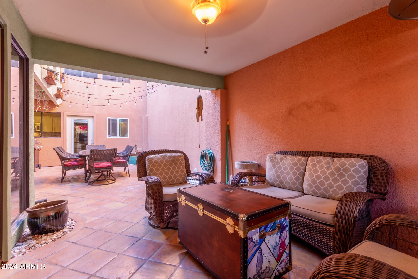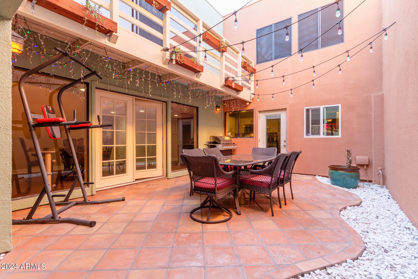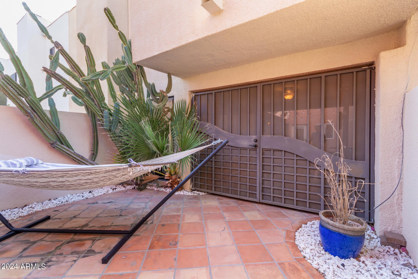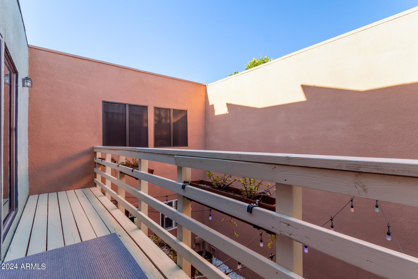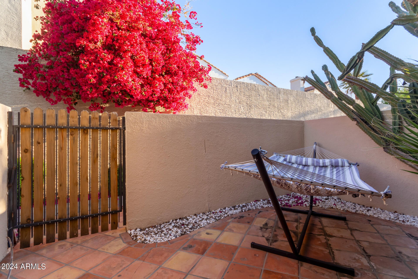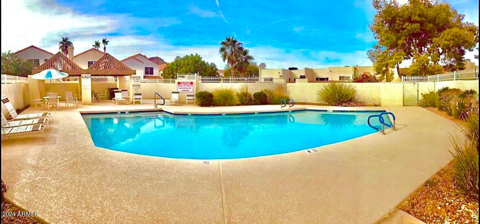$475,000 - 2331 E Evans Drive, Phoenix
- 3
- Bedrooms
- 3
- Baths
- 1,987
- SQ. Feet
- 0.05
- Acres
Live luxuriously in this Phoenix townhome! Just off the AZ-51, this home features a 2-story layout surrounding a private outdoor courtyard. Downstairs boasts new concrete flooring, a wood fireplace, and easy outdoor access. The kitchen features stainless steel appliances, soapstone countertops, and a sliding barn door to the garage. Upstairs, find new hardwood flooring leading to the primary bedroom with its own balcony, a large walk-in closet, and updated bathroom. The two spacious guest bedrooms share a full bath with brand new mirrors and fixtures. Outside, the courtyard offers ample space and gorgeous landscaping. Other updates include a new roof (2023), new water softener (2023), solar panels, and a new washer/dryer. The community features a pool within walking distance and guest parking. Conveniently located near shopping, dining, the Phoenix Mountain Preserve, and Lookout Mountain Preserve.
Essential Information
-
- MLS® #:
- 6823038
-
- Price:
- $475,000
-
- Bedrooms:
- 3
-
- Bathrooms:
- 3.00
-
- Square Footage:
- 1,987
-
- Acres:
- 0.05
-
- Year Built:
- 1985
-
- Type:
- Residential
-
- Sub-Type:
- Townhouse
-
- Style:
- Contemporary
-
- Status:
- Active
Community Information
-
- Address:
- 2331 E Evans Drive
-
- Subdivision:
- SHADOW MOUNTAIN VILLAS
-
- City:
- Phoenix
-
- County:
- Maricopa
-
- State:
- AZ
-
- Zip Code:
- 85022
Amenities
-
- Amenities:
- Community Pool, Biking/Walking Path
-
- Utilities:
- APS
-
- Parking Spaces:
- 2
-
- Parking:
- Garage Door Opener, Direct Access
-
- # of Garages:
- 2
-
- Pool:
- None
Interior
-
- Interior Features:
- High Speed Internet, Double Vanity, Upstairs, 9+ Flat Ceilings, Pantry, 3/4 Bath Master Bdrm
-
- Heating:
- Electric
-
- Cooling:
- Central Air, Ceiling Fan(s)
-
- Fireplace:
- Yes
-
- Fireplaces:
- 1 Fireplace, Living Room
-
- # of Stories:
- 2
Exterior
-
- Exterior Features:
- Balcony, Private Yard
-
- Lot Description:
- Gravel/Stone Front, Gravel/Stone Back
-
- Windows:
- Solar Screens, Dual Pane
-
- Roof:
- Built-Up
-
- Construction:
- Stucco, Other, Painted
School Information
-
- District:
- Paradise Valley Unified District
-
- Elementary:
- Hidden Hills Elementary School
-
- Middle:
- Shea Middle School
-
- High:
- Shadow Mountain High School
Listing Details
- Listing Office:
- My Home Group Real Estate
