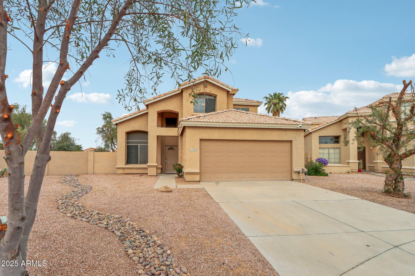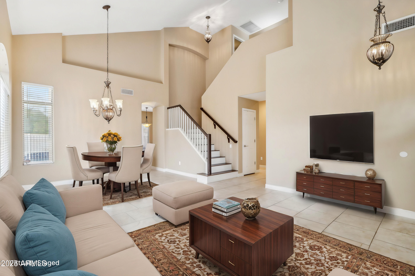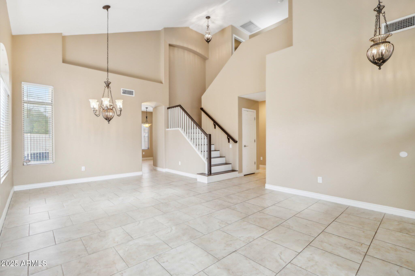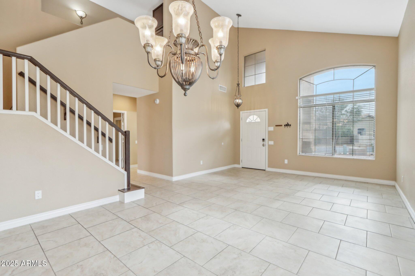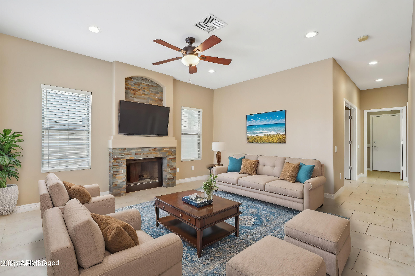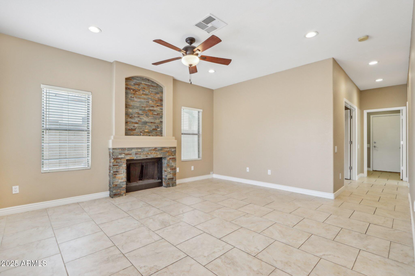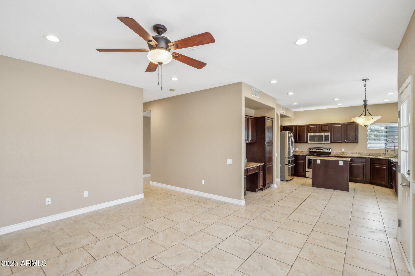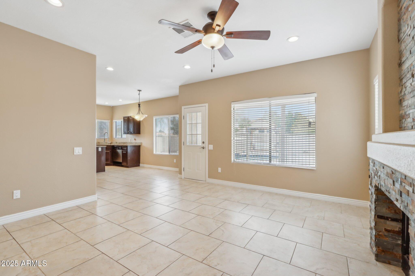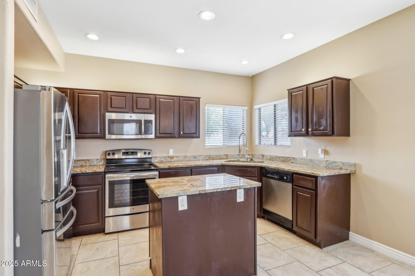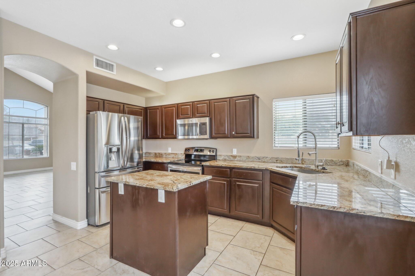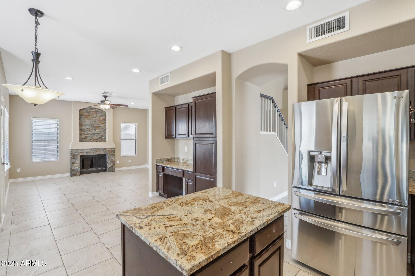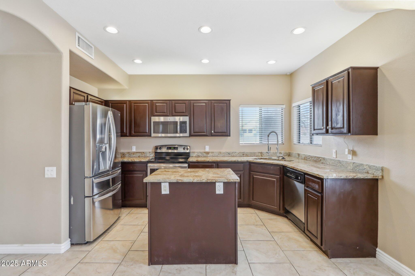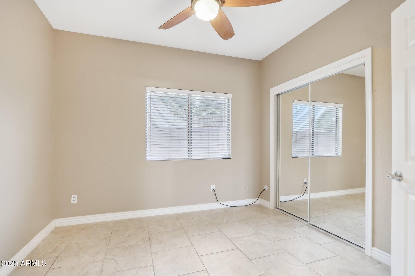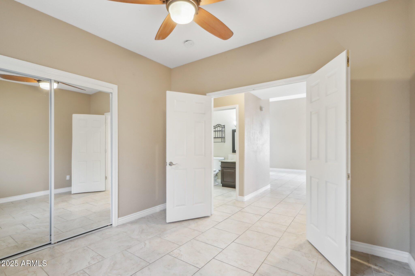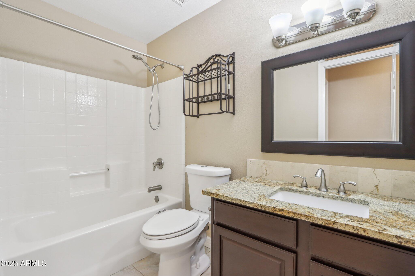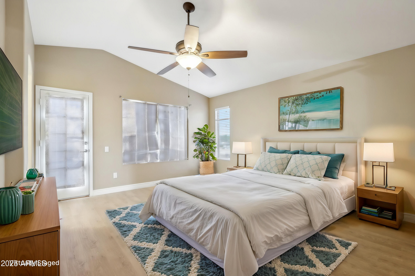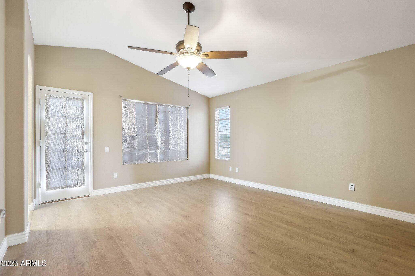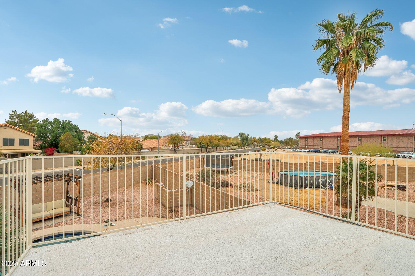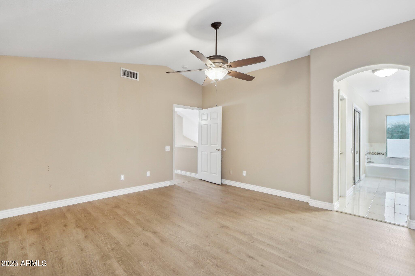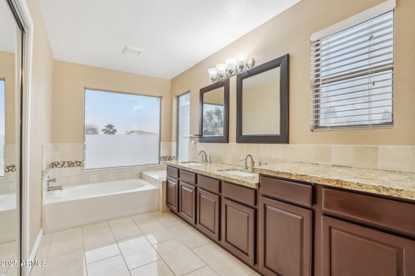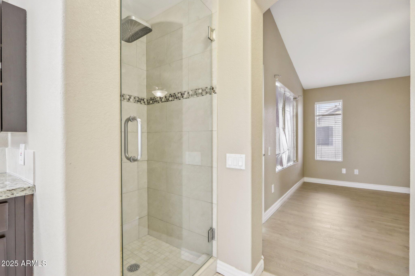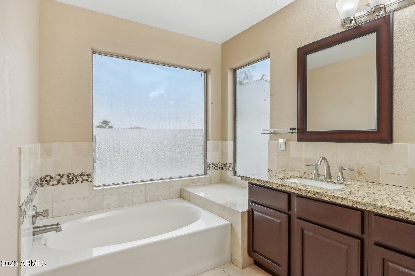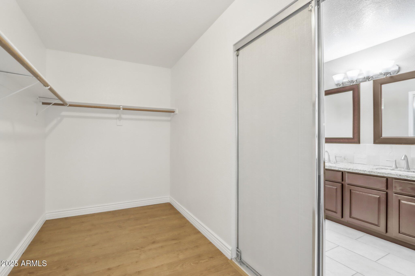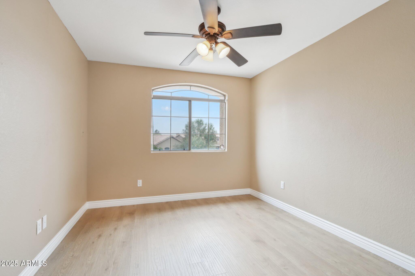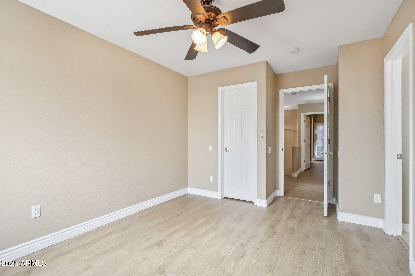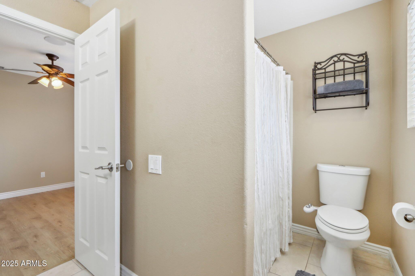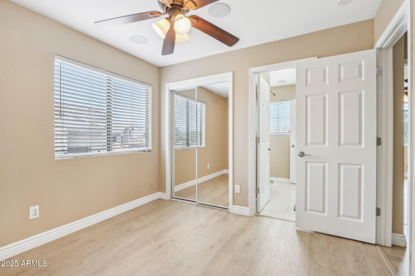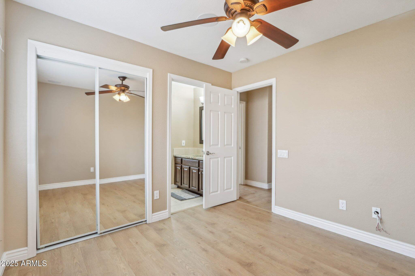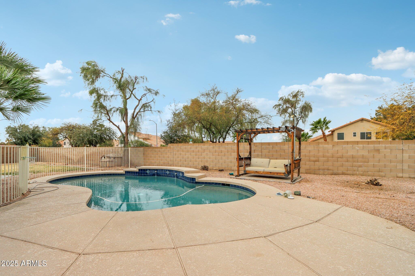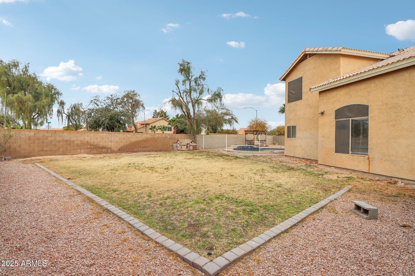$499,900 - 21960 N 70th Drive, Glendale
- 4
- Bedrooms
- 3
- Baths
- 2,046
- SQ. Feet
- 0.2
- Acres
Step into this stunning and spacious 4-bedroom, 3-bathroom, 2,046 sq.ft. home, complete with a sparkling pool and an unbeatable location! The light-filled living and dining room welcome you with soaring vaulted ceilings and gorgeous tile floors. Cozy up in the family room, where a beautiful stone veneer fireplace adds warmth and charm. The chef's kitchen is a dream, featuring sleek stainless steel appliances, stunning granite countertops, a built-in desk area, and a sunny breakfast nook. Downstairs offers a guest bedroom/den and a full bath, while upstairs, you'll find two additional guest bedrooms, a full bath, and the luxurious primary suite. The primary retreat includes private access to a deck—perfect for morning coffee--and a spa-like bathroom with custom tilework, a frameless walk-in shower, dual granite vanities, a soaking tub, and a spacious walk-in closet. The backyard is an entertainer's paradise with a grassy play area, a refreshing pool, and a gazebo for ultimate relaxation. Located just minutes from Thunderbird Conservation Park, schools, shopping, dining, golf, and easy freeway access--this home truly has it all!
Essential Information
-
- MLS® #:
- 6823145
-
- Price:
- $499,900
-
- Bedrooms:
- 4
-
- Bathrooms:
- 3.00
-
- Square Footage:
- 2,046
-
- Acres:
- 0.20
-
- Year Built:
- 1994
-
- Type:
- Residential
-
- Sub-Type:
- Single Family Residence
-
- Status:
- Active
Community Information
-
- Address:
- 21960 N 70th Drive
-
- Subdivision:
- FLORA COVE
-
- City:
- Glendale
-
- County:
- Maricopa
-
- State:
- AZ
-
- Zip Code:
- 85310
Amenities
-
- Utilities:
- APS
-
- Parking Spaces:
- 4
-
- Parking:
- Garage Door Opener, Direct Access
-
- # of Garages:
- 2
-
- Has Pool:
- Yes
-
- Pool:
- Fenced, Private
Interior
-
- Interior Features:
- High Speed Internet, Granite Counters, Double Vanity, Upstairs, Eat-in Kitchen, Vaulted Ceiling(s), Kitchen Island, Full Bth Master Bdrm, Separate Shwr & Tub
-
- Heating:
- ENERGY STAR Qualified Equipment, Electric
-
- Cooling:
- Central Air, Ceiling Fan(s), ENERGY STAR Qualified Equipment
-
- Fireplace:
- Yes
-
- Fireplaces:
- 1 Fireplace, Family Room
-
- # of Stories:
- 2
Exterior
-
- Exterior Features:
- Private Pickleball Court(s), Balcony
-
- Lot Description:
- Desert Front, Cul-De-Sac, Gravel/Stone Front, Gravel/Stone Back, Grass Back, Auto Timer H2O Back, Irrigation Front, Irrigation Back
-
- Roof:
- Tile
-
- Construction:
- Stucco, Wood Frame, Painted
School Information
-
- District:
- Deer Valley Unified District
-
- Elementary:
- Copper Creek Elementary School
-
- Middle:
- Hillcrest Middle School
-
- High:
- Mountain Ridge High School
Listing Details
- Listing Office:
- Redfin Corporation

