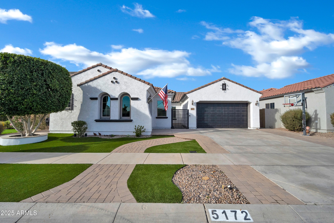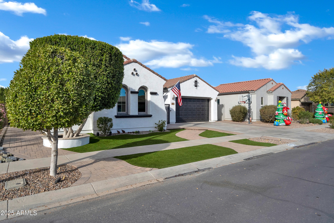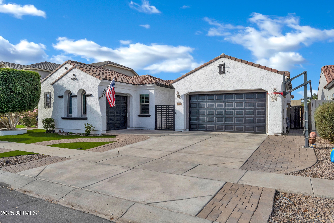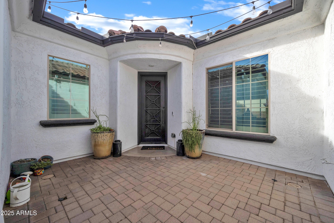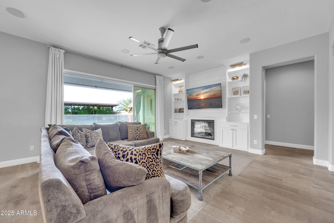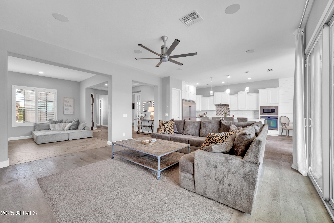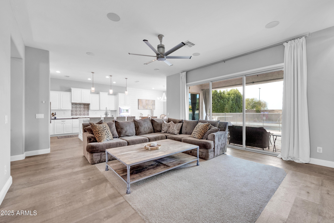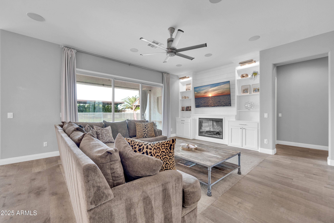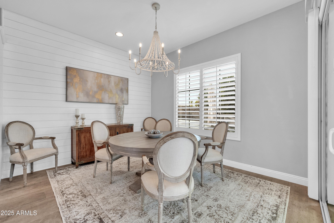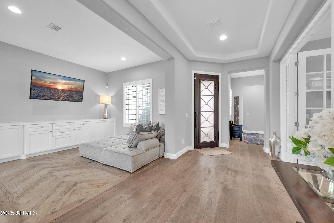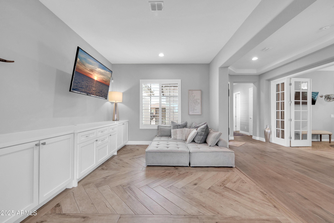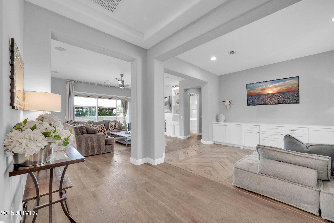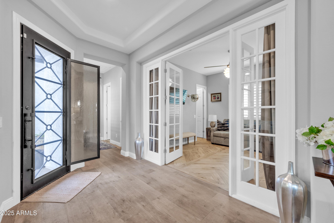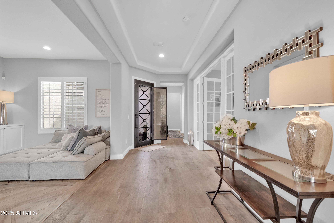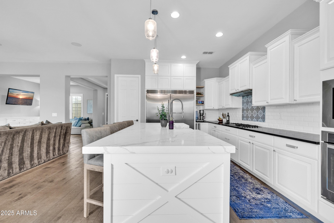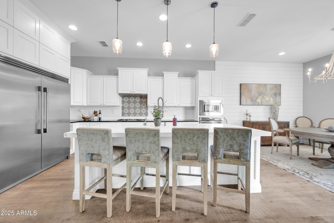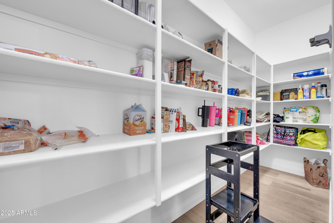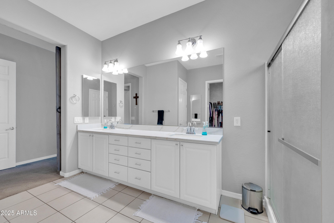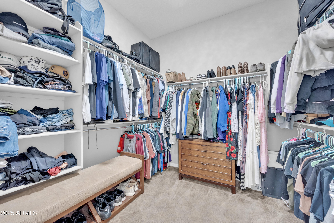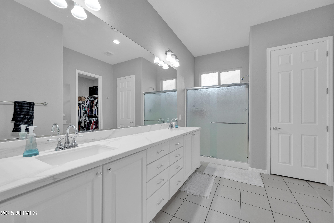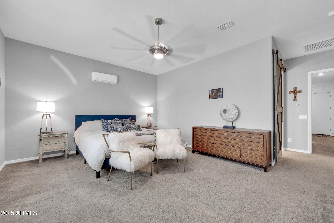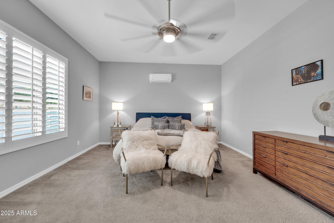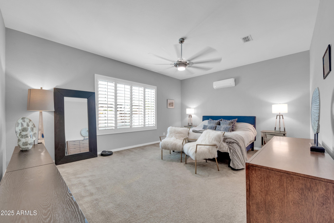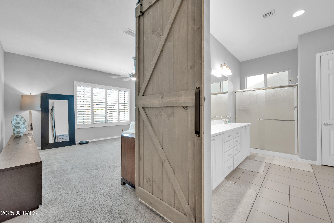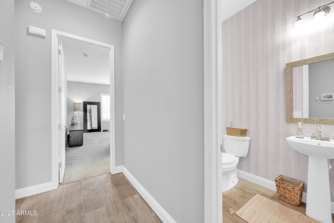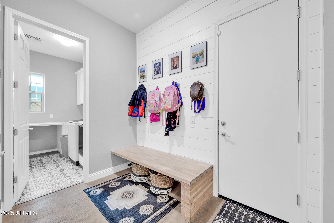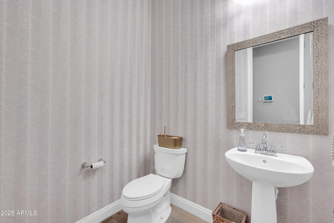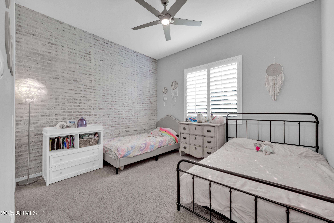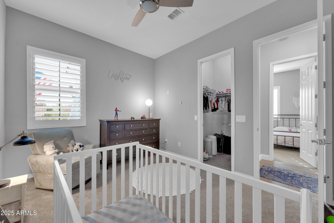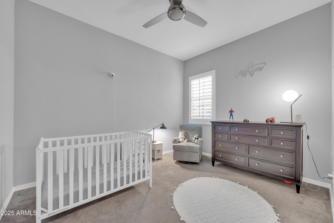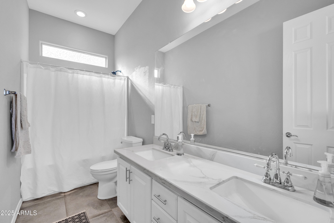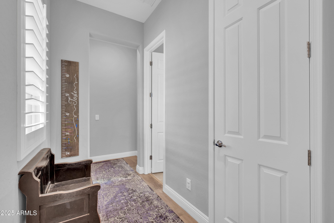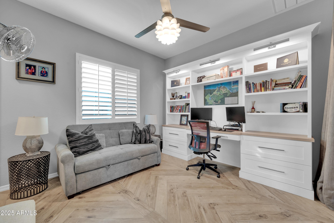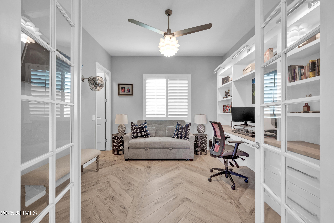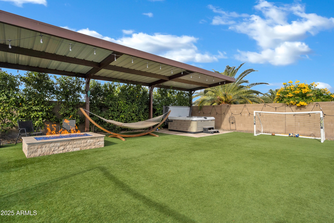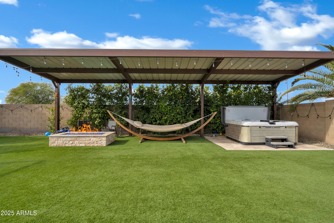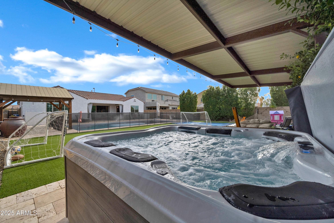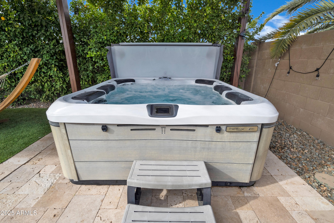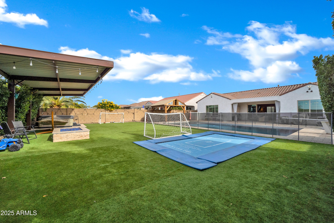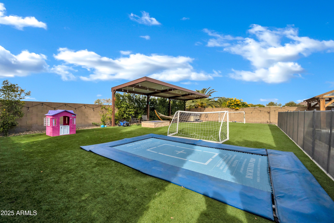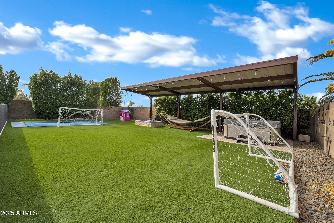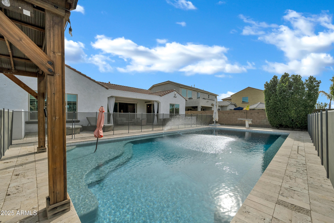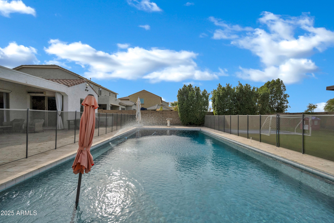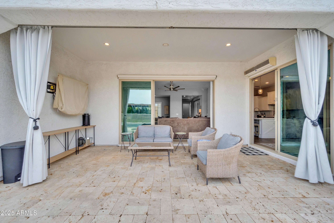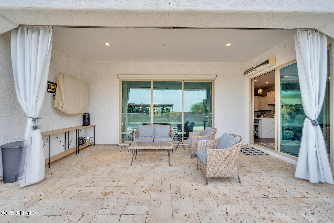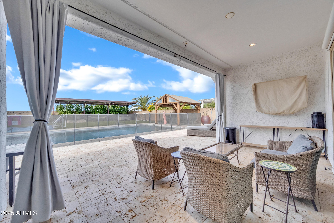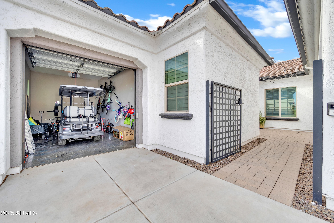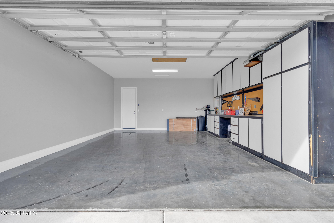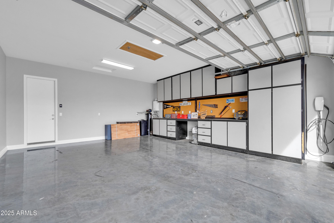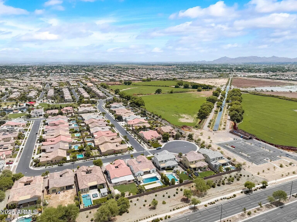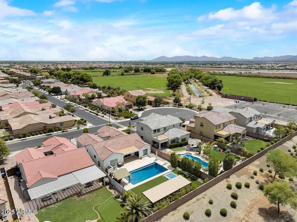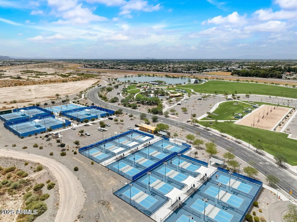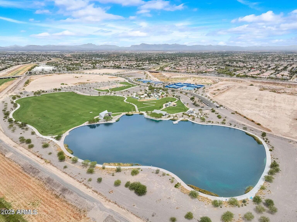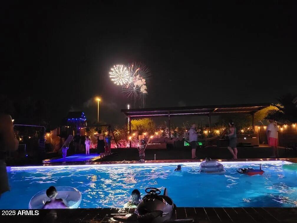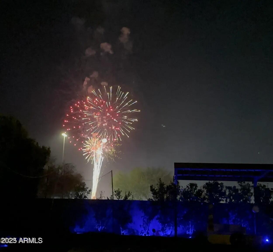$949,999 - 5172 S Seton Avenue, Gilbert
- 4
- Bedrooms
- 3
- Baths
- 2,671
- SQ. Feet
- 0.26
- Acres
Located in the highly desirable Bridges community, this home has it all. Enter from a private courtyard through a custom iron door. Inside you'll find extensive storage and built-ins throughout, including a drop station from the garage entry. Beautifully upgraded kitchen includes a professional-grade refrigerator, quartz counters and a huge pantry. The primary bedroom even has an additional A/C unit for those that like to be extra-cool! Bridges Elementary School is #11 among all Arizona elementary schools. Enjoy outdoor living at its finest in the oversized backyard with no neighbors behind, double sliding doors, air curtain and remote shades on the patio. Gorgeous saltwater diving pool, covered patios, in-ground trampoline & included hot tub.
Essential Information
-
- MLS® #:
- 6823261
-
- Price:
- $949,999
-
- Bedrooms:
- 4
-
- Bathrooms:
- 3.00
-
- Square Footage:
- 2,671
-
- Acres:
- 0.26
-
- Year Built:
- 2014
-
- Type:
- Residential
-
- Sub-Type:
- Single Family - Detached
-
- Style:
- Ranch, Santa Barbara/Tuscan
-
- Status:
- Active
Community Information
-
- Address:
- 5172 S Seton Avenue
-
- Subdivision:
- Bridges at Gilbert
-
- City:
- Gilbert
-
- County:
- Maricopa
-
- State:
- AZ
-
- Zip Code:
- 85298
Amenities
-
- Amenities:
- Lake Subdivision, Playground, Biking/Walking Path
-
- Utilities:
- SRP,SW Gas3
-
- Parking Spaces:
- 5
-
- Parking:
- Attch'd Gar Cabinets, Dir Entry frm Garage, Electric Door Opener, Over Height Garage, Electric Vehicle Charging Station(s)
-
- # of Garages:
- 3
-
- Has Pool:
- Yes
-
- Pool:
- Private
Interior
-
- Interior Features:
- Eat-in Kitchen, 9+ Flat Ceilings, No Interior Steps, Kitchen Island, Double Vanity, Full Bth Master Bdrm, High Speed Internet
-
- Heating:
- Electric, Ceiling
-
- Cooling:
- Refrigeration
-
- Fireplace:
- Yes
-
- Fireplaces:
- 1 Fireplace, Fire Pit, Living Room
-
- # of Stories:
- 1
Exterior
-
- Exterior Features:
- Covered Patio(s), Playground, Gazebo/Ramada
-
- Lot Description:
- Desert Back, Desert Front, Synthetic Grass Frnt, Synthetic Grass Back, Auto Timer H2O Front, Auto Timer H2O Back
-
- Windows:
- Dual Pane, ENERGY STAR Qualified Windows, Mechanical Sun Shds
-
- Roof:
- Tile
-
- Construction:
- Painted, Stucco, Frame - Wood
School Information
-
- District:
- Higley Unified School District
-
- Elementary:
- Bridges Elementary School
-
- Middle:
- Sossaman Middle School
-
- High:
- Higley High School
Listing Details
- Listing Office:
- Dwellings Realty Group
