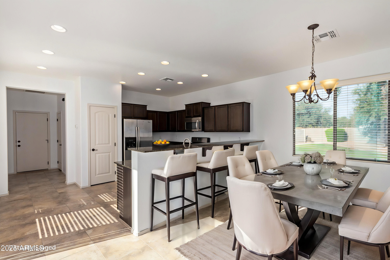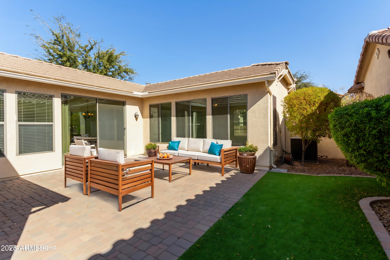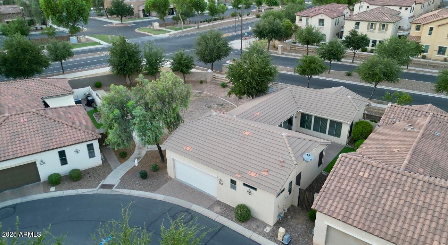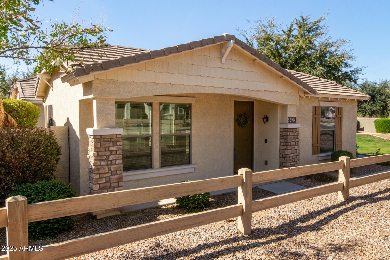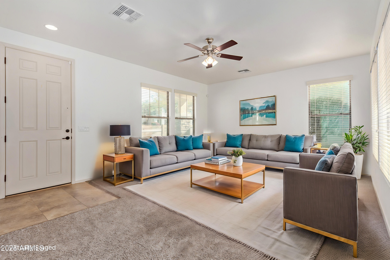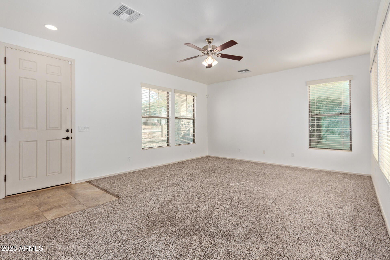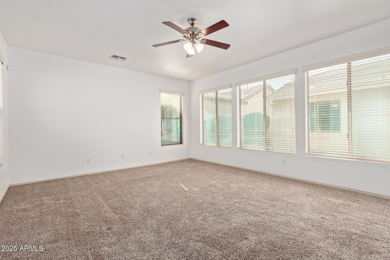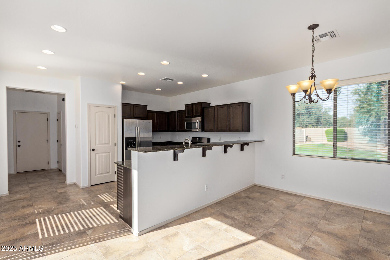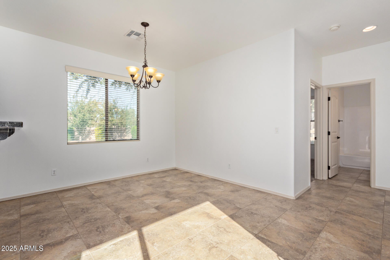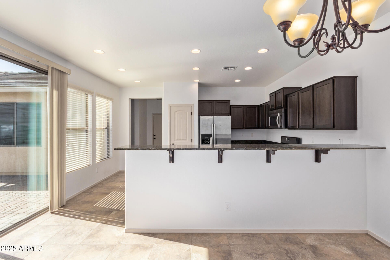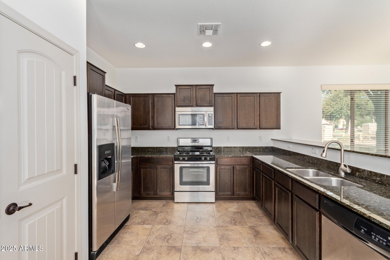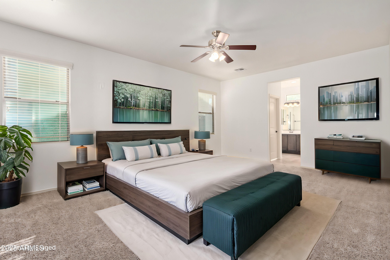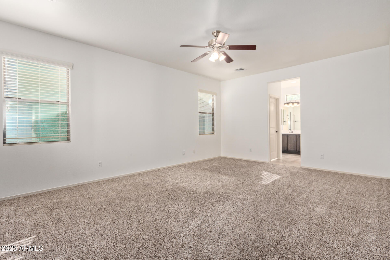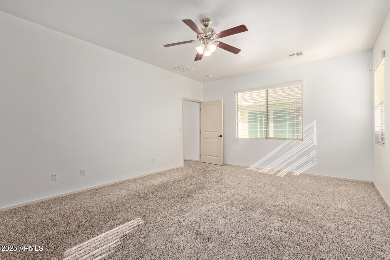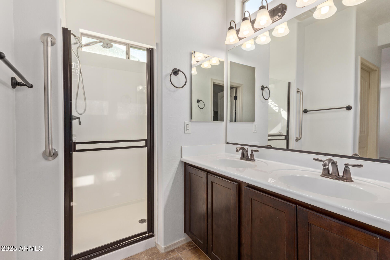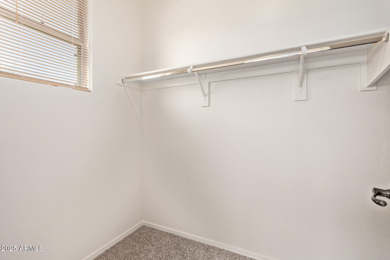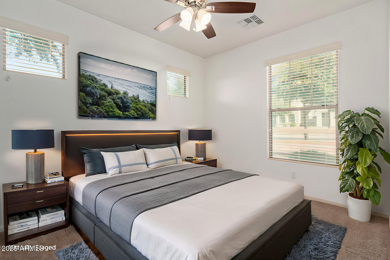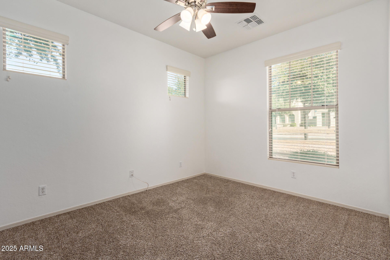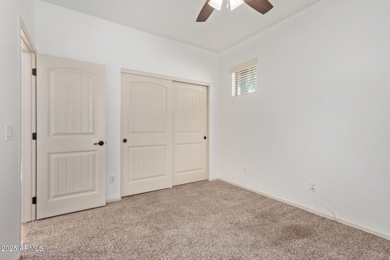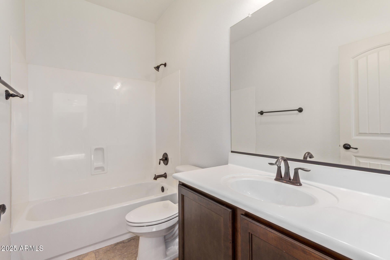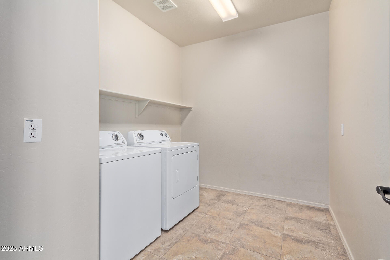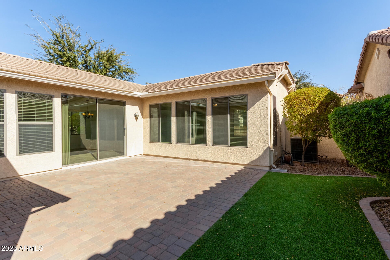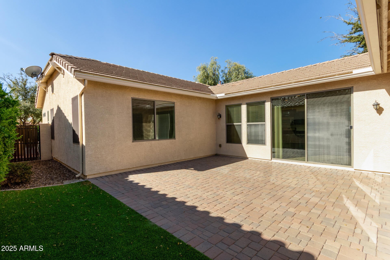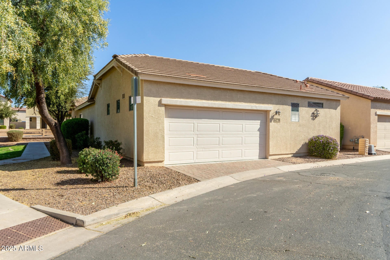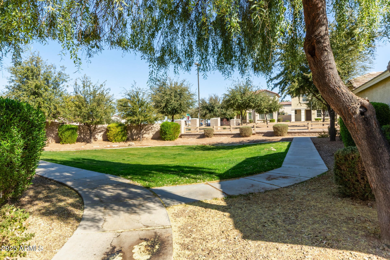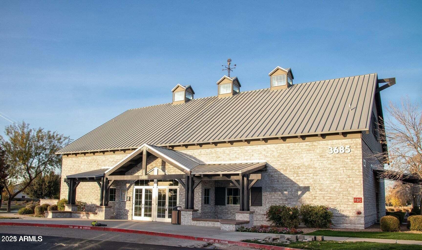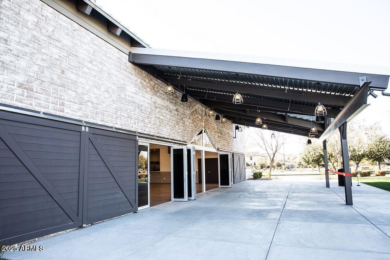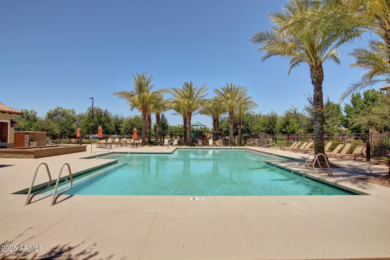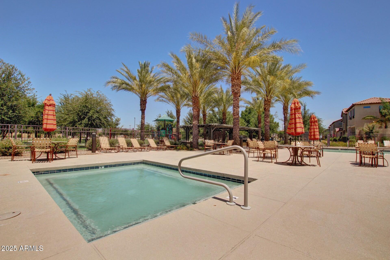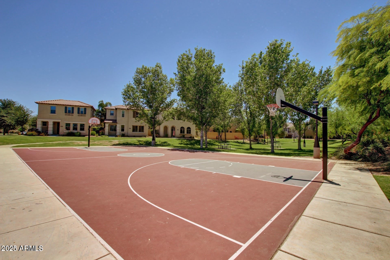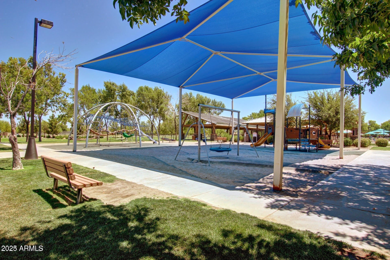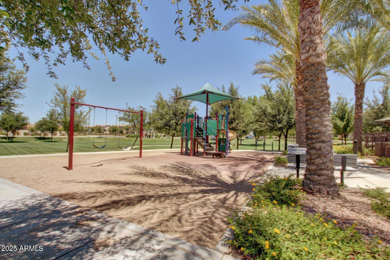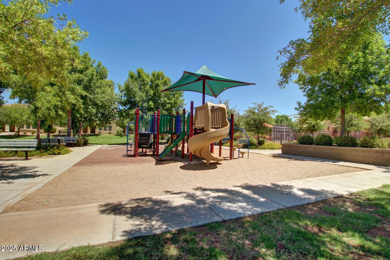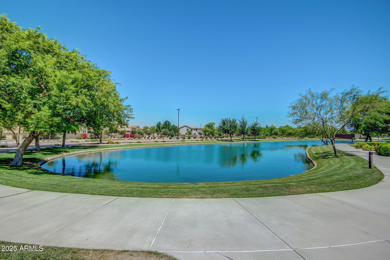$439,000 - 4428 E Wildhorse Drive, Gilbert
- 2
- Bedrooms
- 2
- Baths
- 1,543
- SQ. Feet
- 0.08
- Acres
Incredible opportunity to own in the highly desirable community of Power Ranch! Pride of ownership shows in this immaculate & well cared for bungalow home located on a prime corner lot! You will be greeted with a freshly painted interior (2025) open floor plan, two bedroom & two bathroom home immersed in natural light. Step outside into a spacious, low maintenance, private backyard perfect for entertaining. Living in The Knolls at Power Ranch allows exclusive access to three pools & spas in addition to the two main pools within Power Ranch. You will love this community with countless parks, two lakes, sport courts & unique design connecting the community with endless jogging paths and greenbelts. This home is conveniently located to great schools, shopping, freeways & entertainment!
Essential Information
-
- MLS® #:
- 6823383
-
- Price:
- $439,000
-
- Bedrooms:
- 2
-
- Bathrooms:
- 2.00
-
- Square Footage:
- 1,543
-
- Acres:
- 0.08
-
- Year Built:
- 2013
-
- Type:
- Residential
-
- Sub-Type:
- Single Family Residence
-
- Style:
- Ranch
-
- Status:
- Active
Community Information
-
- Address:
- 4428 E Wildhorse Drive
-
- Subdivision:
- POWER RANCH NEIGHBORHOOD 9 PARCEL 2 REPLAT
-
- City:
- Gilbert
-
- County:
- Maricopa
-
- State:
- AZ
-
- Zip Code:
- 85297
Amenities
-
- Amenities:
- Lake, Community Spa, Community Spa Htd, Community Pool Htd, Community Pool, Tennis Court(s), Playground, Biking/Walking Path
-
- Utilities:
- SRP,SW Gas3
-
- Parking Spaces:
- 2
-
- Parking:
- Garage Door Opener, Common
-
- # of Garages:
- 2
-
- Pool:
- None
Interior
-
- Interior Features:
- High Speed Internet, Granite Counters, Double Vanity, Breakfast Bar, 9+ Flat Ceilings, Pantry, 3/4 Bath Master Bdrm
-
- Appliances:
- Gas Cooktop
-
- Heating:
- Natural Gas
-
- Cooling:
- Central Air
-
- Fireplaces:
- None
-
- # of Stories:
- 1
Exterior
-
- Lot Description:
- Sprinklers In Rear, Sprinklers In Front, Corner Lot, Desert Back, Desert Front, Gravel/Stone Front, Gravel/Stone Back, Synthetic Grass Back
-
- Windows:
- Solar Screens, Dual Pane
-
- Roof:
- Tile
-
- Construction:
- Stucco, Wood Frame, Painted, Stone
School Information
-
- District:
- Higley Unified School District
-
- Elementary:
- Centennial Elementary School
-
- Middle:
- Sossaman Middle School
-
- High:
- Higley High School
Listing Details
- Listing Office:
- Prosmart Realty
