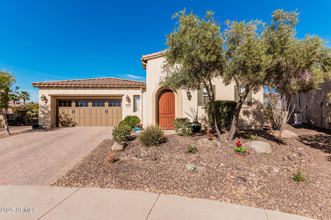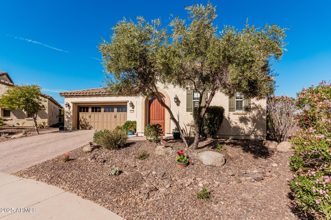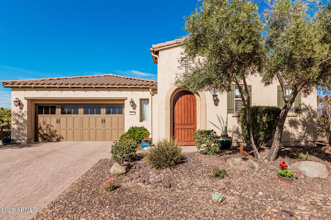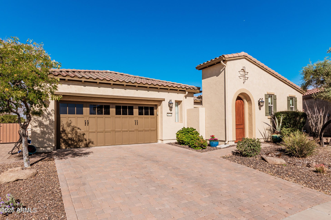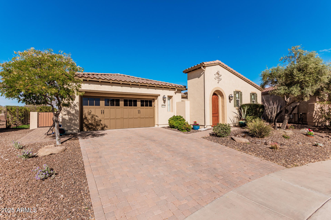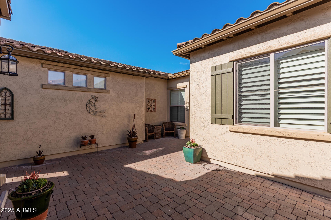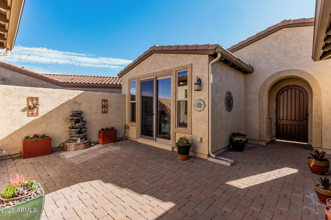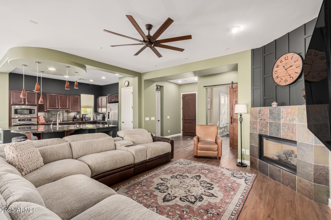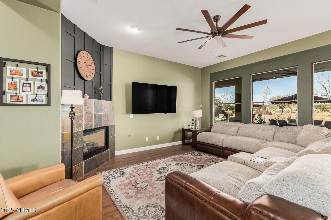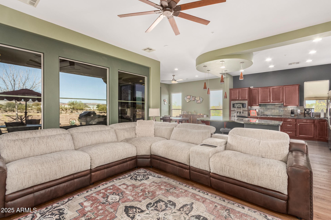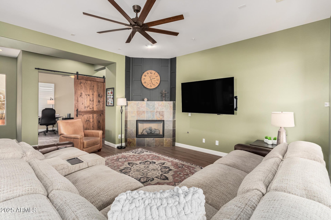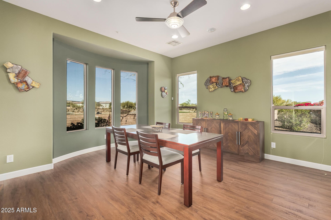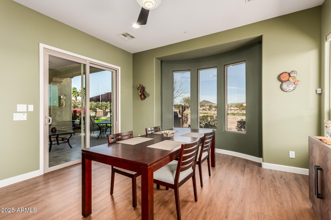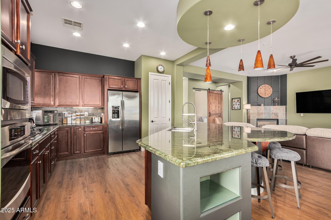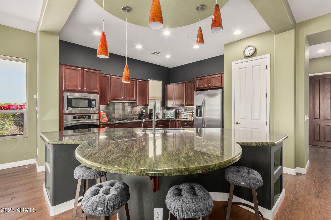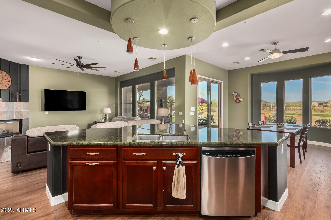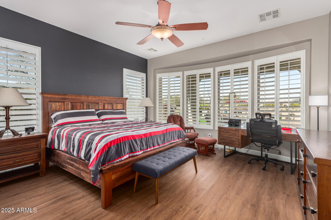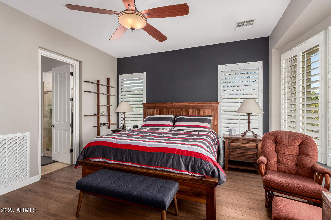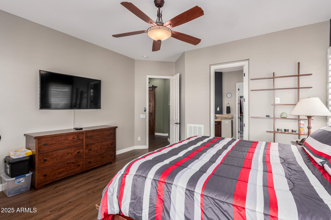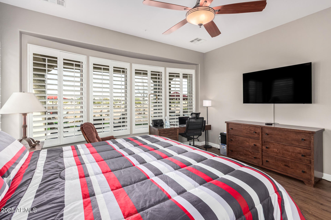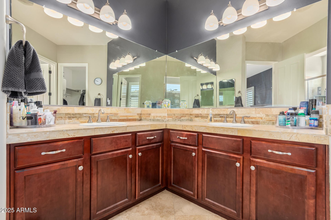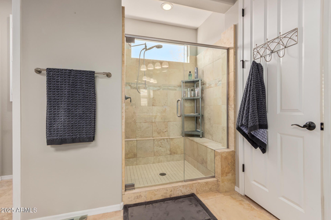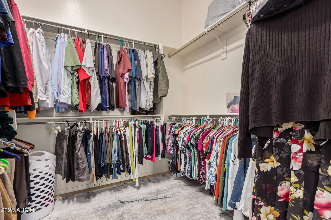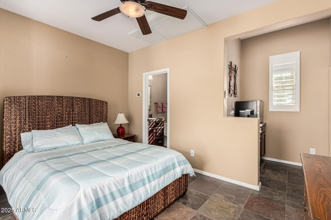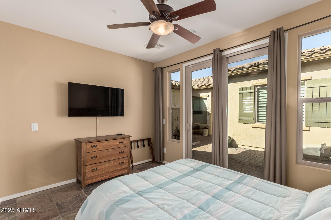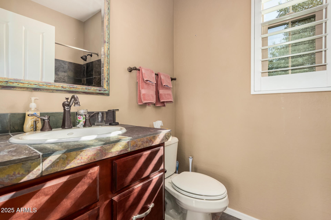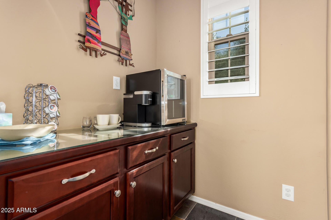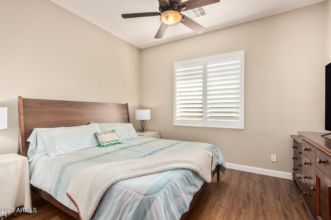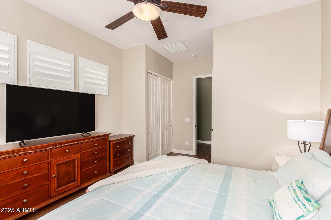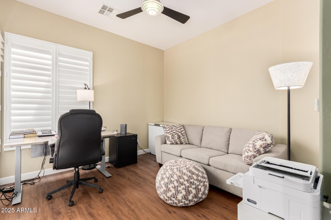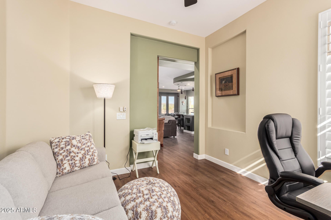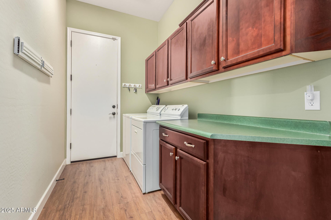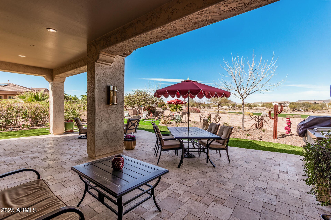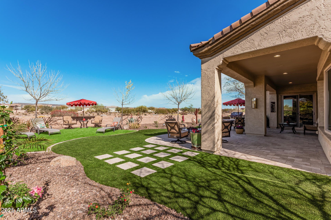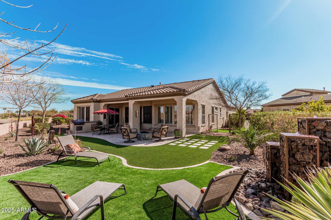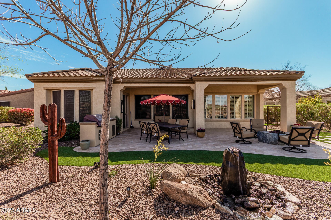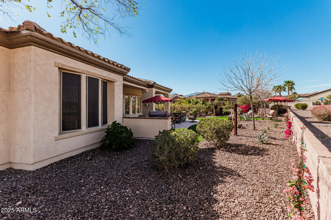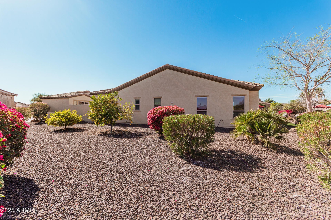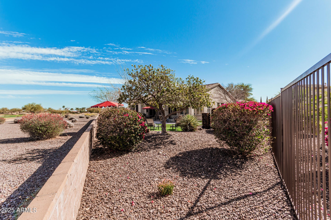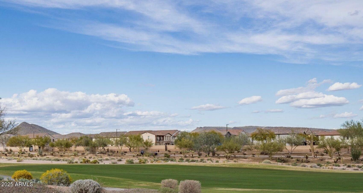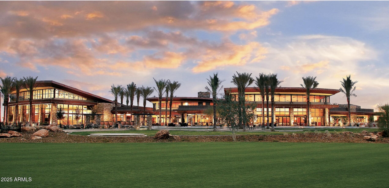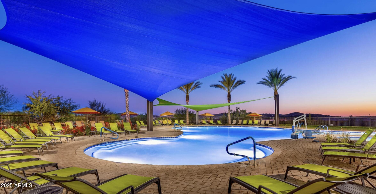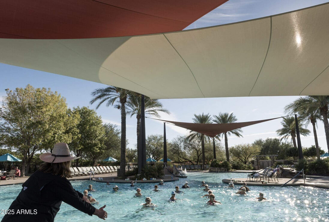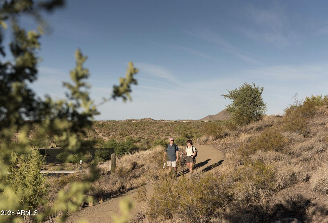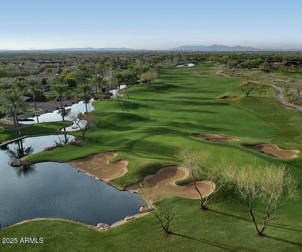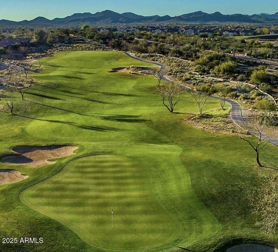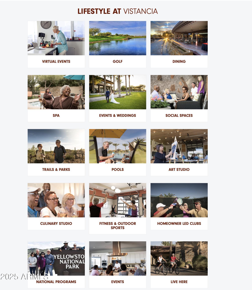$875,000 - 28798 N 127th Avenue, Peoria
- 3
- Bedrooms
- 3
- Baths
- 2,120
- SQ. Feet
- 0.27
- Acres
Nestled in Trilogy at Vistancia, this stunning 3-bed, 3-bath home + office/den features a private casita and sits on an oversized cul-de-sac lot along the premium 9th hole of the Vistancia Golf Course! Plenty of space to add a pool, hot tub & putting green! Just a short walk to the golf shop, V's Taproom & Kiva Club. Enjoy mountain & fairway views, stunning sunrises, and N/S exposure. Newly added fencing & landscaping enhance privacy, plus a private dog area. Outdoor trash/recycling storage frees up space in the 2.5-car garage. Resort-style 55+ living with lush parks, trails, a championship golf course, fitness centers, heated pools, pickleball, tennis, bocce, hiking & onsite dining. A true oasis in the desert—where luxury meets lifestyle!
Essential Information
-
- MLS® #:
- 6823391
-
- Price:
- $875,000
-
- Bedrooms:
- 3
-
- Bathrooms:
- 3.00
-
- Square Footage:
- 2,120
-
- Acres:
- 0.27
-
- Year Built:
- 2008
-
- Type:
- Residential
-
- Sub-Type:
- Single Family - Detached
-
- Style:
- Santa Barbara/Tuscan
-
- Status:
- Active
Community Information
-
- Address:
- 28798 N 127th Avenue
-
- Subdivision:
- TRILOGY AT VISTANCIA
-
- City:
- Peoria
-
- County:
- Maricopa
-
- State:
- AZ
-
- Zip Code:
- 85383
Amenities
-
- Amenities:
- Gated Community, Pickleball Court(s), Community Spa Htd, Community Pool Htd, Lake Subdivision, Golf, Tennis Court(s), Playground, Biking/Walking Path, Clubhouse, Fitness Center
-
- Utilities:
- APS,SW Gas3
-
- Parking Spaces:
- 4
-
- Parking:
- Attch'd Gar Cabinets, Dir Entry frm Garage, Electric Door Opener, Extnded Lngth Garage
-
- # of Garages:
- 2
-
- View:
- Mountain(s)
-
- Pool:
- None
Interior
-
- Interior Features:
- Breakfast Bar, 9+ Flat Ceilings, Fire Sprinklers, No Interior Steps, Kitchen Island, Pantry, 3/4 Bath Master Bdrm, Double Vanity, High Speed Internet, Granite Counters
-
- Heating:
- Natural Gas
-
- Cooling:
- Ceiling Fan(s), Programmable Thmstat, Refrigeration
-
- Fireplace:
- Yes
-
- Fireplaces:
- Fire Pit, Living Room, Gas
-
- # of Stories:
- 1
Exterior
-
- Exterior Features:
- Covered Patio(s), Private Street(s), Private Yard, Built-in Barbecue
-
- Lot Description:
- Sprinklers In Rear, Sprinklers In Front, Desert Back, Desert Front, On Golf Course, Cul-De-Sac, Auto Timer H2O Front, Auto Timer H2O Back
-
- Windows:
- Sunscreen(s), Dual Pane, Low-E
-
- Roof:
- Tile
-
- Construction:
- Painted, Stucco, Frame - Wood
School Information
-
- District:
- Peoria Unified School District
-
- Elementary:
- Peoria Elementary School
-
- Middle:
- Peoria High School
-
- High:
- Peoria High School
Listing Details
- Listing Office:
- First Class Real Estate Agency
