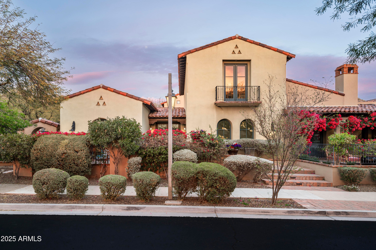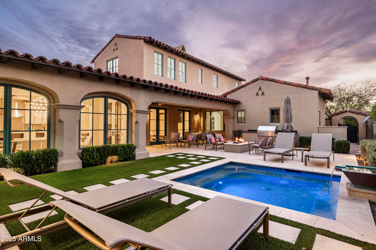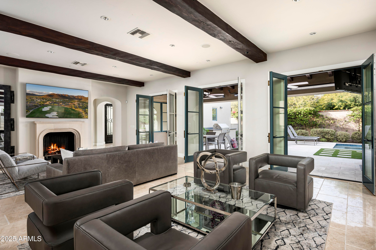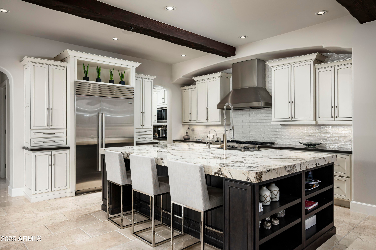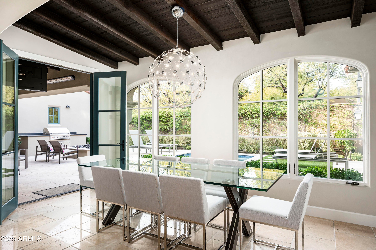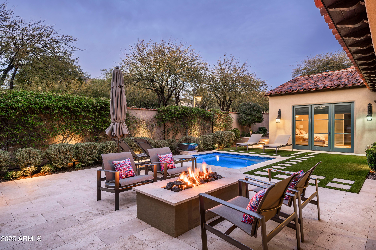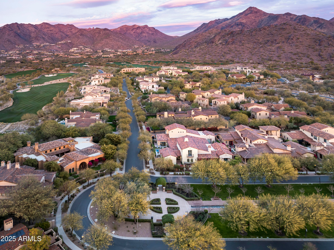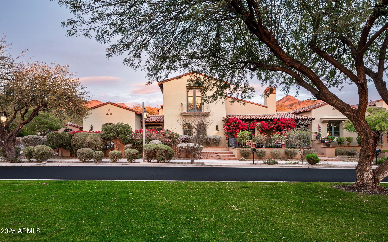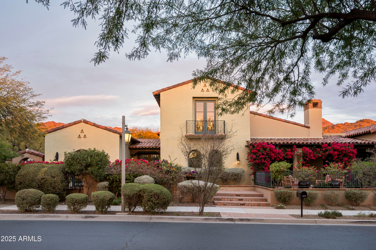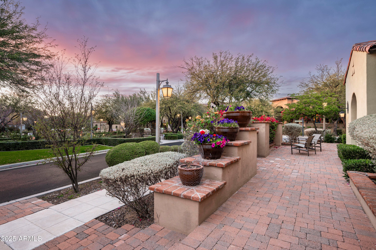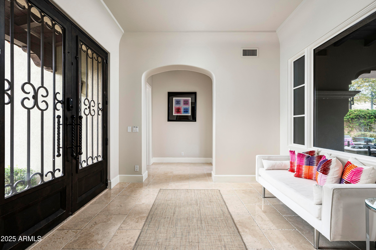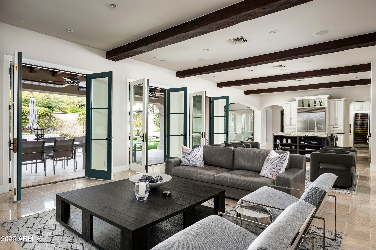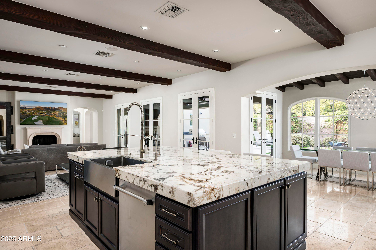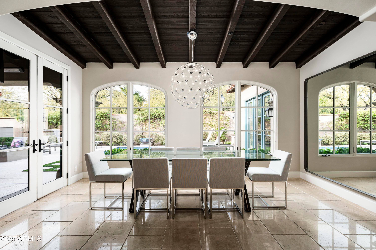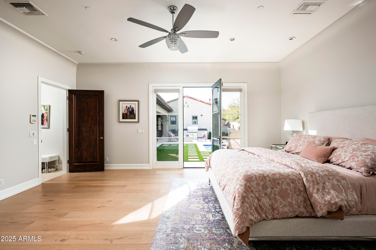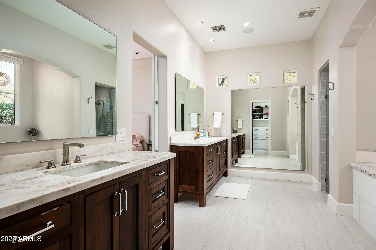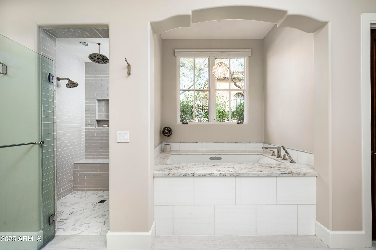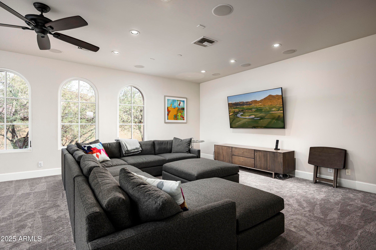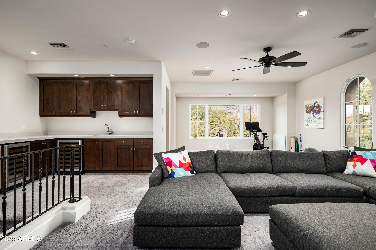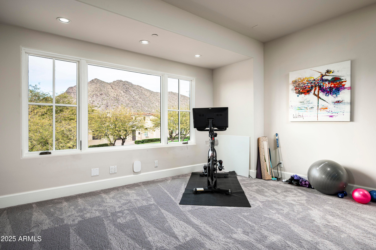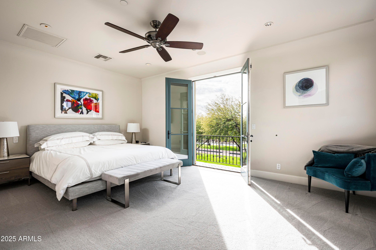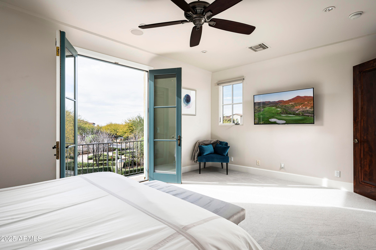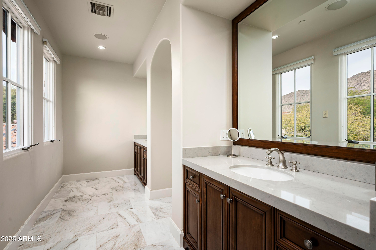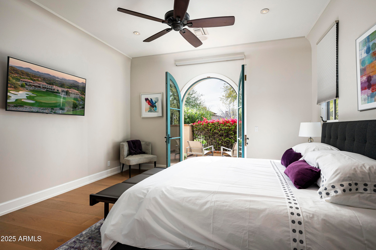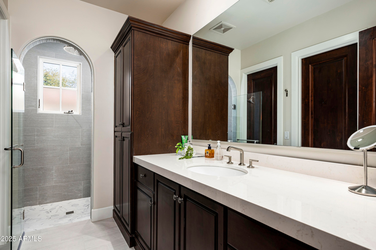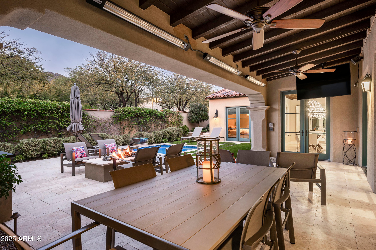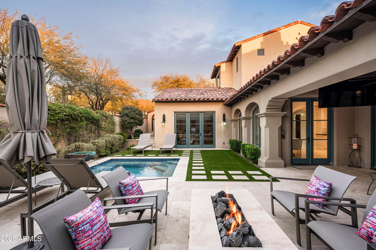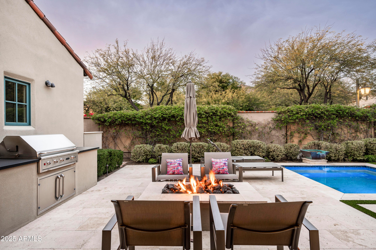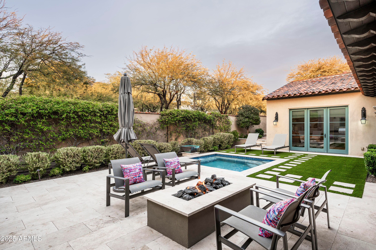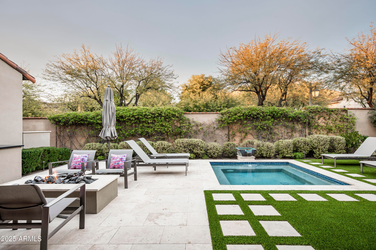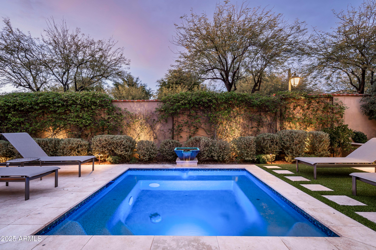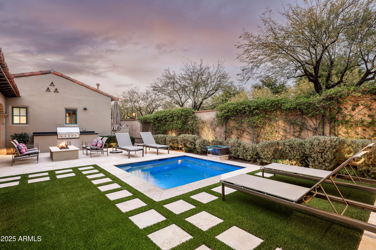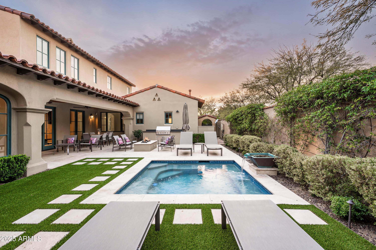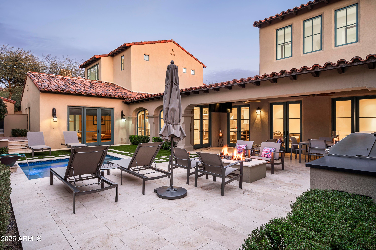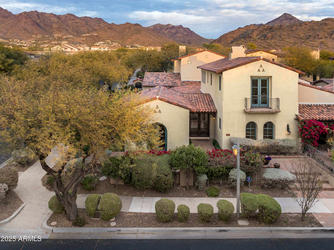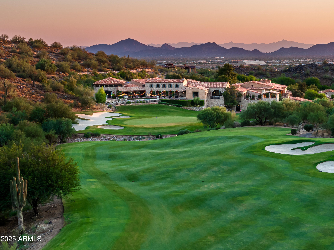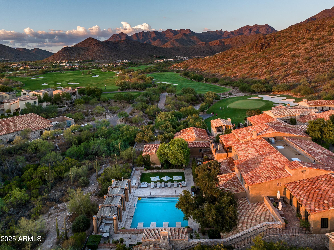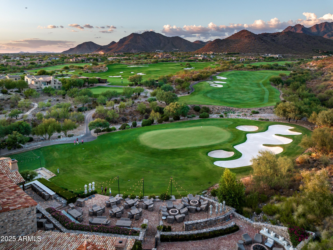$3,995,000 - 20299 N 102nd Place, Scottsdale
- 3
- Bedrooms
- 5
- Baths
- 4,864
- SQ. Feet
- 0.22
- Acres
Welcome to the perfect ''jewel box'' home in the highly sought-after Silverleaf community in Scottsdale. Situated on a private corner lot just off Ethel's Garden, this beautifully updated smart home offers a low maintenance lifestyle with the perfect blend of modern style and comfort. The current owners have meticulously updated the home, creating a bright and airy atmosphere throughout. The light, modern finishes complement the open-concept design, while the contemporary backyard is the ultimate retreat. Enjoy the splash pool/spa, along with the spacious patio complete with firepit, BBQ area, TV and built-in heaters—perfect for year-round relaxation and entertaining. The home features a front office with park views, three spacious bedrooms, including a main-level primary suite for easy living, plus two additional en-suite guest bedrooms providing plenty of space for family or visitors. A bonus room upstairs offers great versatility as a media room or could be transformed into a fourth bedroom to suit your needs. The home's corner lot ensures maximum privacy, while offering charming mountain views, making it the perfect sanctuary in the heart of the Parks neighborhood. Whether you're seeking a lock-and-leave residence or a full-time retreat, this home is the ideal choice to start living the vibrant Silverleaf lifestyle. Don't miss your chance to own this gem in Scottsdale's most prestigious community.
Essential Information
-
- MLS® #:
- 6823498
-
- Price:
- $3,995,000
-
- Bedrooms:
- 3
-
- Bathrooms:
- 5.00
-
- Square Footage:
- 4,864
-
- Acres:
- 0.22
-
- Year Built:
- 2006
-
- Type:
- Residential
-
- Sub-Type:
- Townhouse
-
- Style:
- Spanish
-
- Status:
- Active
Community Information
-
- Address:
- 20299 N 102nd Place
-
- Subdivision:
- Silverleaf at DC Ranch
-
- City:
- Scottsdale
-
- County:
- Maricopa
-
- State:
- AZ
-
- Zip Code:
- 85255
Amenities
-
- Amenities:
- Gated, Community Spa Htd, Community Pool Htd, Community Pool, Guarded Entry, Golf, Tennis Court(s), Playground, Biking/Walking Path, Clubhouse, Fitness Center
-
- Utilities:
- APS,SW Gas3
-
- Parking Spaces:
- 4
-
- Parking:
- Garage Door Opener, Direct Access, Attch'd Gar Cabinets
-
- # of Garages:
- 2
-
- View:
- Mountain(s)
-
- Has Pool:
- Yes
-
- Pool:
- Play Pool, Private
Interior
-
- Interior Features:
- Master Downstairs, Eat-in Kitchen, Breakfast Bar, 9+ Flat Ceilings, Kitchen Island, Pantry, Double Vanity, Full Bth Master Bdrm, Separate Shwr & Tub, Tub with Jets, High Speed Internet, Smart Home, Granite Counters
-
- Heating:
- Natural Gas
-
- Cooling:
- Central Air
-
- Fireplace:
- Yes
-
- Fireplaces:
- 1 Fireplace, Fire Pit
-
- # of Stories:
- 2
Exterior
-
- Exterior Features:
- Other, Private Street(s), Private Yard, Built-in Barbecue
-
- Lot Description:
- Alley, Corner Lot, Desert Back, Desert Front, Synthetic Grass Back, Auto Timer H2O Front, Auto Timer H2O Back, Irrigation Front, Irrigation Back
-
- Windows:
- Low-Emissivity Windows, Dual Pane
-
- Roof:
- Tile
-
- Construction:
- Stucco, Wood Frame, Painted
School Information
-
- District:
- Scottsdale Unified District
-
- Elementary:
- Copper Ridge School
-
- Middle:
- Copper Ridge School
-
- High:
- Chaparral High School
Listing Details
- Listing Office:
- Silverleaf Realty
