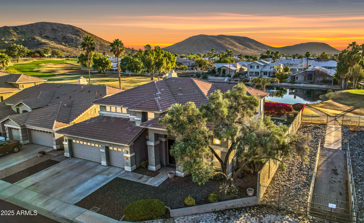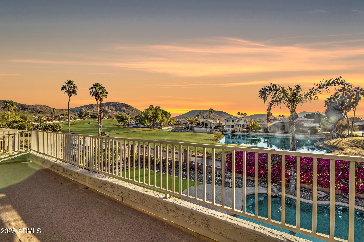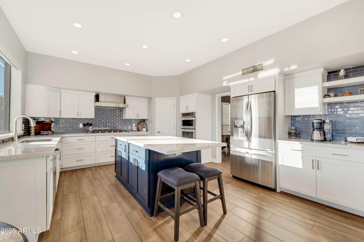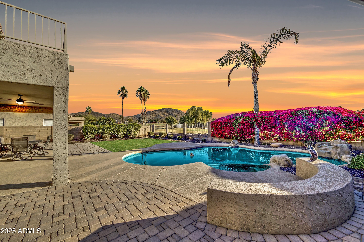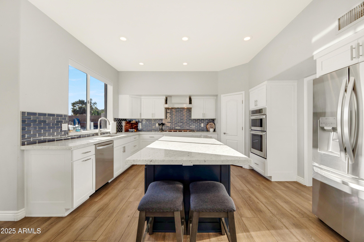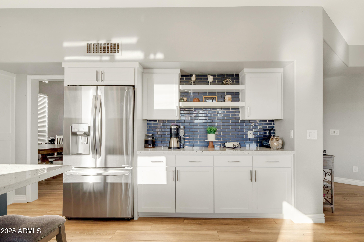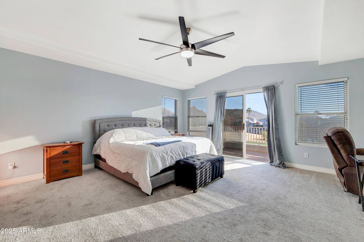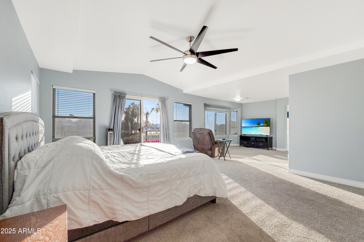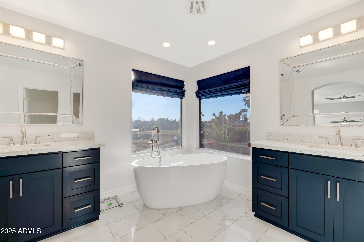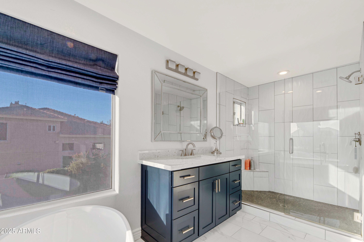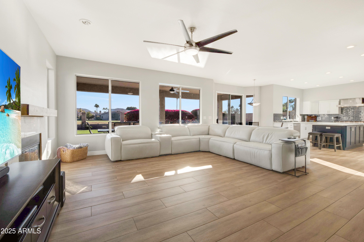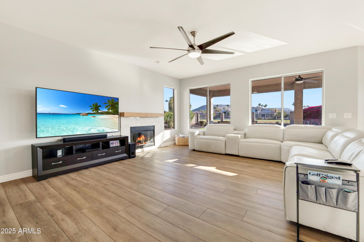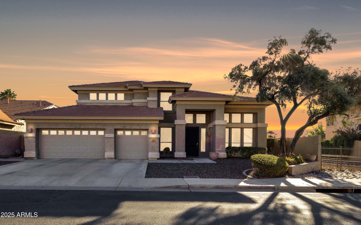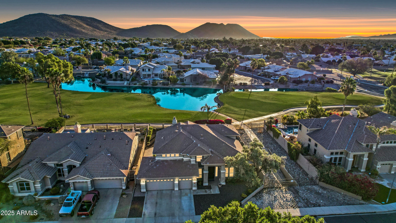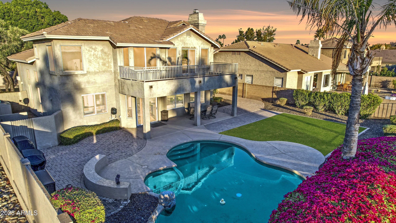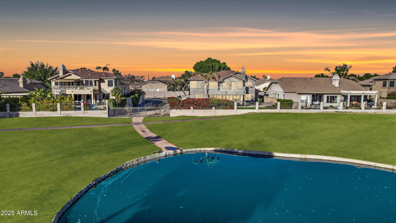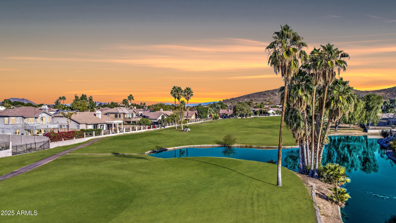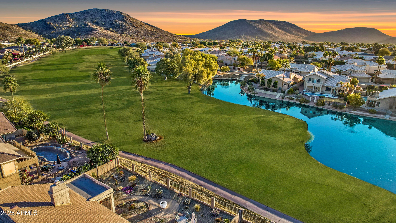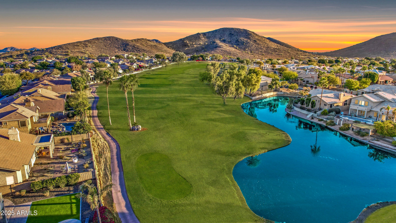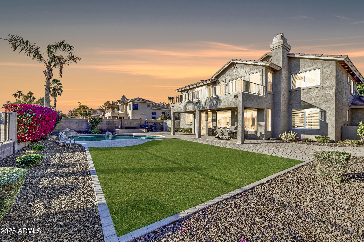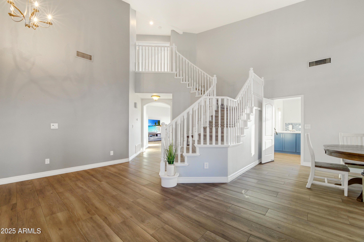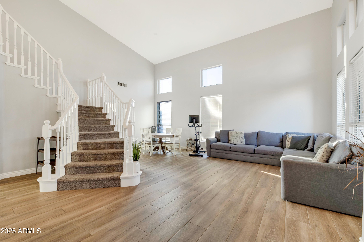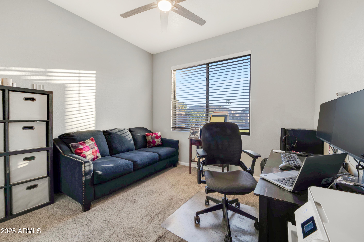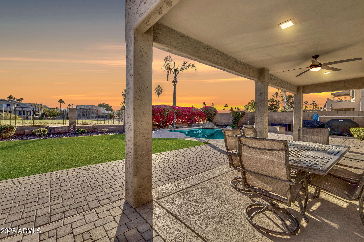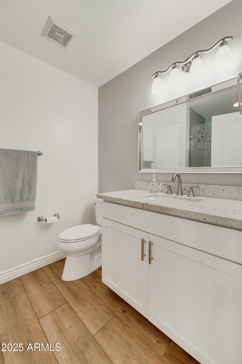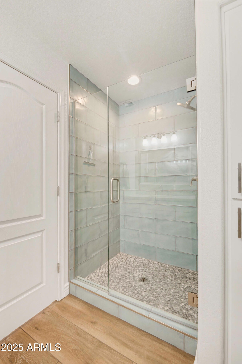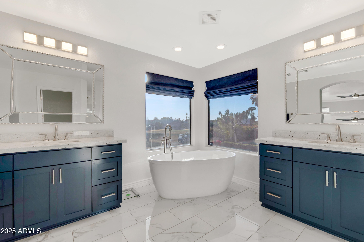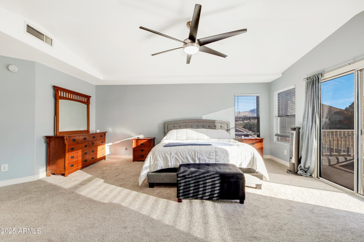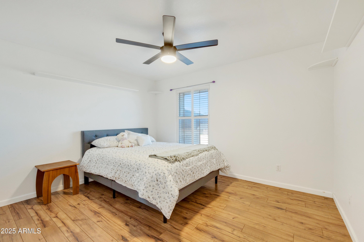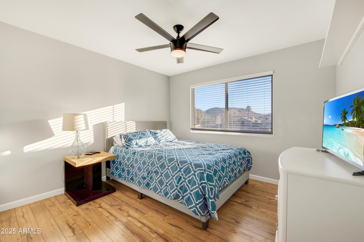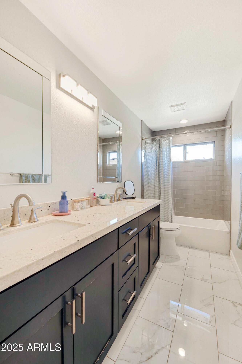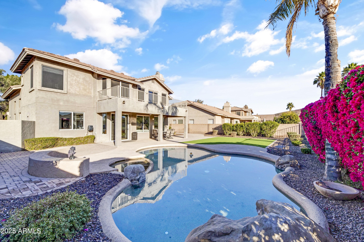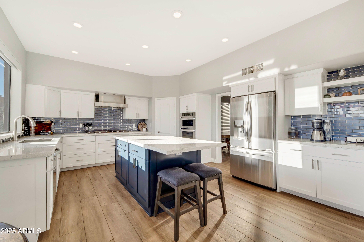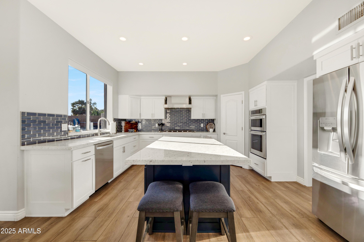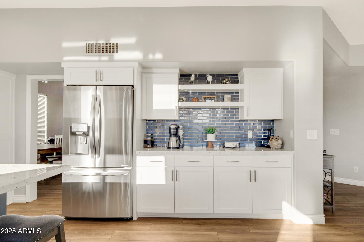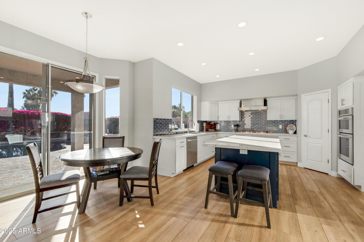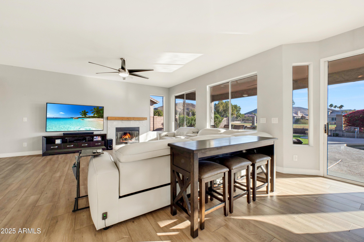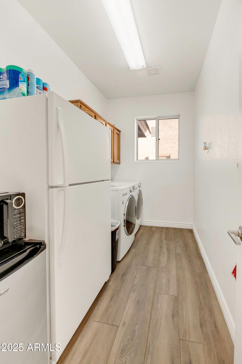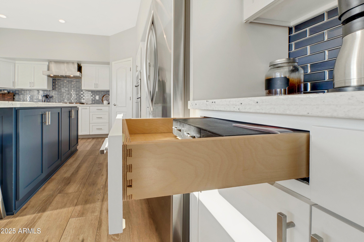$950,000 - 21915 N 65th Avenue, Glendale
- 5
- Bedrooms
- 3
- Baths
- 3,134
- SQ. Feet
- 0.19
- Acres
One of the most desirable lots in the area (mountain, water and golf course views) from an East facing backyard. The views take on a greater impact from the Master walk out deck. The home has been upgraded in all the right places (the expensive ones) kitchen and all baths. Truly high end custom cabinets (hardwood and dove-tailed) granite counters, custom tile work and all new fixtures. The roof is 2021. The downstairs has a very open feel with an expanded kitchen island, eat in kitchen niche and an expansive family room with a fireplace. As you enter the home you have formal dining and living and an inviting staircase. One bedroom is downstairs and the other 4, incl the Master, are upstairs. Back has a waterfall, pool, spa, turf and many pavers. Garage is EV ready, new doors and openers.
Essential Information
-
- MLS® #:
- 6823546
-
- Price:
- $950,000
-
- Bedrooms:
- 5
-
- Bathrooms:
- 3.00
-
- Square Footage:
- 3,134
-
- Acres:
- 0.19
-
- Year Built:
- 1994
-
- Type:
- Residential
-
- Sub-Type:
- Single Family - Detached
-
- Style:
- Contemporary
-
- Status:
- Active
Community Information
-
- Address:
- 21915 N 65th Avenue
-
- Subdivision:
- TOP OF THE RANCH
-
- City:
- Glendale
-
- County:
- Maricopa
-
- State:
- AZ
-
- Zip Code:
- 85310
Amenities
-
- Amenities:
- Lake Subdivision, Golf, Biking/Walking Path
-
- Utilities:
- APS,SW Gas3
-
- Parking Spaces:
- 6
-
- Parking:
- Attch'd Gar Cabinets, Dir Entry frm Garage, Electric Door Opener
-
- # of Garages:
- 3
-
- View:
- Mountain(s)
-
- Has Pool:
- Yes
-
- Pool:
- Play Pool, Heated, Private
Interior
-
- Interior Features:
- Upstairs, Eat-in Kitchen, Breakfast Bar, Vaulted Ceiling(s), Double Vanity, Full Bth Master Bdrm, Separate Shwr & Tub, High Speed Internet, Granite Counters
-
- Heating:
- Natural Gas
-
- Cooling:
- Ceiling Fan(s), Refrigeration
-
- Fireplace:
- Yes
-
- Fireplaces:
- 1 Fireplace, Family Room, Gas
-
- # of Stories:
- 2
Exterior
-
- Exterior Features:
- Balcony, Covered Patio(s), Patio, Private Yard
-
- Lot Description:
- Sprinklers In Rear, Sprinklers In Front, On Golf Course, Grass Front, Synthetic Grass Back, Auto Timer H2O Front, Auto Timer H2O Back
-
- Windows:
- Sunscreen(s), Dual Pane
-
- Roof:
- Tile
-
- Construction:
- Painted, Stucco, Block, Frame - Wood
School Information
-
- District:
- Deer Valley Unified District
-
- Elementary:
- Legend Springs Elementary
-
- Middle:
- Hillcrest Middle School
-
- High:
- Mountain Ridge High School
Listing Details
- Listing Office:
- 1912 Realty
