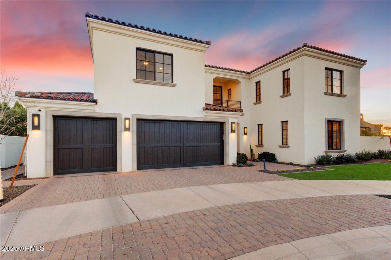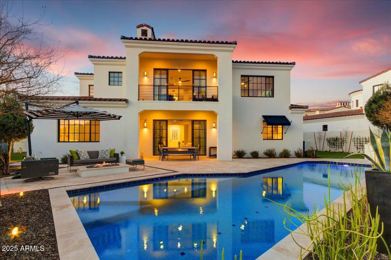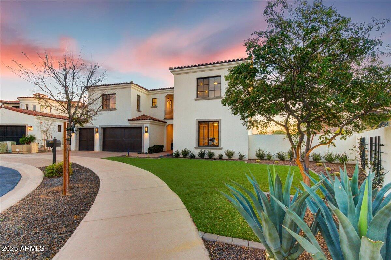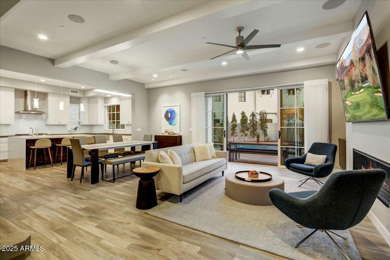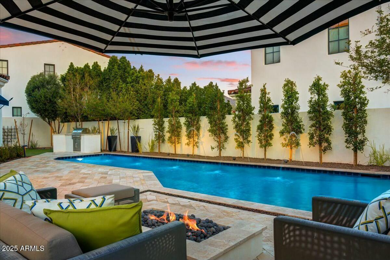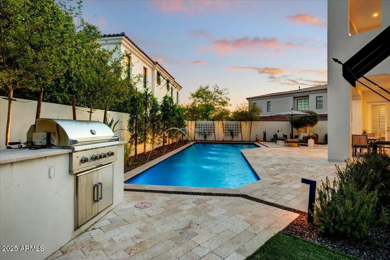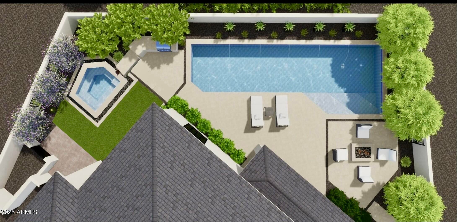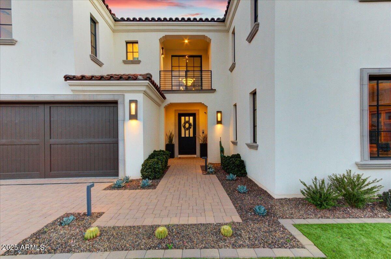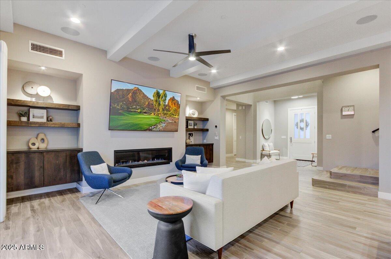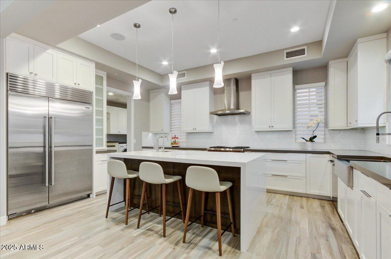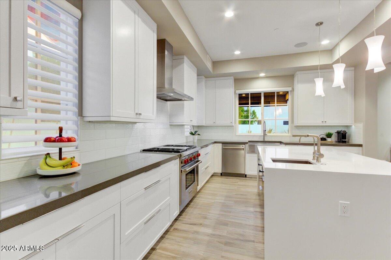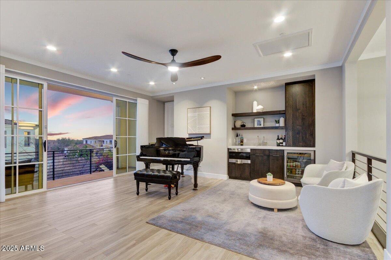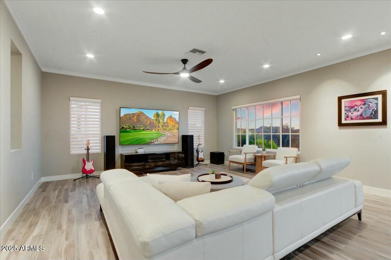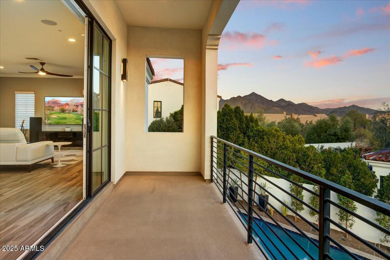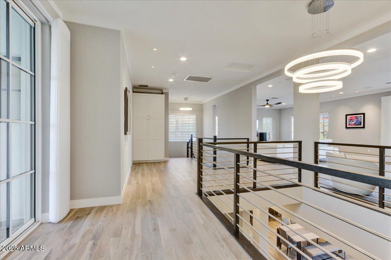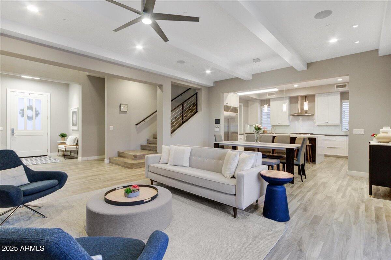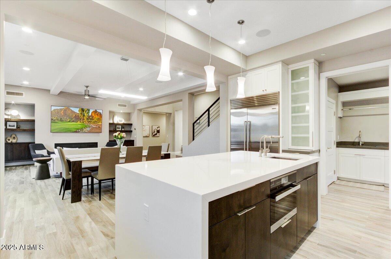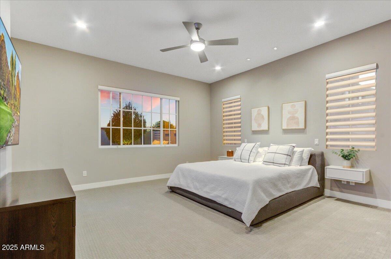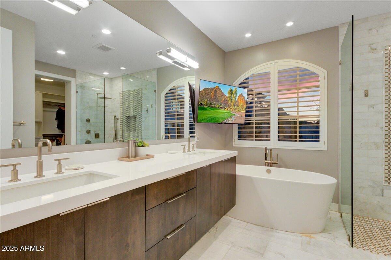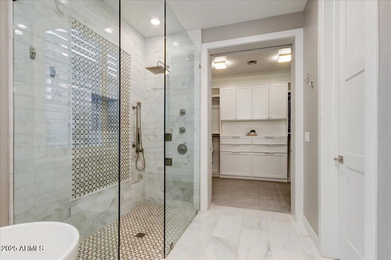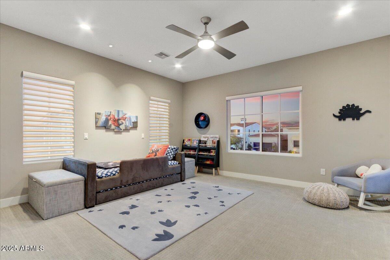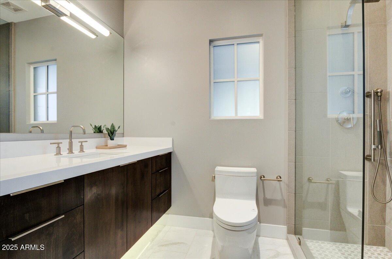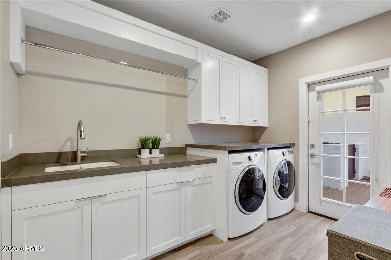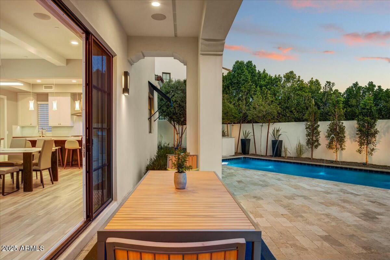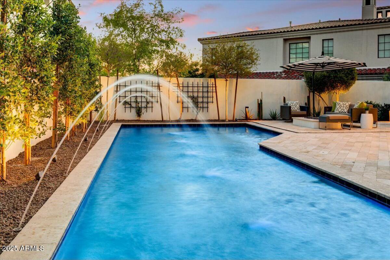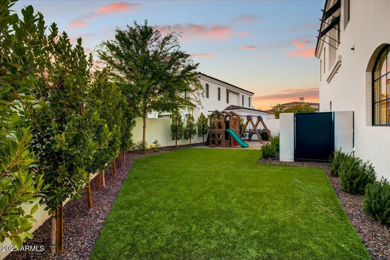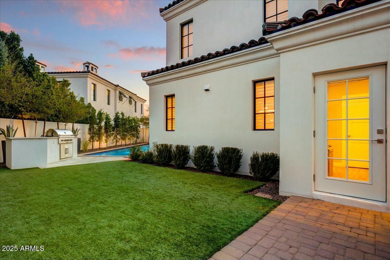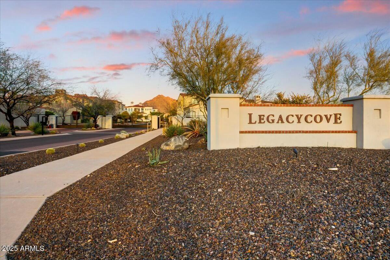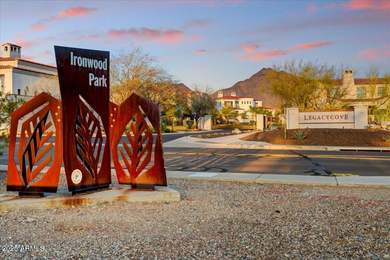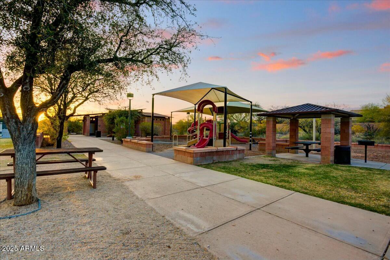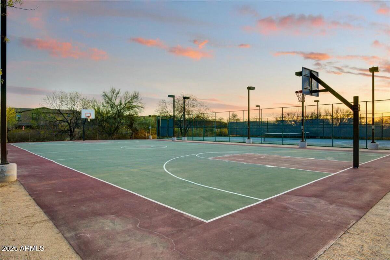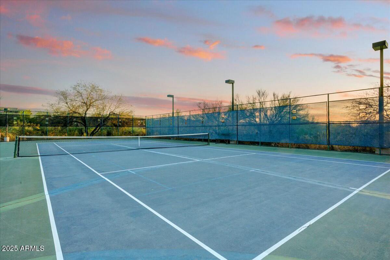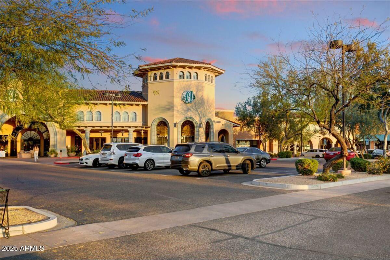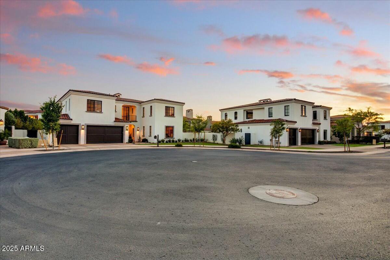$2,785,000 - 9467 E Rockwood Drive, Scottsdale
- 5
- Bedrooms
- 6
- Baths
- 4,406
- SQ. Feet
- 0.22
- Acres
Welcome to 9467 E Rockwood Drive - where comfort, space, and everyday luxury come together. Tucked inside a gated community, this two-story home offers 5 spacious bedrooms, 5.5 bathrooms, and over 4,400 sq ft of well-designed living space. With a layout that balances open-concept living and private retreats, it's an ideal fit for families who love to gather and spread out. The kitchen and living areas flow easily to the backyard - designed for year-round outdoor living - with a pool, covered patio, and room to play or entertain. Inside, you'll find thoughtful upgrades, generous storage, and en suite bedrooms. A bonus room offers extra flexibility for a playroom or media space. Located near top-rated schools, shopping and dining, this home embraces the Arizona lifestyle.
Essential Information
-
- MLS® #:
- 6823774
-
- Price:
- $2,785,000
-
- Bedrooms:
- 5
-
- Bathrooms:
- 6.00
-
- Square Footage:
- 4,406
-
- Acres:
- 0.22
-
- Year Built:
- 2016
-
- Type:
- Residential
-
- Sub-Type:
- Single Family Residence
-
- Style:
- Santa Barbara/Tuscan
-
- Status:
- Active
Community Information
-
- Address:
- 9467 E Rockwood Drive
-
- Subdivision:
- LEGACY COVE
-
- City:
- Scottsdale
-
- County:
- Maricopa
-
- State:
- AZ
-
- Zip Code:
- 85255
Amenities
-
- Amenities:
- Gated, Biking/Walking Path
-
- Utilities:
- APS,SW Gas3
-
- Parking Spaces:
- 6
-
- Parking:
- Garage Door Opener, Direct Access
-
- # of Garages:
- 3
-
- View:
- Mountain(s)
-
- Pool:
- Play Pool, Private
Interior
-
- Interior Features:
- High Speed Internet, Smart Home, Double Vanity, Master Downstairs, 9+ Flat Ceilings, Kitchen Island, Full Bth Master Bdrm, Separate Shwr & Tub
-
- Heating:
- Natural Gas
-
- Cooling:
- Central Air, Ceiling Fan(s)
-
- Fireplace:
- Yes
-
- Fireplaces:
- Fire Pit, 1 Fireplace, Family Room, Gas
-
- # of Stories:
- 2
Exterior
-
- Exterior Features:
- Playground, Balcony, Private Street(s), Private Yard, Built-in Barbecue
-
- Lot Description:
- Sprinklers In Rear, Sprinklers In Front, Cul-De-Sac, Synthetic Grass Frnt, Synthetic Grass Back, Auto Timer H2O Front, Auto Timer H2O Back
-
- Windows:
- Low-Emissivity Windows, Solar Screens, Dual Pane, Vinyl Frame
-
- Roof:
- Tile
-
- Construction:
- Synthetic Stucco, Wood Frame
School Information
-
- District:
- Scottsdale Unified District
-
- Elementary:
- Copper Ridge School
-
- Middle:
- Copper Ridge School
-
- High:
- Chaparral High School
Listing Details
- Listing Office:
- Compass
