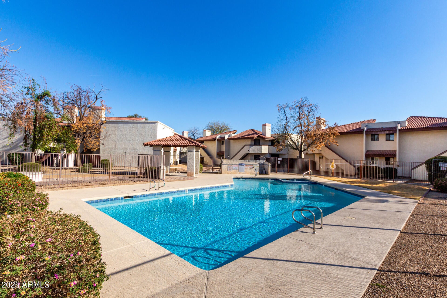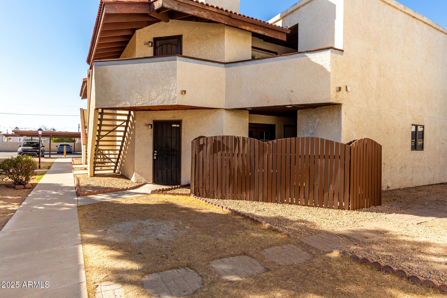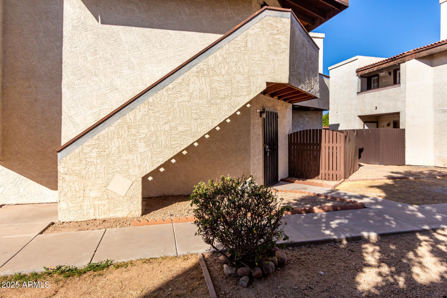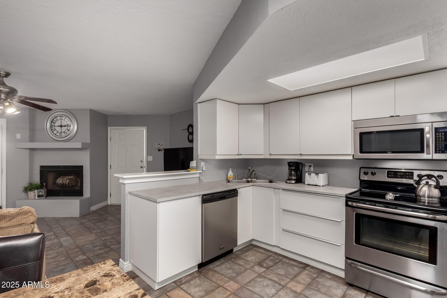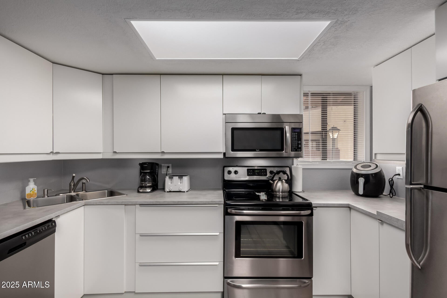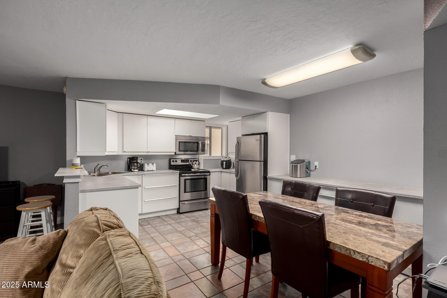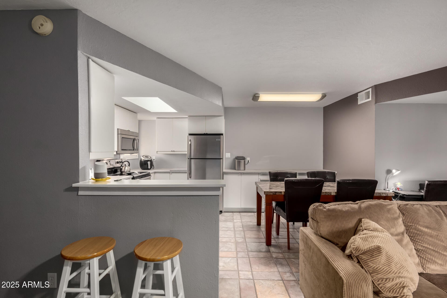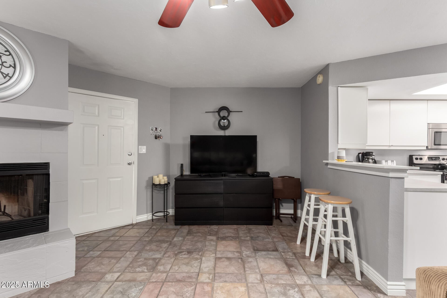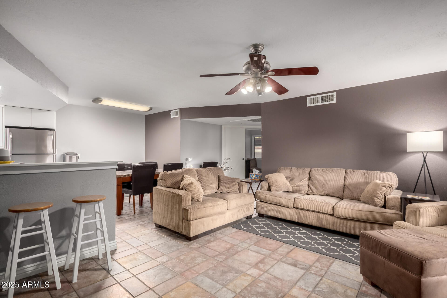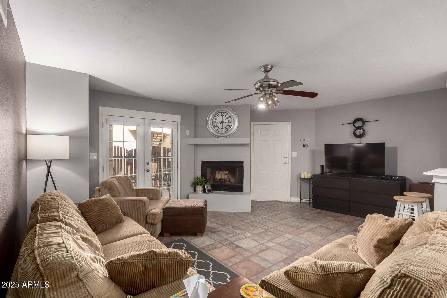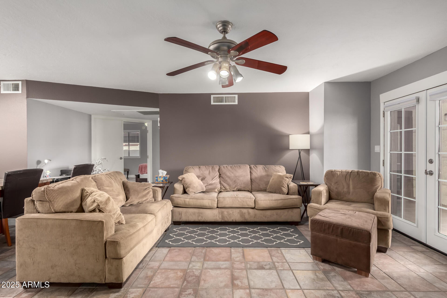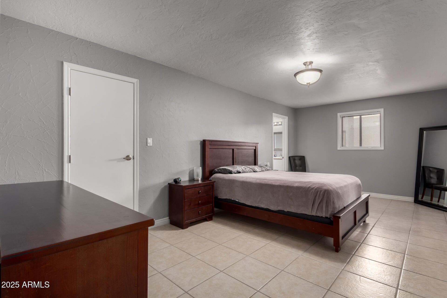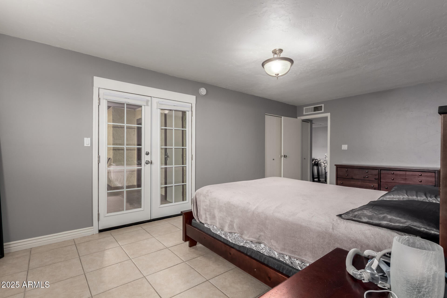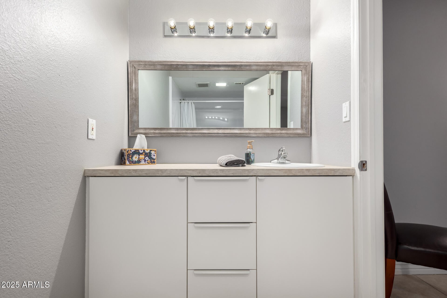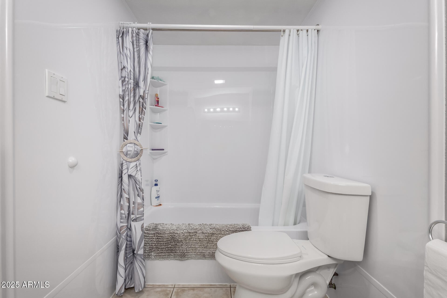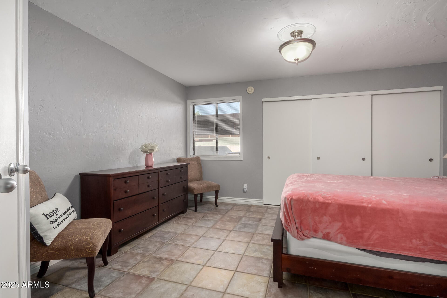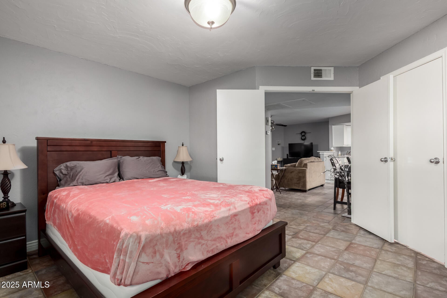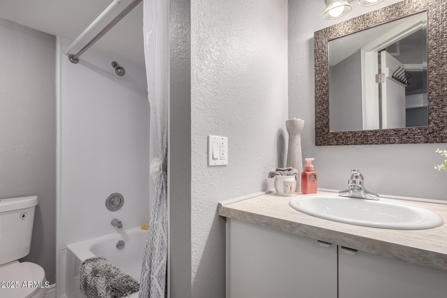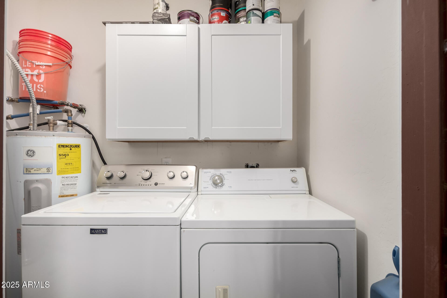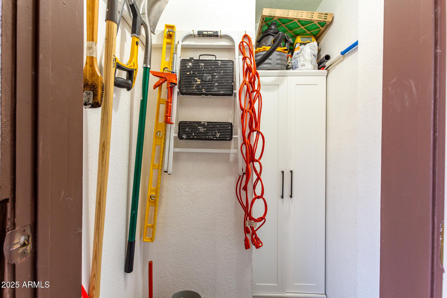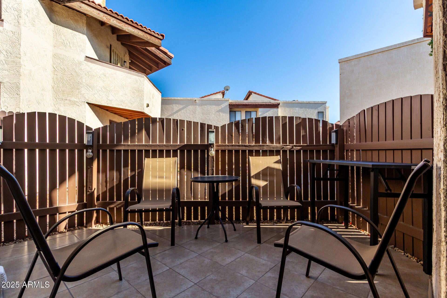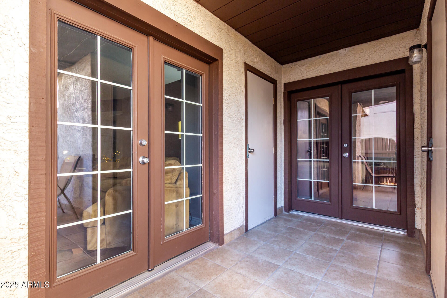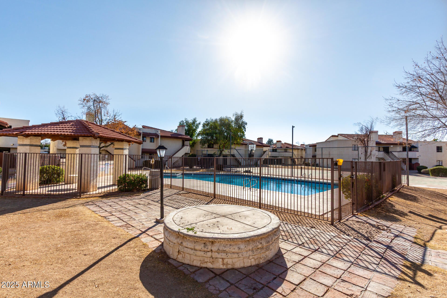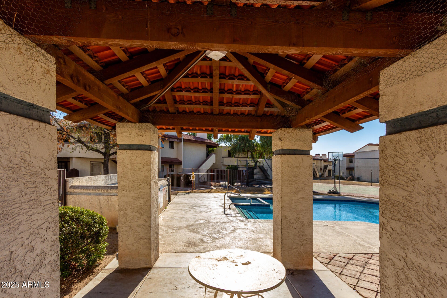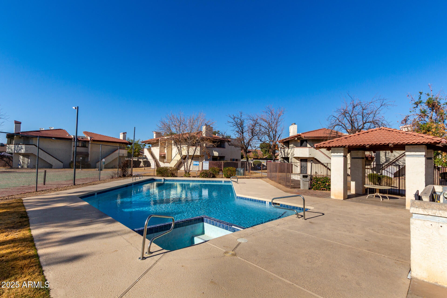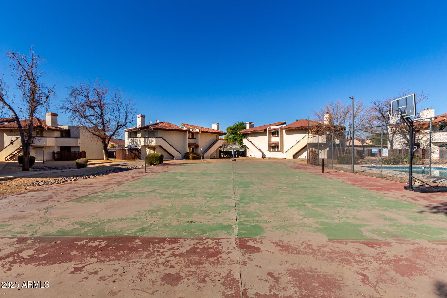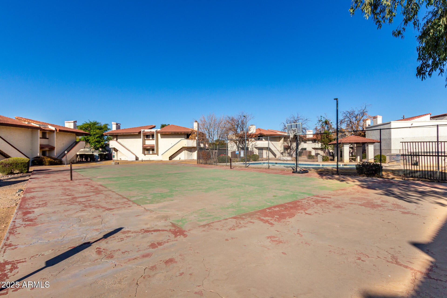$224,900 - 16402 N 31st Street (unit 102), Phoenix
- 2
- Bedrooms
- 2
- Baths
- 1,119
- SQ. Feet
- 1987
- Year Built
Welcome Home!!! This gorgeous 2 bedroom 2 bath home at the Villa Capri Condominiums in Phoenix is in a fantastic location. Close to restaurants, shopping, schools, parks & easy access to the 51 Fwy. You'll love the layout of this lower level home. Your kitchen offers stainless steel appliances, a breakfast bar & plenty of cabinetry for storage & organization. Your spacious master suite offers a walk in closet, a vanity, a shower/tub combo, as well as direct access to your backyard. This home also offers an upgraded ceiling fan, a wood burning fireplace with mantle in the living room, a water softener, tiled flooring throughout (no carpet), along with a low maintenance backyard that includes a covered tiled patio, extended patio & a storage closet for extra organization. Your community offers a sparkling pool & spa to enjoy as well as a basketball court to practice your jump shots. This home is a Great Buy & a Must See!!! **Furniture is available on a separate bill of sale.
Essential Information
-
- MLS® #:
- 6823866
-
- Price:
- $224,900
-
- Bedrooms:
- 2
-
- Bathrooms:
- 2.00
-
- Square Footage:
- 1,119
-
- Acres:
- 0.00
-
- Year Built:
- 1987
-
- Type:
- Residential
-
- Sub-Type:
- Apartment
-
- Status:
- Active
Community Information
-
- Address:
- 16402 N 31st Street (unit 102)
-
- Subdivision:
- VILLA CAPRI CONDOMINIUM AMD 2
-
- City:
- Phoenix
-
- County:
- Maricopa
-
- State:
- AZ
-
- Zip Code:
- 85032
Amenities
-
- Amenities:
- Community Spa, Community Pool, Biking/Walking Path
-
- Utilities:
- APS
-
- Parking Spaces:
- 1
-
- Parking:
- Assigned
-
- Pool:
- None
Interior
-
- Interior Features:
- Eat-in Kitchen, Breakfast Bar, Furnished(See Rmrks), No Interior Steps, Full Bth Master Bdrm, High Speed Internet, Laminate Counters
-
- Heating:
- Electric
-
- Cooling:
- Central Air, Ceiling Fan(s)
-
- Fireplace:
- Yes
-
- Fireplaces:
- 1 Fireplace, Living Room
-
- # of Stories:
- 2
Exterior
-
- Exterior Features:
- Storage
-
- Lot Description:
- Gravel/Stone Back
-
- Windows:
- Dual Pane
-
- Roof:
- Tile, Built-Up
-
- Construction:
- Stucco, Wood Frame, Painted
School Information
-
- District:
- Paradise Valley Unified District
-
- Elementary:
- Palomino Primary School
-
- Middle:
- Greenway Middle School
-
- High:
- Paradise Valley High School
Listing Details
- Listing Office:
- Canam Realty Group
