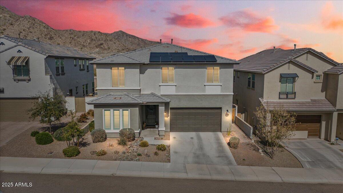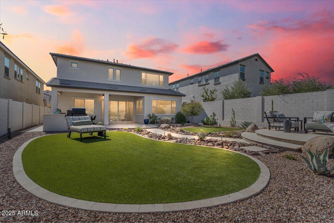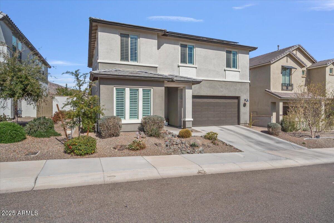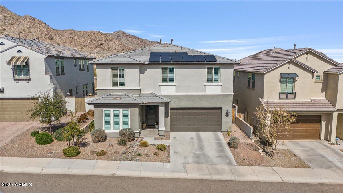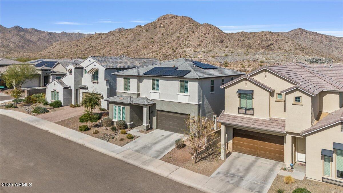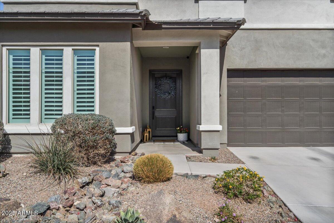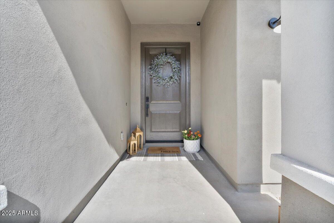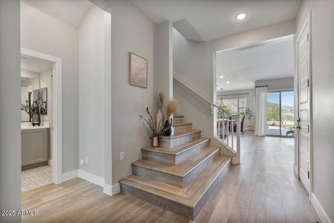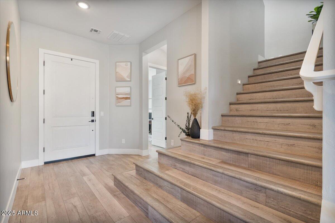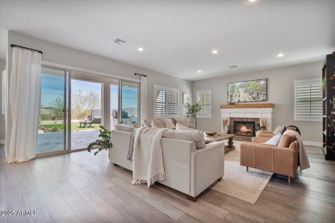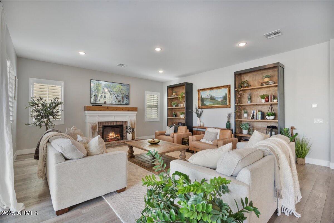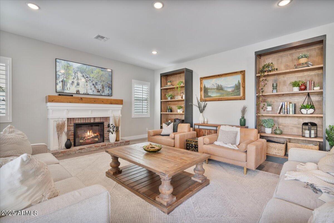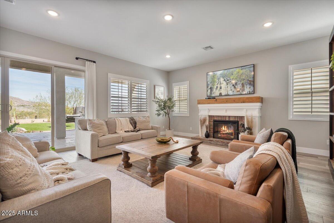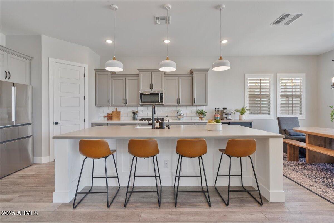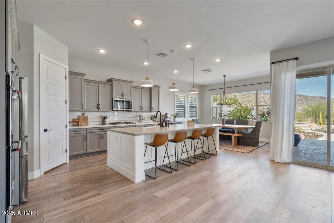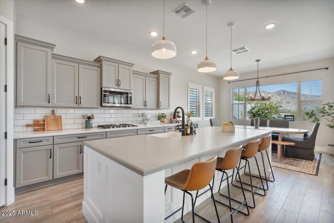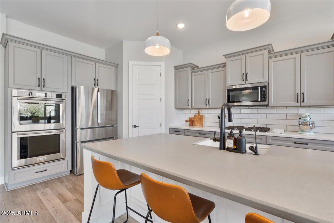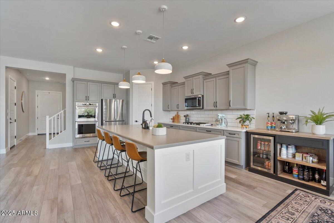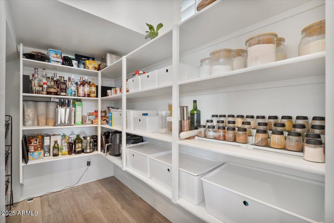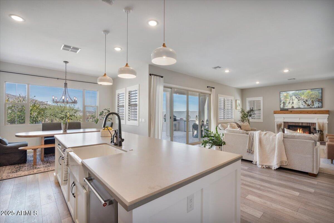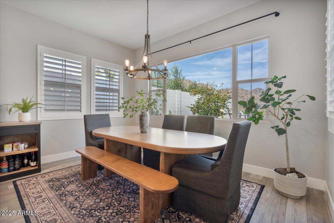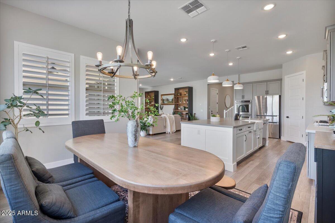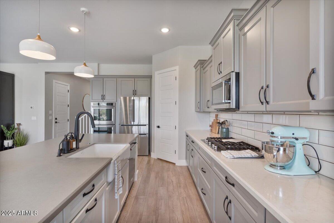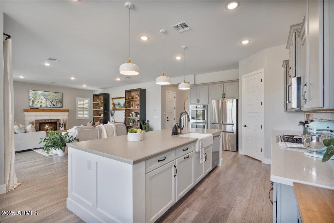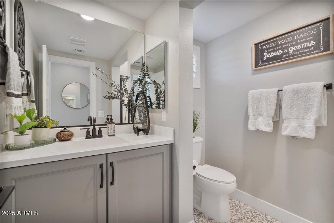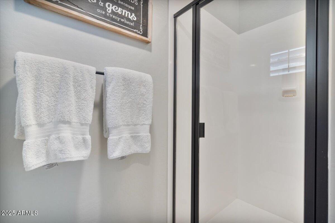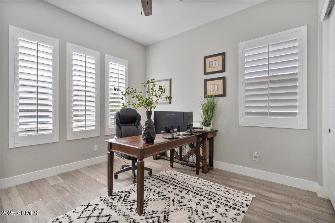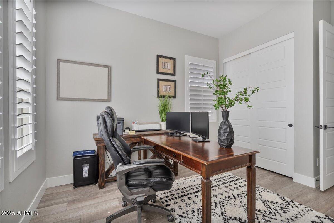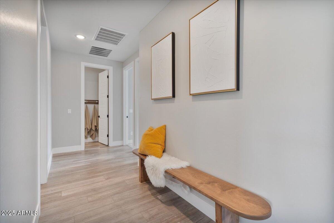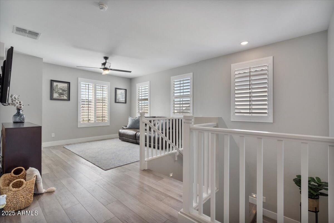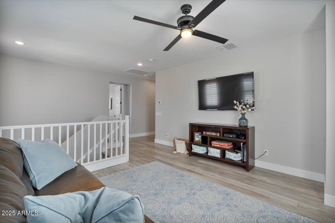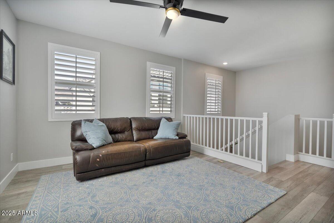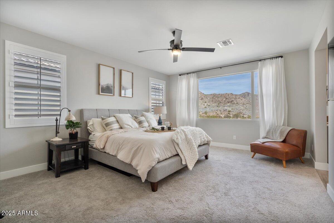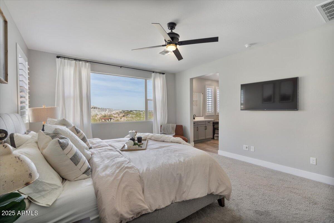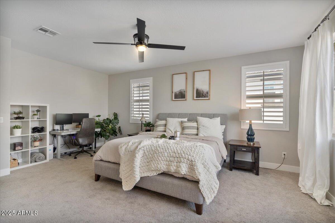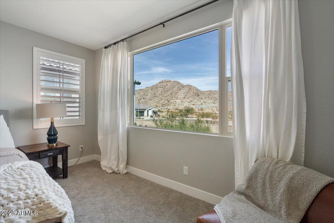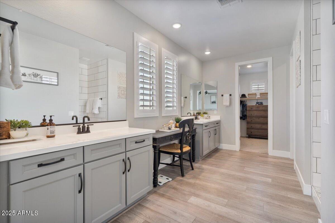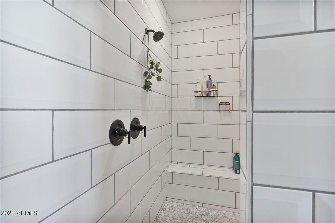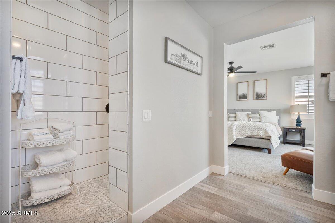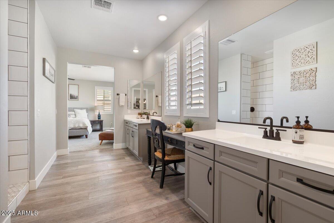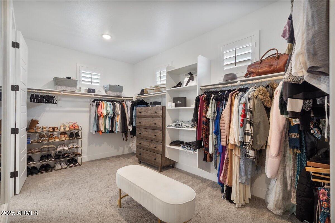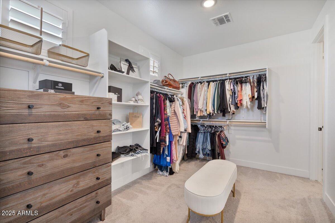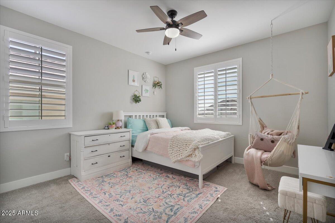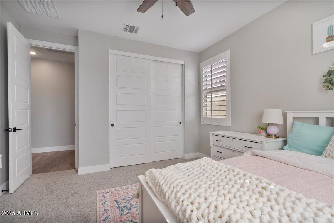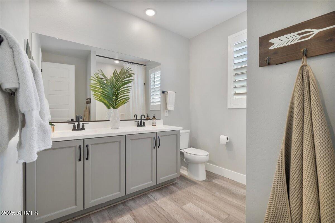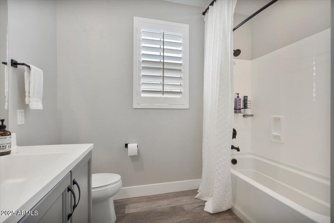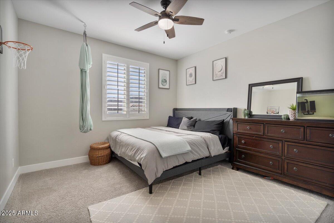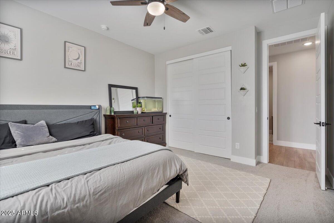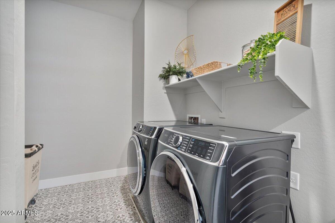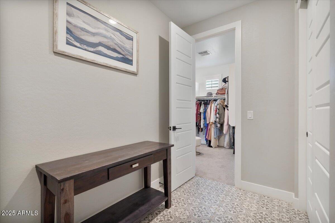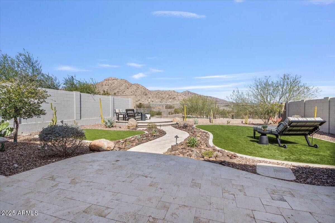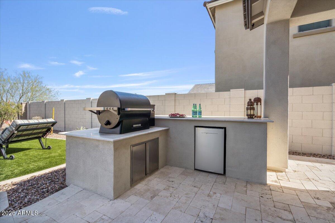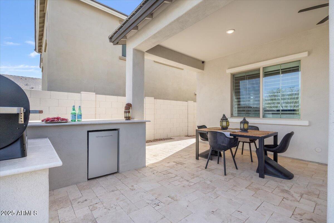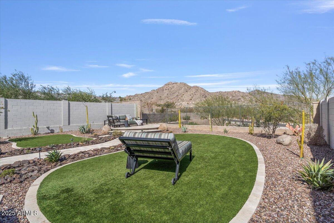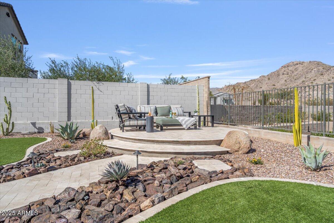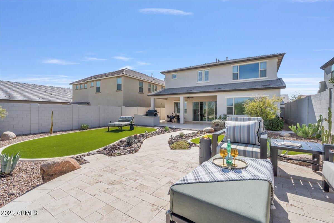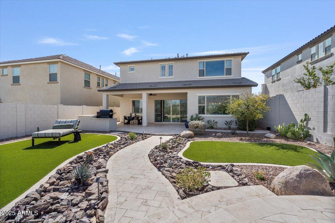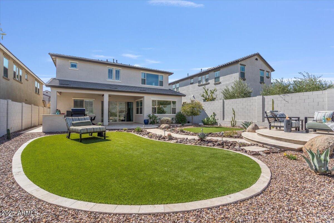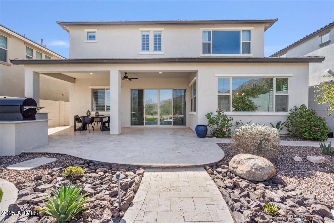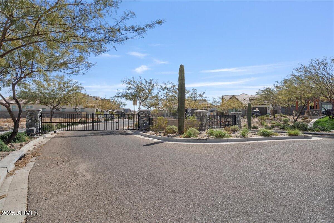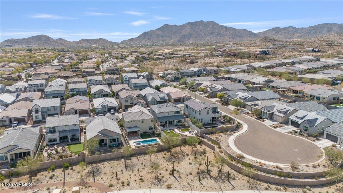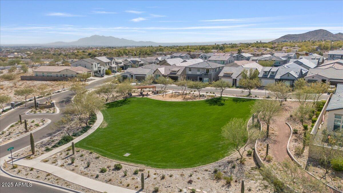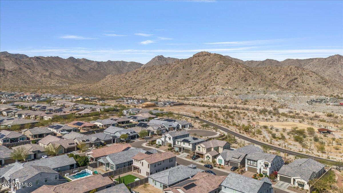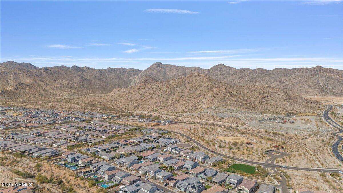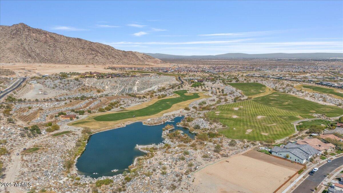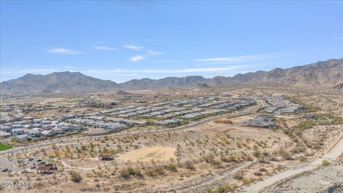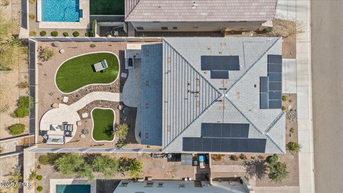$915,000 - 21186 W Hillcrest Boulevard, Buckeye
- 4
- Bedrooms
- 3
- Baths
- 3,012
- SQ. Feet
- 0.14
- Acres
Enjoy Breathtaking views!! Welcome home to this beautifully designed 4 bedroom, 3 bathroom home located in the highly sought after gated community of Verrado Highlands. Situated on a premium lot, this home offers unobstructed views of the White Tank Mountains and city lights. Spanning 3,012 sq ft, this home boasts an open-concept floor plan with soaring 10 ft ceilings, vinyl water resistant wood plank tile throughout, abundant natural light and high-end finishes. The gourmet kitchen features stainless steel appliances, gas range and built-in ovens, quartz countertops, a spacious island, ample cabinetry and enormous walk-in pantry, ideal for any culinary enthusiast and perfect for entertaining.The luxurious primary suite includes an en-suite bathroom with dual vanities, tiled walk-in shower with rain shower, private toilet room and large walk-in closet. Verrado Highlands is located in the vibrant Verrado Community, offering over 80 parks, 20+ miles of hiking trails, shopping, dining, and golf courses. This home offers comfort and style, making it perfect for both relaxation and entertaining. Don't miss the opportunity to be a part of the dynamic Verrado lifestyle.
Essential Information
-
- MLS® #:
- 6823923
-
- Price:
- $915,000
-
- Bedrooms:
- 4
-
- Bathrooms:
- 3.00
-
- Square Footage:
- 3,012
-
- Acres:
- 0.14
-
- Year Built:
- 2020
-
- Type:
- Residential
-
- Sub-Type:
- Single Family - Detached
-
- Style:
- Contemporary
-
- Status:
- Active
Community Information
-
- Address:
- 21186 W Hillcrest Boulevard
-
- Subdivision:
- VERRADO HIGHLANDS DISTRICT PHASE 1
-
- City:
- Buckeye
-
- County:
- Maricopa
-
- State:
- AZ
-
- Zip Code:
- 85396
Amenities
-
- Amenities:
- Gated Community, Pickleball Court(s), Community Pool Htd, Community Pool, Golf, Playground, Biking/Walking Path, Fitness Center
-
- Utilities:
- APS,SW Gas3
-
- Parking Spaces:
- 4
-
- Parking:
- Dir Entry frm Garage, Over Height Garage
-
- # of Garages:
- 2
-
- View:
- City Lights, Mountain(s)
-
- Pool:
- None
Interior
-
- Interior Features:
- Upstairs, Eat-in Kitchen, Breakfast Bar, 9+ Flat Ceilings, Drink Wtr Filter Sys, Soft Water Loop, Kitchen Island, Pantry, 3/4 Bath Master Bdrm, Double Vanity, High Speed Internet, Smart Home
-
- Heating:
- Natural Gas
-
- Cooling:
- Ceiling Fan(s), Programmable Thmstat, Refrigeration
-
- Fireplace:
- Yes
-
- Fireplaces:
- 1 Fireplace
-
- # of Stories:
- 2
Exterior
-
- Exterior Features:
- Covered Patio(s), Patio, Built-in Barbecue
-
- Lot Description:
- Desert Back, Desert Front, Synthetic Grass Back, Auto Timer H2O Front, Auto Timer H2O Back, Irrigation Front, Irrigation Back
-
- Windows:
- Dual Pane, Vinyl Frame
-
- Roof:
- Tile
-
- Construction:
- Painted, Stucco, Frame - Wood, Spray Foam Insulation
School Information
-
- District:
- Agua Fria Union High School District
-
- Elementary:
- Verrado Elementary School
-
- Middle:
- Verrado Middle School
-
- High:
- Verrado High School
Listing Details
- Listing Office:
- Long Realty Unlimited
