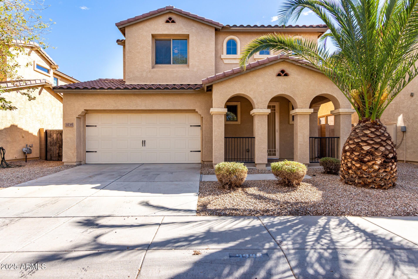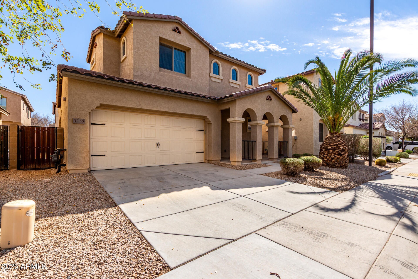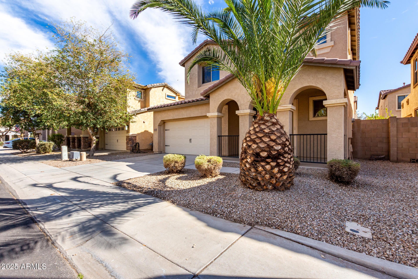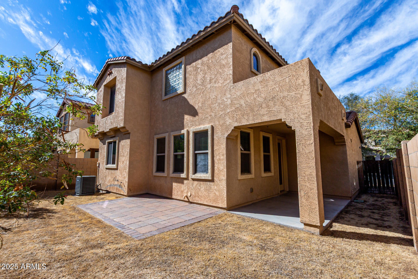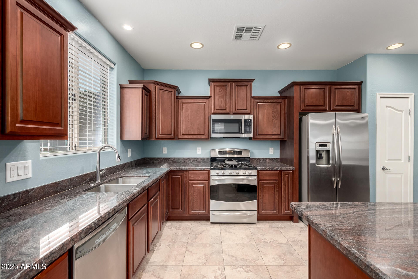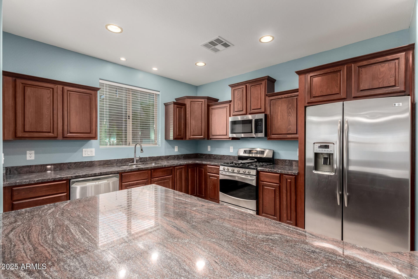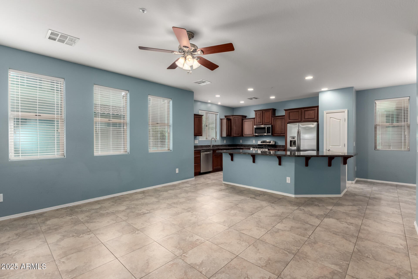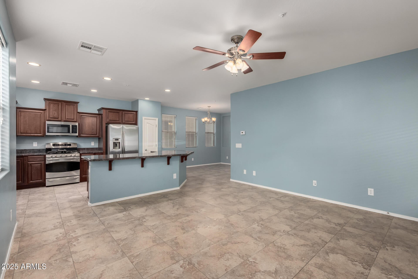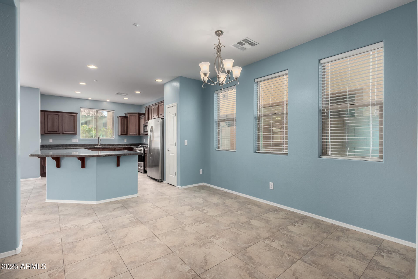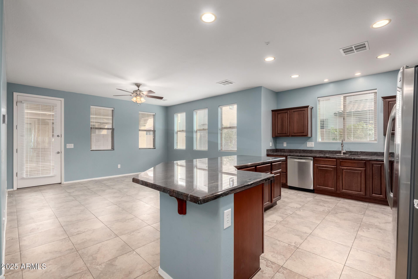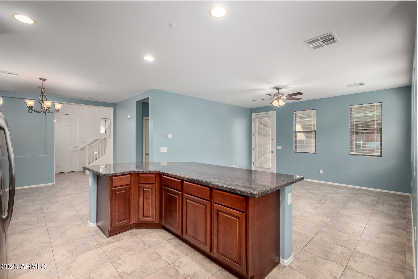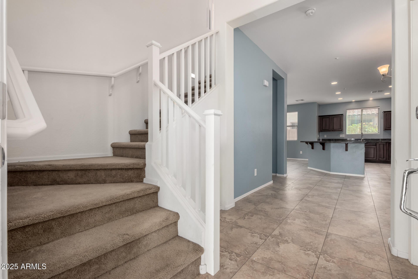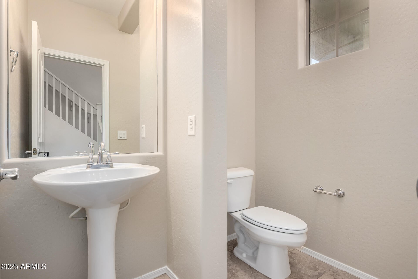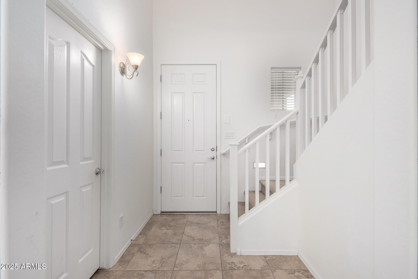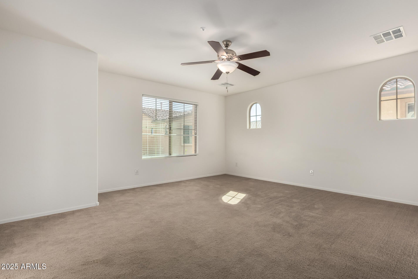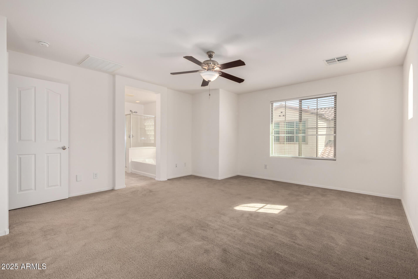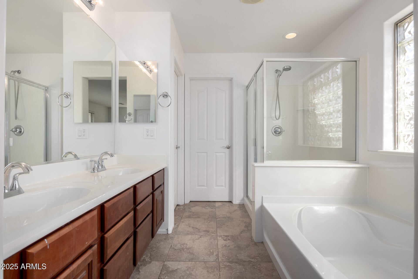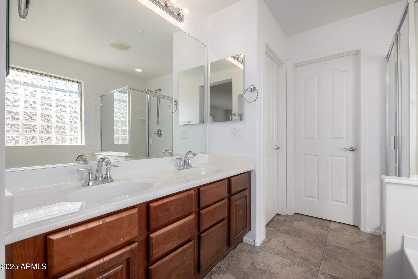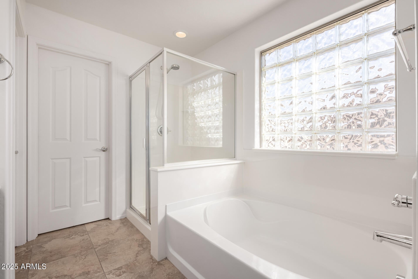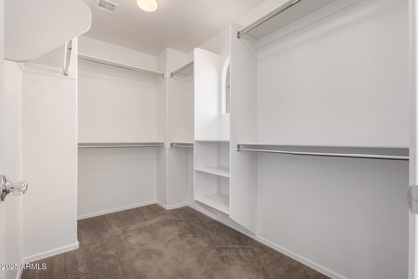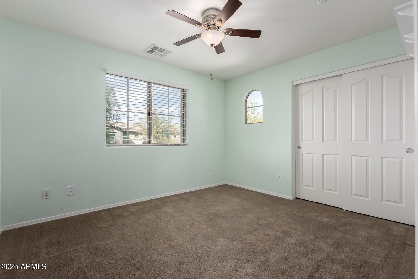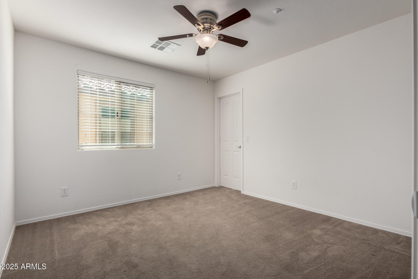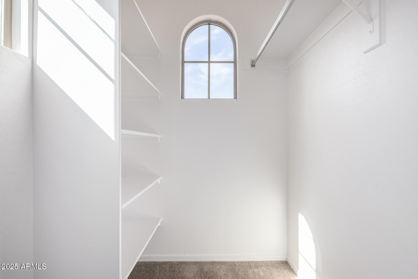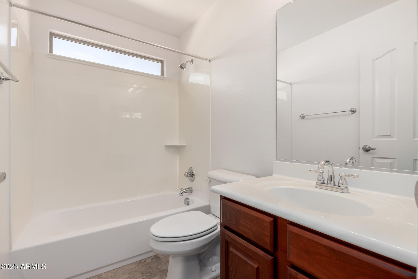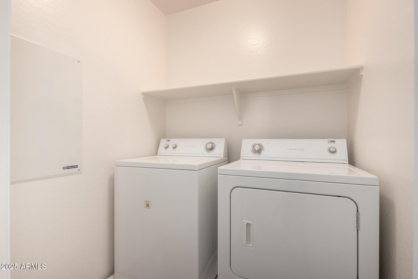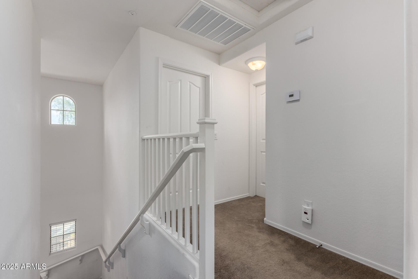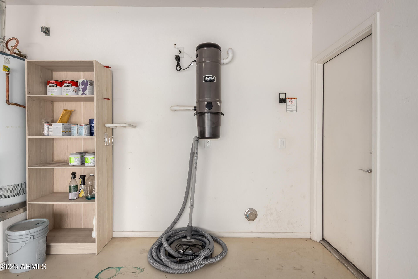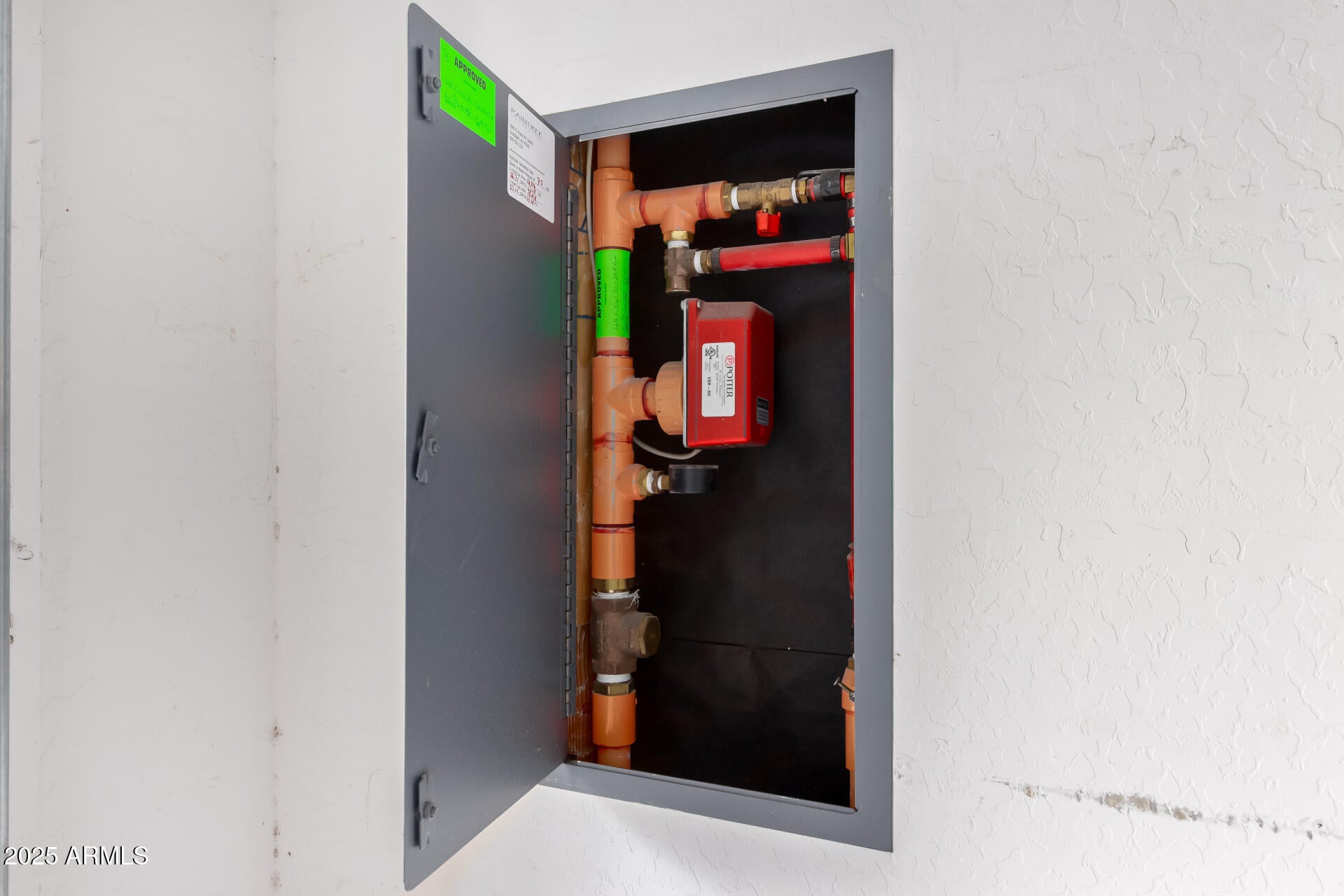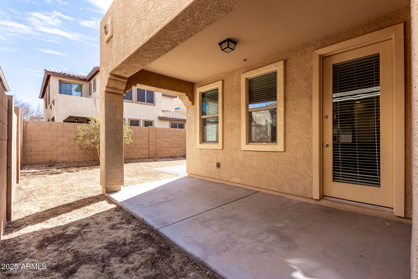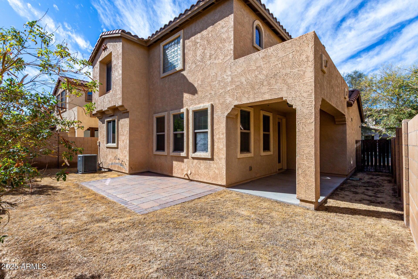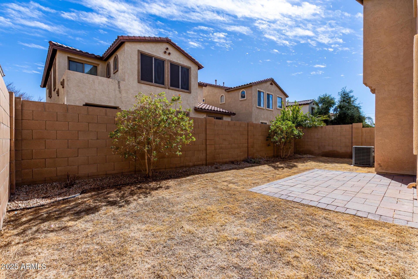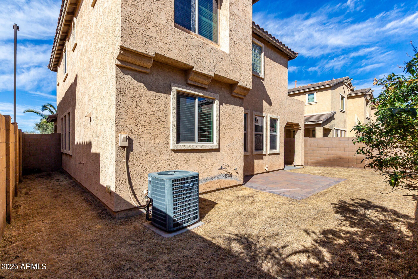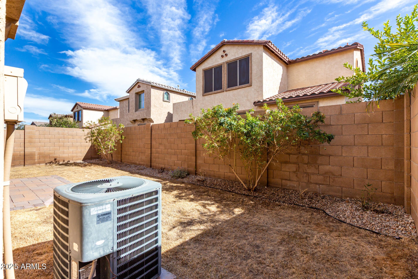$449,000 - 3235 E Virgil Drive, Gilbert
- 3
- Bedrooms
- 3
- Baths
- 1,675
- SQ. Feet
- 0.08
- Acres
Move-in-ready 3-bedroom, 2.5-bath home in the highly sought-after Seville community! Nestled in a quiet section of this amenity-rich neighborhood, this beautiful home offers both comfort and style. As you step inside, you'll be greeted by an inviting open-concept living area, perfect for entertaining. The stunning kitchen boasts granite countertops, a breakfast bar, stainless steel appliances—including a gas stove—and ample cabinet space. Upstairs, the spacious primary suite features a luxurious ensuite with a soaking tub, walk-in shower, dual-sink vanity, and oversized walk-in closet. A split floor plan ensures privacy, with two generously sized secondary bedrooms. Enjoy serene outdoor living with charming sitting areas on the front and back porches. Don't miss this Seville gem!
Essential Information
-
- MLS® #:
- 6824159
-
- Price:
- $449,000
-
- Bedrooms:
- 3
-
- Bathrooms:
- 3.00
-
- Square Footage:
- 1,675
-
- Acres:
- 0.08
-
- Year Built:
- 2010
-
- Type:
- Residential
-
- Sub-Type:
- Single Family Residence
-
- Style:
- Santa Barbara/Tuscan
-
- Status:
- Active
Community Information
-
- Address:
- 3235 E Virgil Drive
-
- Subdivision:
- SEVILLE PARCEL 35
-
- City:
- Gilbert
-
- County:
- Maricopa
-
- State:
- AZ
-
- Zip Code:
- 85298
Amenities
-
- Amenities:
- Golf, Community Spa, Community Spa Htd, Community Pool Htd, Community Pool, Tennis Court(s), Biking/Walking Path
-
- Utilities:
- SRP,SW Gas3
-
- Parking Spaces:
- 2
-
- Parking:
- Garage Door Opener, Direct Access
-
- # of Garages:
- 2
Interior
-
- Interior Features:
- High Speed Internet, Granite Counters, Double Vanity, Upstairs, Breakfast Bar, 9+ Flat Ceilings, Central Vacuum, Soft Water Loop, Kitchen Island, Pantry, Full Bth Master Bdrm, Separate Shwr & Tub
-
- Heating:
- Natural Gas
-
- Cooling:
- Central Air
-
- Fireplaces:
- None
-
- # of Stories:
- 2
Exterior
-
- Lot Description:
- Sprinklers In Rear, Sprinklers In Front, Desert Back, Desert Front, Grass Back
-
- Windows:
- Solar Screens, Dual Pane
-
- Roof:
- Tile
-
- Construction:
- Stucco, Wood Frame
School Information
-
- District:
- Chandler Unified District #80
-
- Elementary:
- Riggs Elementary
-
- Middle:
- Dr. Camille Casteel High School
-
- High:
- Dr. Camille Casteel High School
Listing Details
- Listing Office:
- West Usa Realty
