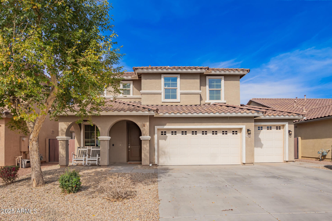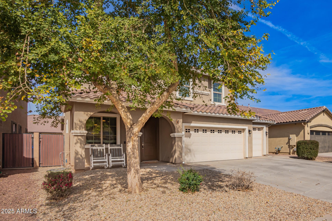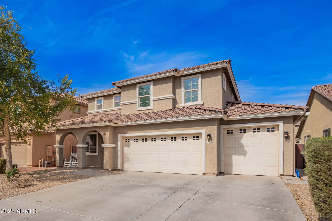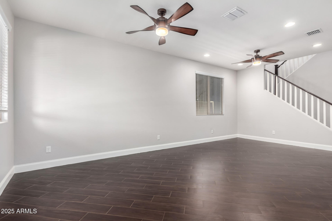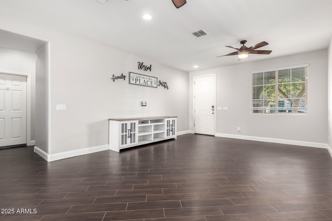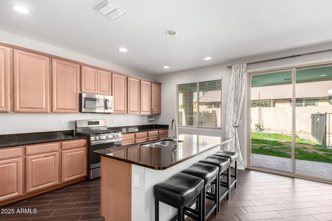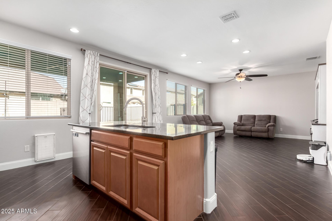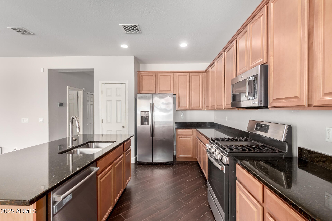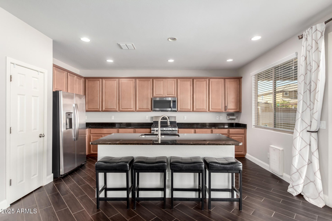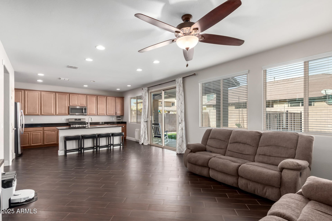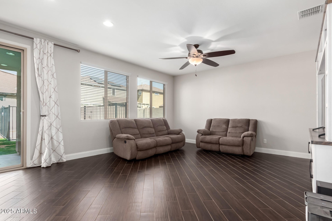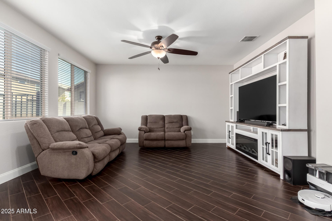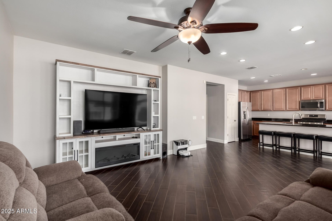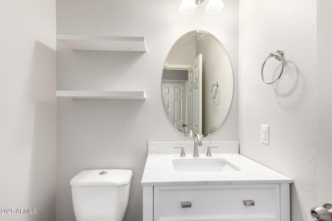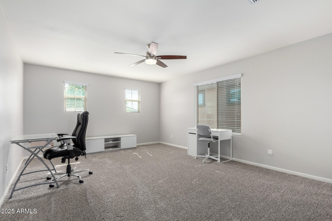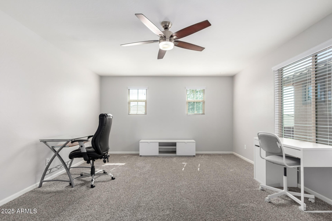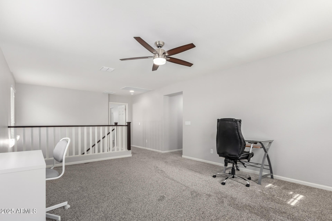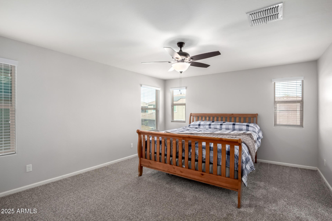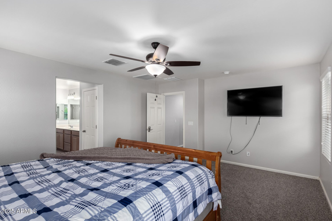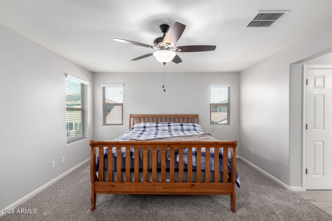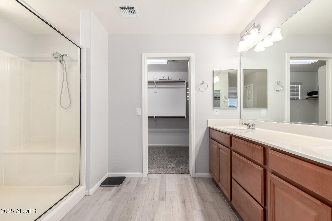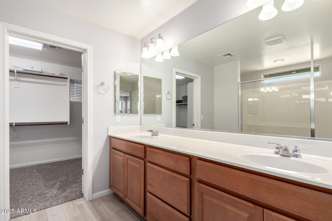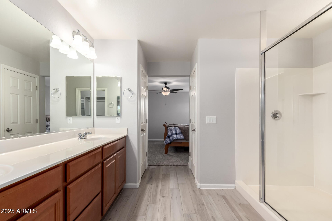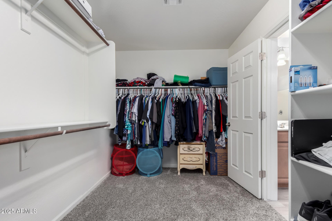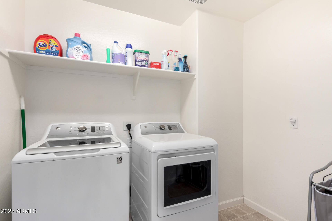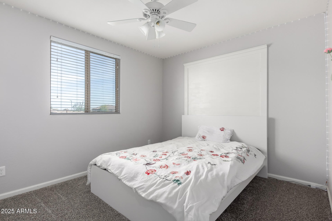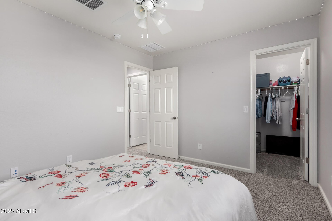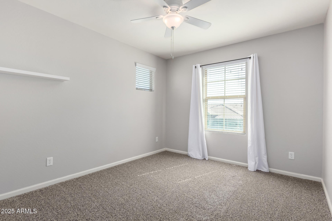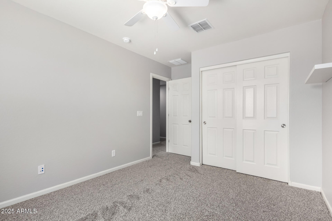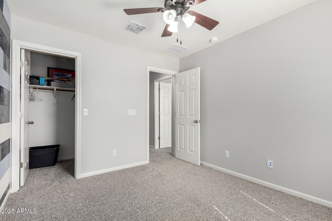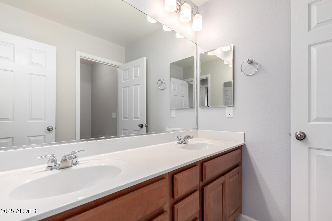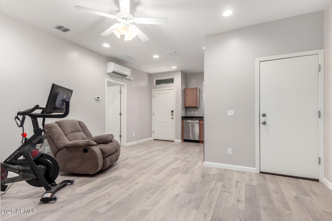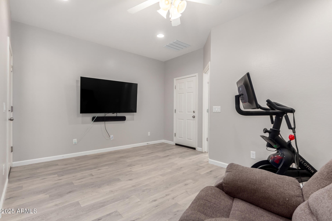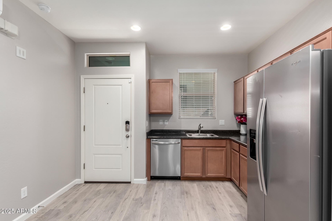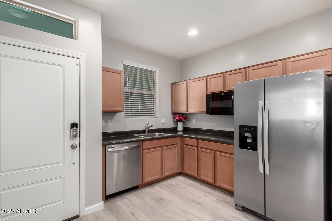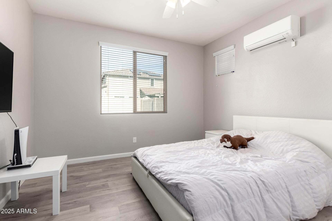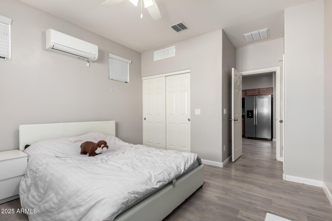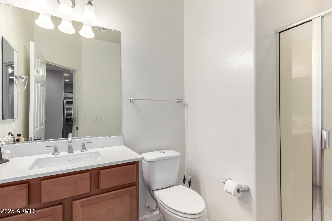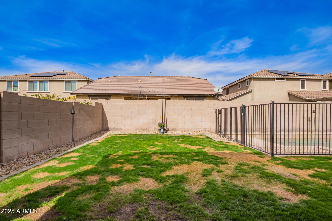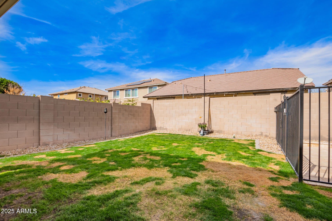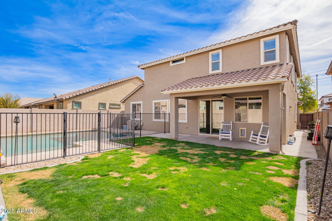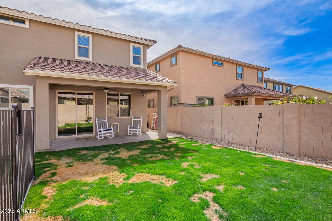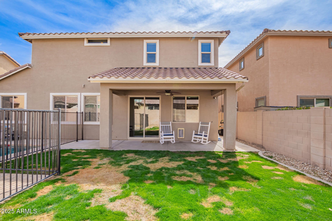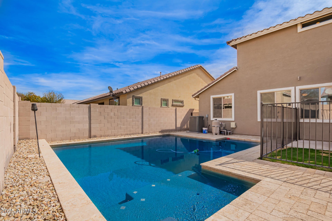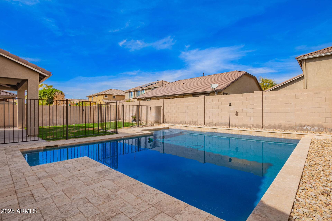$925,000 - 3532 E Alfalfa Drive, Gilbert
- 5
- Bedrooms
- 4
- Baths
- 3,202
- SQ. Feet
- 0.14
- Acres
This two-level home features Lennar's Next Gen® suite, designed to act as a home within a home, offering a garage and entrance to a one bedroom suite with kitchen, full bath, and tv room. The main house is 4-beds, 2.5-baths, and a 3-car garage! Enter into a large Living/Dining/Flex space in an open-concept layout opening to a covered patio for seamless entertaining. The open and bright kitchen has recessed lighting, a prep island with a breakfast bar, plenty of cabinets with crown molding, a pantry, granite counter tops and SS appliances! Upstairs you will find new carpeting throughout and a huge loft for all of your family's activities! The Owner's Retreat has a very spacious en suite with double sinks and a large walk-in closet! The serene back yard provides a grassy area for pets and kids to play as well as a beautiful fenced in pool for summertime fun! Come see this incredible home for yourself! At this price it won't last long.
Essential Information
-
- MLS® #:
- 6824164
-
- Price:
- $925,000
-
- Bedrooms:
- 5
-
- Bathrooms:
- 4.00
-
- Square Footage:
- 3,202
-
- Acres:
- 0.14
-
- Year Built:
- 2014
-
- Type:
- Residential
-
- Sub-Type:
- Single Family - Detached
-
- Style:
- Contemporary
-
- Status:
- Active
Community Information
-
- Address:
- 3532 E Alfalfa Drive
-
- Subdivision:
- BRIDGES AT GILBERT PHASE 1 PARCEL 3
-
- City:
- Gilbert
-
- County:
- Maricopa
-
- State:
- AZ
-
- Zip Code:
- 85298
Amenities
-
- Amenities:
- Lake Subdivision, Playground, Biking/Walking Path
-
- Utilities:
- SRP,SW Gas3
-
- Parking Spaces:
- 6
-
- Parking:
- Dir Entry frm Garage, Electric Door Opener
-
- # of Garages:
- 3
-
- Has Pool:
- Yes
-
- Pool:
- Fenced, Private
Interior
-
- Interior Features:
- Upstairs, Breakfast Bar, 9+ Flat Ceilings, Kitchen Island, Pantry, 3/4 Bath Master Bdrm, Double Vanity, High Speed Internet, Granite Counters
-
- Heating:
- Natural Gas
-
- Cooling:
- Ceiling Fan(s), Refrigeration
-
- Fireplaces:
- None
-
- # of Stories:
- 2
Exterior
-
- Exterior Features:
- Covered Patio(s), Patio
-
- Lot Description:
- Gravel/Stone Front, Gravel/Stone Back, Grass Back
-
- Windows:
- Sunscreen(s), Dual Pane
-
- Roof:
- Tile
-
- Construction:
- Painted, Stucco, Frame - Wood
School Information
-
- District:
- Higley Unified School District
-
- Elementary:
- Power Ranch Elementary
-
- Middle:
- Sossaman Middle School
-
- High:
- Higley High School
Listing Details
- Listing Office:
- Keller Williams Integrity First
