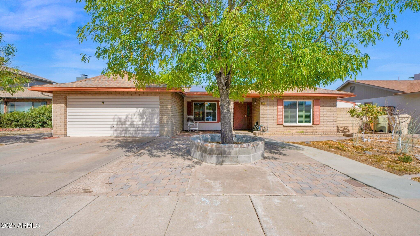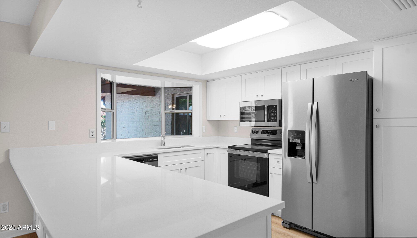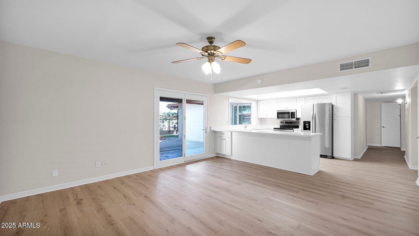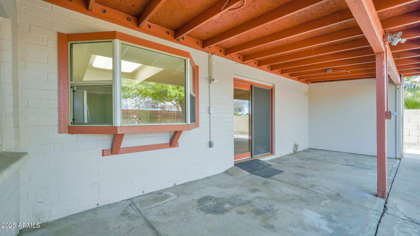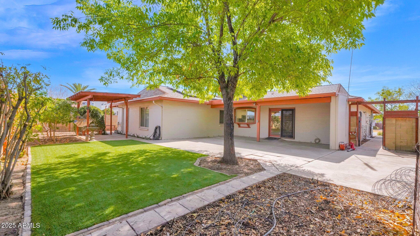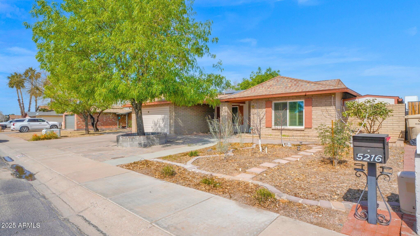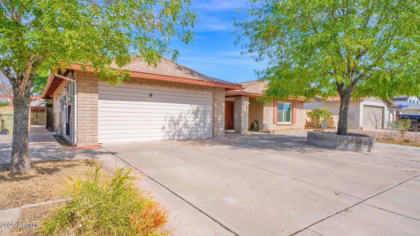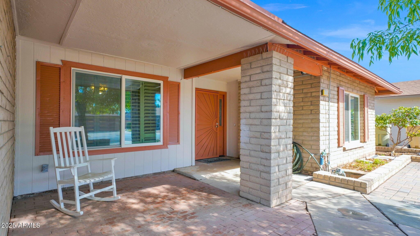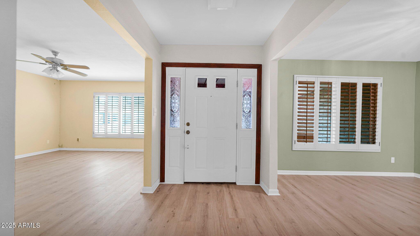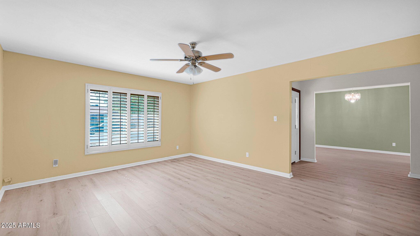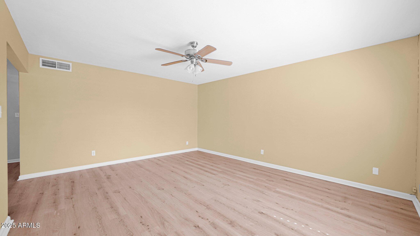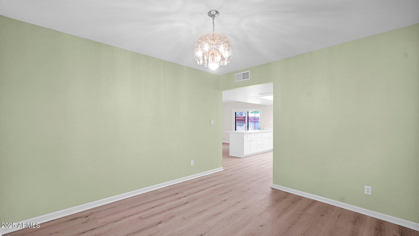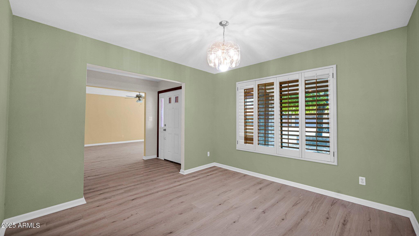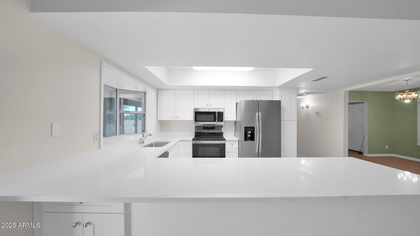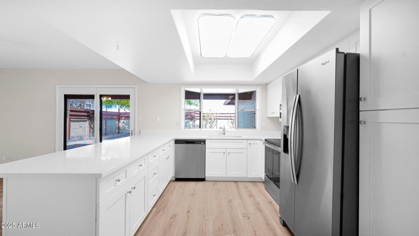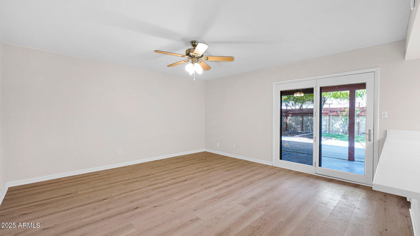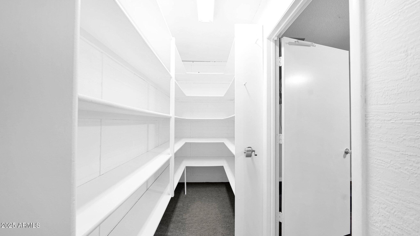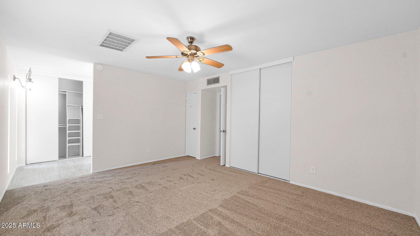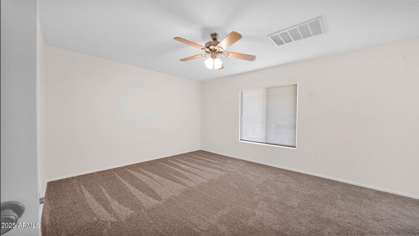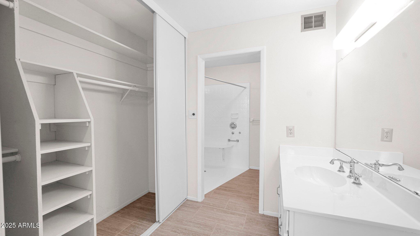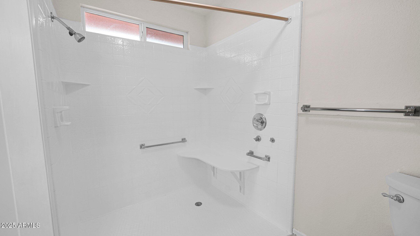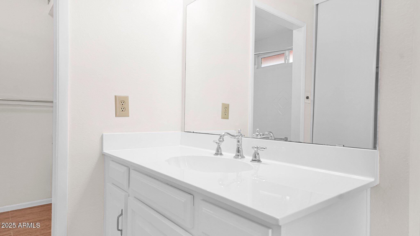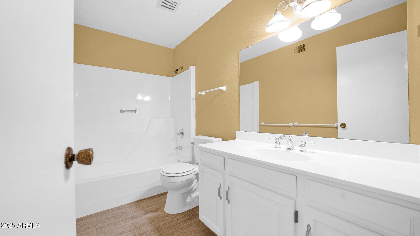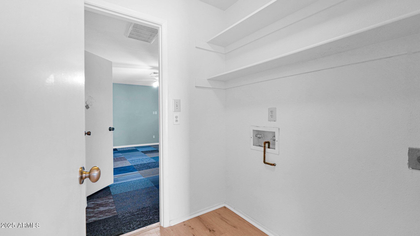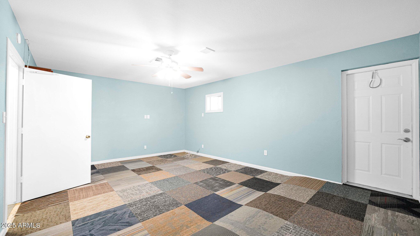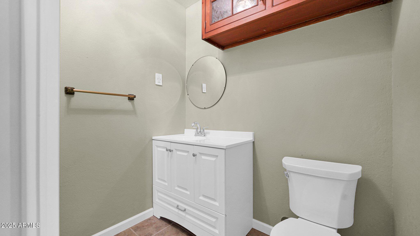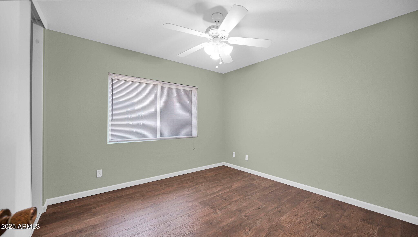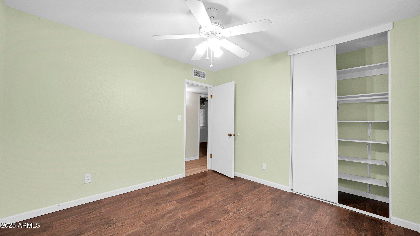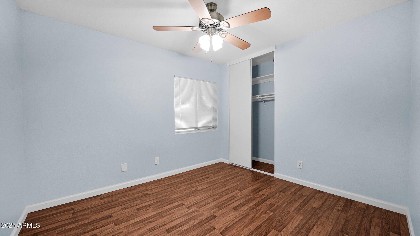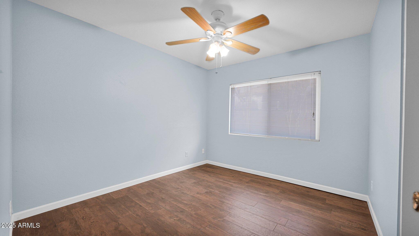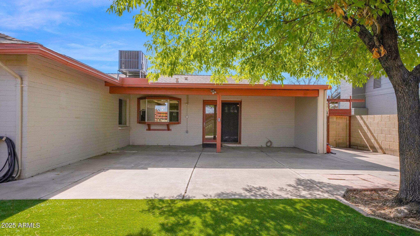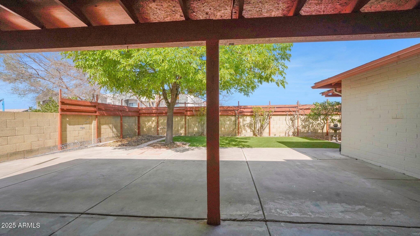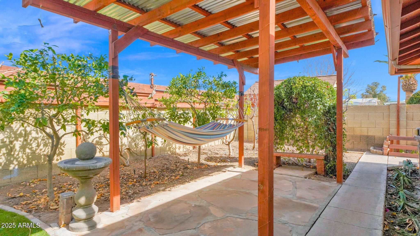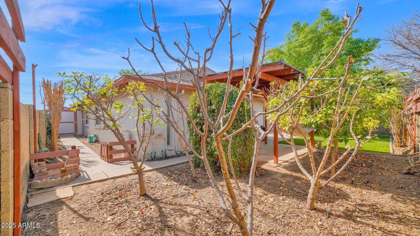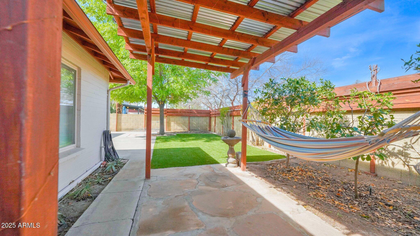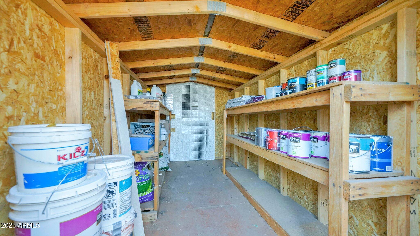$439,900 - 5216 W Beryl Avenue, Glendale
- 4
- Bedrooms
- 3
- Baths
- 2,396
- SQ. Feet
- 0.16
- Acres
REDUCED TO SELL!! Beautiful home with MOTHER-IN-LAW QUARTERS OR GUEST ROOM. Popular Glendale neighborhood. Great condition with lots of upgrades & recent updating. Beautifully remodeled Kitchen with new white cabinets, quartz countertops & new stainless steel appliances + large walk-in pantry.. Extensive, new vinyl plank flooring + laminate wood flooring in bedrooms. Beautifully updated baths. Spacious home with 2396 sqft which includes converted garage to bonus room with a half bath, Popular floorplan with large living rm & family rm + formal dining room and large breakfast bar. Lots of extra storage and closet space.. Home is wheelchair friendly with roll-in shower in master bath.. Energy efficient with dual pane windows and sliding doors and owned Solar panels. Much more . see more Large covered patio with extra patio slab looks out to large rear yard with a huge shade tree, a cozy gazebo with a hammock and bench. Fruit lovers delight with 11 fruit trees including 2 orange, 1 peach, 3 apricot. 2 apples, 1 fig, 1 guava,1 tangelo and 1 grape vine in front. Huge storage shed in rear yard. Front porch looks out to nice front yard with large shade tree and extensive pavers. Unique and beautiful home and yards. Vacant and move in ready
Essential Information
-
- MLS® #:
- 6824171
-
- Price:
- $439,900
-
- Bedrooms:
- 4
-
- Bathrooms:
- 3.00
-
- Square Footage:
- 2,396
-
- Acres:
- 0.16
-
- Year Built:
- 1977
-
- Type:
- Residential
-
- Sub-Type:
- Single Family Residence
-
- Style:
- Ranch
-
- Status:
- Active
Community Information
-
- Address:
- 5216 W Beryl Avenue
-
- Subdivision:
- GREENBRIER GROVES UNIT 2
-
- City:
- Glendale
-
- County:
- Maricopa
-
- State:
- AZ
-
- Zip Code:
- 85302
Amenities
-
- Utilities:
- SRP
-
- Parking Spaces:
- 2
-
- Pool:
- None
Interior
-
- Interior Features:
- High Speed Internet, Breakfast Bar, 3/4 Bath Master Bdrm
-
- Heating:
- Electric
-
- Cooling:
- Central Air, Ceiling Fan(s)
-
- Fireplaces:
- None
-
- # of Stories:
- 1
Exterior
-
- Exterior Features:
- Storage
-
- Lot Description:
- Synthetic Grass Back
-
- Windows:
- Dual Pane
-
- Roof:
- Composition
-
- Construction:
- Painted, Block
School Information
-
- District:
- Peoria Unified School District
-
- Elementary:
- Heritage School
-
- Middle:
- Heritage School
-
- High:
- Ironwood High School
Listing Details
- Listing Office:
- Homesmart
