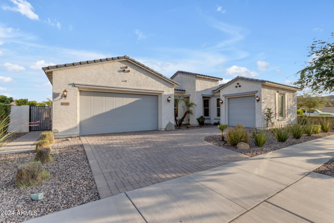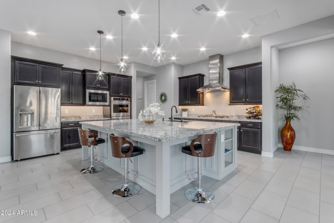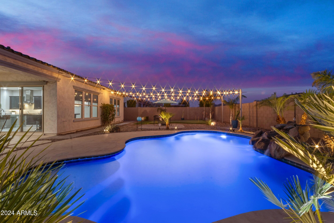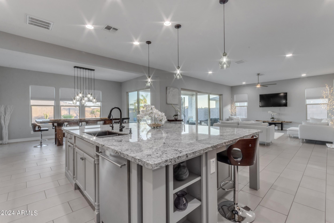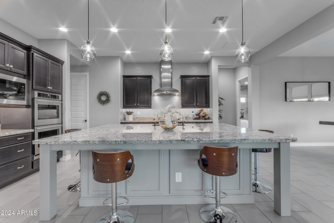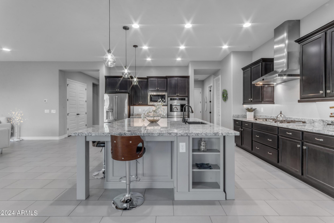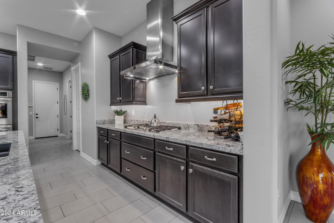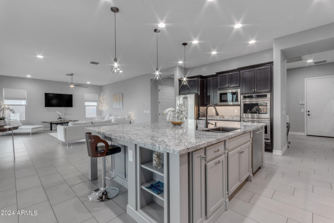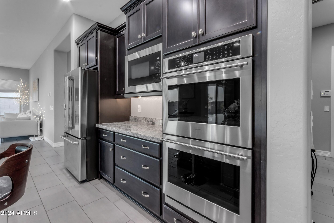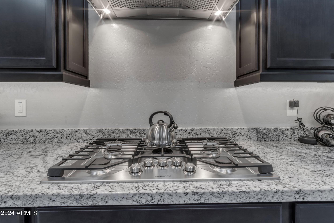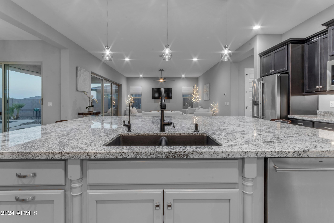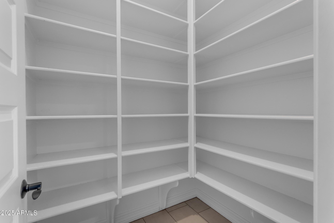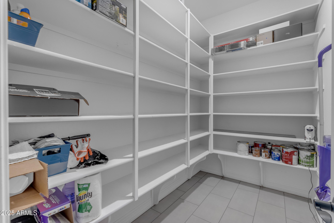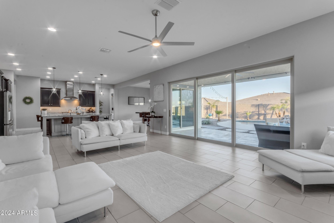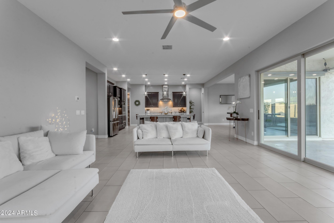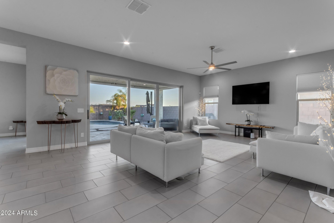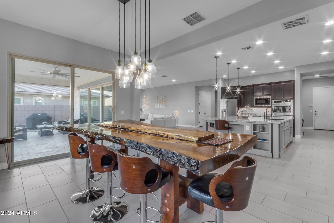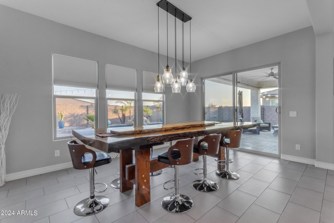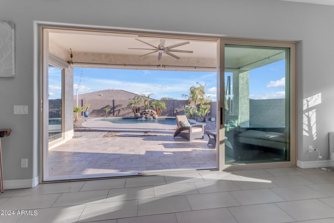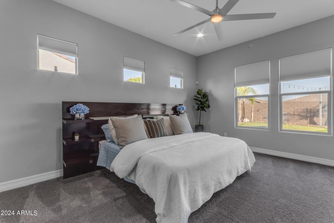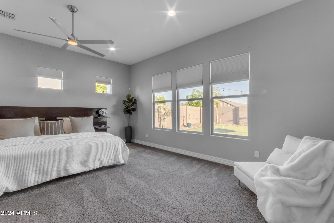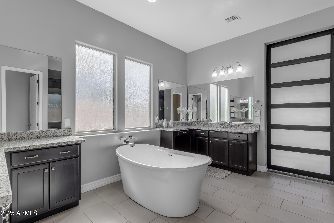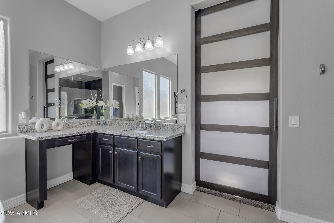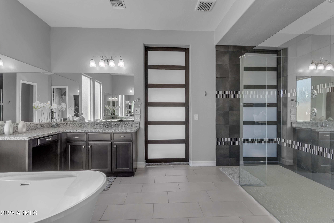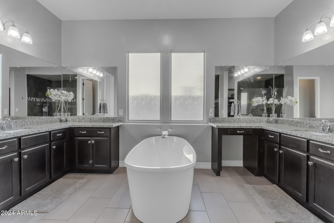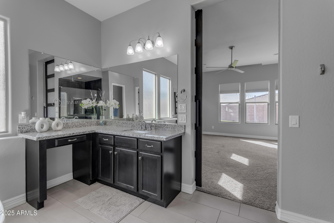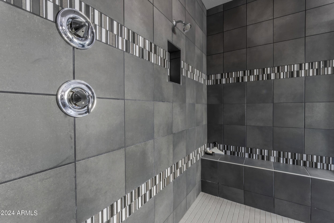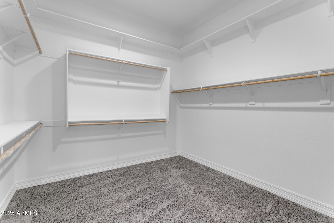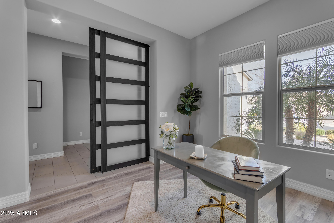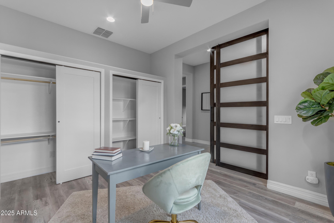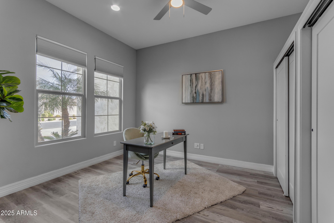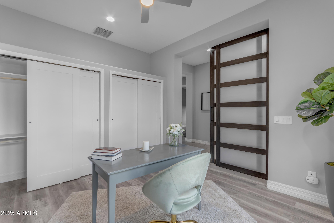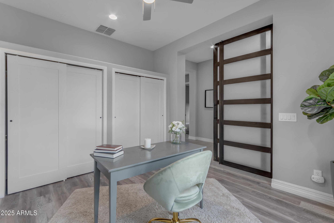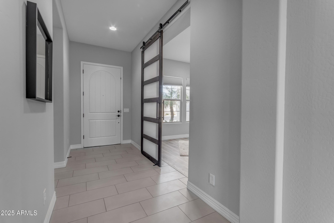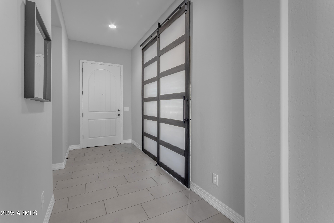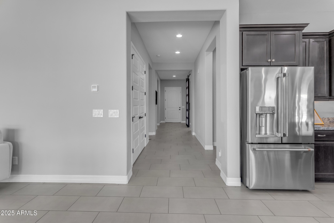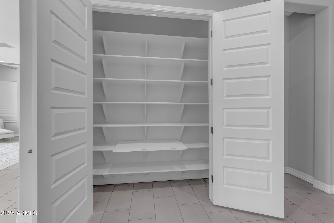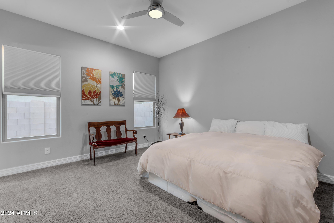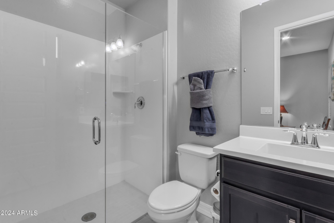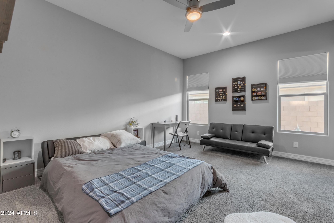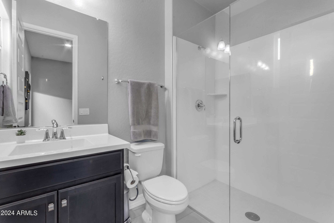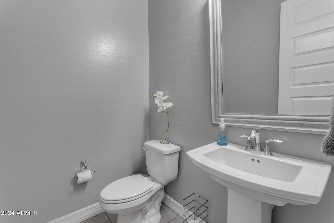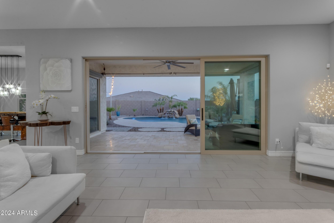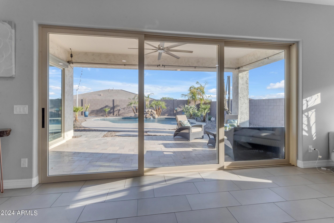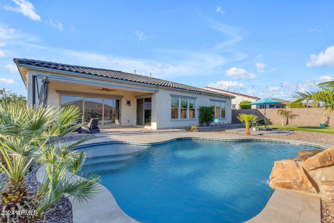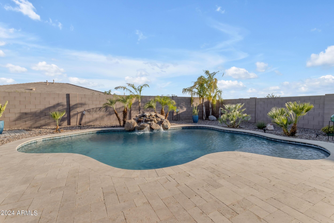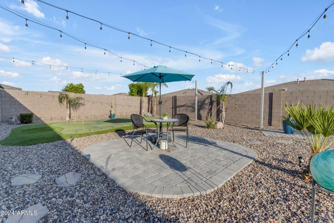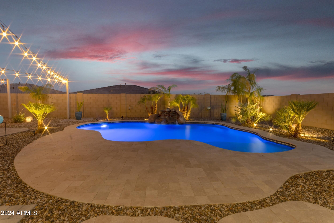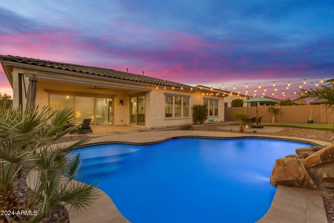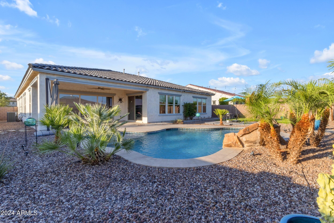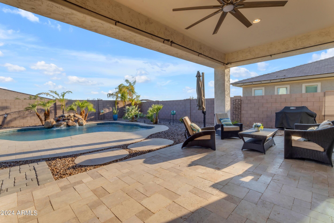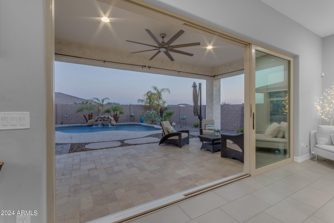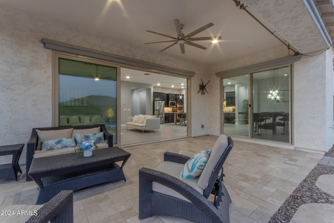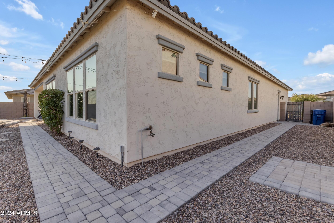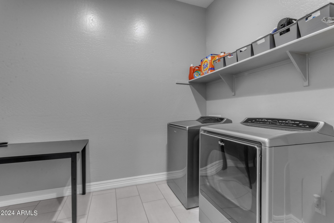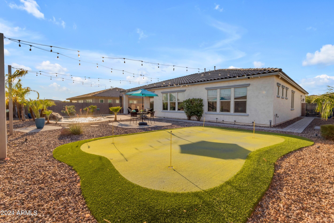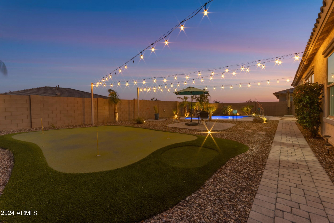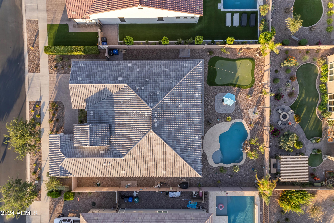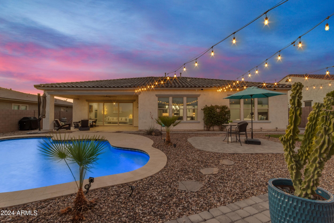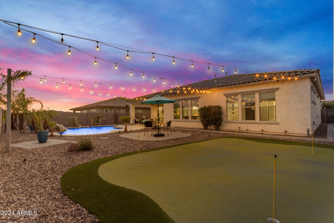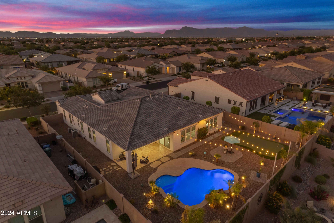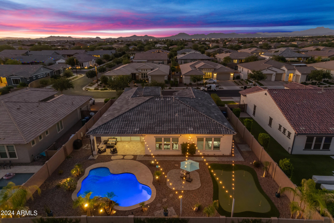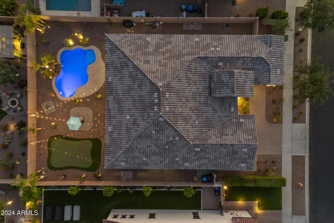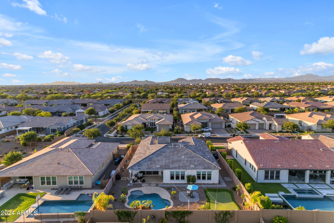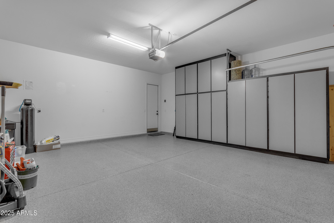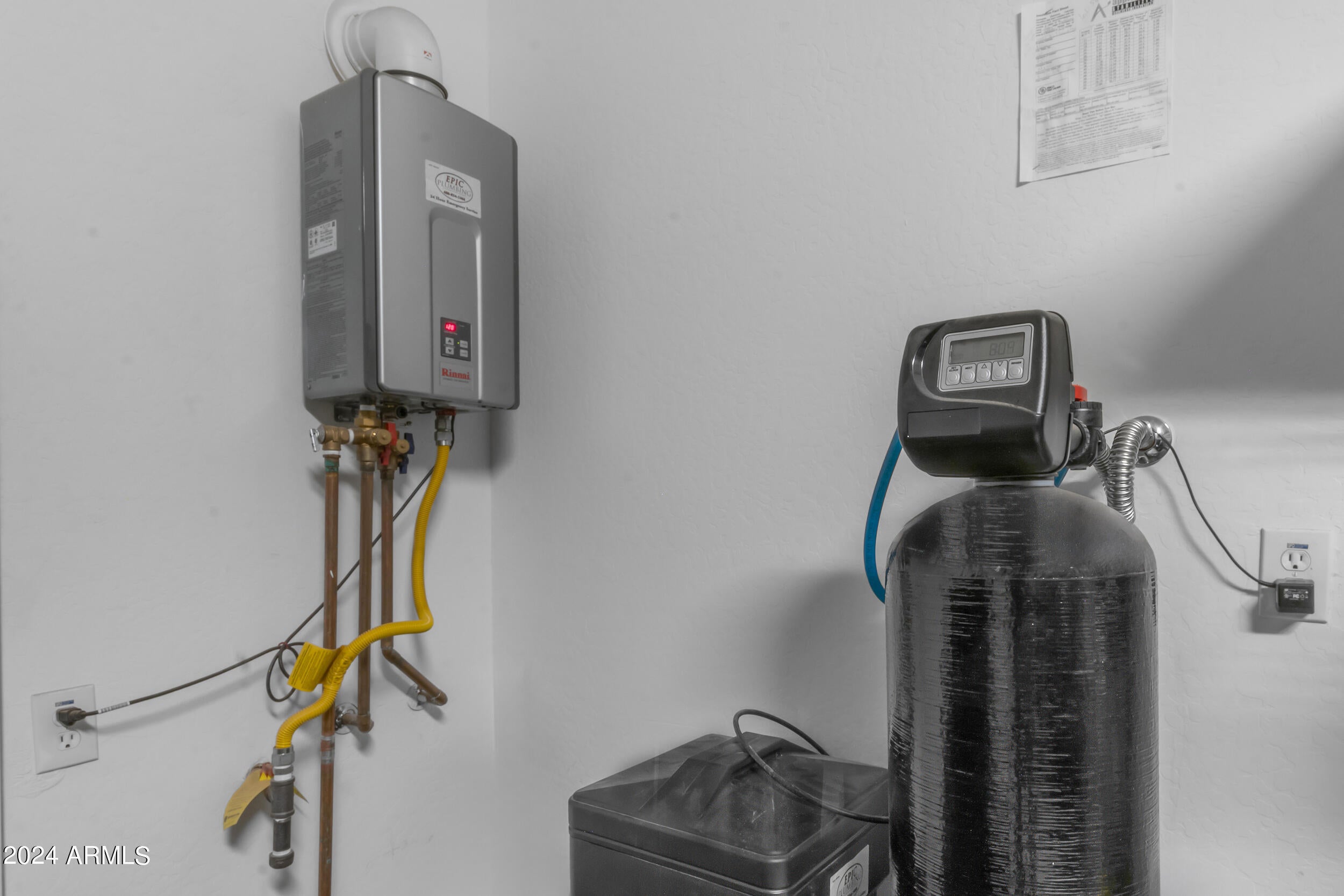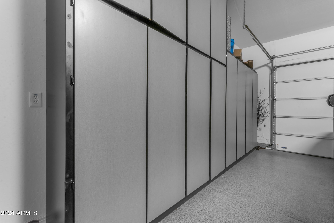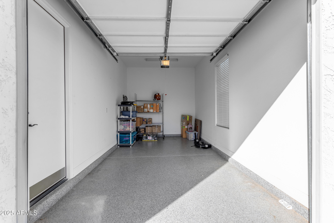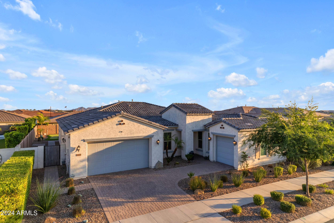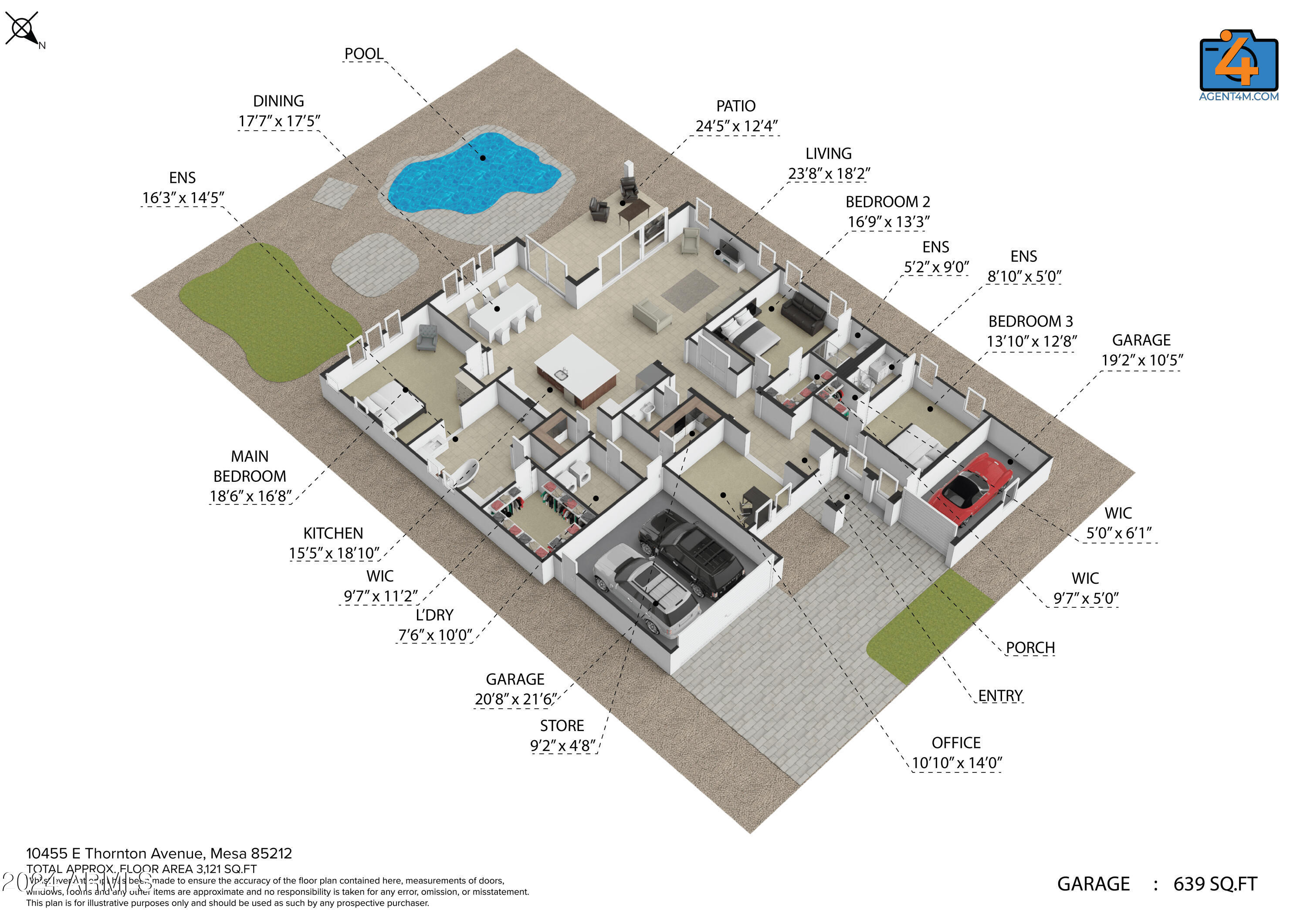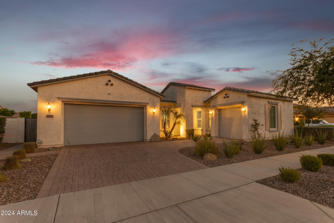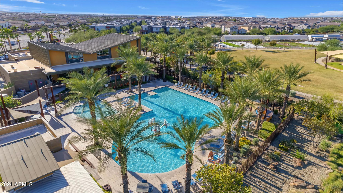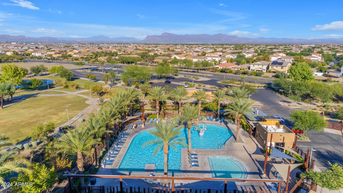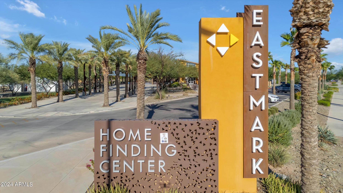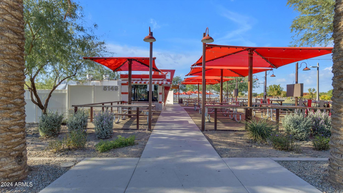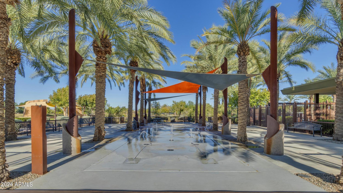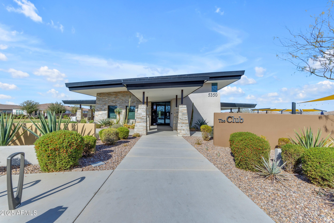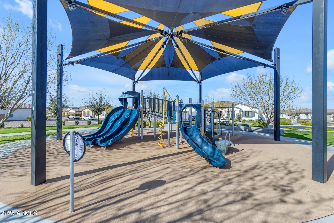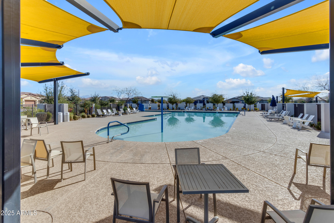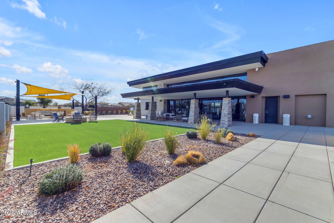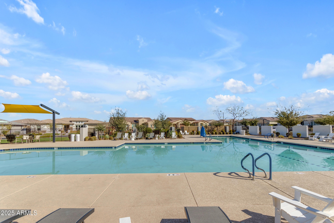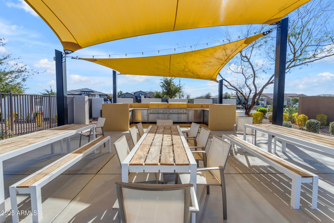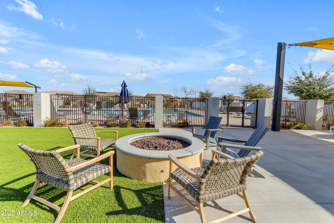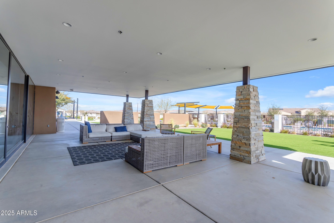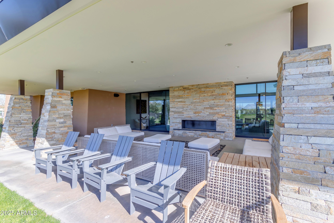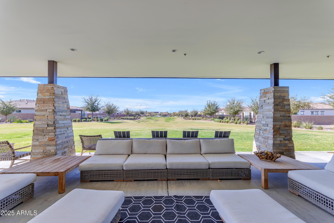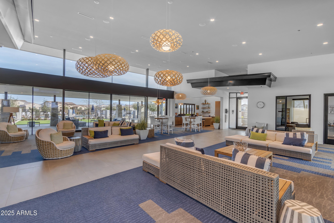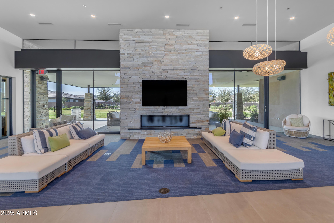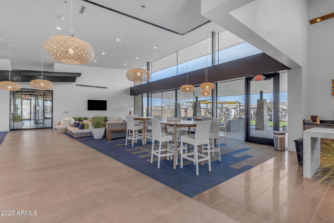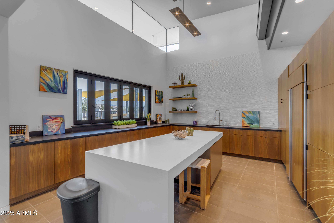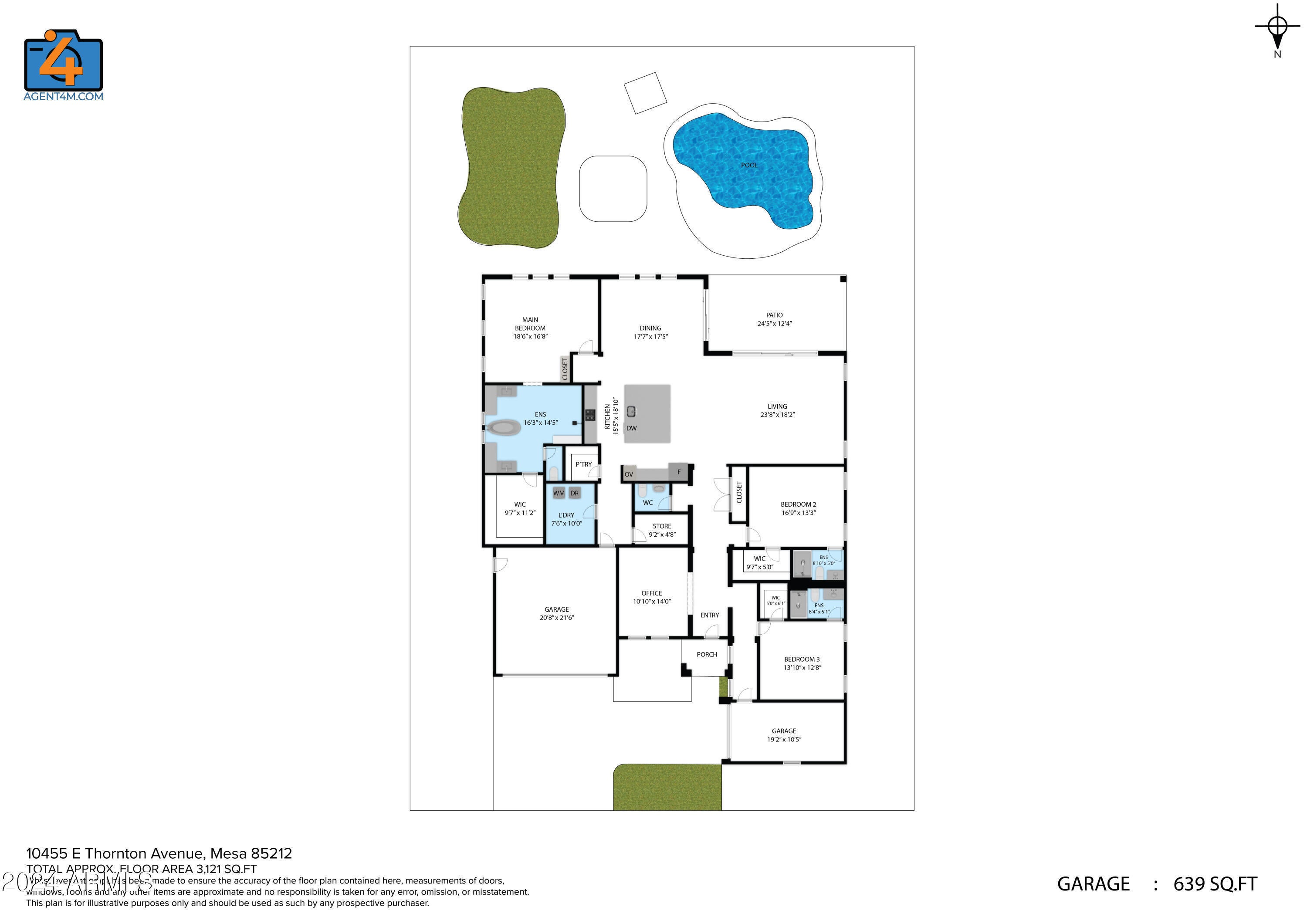$949,900 - 10455 E Thornton Avenue, Mesa
- 4
- Bedrooms
- 4
- Baths
- 3,121
- SQ. Feet
- 0.26
- Acres
Welcome to luxury living in The Estates at Eastmark! 4 beds, 3.5 bath & open floor plan! This exquisite home, with designer touches, sits on an expansive lot in a gated community. The gourmet kitchen is a chef's dream, featuring SS appliances, double ovens, gas range, oversized island with ample cabinetry, under cabinet lighting, TWO walk-in pantries & soft-close doors. The owner's suite is a sanctuary of relaxation with its expansive walk-in tiled shower & designer tub.Other bedrooms are split & two ensuites! Open floor-plan with a wall of glass opening to reveal the sparkling pool, extended travertine patio, putting green & chic lighting.The 3-car garage is a standout with its epoxy flooring, & built-in cabinets. The Estates includes private clubhouse, fitness center, POOL & fire pits.
Essential Information
-
- MLS® #:
- 6824185
-
- Price:
- $949,900
-
- Bedrooms:
- 4
-
- Bathrooms:
- 4.00
-
- Square Footage:
- 3,121
-
- Acres:
- 0.26
-
- Year Built:
- 2019
-
- Type:
- Residential
-
- Sub-Type:
- Single Family - Detached
-
- Status:
- Active
Community Information
-
- Address:
- 10455 E Thornton Avenue
-
- Subdivision:
- ESTATES AT EASTMARK
-
- City:
- Mesa
-
- County:
- Maricopa
-
- State:
- AZ
-
- Zip Code:
- 85212
Amenities
-
- Amenities:
- Gated Community, Community Spa Htd, Community Pool Htd, Community Pool, Community Media Room, Playground, Biking/Walking Path, Clubhouse, Fitness Center
-
- Utilities:
- SRP,SW Gas3
-
- Parking Spaces:
- 5
-
- Parking:
- Attch'd Gar Cabinets, Electric Door Opener
-
- # of Garages:
- 3
-
- Has Pool:
- Yes
-
- Pool:
- Play Pool, Variable Speed Pump, Private
Interior
-
- Interior Features:
- Eat-in Kitchen, Breakfast Bar, 9+ Flat Ceilings, Soft Water Loop, Kitchen Island, Pantry, Double Vanity, Full Bth Master Bdrm, Separate Shwr & Tub, High Speed Internet, Granite Counters
-
- Heating:
- Natural Gas
-
- Cooling:
- Ceiling Fan(s), Programmable Thmstat, Refrigeration
-
- Fireplaces:
- None
-
- # of Stories:
- 1
Exterior
-
- Exterior Features:
- Covered Patio(s)
-
- Lot Description:
- Sprinklers In Rear, Sprinklers In Front, Desert Back, Desert Front, Synthetic Grass Back, Auto Timer H2O Front, Auto Timer H2O Back
-
- Windows:
- Dual Pane, Low-E, Vinyl Frame
-
- Roof:
- Tile
-
- Construction:
- Painted, Stucco, Frame - Wood
School Information
-
- District:
- Queen Creek Unified District
-
- Elementary:
- Gateway Polytechnic Academy
-
- Middle:
- Gateway Polytechnic Academy
-
- High:
- Queen Creek High School
Listing Details
- Listing Office:
- Realty One Group
