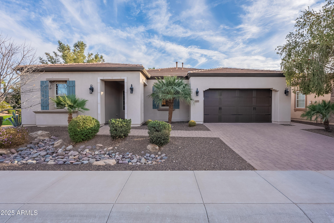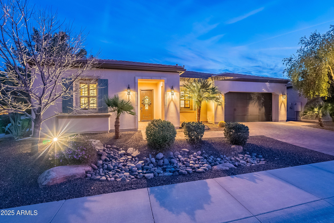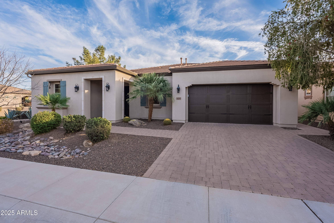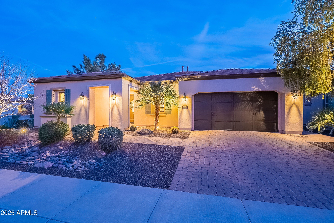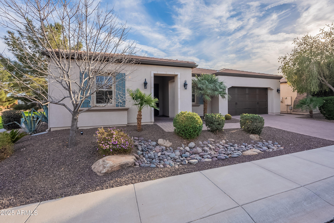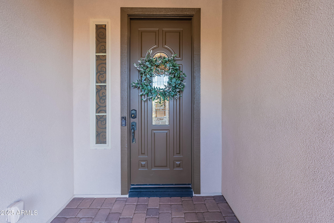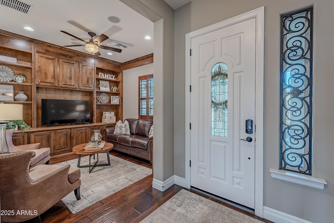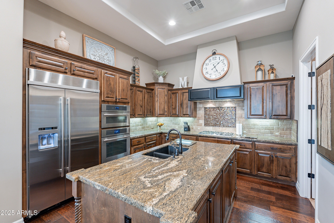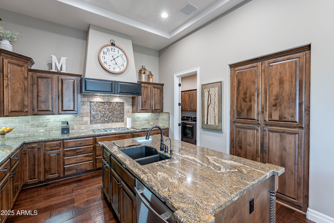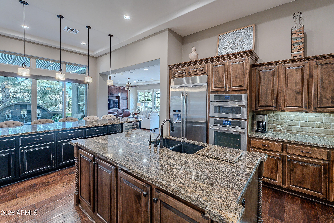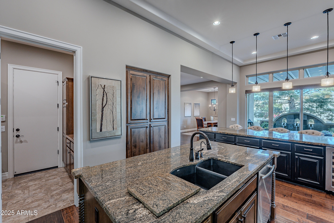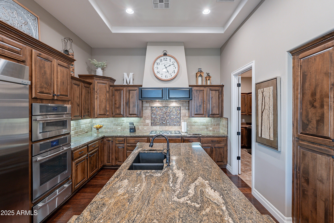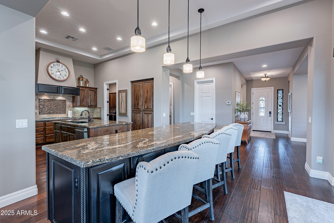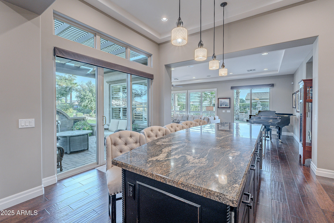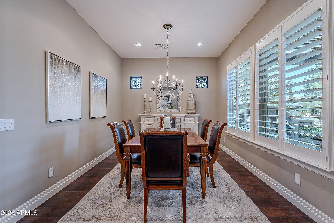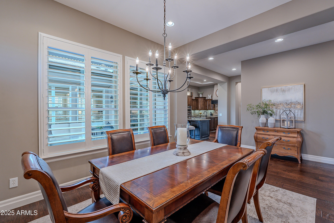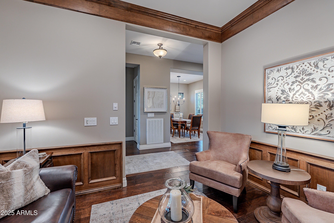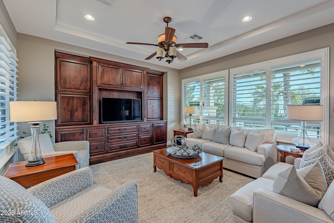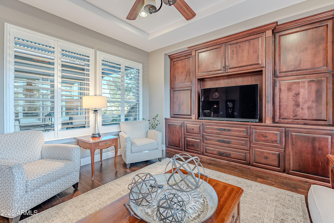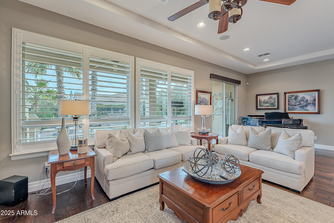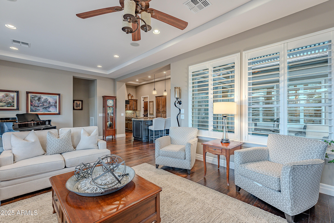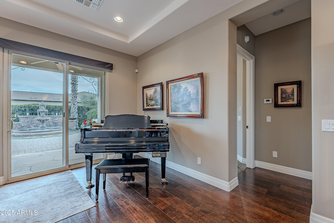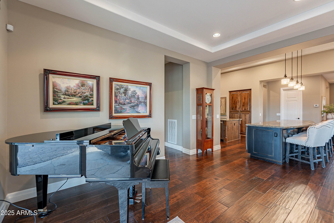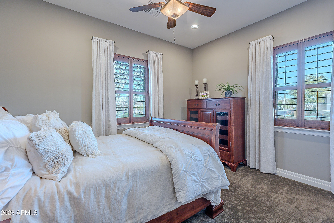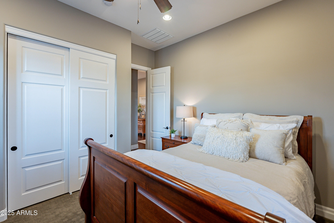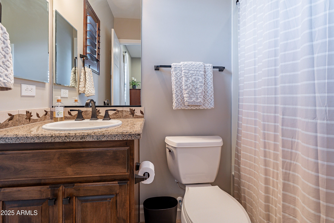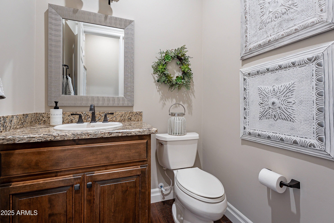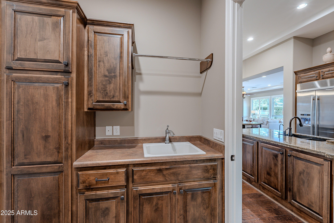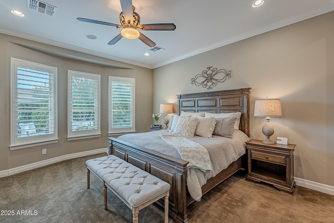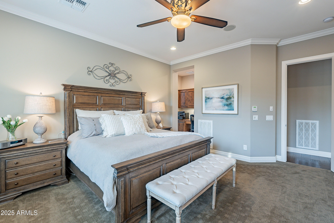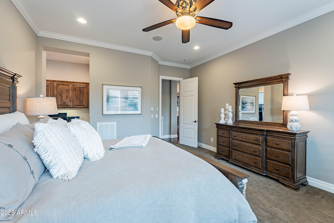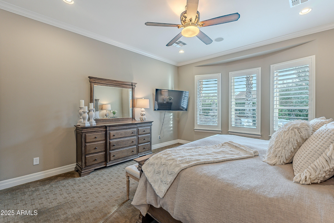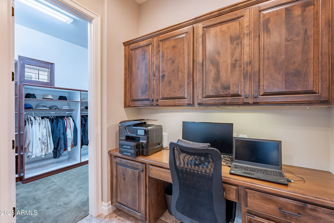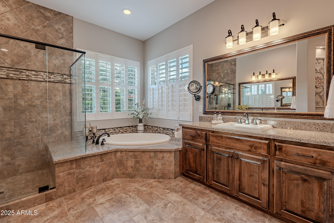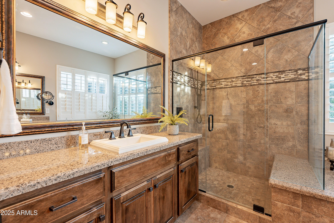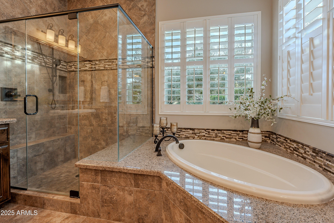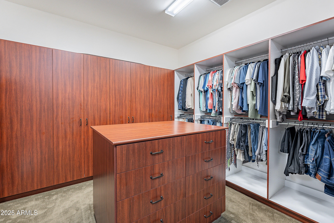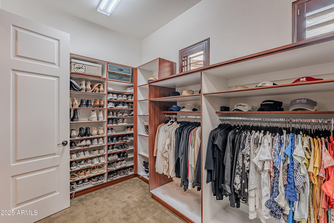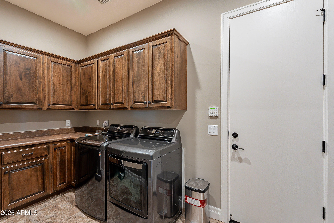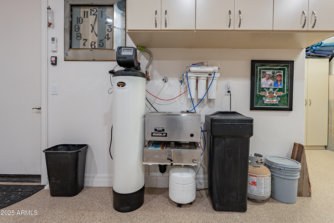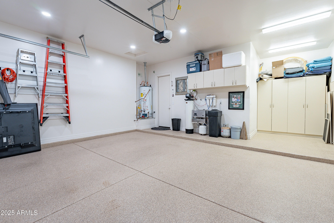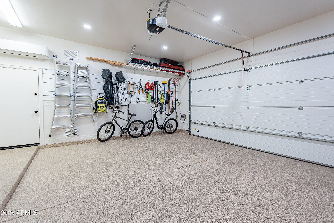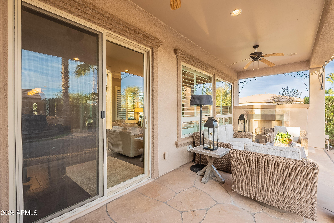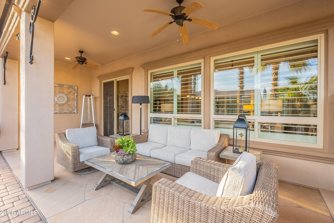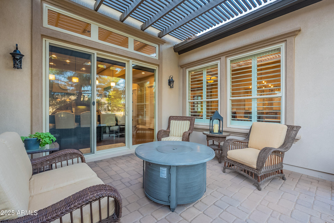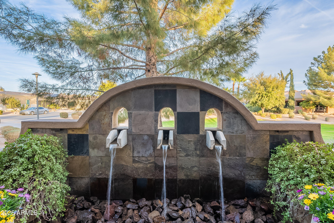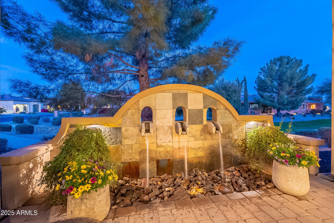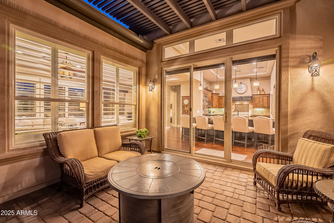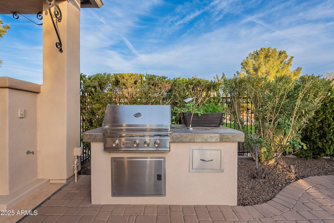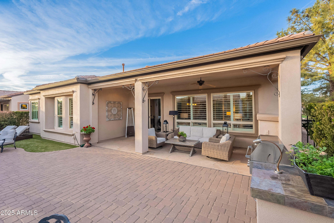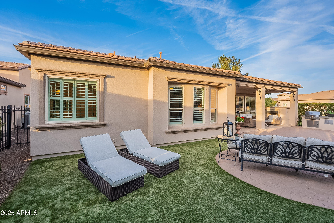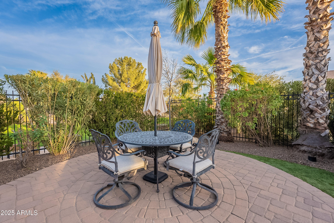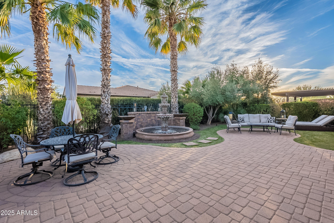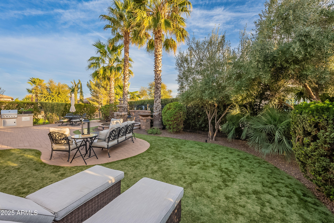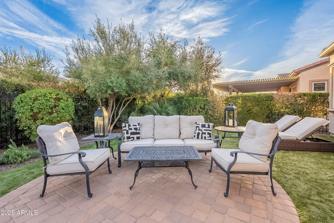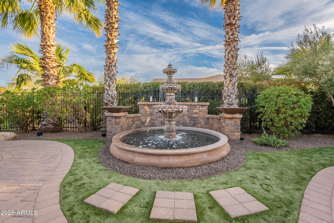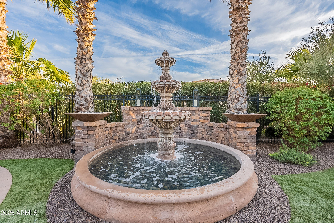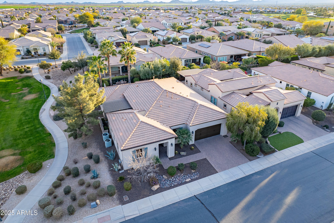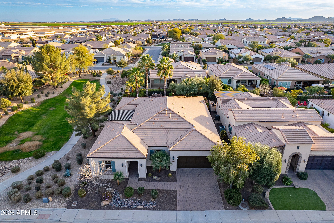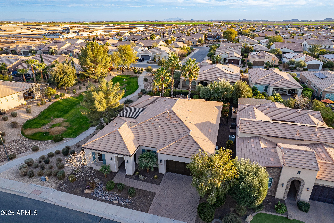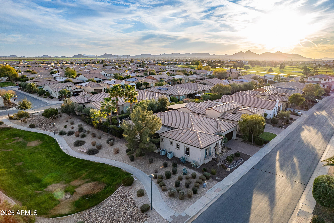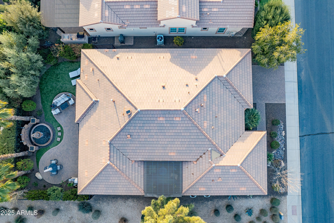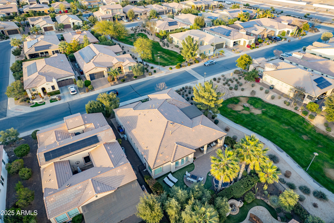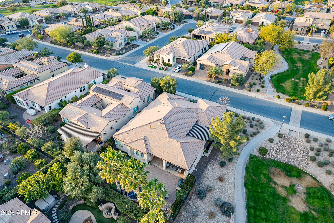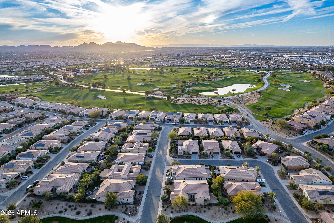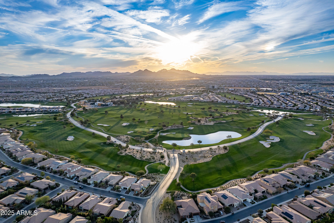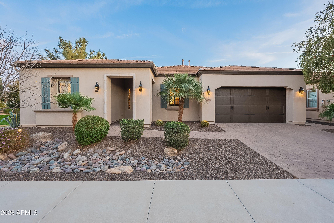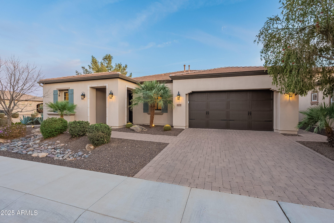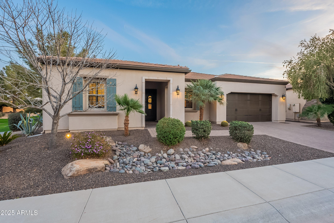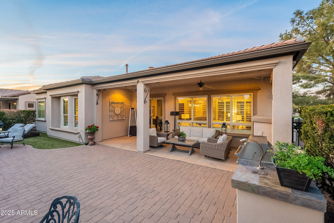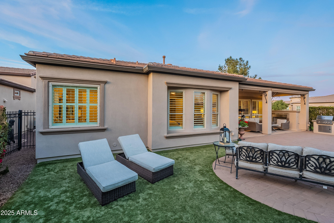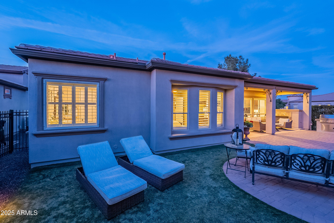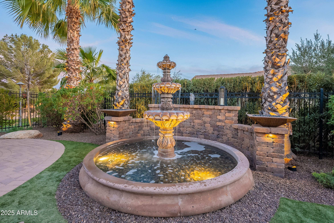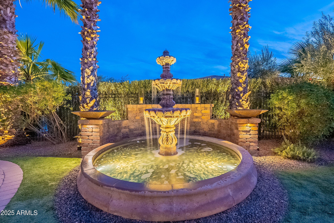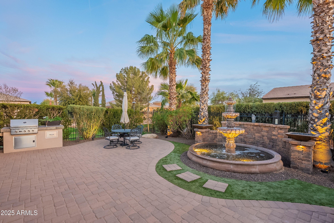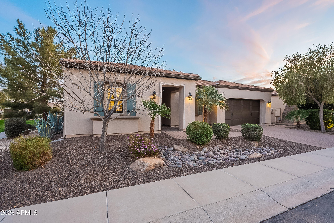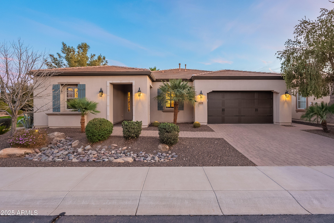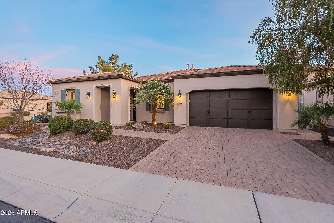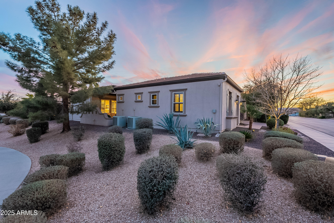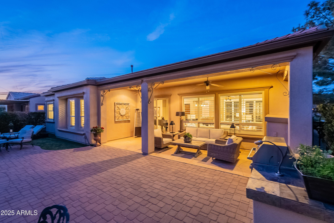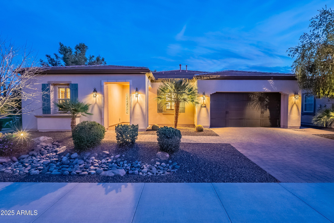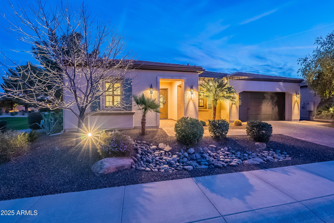$899,000 - 1697 E Tangelo Place, Queen Creek
- 2
- Bedrooms
- 3
- Baths
- 2,649
- SQ. Feet
- 0.17
- Acres
Welcome to this stunning Tarragona floor plan, positioned on an elevated lot next to a lush greenbelt! Over $300K in upgrades, this home is a true masterpiece, offering luxury, style, and comfort. Step inside, and be captivated by the rich wood flooring, fresh interior and exterior paint, designer touches throughout. The kitchen is a chef's dream, with beautiful wood cabinetry, a stone backsplash, and ample counter space, dual islands perfect for entertaining. The great room and den boast a custom B/I adding elegance and functionality, and shutters T/O enhance the home's charm. The primary suite is a private retreat, with an oversized, custom closet w/ton of storage! Outside, enjoy a serene backyard with a custom fountain, covered patio, and cozy fireplace! Don't miss this one! Surround sound in LR, MBR, Den and patio with individual controls. LED landscape lighting, new pumps in fountains, new washer/dryer!
Essential Information
-
- MLS® #:
- 6824369
-
- Price:
- $899,000
-
- Bedrooms:
- 2
-
- Bathrooms:
- 3.00
-
- Square Footage:
- 2,649
-
- Acres:
- 0.17
-
- Year Built:
- 2011
-
- Type:
- Residential
-
- Sub-Type:
- Single Family - Detached
-
- Style:
- Santa Barbara/Tuscan
-
- Status:
- Active
Community Information
-
- Address:
- 1697 E Tangelo Place
-
- Subdivision:
- Encanterra Country Club
-
- City:
- Queen Creek
-
- County:
- Pinal
-
- State:
- AZ
-
- Zip Code:
- 85140
Amenities
-
- Amenities:
- Gated Community, Pickleball Court(s), Community Spa Htd, Community Spa, Community Pool Htd, Community Pool, Guarded Entry, Golf, Tennis Court(s), Playground, Biking/Walking Path, Clubhouse, Fitness Center
-
- Utilities:
- SRP,City Gas3
-
- Parking Spaces:
- 4
-
- Parking:
- Attch'd Gar Cabinets, Dir Entry frm Garage
-
- # of Garages:
- 2
-
- Pool:
- None
Interior
-
- Interior Features:
- Eat-in Kitchen, Drink Wtr Filter Sys, No Interior Steps, Kitchen Island, Pantry, Double Vanity, Full Bth Master Bdrm, Separate Shwr & Tub, Granite Counters
-
- Heating:
- Natural Gas
-
- Cooling:
- Ceiling Fan(s), Programmable Thmstat, Refrigeration
-
- Fireplace:
- Yes
-
- Fireplaces:
- Exterior Fireplace, Gas
-
- # of Stories:
- 1
Exterior
-
- Exterior Features:
- Covered Patio(s), Patio, Built-in Barbecue
-
- Lot Description:
- Desert Back, Desert Front
-
- Roof:
- Tile
-
- Construction:
- Stucco, Frame - Wood, Spray Foam Insulation
School Information
-
- District:
- J O Combs Unified School District
-
- Elementary:
- Ellsworth Elementary School
-
- Middle:
- J. O. Combs Middle School
-
- High:
- Combs High School
Listing Details
- Listing Office:
- Keller Williams Integrity First
