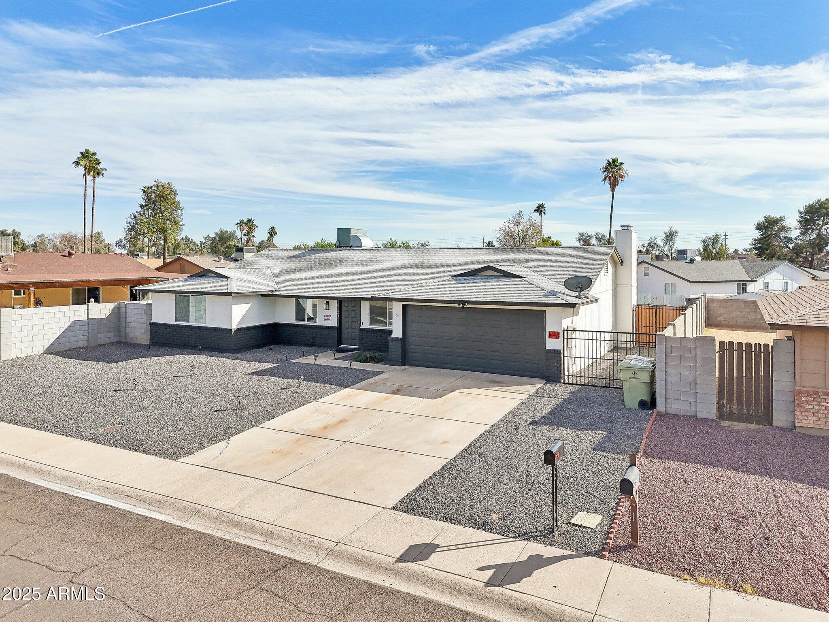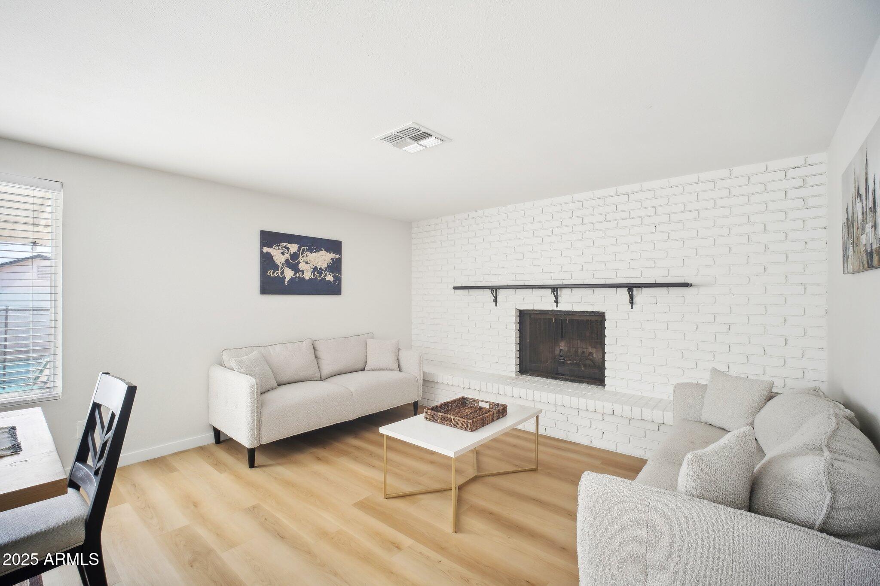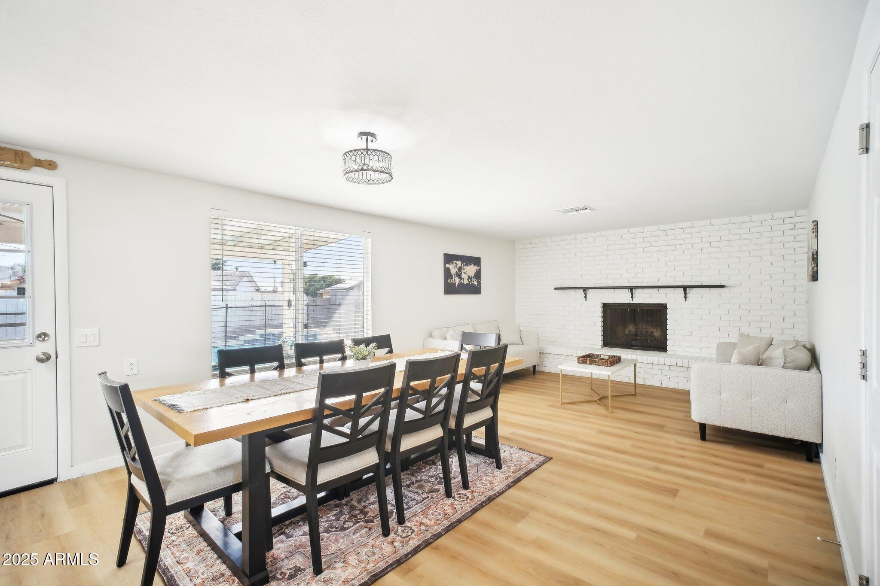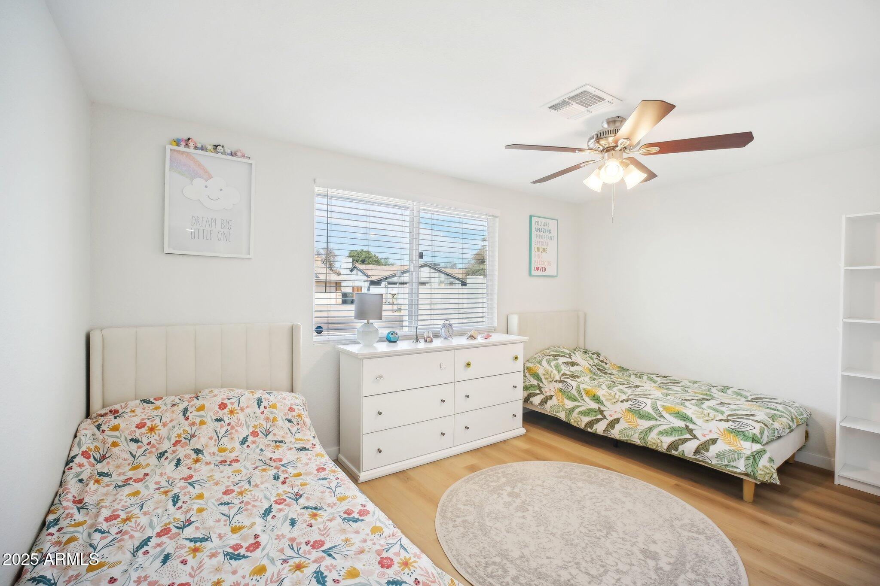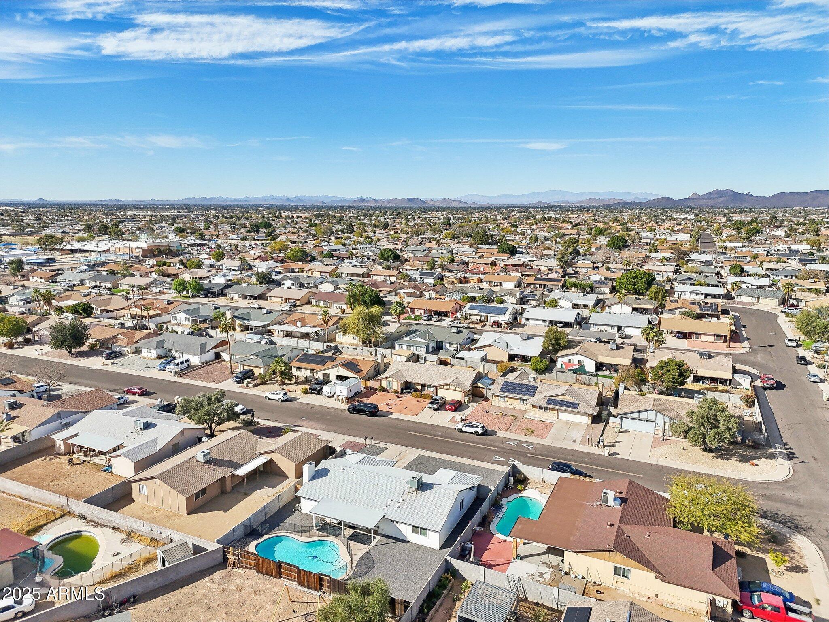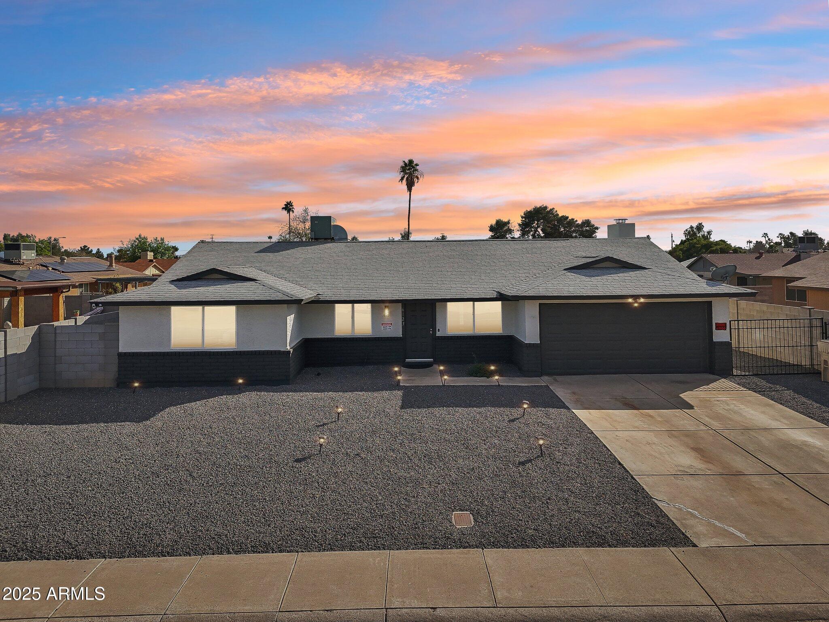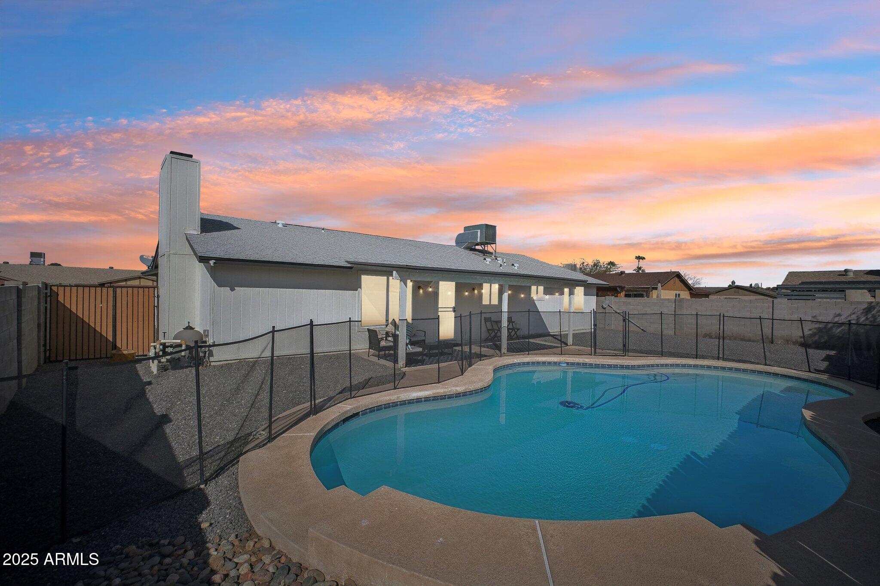$459,999 - 6123 W Karen Lee Lane, Glendale
- 4
- Bedrooms
- 2
- Baths
- 1,551
- SQ. Feet
- 0.16
- Acres
Spacious and Updated 4-Bedroom Home with No HOA and RV Gate! Welcome to this beautifully updated 4-bedroom, 2-bathroom home, offering 1,515 sq. ft. of open-concept living space. Nestled in a peaceful neighborhood, this home features vaulted ceilings, new energy-efficient double-pane windows, 2-inch faux wood blinds, and stylish new fans and light fixtures throughout. Recent upgrades include elegant new flooring, wood accents, and a remodeled shower, ensuring a move-in-ready experience. The property offers no HOA restrictions, an RV gate, and plenty of space for your lifestyle needs—perfect for first-time buyers, downsizers, or investors. Don't miss your chance to own this incredible property. Come check it out!
Essential Information
-
- MLS® #:
- 6824434
-
- Price:
- $459,999
-
- Bedrooms:
- 4
-
- Bathrooms:
- 2.00
-
- Square Footage:
- 1,551
-
- Acres:
- 0.16
-
- Year Built:
- 1979
-
- Type:
- Residential
-
- Sub-Type:
- Single Family Residence
-
- Style:
- Ranch
-
- Status:
- Active
Community Information
-
- Address:
- 6123 W Karen Lee Lane
-
- Subdivision:
- COLLEGE PARK UNIT 17
-
- City:
- Glendale
-
- County:
- Maricopa
-
- State:
- AZ
-
- Zip Code:
- 85306
Amenities
-
- Amenities:
- Transportation Svcs
-
- Utilities:
- APS
-
- Parking Spaces:
- 4
-
- Parking:
- RV Access/Parking, RV Gate, Garage Door Opener, Extended Length Garage, Direct Access
-
- # of Garages:
- 2
-
- Has Pool:
- Yes
-
- Pool:
- Private
Interior
-
- Interior Features:
- Granite Counters, Eat-in Kitchen, No Interior Steps, Pantry, Full Bth Master Bdrm
-
- Appliances:
- Electric Cooktop
-
- Heating:
- Electric
-
- Cooling:
- Central Air
-
- Fireplace:
- Yes
-
- Fireplaces:
- 1 Fireplace, Family Room
-
- # of Stories:
- 1
Exterior
-
- Lot Description:
- Desert Front
-
- Windows:
- Low-Emissivity Windows, Dual Pane, ENERGY STAR Qualified Windows
-
- Roof:
- Composition
-
- Construction:
- Stucco, Wood Frame, Painted
School Information
-
- District:
- Peoria Unified School District
-
- Elementary:
- Foothills Elementary School
-
- Middle:
- Foothills Elementary School
-
- High:
- Cactus High School
Listing Details
- Listing Office:
- W And Partners, Llc


