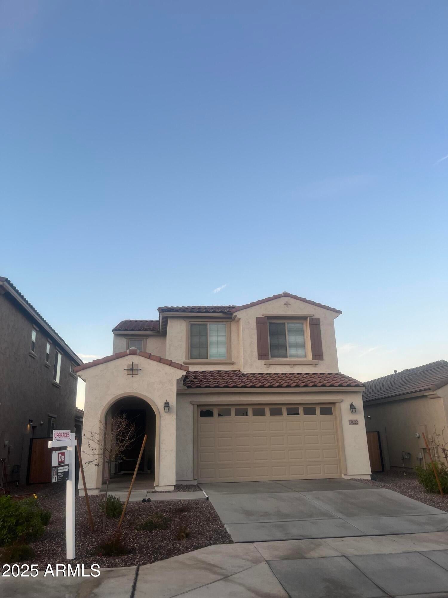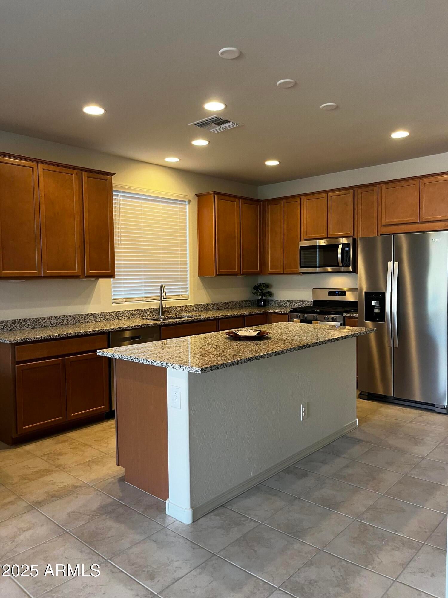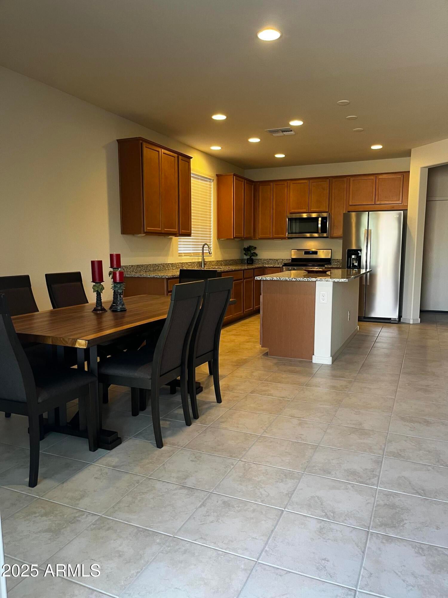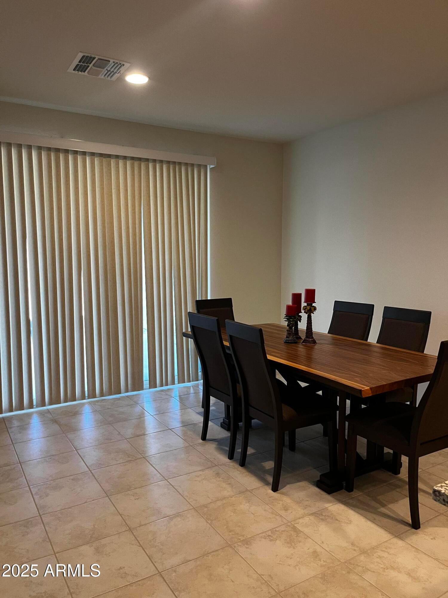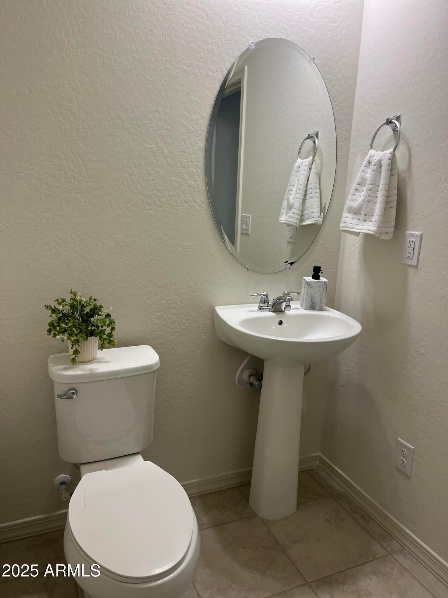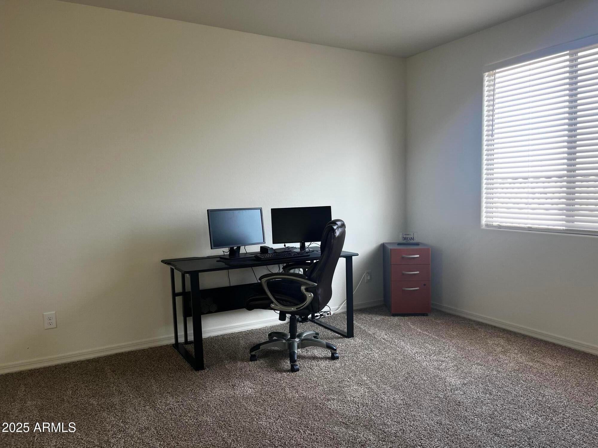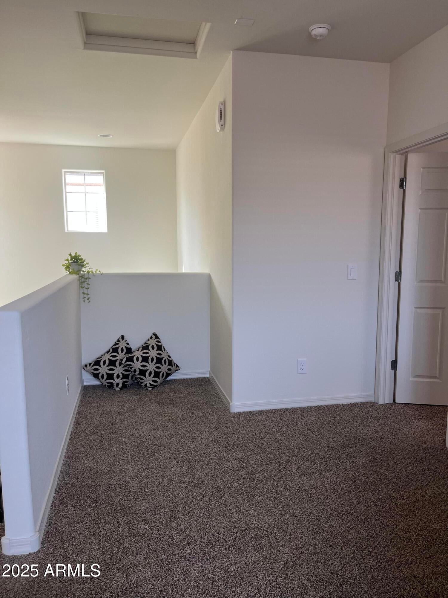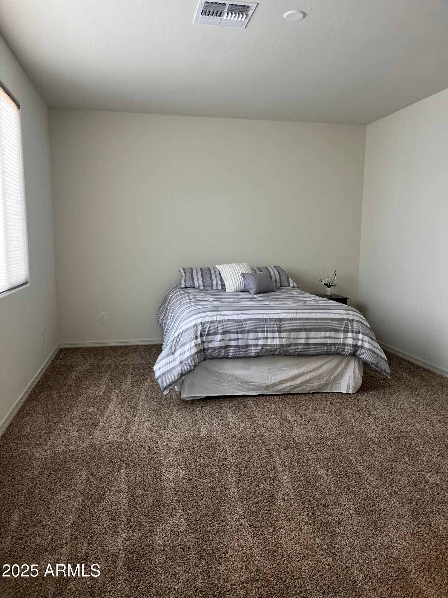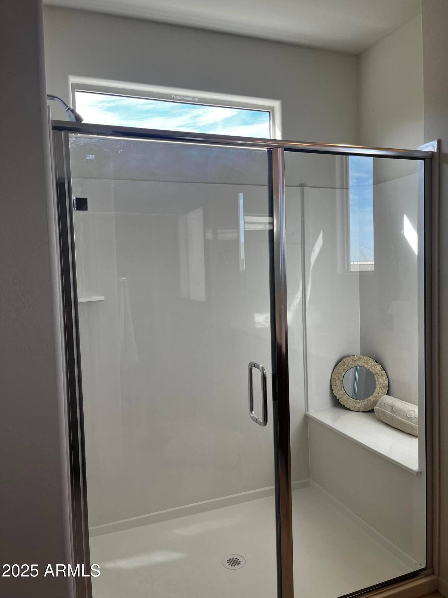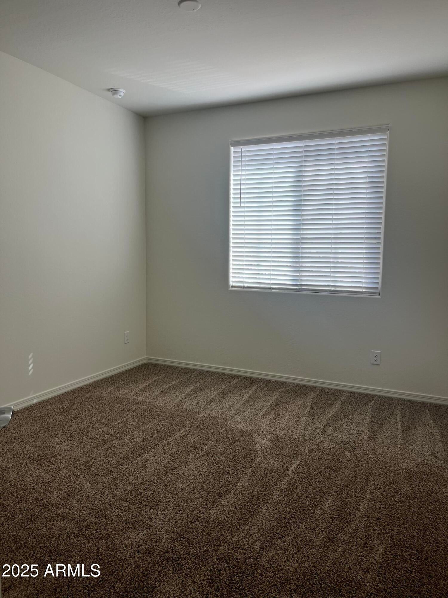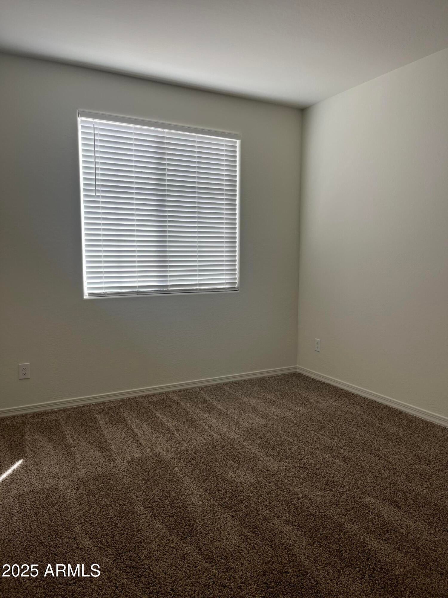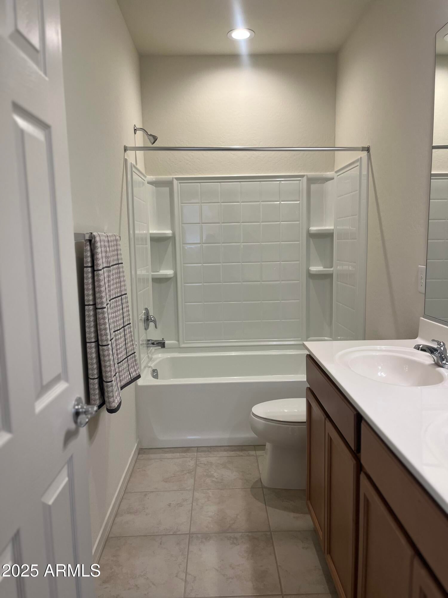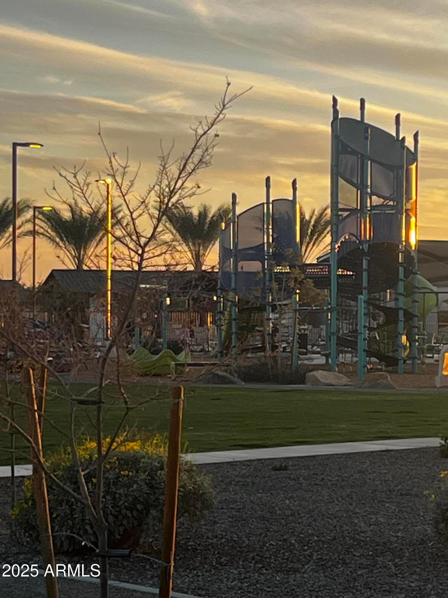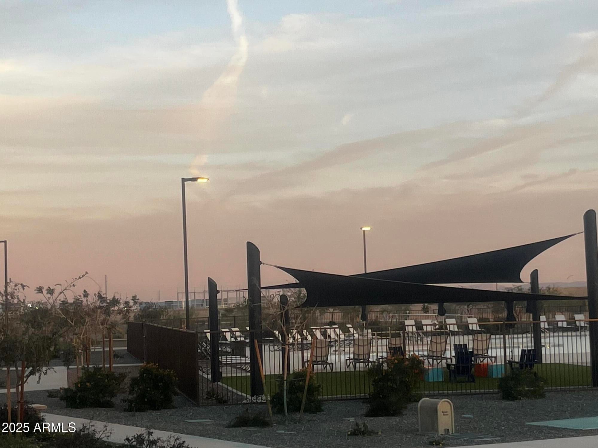$444,900 - 17622 W Missouri Avenue, Litchfield Park
- 3
- Bedrooms
- 2
- Baths
- 2,059
- SQ. Feet
- 0.11
- Acres
This home is the one! If you are looking for a NEW build this home is definitely for you! Step inside to find elevated ceilings, can lighting in all the right places, private bath, fully equipped kitchen with massive walk in pantry with additional storage, Stainless steel appliances, Natural Gas Whirlpool range,, upgraded Kitchen sink, and island kitchen for all the entertaining you desire. Full covered Patio plumbed with a gas line for that perfect outdoor grill. Heading upstairs you will find accent lights up the stairway, 3 bedrooms with a loft space, split Master Bedroom with private commode, walk-in shower with upgraded seat, this epic master walk-in closet will not leave you lacking for space designed with a built-in shoe rack! This home is truly a must see!
Essential Information
-
- MLS® #:
- 6824494
-
- Price:
- $444,900
-
- Bedrooms:
- 3
-
- Bathrooms:
- 2.00
-
- Square Footage:
- 2,059
-
- Acres:
- 0.11
-
- Year Built:
- 2024
-
- Type:
- Residential
-
- Sub-Type:
- Single Family - Detached
-
- Style:
- Ranch
-
- Status:
- Active
Community Information
-
- Address:
- 17622 W Missouri Avenue
-
- Subdivision:
- ALLEN RANCHES PARCEL F
-
- City:
- Litchfield Park
-
- County:
- Maricopa
-
- State:
- AZ
-
- Zip Code:
- 85340
Amenities
-
- Amenities:
- Community Pool, Playground, Biking/Walking Path
-
- Utilities:
- APS,SW Gas3
-
- Parking Spaces:
- 4
-
- # of Garages:
- 2
-
- Pool:
- None
Interior
-
- Interior Features:
- Upstairs, Eat-in Kitchen, 9+ Flat Ceilings, Kitchen Island, Pantry, Double Vanity, Full Bth Master Bdrm, High Speed Internet, Granite Counters
-
- Heating:
- Natural Gas
-
- Cooling:
- Refrigeration
-
- Fireplaces:
- None
-
- # of Stories:
- 2
Exterior
-
- Exterior Features:
- Covered Patio(s), Playground, Patio
-
- Lot Description:
- Desert Front, Auto Timer H2O Front
-
- Windows:
- Sunscreen(s), Dual Pane
-
- Roof:
- Tile
-
- Construction:
- Painted, Stucco, Frame - Wood
School Information
-
- District:
- Agua Fria Union High School District
-
- Elementary:
- Mabel Padgett Elementary School
-
- Middle:
- Verrado Middle School
-
- High:
- Verrado High School
Listing Details
- Listing Office:
- Delex Realty
